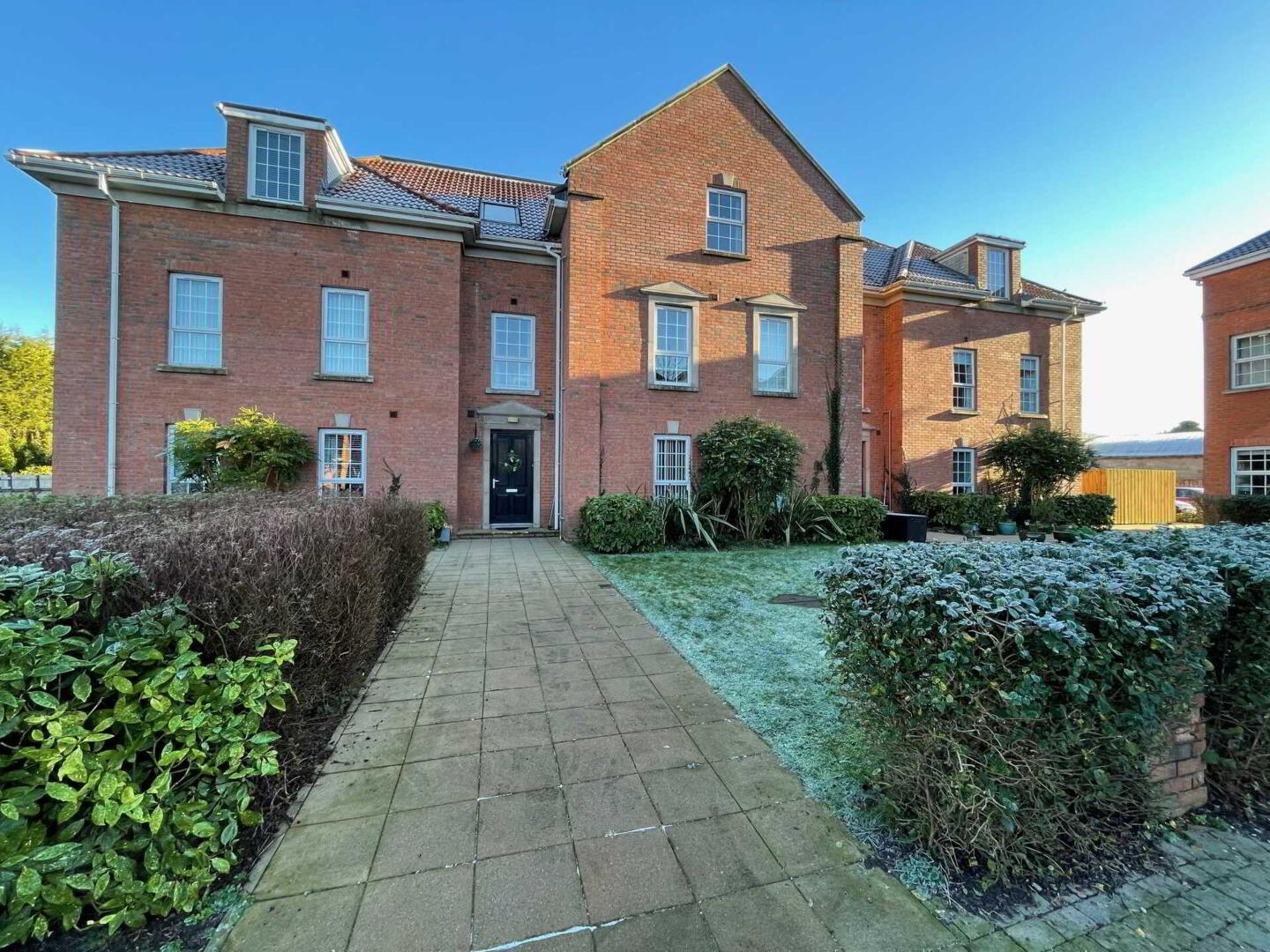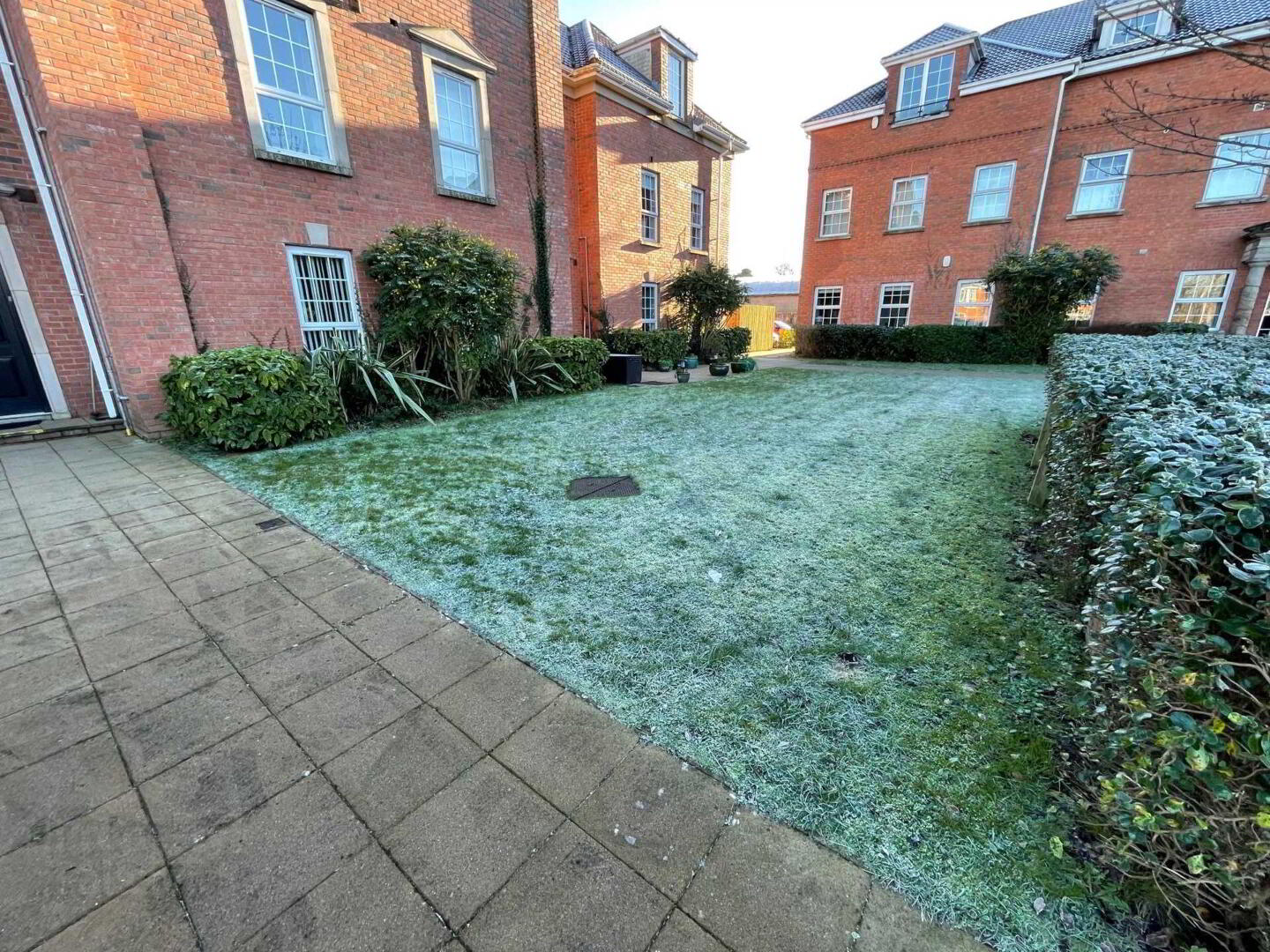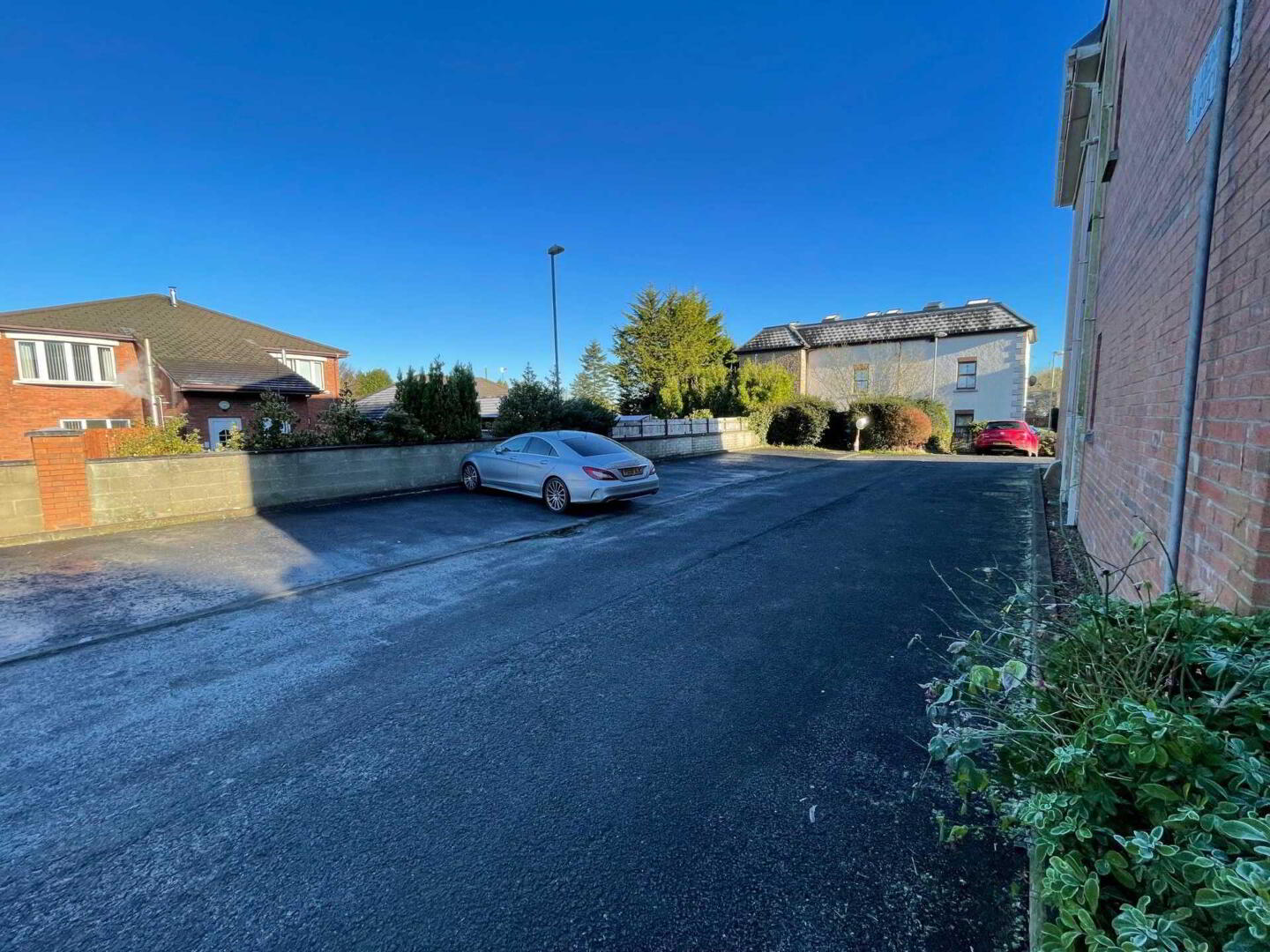


Apt 2h The Demesne, Carryduff,
Belfast, BT8 8GW
2 Bed Apartment
Sale agreed
2 Bedrooms
2 Bathrooms
1 Reception
Property Overview
Status
Sale Agreed
Style
Apartment
Bedrooms
2
Bathrooms
2
Receptions
1
Property Features
Tenure
Leasehold
Energy Rating
Heating
Gas
Property Financials
Price
Last listed at Offers Around £139,950
Rates
£1,129.41 pa*¹
Property Engagement
Views Last 7 Days
12
Views Last 30 Days
62
Views All Time
4,383

Features
- Superb Modern Penthouse Apartment
- Large Lounge / Dining Room Open Plan To Kitchen
- 2 Spacious Double Bedrooms
- Master Bedroom with En-Suite
- Gas Heating
- Ample Car Parking
- Highly Sought After Location
- Convenient Access To Belfast City
- Early Viewing Highly Recommended
Nearby are local schools and good public transport links to Belfast.
Entrance Hall
Oak Laminate Wood Flooring
Lounge / Dining / Kitchen - 28'5" (8.66m) Max x 22'1" (6.73m) Max
Huge Living Space,
Oak Laminate Wood Flooring,
Dual Aspect
Kitchen
Modern Kitchen With Integrated Appliances,
Recessed Low Voltage Down Lighting,
Breakfast Bar
Bathroom - 9'5" (2.87m) Max x 9'9" (2.97m) Max
Large Bathroom With Contemporary White Bath Suite & Shower Over Bath,
Walls Fully Tiled Over Bath,
Grey Marble Effect Floor Tiles
Master Bedroom - 20'7" (6.27m) Max x 13'10" (4.22m) Max
Spacious Double Bedroom,
Carpet Flooring,
En-Suite Shower Room
En-suite
Spacious En-suite Shower Room,
Electric Shower In Cubicle and White Suite,
Tiled Shower Cubicle,
Tiled Flooring
Bedroom 2 - 18'0" (5.49m) Max x 12'2" (3.71m) Max
Bright Spacious Double Room,
Carpet Flooring,
Dual Aspect
Notice
Please note we have not tested any apparatus, fixtures, fittings, or services. Interested parties must undertake their own investigation into the working order of these items. All measurements are approximate and photographs provided for guidance only.




