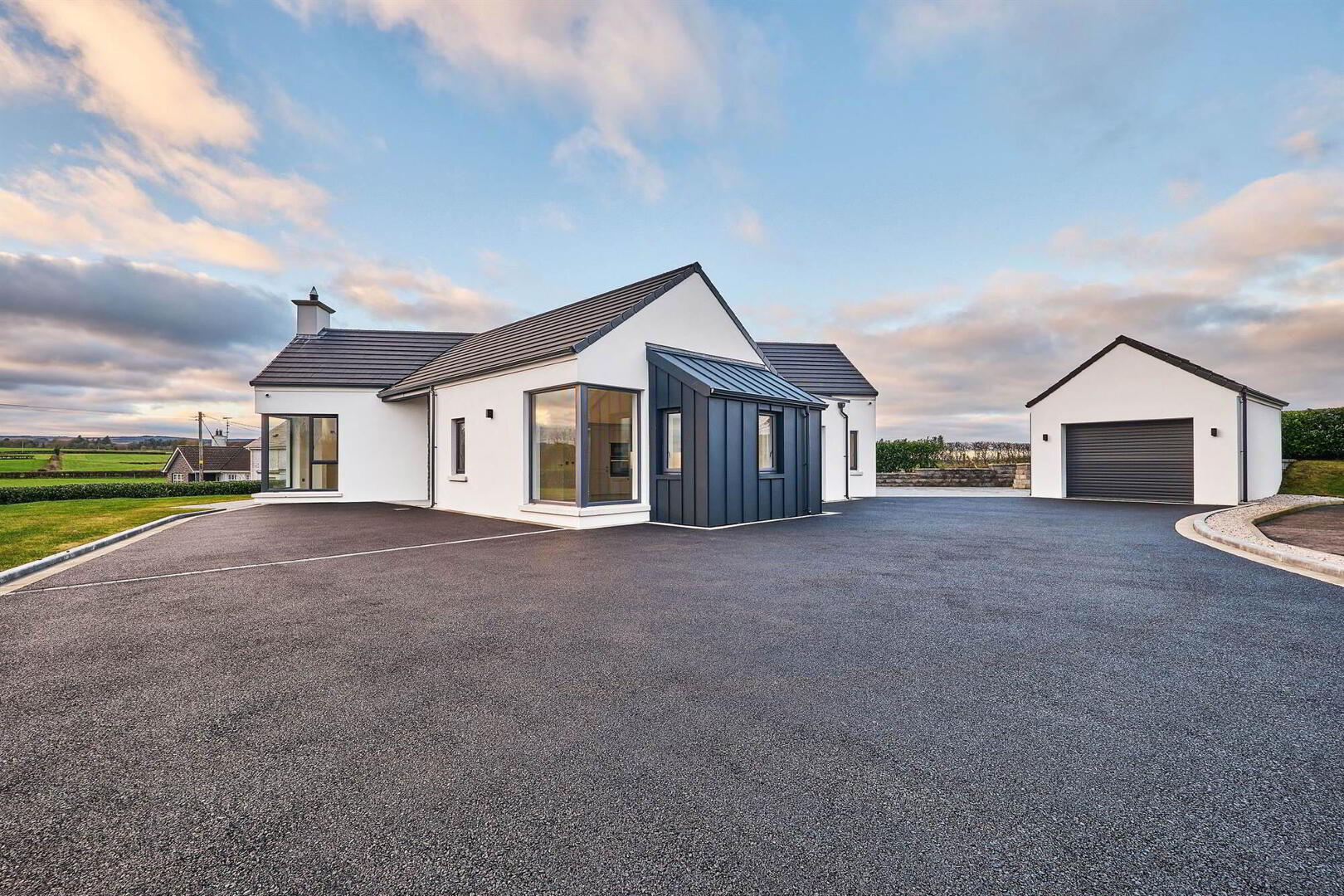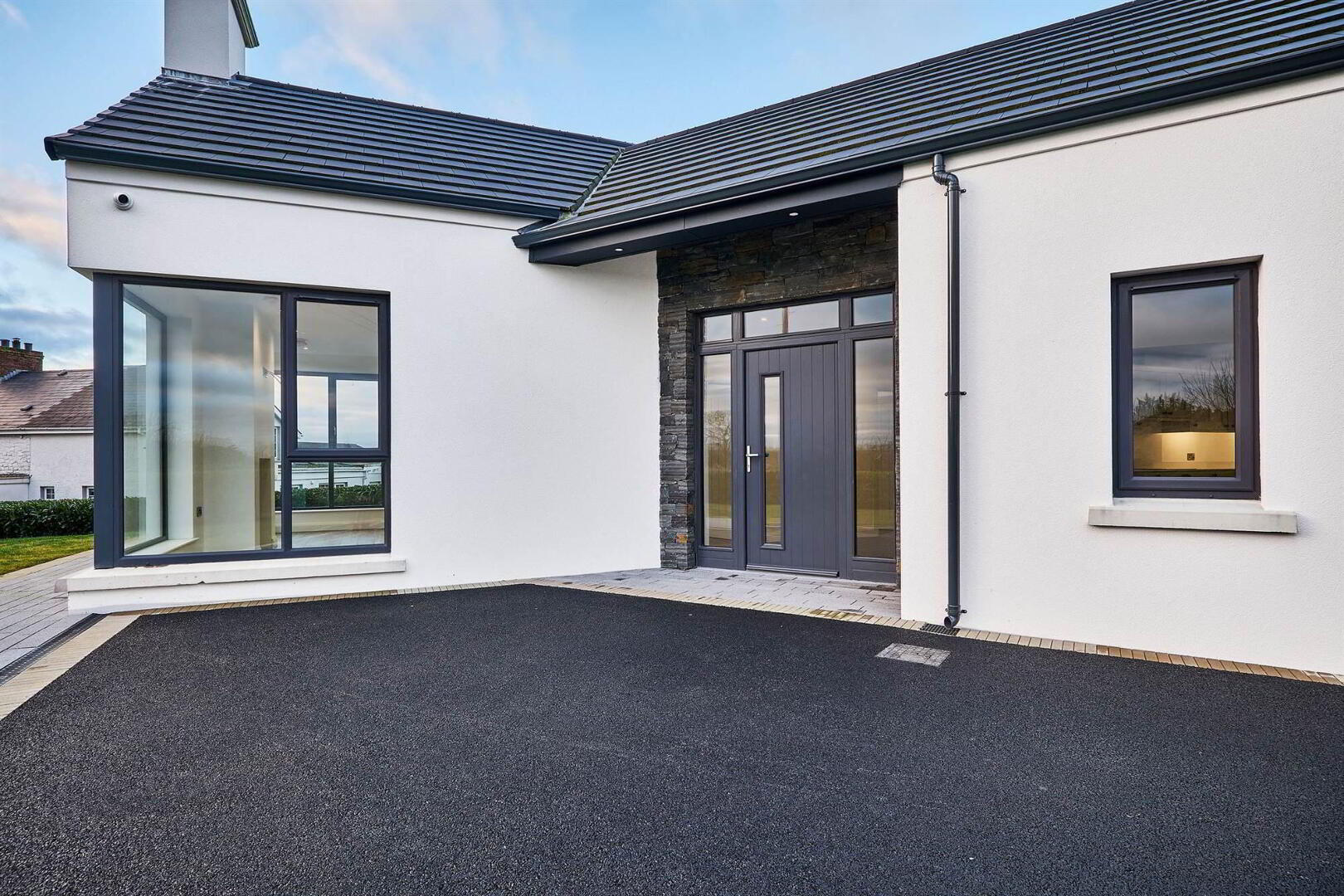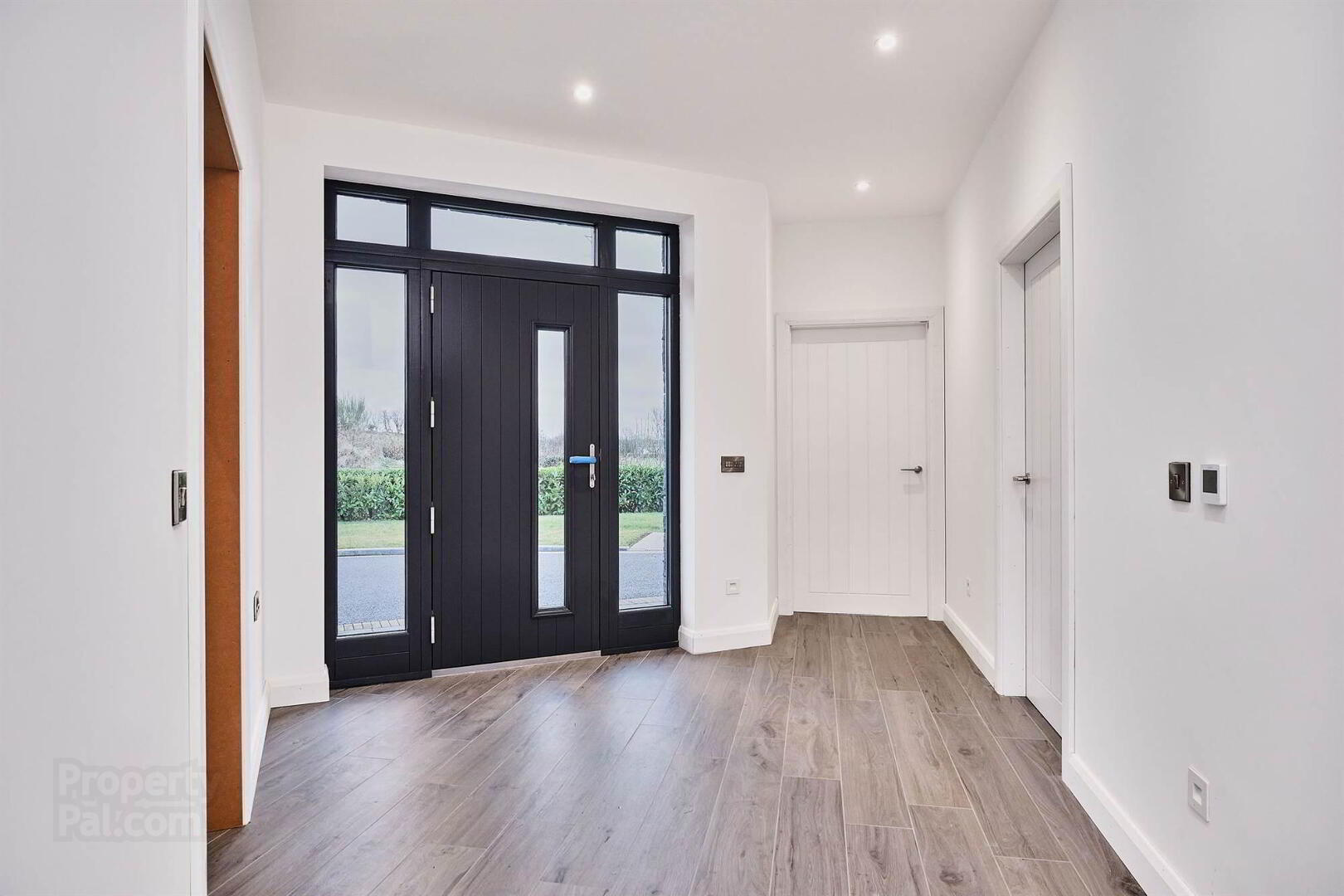


37a Kinnyglass Road,
Coleraine, BT51 4NW
3 Bed Detached Bungalow
Offers over £380,000
3 Bedrooms
2 Bathrooms
1 Reception
EPC Rating
Key Information
Status | For sale |
Price | Offers over £380,000 |
Style | Detached Bungalow |
Typical Mortgage | No results, try changing your mortgage criteria below |
Bedrooms | 3 |
Bathrooms | 2 |
Receptions | 1 |
Tenure | Freehold |
EPC | |
Heating | Oil |
Stamp Duty | |
Rates | Not Provided*¹ |

Features
- Oil Fired Central Heating (Underfloor Heating)
- Designed by Studio Rogers
- uPVC Double Glazed Windows & Composite Entrance Door
- Countryside Views Throughout
- Sensor Controlled Lighting
- Tobermore Paving & Pathways
- Individual Room Zoning
- Stunning Exorna Kitchen Units With Silestone Worktops & Upstands
- CCTV Cameras Installed
A unique opportunity to acquire a new superb three bedroom detached family residence with countryside views located on the beautiful North Coast and situated on the outskirts of Coleraine. Constructed circa 2023, the property itself extends internally to 1,248 (approx) square foot of living space and also benefits from a generous sized detached garage. Internally the property boasts a wealth of well proportioned and versatile accommodation with bright and spacious rooms throughout which are beautifully presented by the current vendor. On the periphery of Coleraine, the property will ensure ease of access to the commuter via main arterial routes to Belfast and Londonderry and of particular benefit to families is the fact that this fine home lies within the catchment area of a selection of the towns’ main schools. The selling agent thoroughly recommend early internal appraisal of this spectacular new home which will have instant appeal for those in search of a property with a new contemporary feel and luxurious specification inside and out.
Ground Floor
- Recessed LED soffit lighting at front door.
- ENTRANCE HALL:
- Composite entrance door with side and over glass panels, motion sensor controlled recessed lighting in ceiling and walls, lightwell, storage cupboard and hot press with motion sensor controlled lighting and tiled floor.
- LOUNGE:
- 5.28m x 3.38m (17' 4" x 11' 1")
With dual full length picture corner windows with views over surrounding countryside, recess for wood burning stove, recessed lighting and tiled floor. - OPEN PLAN KITCHEN/DINING AREA:
- 7.32m x 6.71m (24' 0" x 22' 0")
With ‘Shcock’ coloured sink unit, ‘Exorna’ high and low level grey shaker kitchen units with under unit lighting set in siltstone worktops and upstands, integrated fridge freezer, integrated ‘Neff’ eye level oven, integrated ‘Neff’ hide & slide self cleaning oven, induction hob, integrated extractor fan above, island set in Silestone worktops with integrated dishwasher, storage and power points, pull out binstores, feature vaulted ceiling, dual ‘Velux’ windows, recessed lights and tiled floor. - UTILITY ROOM:
- 3.07m x 2.36m (10' 1" x 7' 9")
With ‘Hafele’ stainless steel sink unit, Silestone worktops and upstands, dual full length storage cupboards, lightwell, plumbed for automatic washing machine and space for tumble dryer, recessed lights and tiled floor. - MASTER BEDROOM:
- 5.26m x 4.44m (17' 3" x 14' 7")
With patio doors to paved patio area, recessed lights and tiled floor. - ENSUITE SHOWER ROOM:
- With contemporary Bassetts suite comprising w.c., wash hand basin set in vanity unit with black tap, tiled splashback and illuminated mirror above, fully tiled walk in shower area with rainfall shower with telephone hand shower fitting, heated matt black towel rail, extractor fan, recessed lights and tiled floor.
- BEDROOM (2):
- 4.11m x 2.67m (13' 6" x 8' 9")
With wiring for lamps, recessed lights, access to roof space and tiled floor. - BEDROOM (3):
- 4.01m x 2.64m (13' 2" x 8' 8")
- BATHROOM:
- With contemporary Bassetts suite comprising w.c., wash hand basin in vanity unit with black tap, tiled splashback, storage below and illuminated mirror above, oval bath with mixer tap fitting, tiled floor, extractor fan, fully tiled walk in shower area with rainfall shower and telephone hand shower fitting, extractor fan and tiled floor.
Outside
- Outside to rear there is a garden laid in lawn with paved area laid in Tobermore paving with paved pathways. Detached garage 12’3 x 17’5 with electrically operated roller door, light and power points and uPVC doors and windows. Outside to front the property is approached by a sweeping driveway with garden laid in lawn, bordered by Laurel hedging. Exterior wall lighting, lighting in soffits and hot and cold water taps.
Directions
Leaving Coleraine on the Dunhill Road, take your first left at the roundabout just after the Ivan Wilson garage onto the Drumcroon Road. Take your third right onto the Kinnyglass Road and No 37a will be located on your right hand side just before you reach the Killeague Road.



