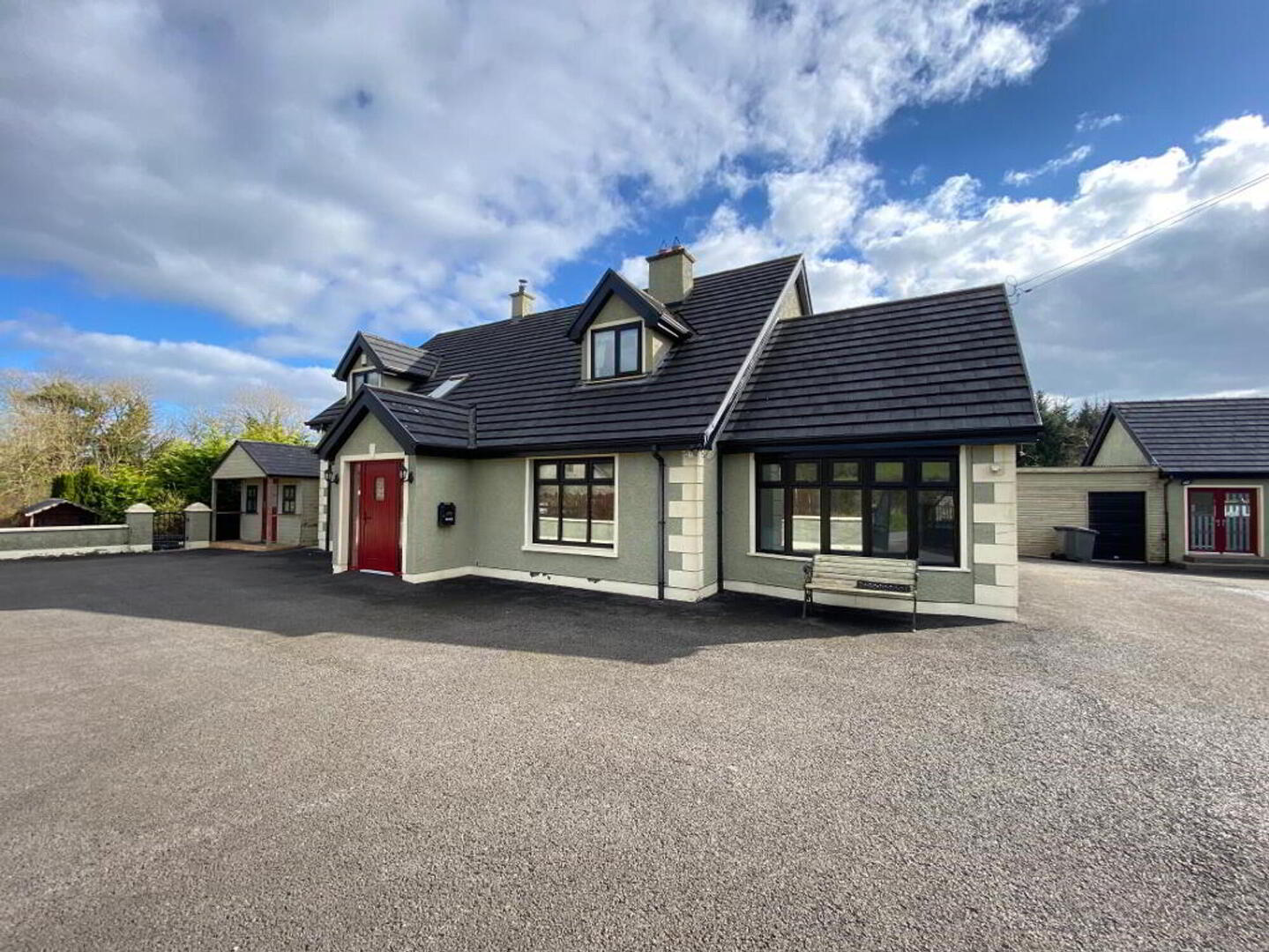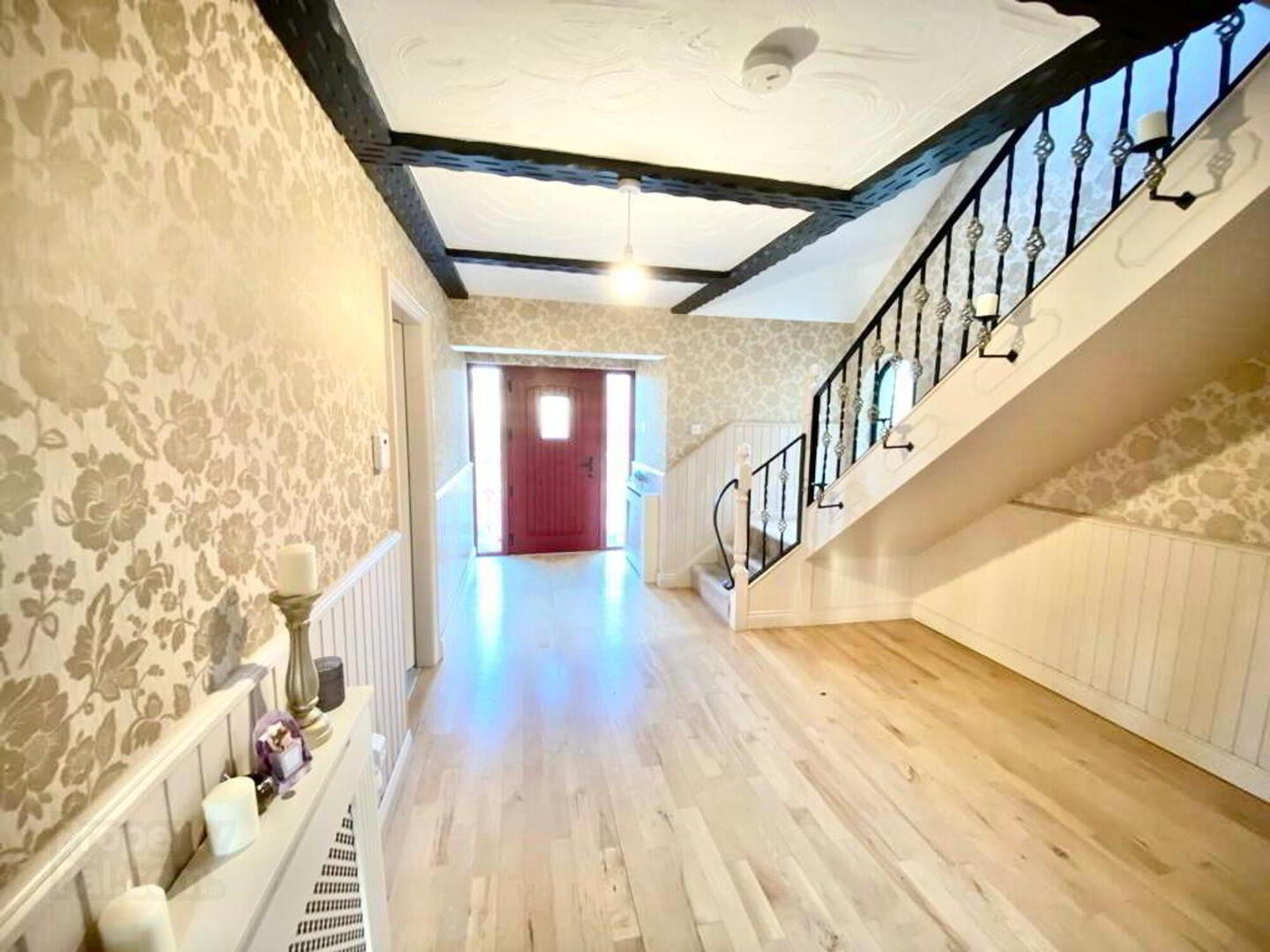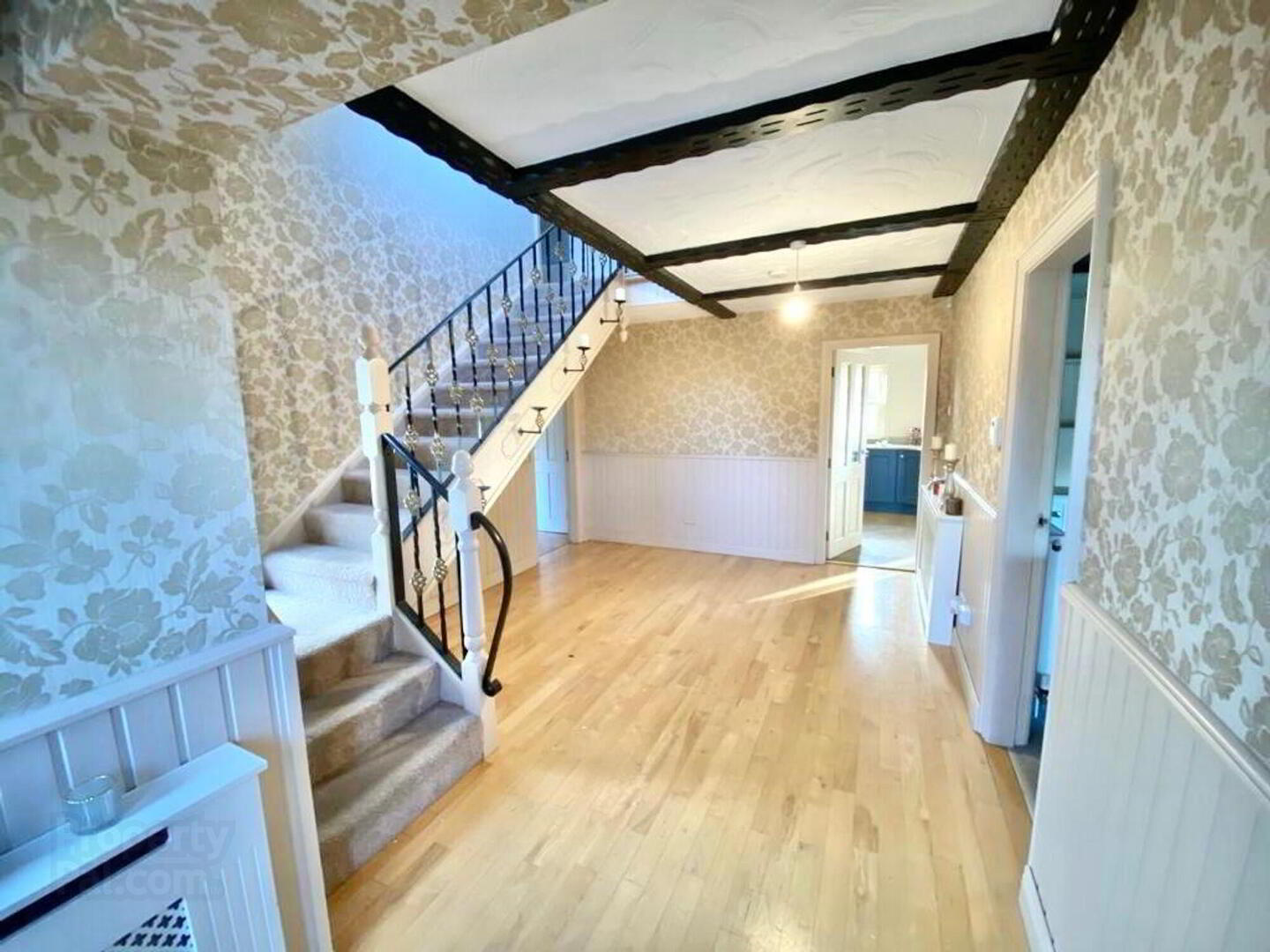


82 Tattysallagh Road,
Omagh, BT78 5BR
4 Bed Detached Chalet
Offers Over £300,000
4 Bedrooms
3 Receptions
Property Overview
Status
For Sale
Style
Detached Chalet
Bedrooms
4
Receptions
3
Property Features
Size
170 sq m (1,829.9 sq ft)
Tenure
Not Provided
Heating
Oil
Broadband
*³
Property Financials
Price
Offers Over £300,000
Stamp Duty
Rates
£1,389.75 pa*¹
Typical Mortgage
Property Engagement
Views Last 7 Days
391
Views Last 30 Days
1,962
Views All Time
31,413

Features
- SUPERB DETACHED CHALET BUNGALOW.
- 4 BEDS/3 RECEPTION.
- c. 0.5 ACRE SITE.
- DETACHED GRANNY FLAT.
- GAMES COMPLEX WITH BAR.
- GARAGE/STORE.
- INTEGRAL OFFICES.
- IDEAL FOR HOME-BUSINESS USE.
This property is situated in a picturesque countryside location, just a short drive to Omagh Town Centre, schools, shops and all other local amenities. This property would make an ideal family home with the added benefit of being able to work from home using the workshop and offices for a number of different business opportunities. A superior home which can only be appreciated by booking an appointment.
Viewing is highly recommended.
GF:
Entrance Hall: 18'6" x 11'6".
Maple floor.Beamed ceiling.
Composite front door. Pine wainscot.
Staricase -wrought-iron balustrades.
Sitting Room: 14/9" x 12'6".
Carpet. Marble-effect fire surround.
Shelving. Cornic & centre-piece.
Kitchen/Dining: 26'7" x 11'3".
Deluxe fitted units/Granite worktops.
Breakfast Bar. Beamed ceiling.
Fireplace with natural stone brace.
Range cooker.
Amtico flooring.
Conservatory: 11'6" x 11'0".
Amtico flooring.
Solid roof.
Utility Room: 6'0" x 5'6".
Fully plumbed.
WC & Whb off.
Amtico flooring.
Rear Hall:
Built-in full-length fridge/freezer.
Amtico flooring. Composite rear door.
Bedroom 1: 11'6" x 9'9"
Solid pine flooring.
B I Dble wardrobe.
FF:
Landing with Hotpress.
Master Bedroom: 11'9" x 11'6".
Dressing Room: 7'9" x 7'6".
En-suite: Elecric Shower,Wc & Whb.
Bedroom 3: 14'9" x 10'6".
Carpet.
Bedroom 4: 11'6" x 6'0"(longest point).
Full-length slidrobes.
Bathroom: 11'6" x 6'0".
Full decorative stone effect tiling.
Separate mains shower.
Tiled floor. WC, Whb & bath.
2 Integral Offices with exterior access.
Outside:
Games Room with integral Bar & Wc.
(Separate ofch system)
Separate access to Basement Garage/Store.
Large tarmac parking area to side.
Paved patio at rear.
Private mature garden to side.
Detached Granny Flat:
Living/Dining/ FittedKitchen.
2 Bedrooms.
Shower Room.
Separate ofch system.




