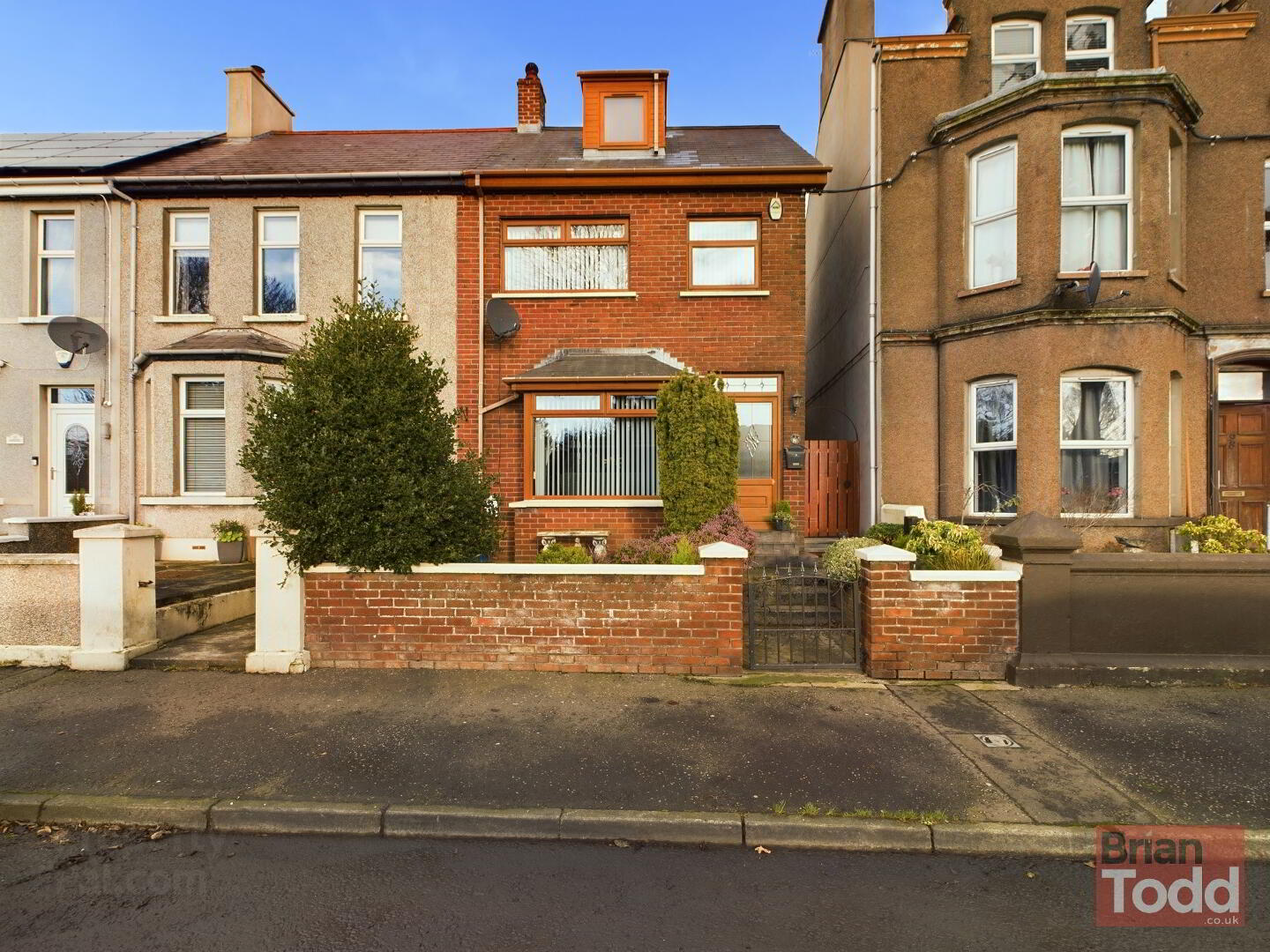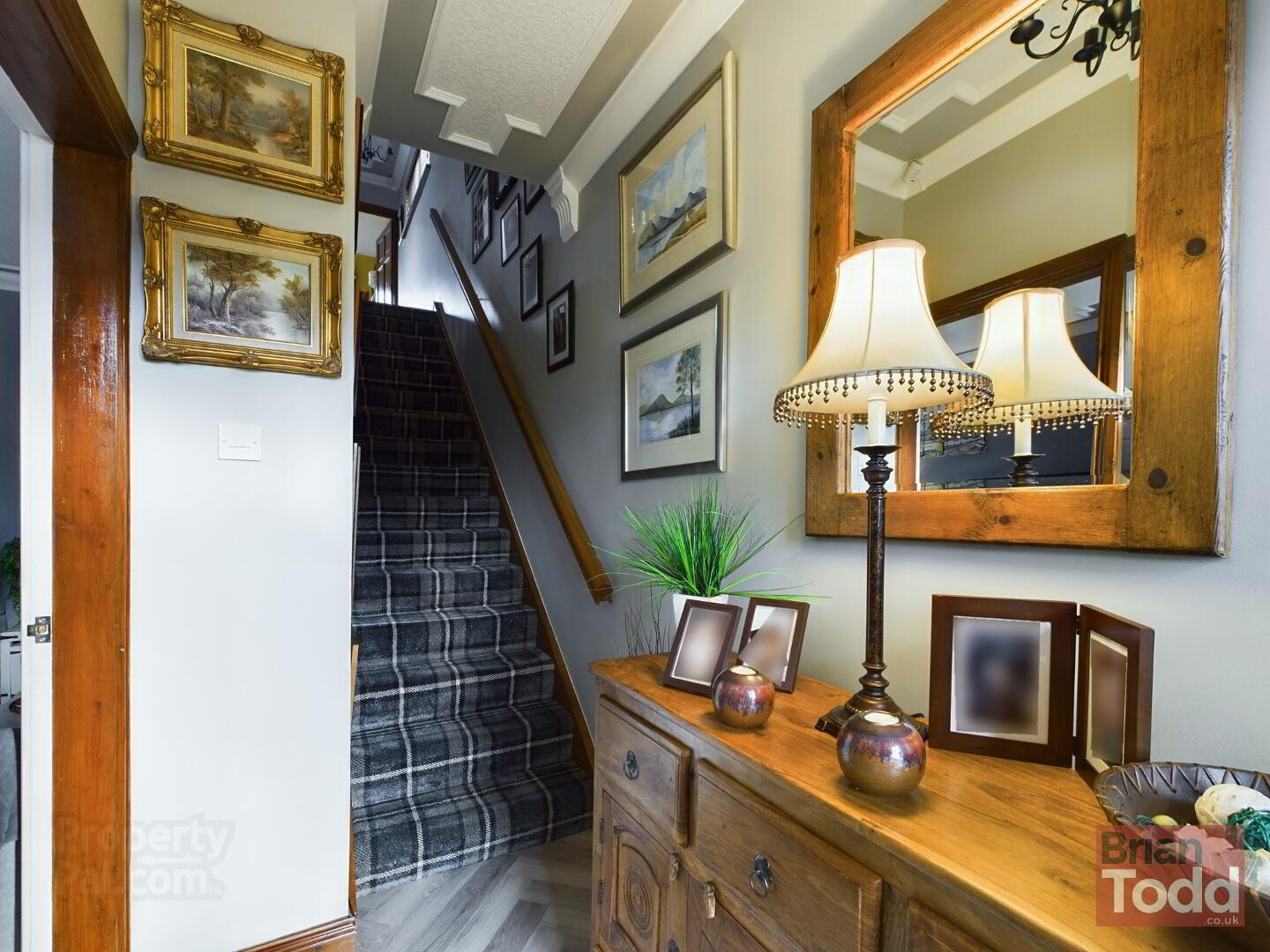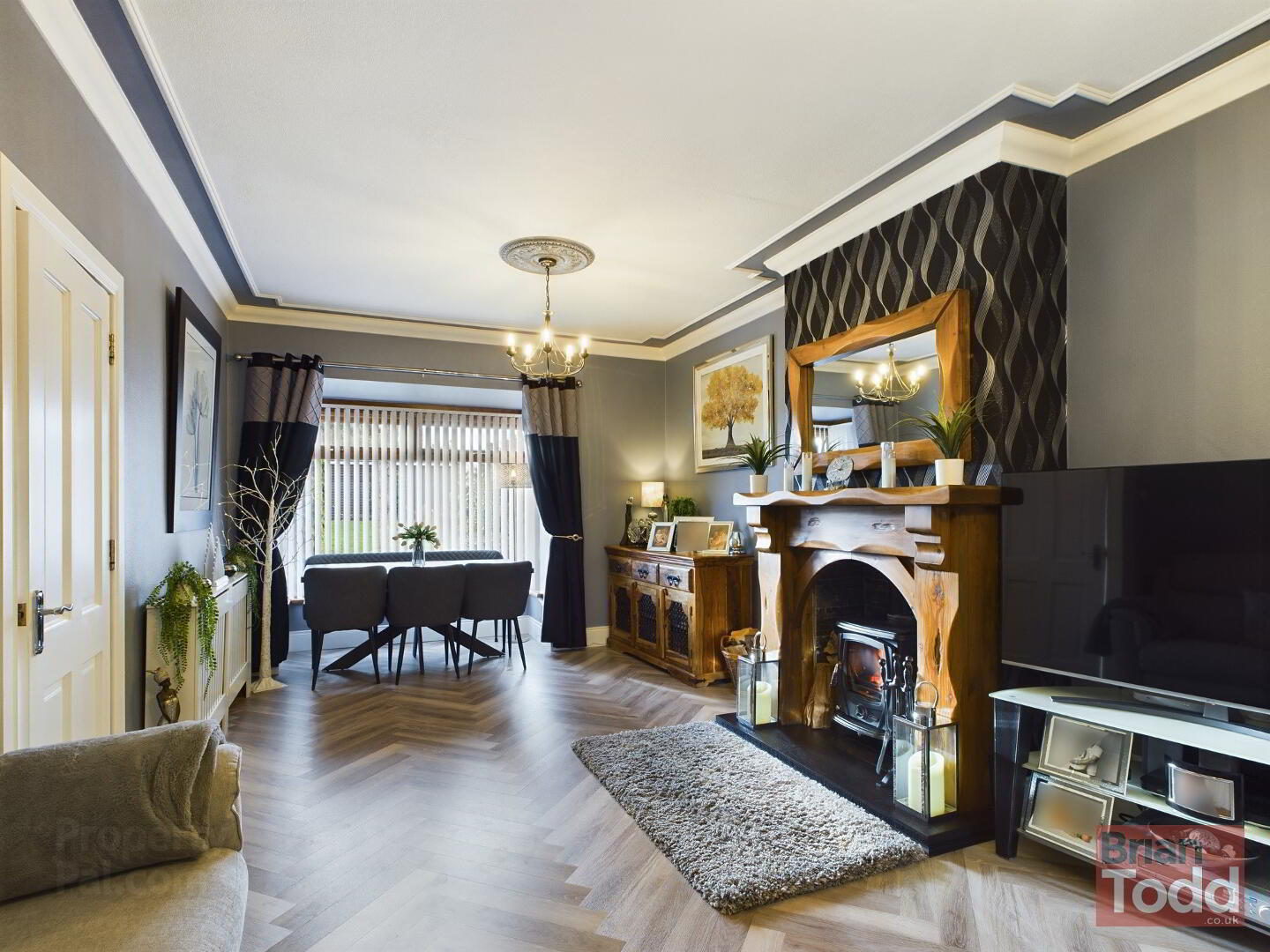


Curran Road,
Larne, BT40 1BX
3 Bed Townhouse
Sale agreed
3 Bedrooms
3 Bathrooms
2 Receptions
Property Overview
Status
Sale Agreed
Style
Townhouse
Bedrooms
3
Bathrooms
3
Receptions
2
Property Features
Tenure
Not Provided
Energy Rating
Heating
Oil
Broadband
*³
Property Financials
Price
Last listed at Offers Around £194,950
Rates
£1,033.70 pa*¹
Property Engagement
Views Last 7 Days
20
Views Last 30 Days
193
Views All Time
9,967

STUNNING EXTENDED END TOWN HOUSE
OIL FIRED CENTRAL HEATING
UPVC DOUBLE GLAZING
FAMILY LOUNGE - TRADITIONAL HIGH MANTLE FIREPLACE WITH WOOD BURNER
LUXURY FITTED KITCHEN
SEPARATE UTILITY ROOM AND GUEST SHOWER ROOM
CONSERVATORY - DECORATIVE FLOOR TILING
FAMILY BATHROOM
THREE BEDROOMS - ONE WITH DRESSING AND ENSUITE SHOWER ROOMS
GARAGE TO REAR WITH ROLLER DOOR
WALLED FRONT GARDEN
EXCELLENT REAR GARDEN WITH DECORATIVE PATIO, RAISED PEBBLED AND DECKING FEATURES - COVERED BARBEQUE FACILITY
HIGH STANDARD OF FINISH THROUGHOUT
MUCH SOUGHT AFTER RESIDENTIAL LOCATION
For those seeking a quality finished family home, this is undoubtedly a fine example of one, which we have pleasure in offering for sale.
Only a short walk to the Seafront promenade, leisure centre and local Curran park, this impressive property affords well planned and proportioned living accommodation over three levels, which comprises of a lounge, luxury fitted kitchen, downstairs gueast W.C., separate utility room, conservatory, bathroom and three bedrooms, one of which has a superb ensuite shower and dressing rooms adjacent.
Externally, the property benefits from a garage, walled front garden, excellent rear garden with decorative patio, raised decorative pebbled and decking features and also includes a covered barbeque facility.
This stunning property enjoys a high standard of finish throughout, viewing is highly recommended and is strictly by appointment only through Agents.
THE PROPERTY COMPRISES:
Ground Floor
ENTRANCE PORCH:
ENTRANCE HALL: An impressive reception area.
LOUNGE: A bright family room, with traditional style fireplace complete with wood burning stove. Wood flooring. Decorative cornicing and ceiling rose.
KITCHEN: A luxury range of fitted upper and lower level units. Space for range style cooker. Fitted extractor fan. Stainless steel sink unit. Spot and recessed lighting.
CONSERVATORY: Complete with decorative floor tiling.
UTILITY ROOM: A modern range of fitted units. Sky light.
GUEST SHOWER ROOM: White suite incorporating push button W.C., wash hand basin and separate shower cubicle.
First Floor
BEDROOM (1):
BATHROOM: Modern white suite incorporating W.C., wash hand basin and panelled bath. Tiling.
MASTER BEDROOM: Again, an impressive room, complete with a range of fitted sliderobes.
DRESSING ROOM:
ENSUITE SHOWER ROOM: Modern white suite with push button W.C., feature floating wash hand basin and separate shower cubicle.
Second Floor
BEDROOM (3): Wood flooring. Spot lighting. Range of fitted robes. Storage into eaves.
Outside
GARAGE: With roller door.
GARDENS: Walled front garden.
Excellent rear garden area with decorative patio feature, raised decorative pebbled and decking areas. Covered barbeque facility.

Click here to view the 3D tour



