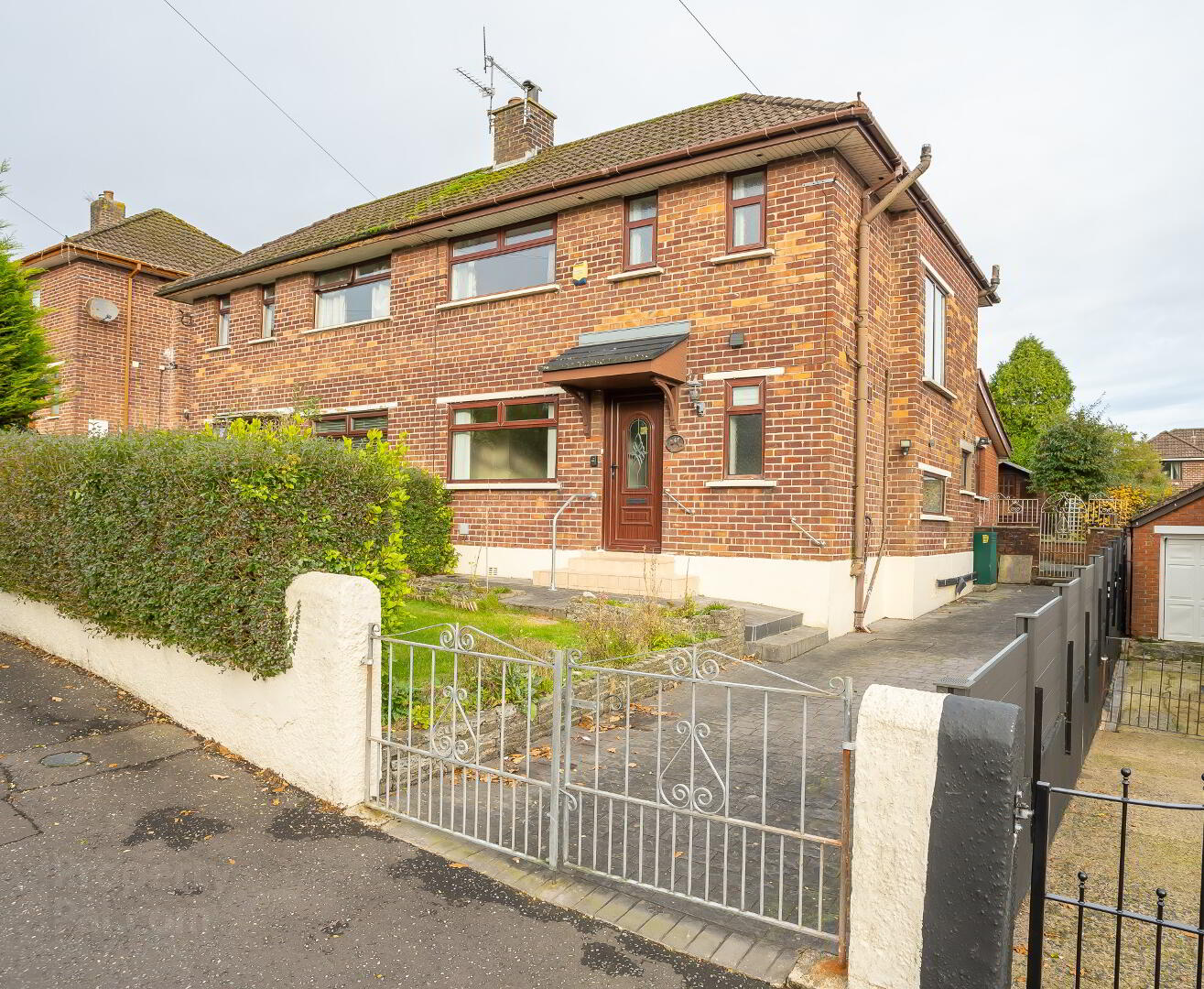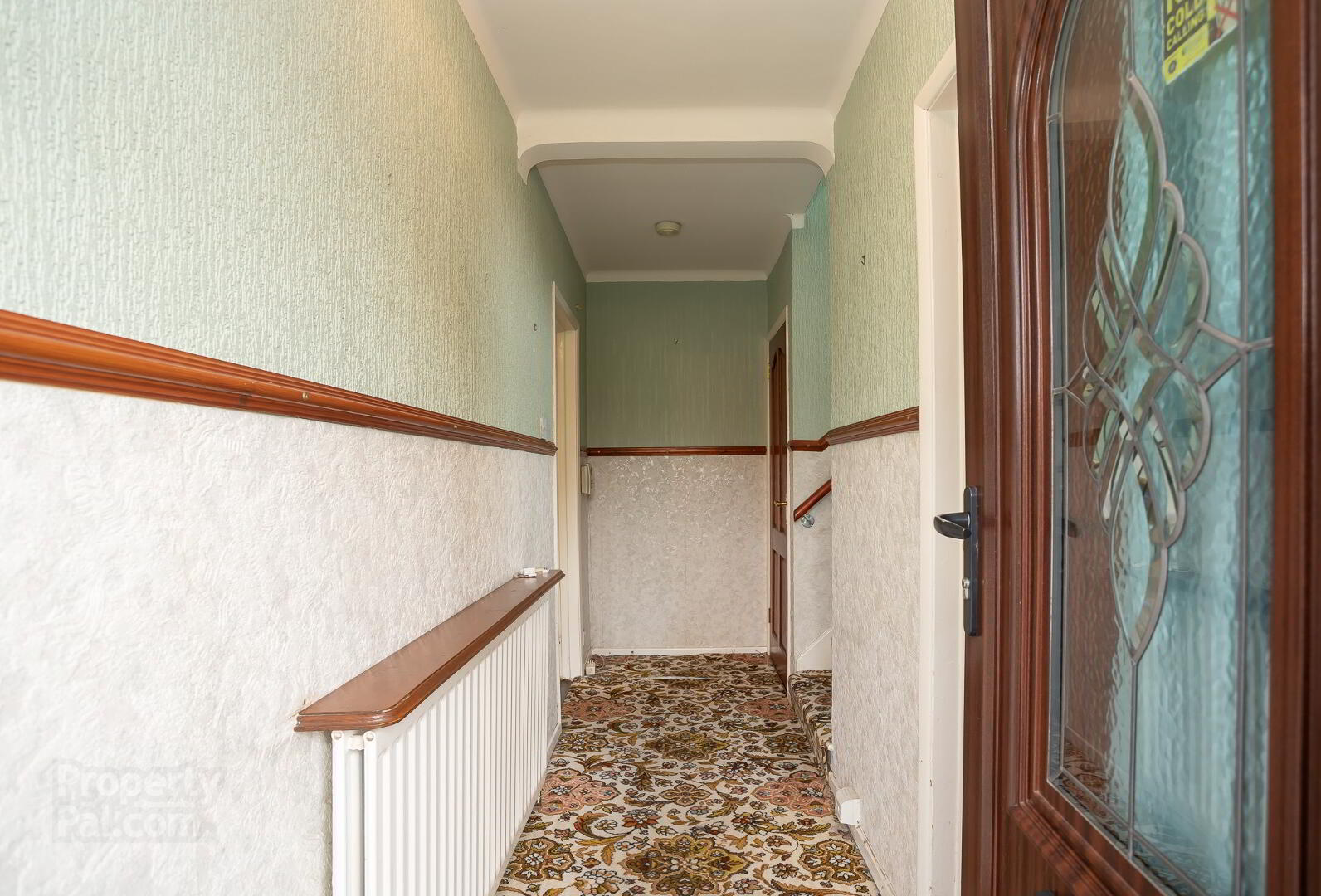


47 Rosscoole Park,
Belfast, BT14 8JW
3 Bed Semi-detached House
Sale agreed
3 Bedrooms
2 Bathrooms
2 Receptions
Property Overview
Status
Sale Agreed
Style
Semi-detached House
Bedrooms
3
Bathrooms
2
Receptions
2
Property Features
Tenure
Not Provided
Energy Rating
Heating
Oil
Broadband
*³
Property Financials
Price
Last listed at Offers Over £126,800
Rates
£773.33 pa*¹
Property Engagement
Views Last 7 Days
17
Views Last 30 Days
91
Views All Time
11,415

47 Rosscoole Park, Belfast, BT14 8JW
We are very pleased to offer for sale this extended Semi detached house which is located in a popular residential area near to Cavehill country park. Currently used as 2 bedrooms, the property could be easily changed back to its original 3 bedroom layout if required.
Local schools, shops and transportation are located nearby making this a much sought after home.
For further information and viewing arrangements don't delay call us today.
- 2/3 Bedrooms
- 2 Receptions
- 2 Bathrooms
- Extended kitchen
- Double Glazing
- Oil Central heating
- Off Street parking
Price offers over £126,950
Accommodation
Entrance hall
Understairs storage space/Hotpress
Ground floor
Cloakroom/Bedroom Three
White suite comprising off low flush wc, semi pedestal wash hand basin, large storage cupboard, tiled walls + floor, heated rail/radiator.
Lounge 13’8×10’4
Feature fireplace surround with inset gas living flame fire, wall light point, radiator, Double glass panelled doors to
Dining Room 12’6×9’8
Picture window overlooking rear garden, radiator
Extended kitchen 21’4×9’6
Shaker Style fitted kitchen Comprising of stainless steel Sink with mixer taps, range of wall & base Cupboards plus island unit plumbed for automatic washing machine, part tiled walls, down lighting, radiator.
Return Staircase to first floor
Feature gable window, access to insulated loft via sIingsby style roof ladder.
Bedroom One 13’4×10’4
Dual aspect windows, radiator.
Bedroom Two 9’7 x 8’4
Built in wardrobe, radiator.
Bathroom 9’6 X 6'8
White suite comprising of a walk in cubicle with fitted electric shower, low flush wc, pedestal wash hand basin, tiled walls, radiator.
Outside/Front garden
Laid in lawn with shrubs and borders enclosed driveway leading to a well maintained private rear garden mainly in lawn with a variety of shrubs, summer house plus green house together with a garden shed, outside tap and lighting plus boiler house.




