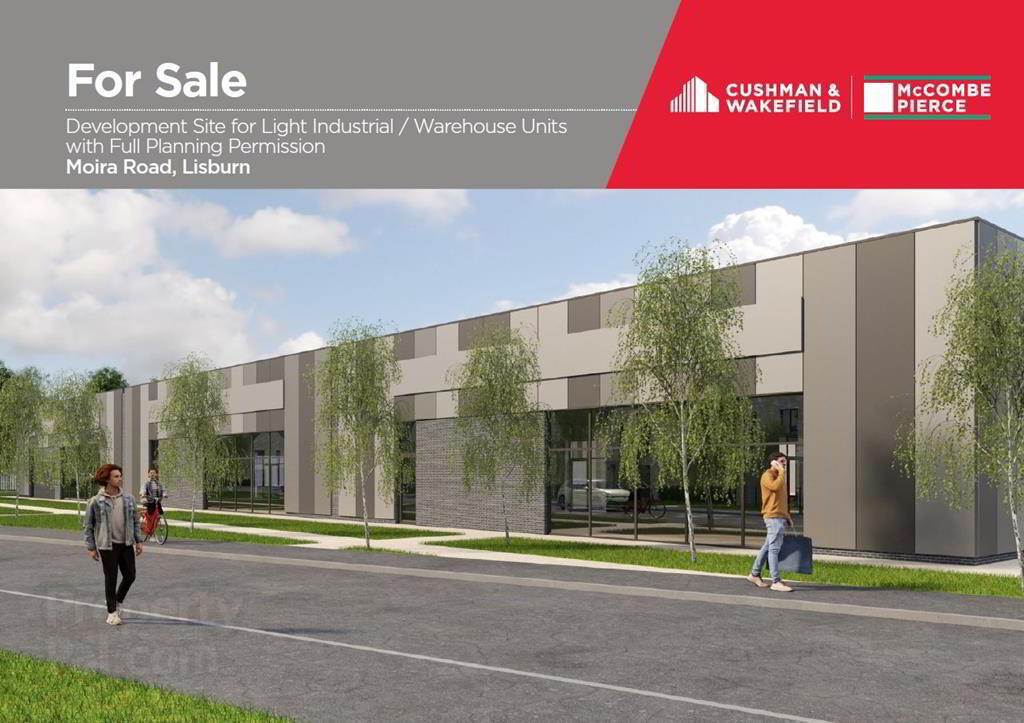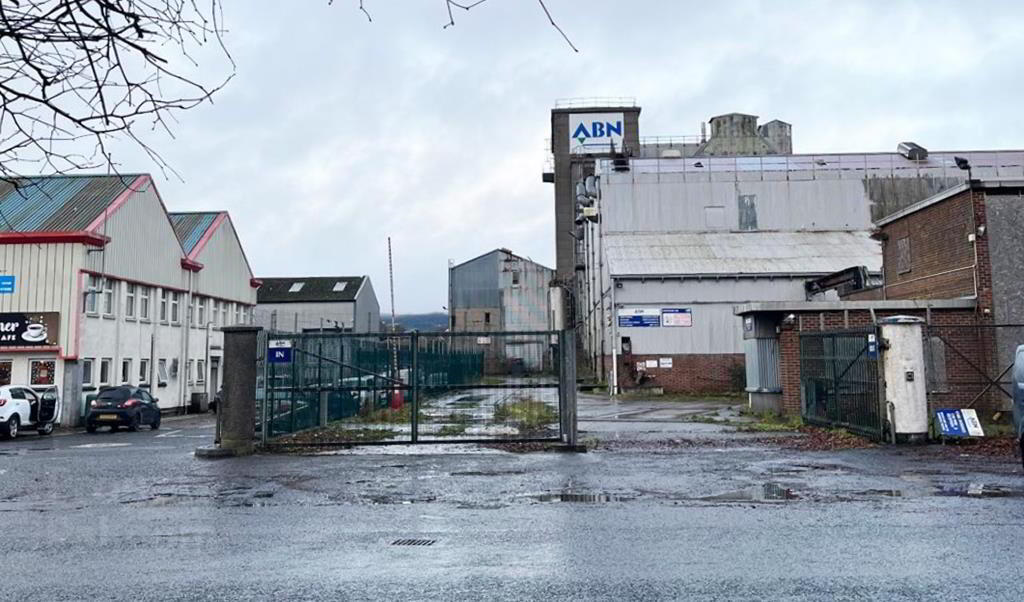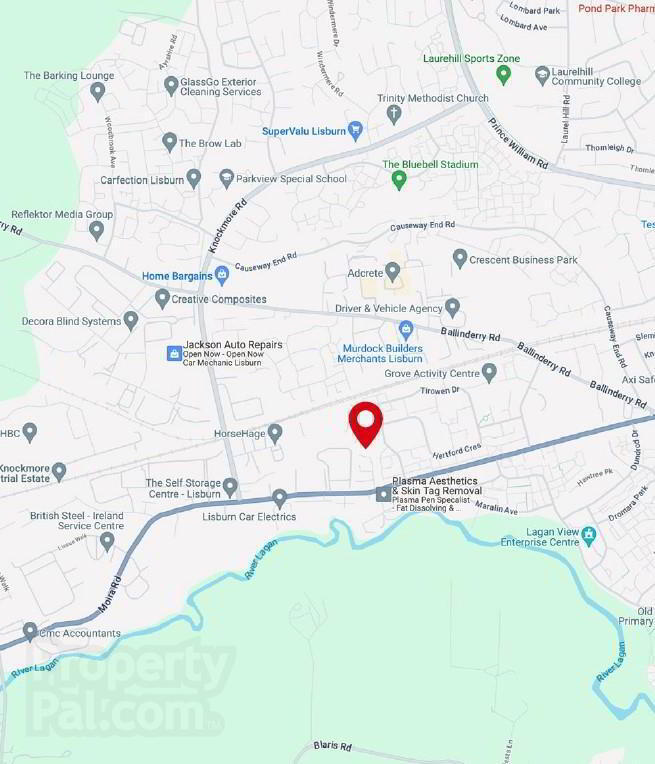


Development Site, For Light Industrial / Warehouse,
Moira Road, Lisburn, BT28 1JA
Commercial Land
Price £475,000
Property Overview
Status
For Sale
Land Type
Commercial Land
Property Features
Size
1.5 acres
Property Financials
Price
£475,000
Property Engagement
Views Last 7 Days
59
Views Last 30 Days
279
Views All Time
4,610

Property Highlights<br/><br/> Full Planning Permission for 11,814 sq ft arranged across 6 no. units<br/> Access road and services will be provided to site<br/> Adjacent to new residential development<br/> Site area of 1.5 acres<br/> Offers over £475,000 exclusive<br/><br/>Location<br/><br/>The site is located on the northern side of Moira Road, close to the junction with Knockmore Road approximately 1 mile from the city centre. The area is characterised by a range of commercial and residential uses.<br/>The site is situated directly behind Knockmore Business Centre and will share access with the new residential development.<br/><br/>Description<br/><br/>The site forms part of a new residential development which will be accessed off Moira Road. The site is situated on the eastern side of the site. The site is flat and will comprise a cleared, serviced site with access road.<br/><br/>Accommodation<br/><br/>Full planning permission is in place for 6 no. industrial units comprising 183 sqm (1,969 sq ft) each.<br/>The site comprises approx. 0.60 hec
Property HighlightsFull Planning Permission for 11,814 sq ft arranged across 6 no. units
Access road and services will be provided to site
Adjacent to new residential development
Site area of 1.5 acres
Offers over £475,000 exclusive
Location
The site is located on the northern side of Moira Road, close to the junction with Knockmore Road approximately 1 mile from the city centre. The area is characterised by a range of commercial and residential uses.
The site is situated directly behind Knockmore Business Centre and will share access with the new residential development.
Description
The site forms part of a new residential development which will be accessed off Moira Road. The site is situated on the eastern side of the site. The site is flat and will comprise a cleared, serviced site with access road.
Accommodation
Full planning permission is in place for 6 no. industrial units comprising 183 sqm (1,969 sq ft) each.
The site comprises approx. 0.60 hectares (1.5 acre).
Planning
LA05/2022/0830/F - Demolition of existing buildings/structures and erection of mixed use development comprising mixed tenure residential development (38 no. dwelling houses, 53no. apartments - 91 no. units in total), 6 no. Class B2 industrial/employment units (total 1,098 sq. metres) with service yard; 3 no. flexible work spaces/ Wi-Fi hubs (total 300 sq. metres); 2 no. take away coffee pod units; private, communal and public space, landscaping, cycle and car parking, ramped access and stairs, NIE substations, associated site works and infrastructure and access arrangements from Moira Road.
NOTE - As a condition of planning the development of the units must be completed by construction of the 47th residential unit which is June 2025.
Price
Offers in excess of £475,000 exclusive.
VAT
All prices are quoted exclusive of VAT, which may be payable.


