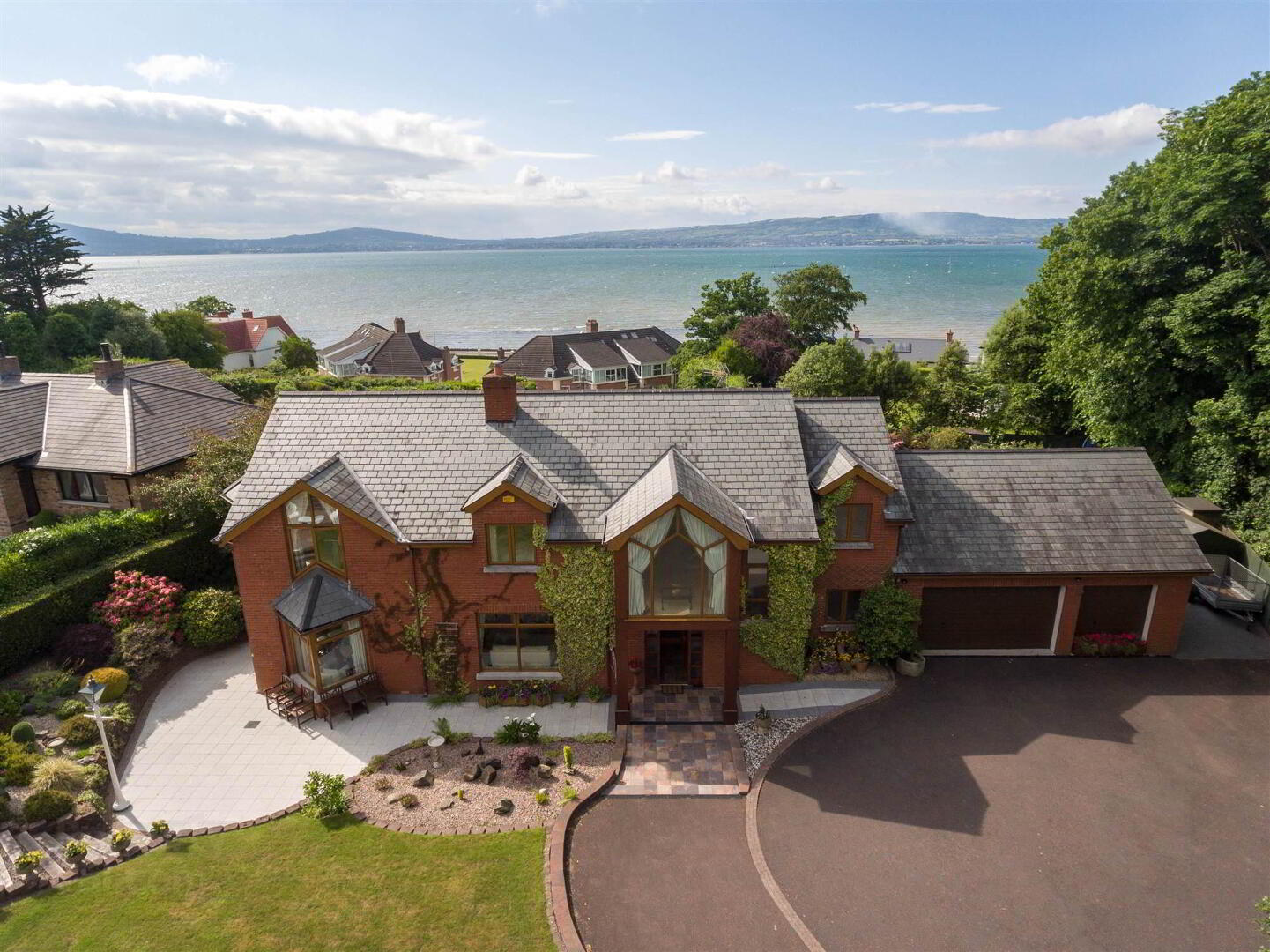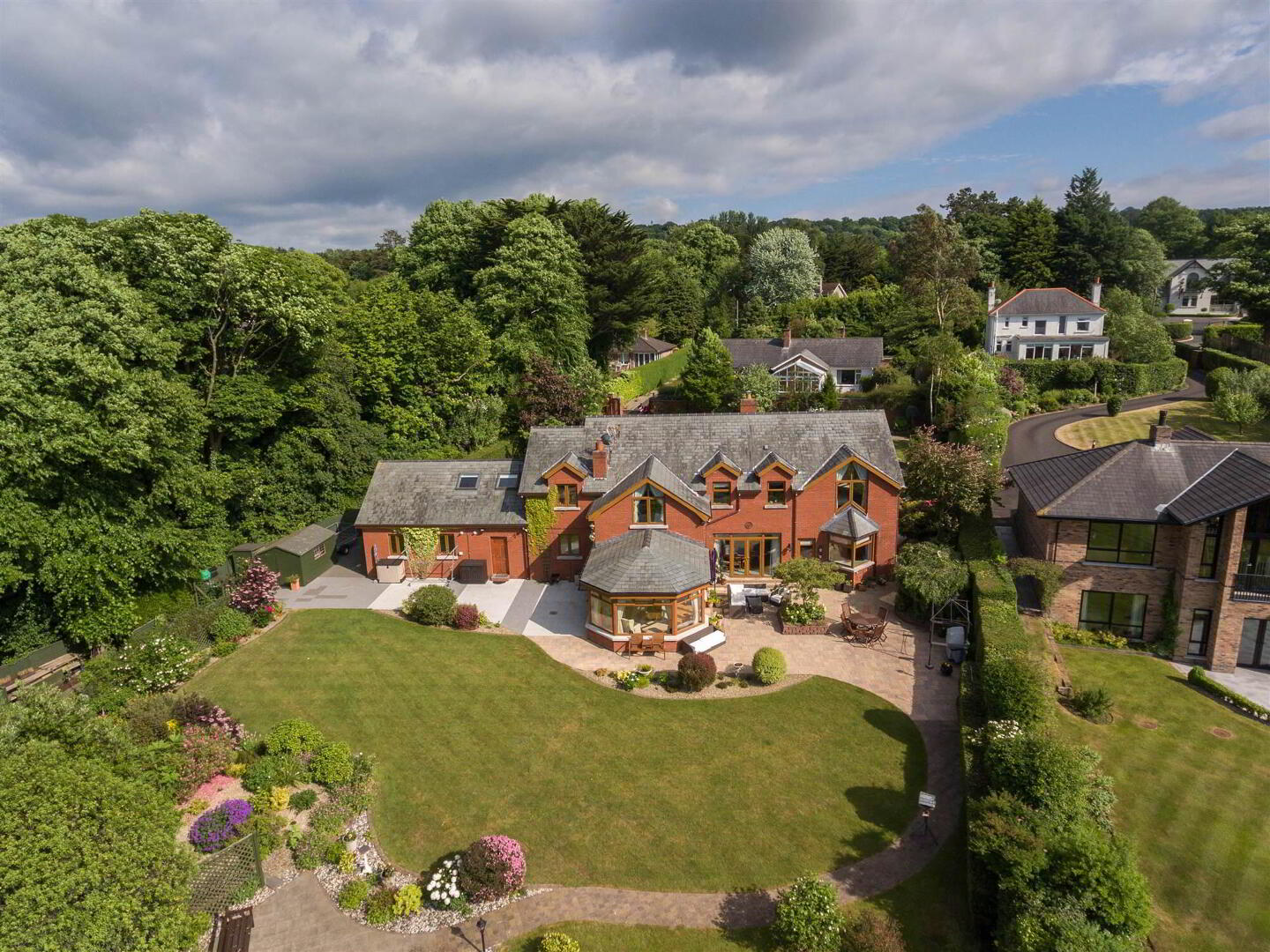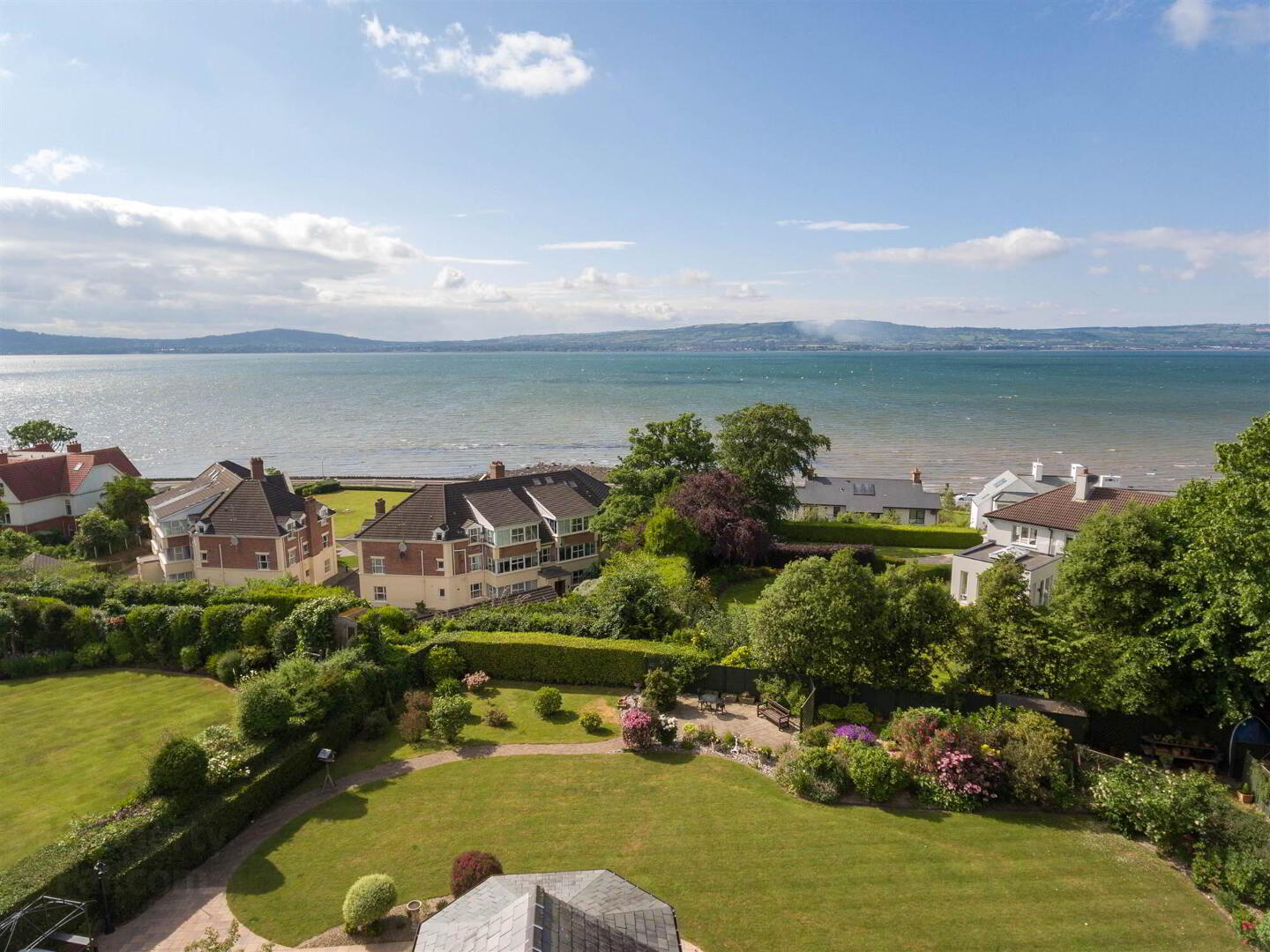


The Craig, 22b Ailsa Road,
Cultra , North Down, Holywood, BT18 0AS
5 Bed Detached House
Offers Around £1,399,950
5 Bedrooms
5 Receptions
Property Overview
Status
For Sale
Style
Detached House
Bedrooms
5
Receptions
5
Property Features
Tenure
Not Provided
Heating
Gas
Broadband
*³
Property Financials
Price
Offers Around £1,399,950
Stamp Duty
Rates
£3,654.80 pa*¹
Typical Mortgage
Property Engagement
Views Last 7 Days
356
Views Last 30 Days
2,123
Views All Time
38,594

Features
- A substantial detached family home set on a private, elevated and mature site of c.0.5 acres in an exclusive road in Cultra.
- There are beautiful and panoramic views from the house across Belfast Lough to the County Antrim Hills
- The Craig is a 2 storey home that has been cleverly designed with entertaining rooms and rear gardens and terraces overlooking the amazing views.
- Private entrance gates leading to tarmac driveway towards the main home with parking and large triple attached garage.
- Linear accommodation set over two floors extending to over 4000 sq ft.
- Formal drawing room with stone fireplace leading to sunroom overlooking Belfast Lough, rear patios and gardens
- Dining room with double doors leading to rear patios and gardens
- Family room with gas fire which connects dually with kitchen living dining room and hallway
- Living Kitchen Dining room with casual dining area, island unit doors to front sun terrace and door to rear terraces and gardens
- Large laundry room with storage, washer dryer facilities and ironing areas
- Ground floor cloakroom with WC and separate storage cupboard
- Upstairs the house has a spacious landing with reading area - perfect for morning and afternoon sun
- Large principal bedroom suite with full dressing room and shower room overlooking Lough
- Second bedroom with shower room and windows overlooking views
- 3 further double bedrooms with seperate family bathroom with free standing bath
- Integral triple garage accessed from the hallway
- Integral garages with double and single electric opening doors, 2 mains gas boilers and open stairs to a first-floor storage room
- Mains gas central heating and double glazing
- Mature and private site with landscaped gardens and lawns, driveway leading to parking in front of house and garages and pathways to front lawns and sun patio
- Rear gardens set out with terraces and patios accessible from reception rooms, lawns with mature borders, lower patio and side gardens with sheds
- The Cultra coastline and beaches are on your doorstep, Holywood town centre within easy walking distance as are Cultra and Marin Railway halts.
- Belfast City Airport and City Centre are accessible by road or rail.
- Contact [email protected] or on 07775557090 for further information or to arrange a private viewing
The property enjoys panoramic Belfast Lough views from most of the rooms – this is something which is exceptionally rare and hugely in demand in the very top sector of the Northern Ireland property market.
This is a detached two storey home which was constructed in 2003 and has had the benefit of a stylish and linear plan which extends to over 4,000 sq ft, all designed around elevated waterfront views. The entertaining rooms have views for days - leaving an instant and unforgettable impact.
The reception areas have a balance and proportion rarely offered in the Northern Ireland market, there are large rooms and private living and sleeping areas which will suit user requirements from a downsizer keen on entertaining, the professional couple keen to work from home to the large family– a home for all demographics.
The grounds and gardens are private and mature with plenty of areas to sit and take in the views. There is space for kids to play or kick a ball, for gardeners to exercise their green fingers and the triple garage and workshop is ideal for the car enthusiast.
With few opportunities of this calibre ever available to purchase in Northern Ireland, please contact David Menary on 07775557090 or [email protected] at your convenience to discuss this important opportunity.
Entrance
- Inner glazed vestibule door leading to hallway with wooden floor
Ground Floor
- DRAWING ROOM:
- 6.1m x 4.5m (20' 0" x 14' 9")
Wooden floor, corniced ceiling, stone fireplace with wood burning stove, this room is open to: - SUN ROOM:
- 5.2m x 4.7m (17' 1" x 15' 5")
Solid wooden floor, glazed walls and double opening French glazed doors to patios and gardens, all with panoramic Belfast Lough views over towards the County Antrim hills. - FAMILY ROOM:
- 3.5m x 5.7m (11' 6" x 18' 8")
Solid wooden floor, fireplace with stone surround and gas inset, television point with connecting door to kitchen/living/dining room. - DINING ROOM:
- 4.4m x 3.3m (14' 5" x 10' 10")
Double glazed doors with glazed side panels opening to rear terraces with views over Belfast Lough. - KITCHEN:
- 5.2m x 9.m (17' 1" x 29' 6")
Kitchen with excellent selection of high and low level drawers, cupboards, shelves and units. Stone worktop, fitted Neff 5 ring gas hob, extractor fan, Meile double ovens, space for dishwasher, inset sink unit, large island unit for casual dining. Plenty of storage, space for American style fridge freezer with water provision. Dining area with space for 4-6 seater table and chairs. Living area overlooking sun patio to front, door connecting to family room and glazed door to rear which access onto terraces, all with lough views. - REAR HALLWAY:
- Under stairs storage cupboard.
- UTILITY ROOM:
- 3.7m x 3.7m (12' 2" x 12' 2")
Tiled floor, high and low level fitted cupboards, drawers, shelves and units. Single drainer sink unit, space for washing machine and dryer, ironing and drying space, additional freezer storage and wine cellar - CLOAKROOM:
- Tiled floor, low flush WC, wash hand basin, built in storage cupboards.
- GARAGE:
- 8.5m x 6.5m (27' 11" x 21' 4")
Electrically operated double and single up and over opening doors. Beam vacuum system, pressurised water system, Megaflow pump, additional freezer space, two recently fitted Valliant boilers, Belfast style sink with mixer tap. Stairs up to
First Floor
- Store Room
- 3.5m x 2.8m (11' 6" x 9' 2")
Open storage on first floor. - LANDING:
- 5.m x 4.4m (16' 5" x 14' 5")
Pitched ceiling with glazed atrium to front – ideal reading area. - BEDROOM (1):
- 3.9m x 8.3m (12' 10" x 27' 3")
Eaves ceiling, beautiful panoramic views over Belfast hills and rear gardens. - DRESSING ROOM:
- 3.4m x 2.1m (11' 2" x 6' 11")
Opening hanging shelving storage space. - SHOWER ROOM:
- 3.4m x 2.7m (11' 2" x 8' 10")
Tiled floor and walls, double walk in shower with overhead drench shower and telephone hand shower, low flush WC, vanity unit with dual sink and mixer taps. Built in storage with open shelving, fitted mirror, heated towel rail. - BEDROOM (2):
- 6.2m x 4.5m (20' 4" x 14' 9")
Eaves ceiling, built in double wardrobes, beautiful panoramic views. Fully tiled shower room, low flush WC, corner shower cubicle, pedestal wash hand basin, extractor fan. - BEDROOM (3):
- 3.4m x 4.m (11' 2" x 13' 1")
- BATHROOM:
- Heated towel rail, free standing bath with mixer taps and telephone hand shower, low flush WC, fully tiled walls and floor, fitted mirror.
- BEDROOM (4):
- 4.8m x 3.8m (15' 9" x 12' 6")
views over Belfast Lough, double Velux window - BEDROOM (5):
- 2.5m x 3.7m (8' 2" x 12' 2")
Currently used as study, beautiful views over the rear of the property to Belfast Lough.
Outside
- FRONT
Sliding electric gate and side pedestrian gate leading to front of house with tarmacked area with granite curbing and edged parking space for several cars in front of triple garage.
Access to sheds and additional parking.
Flowerbeds with trees and shrubs in rockery area with privet hedge behind. Raised garden with lawns. Raised flower beds with patio areas which attract all day sun, attractive flowers, trees, shrubs.
Raised and lower sun terraces with granite patios leading to the side of the house in front of flower beds.
Tiled covered entrance porch leading to hardwood front door with glass panels and fan light. - To the side of the property – specimen trees, plants, colourful flowerbeds, outside water supply, outside power, subtly lit specimen trees, BBQ area, central specimen tree in patio area, which is accessed from the dining room, sun room and kitchen with a southwest facing aspect with all afternoon and evening sun.
Lawns bordered by mature hedges, lower patio area, ideal for evening and morning sun, side terrace, patio access from triple garage with outside power supply, additional water supply, access to front of the property. Pathway to mature tree and potting area with compost area to the side. Shed with gardener’s WC.
Directions
Travel down the main A2 Belfast to Bangor road and turn left on to Cultra Avenue, Ailsa Road is just before the Seafront Road on the right, number 22b has a discreet entrance on the left hand side just before the road meets Circular Road West.



