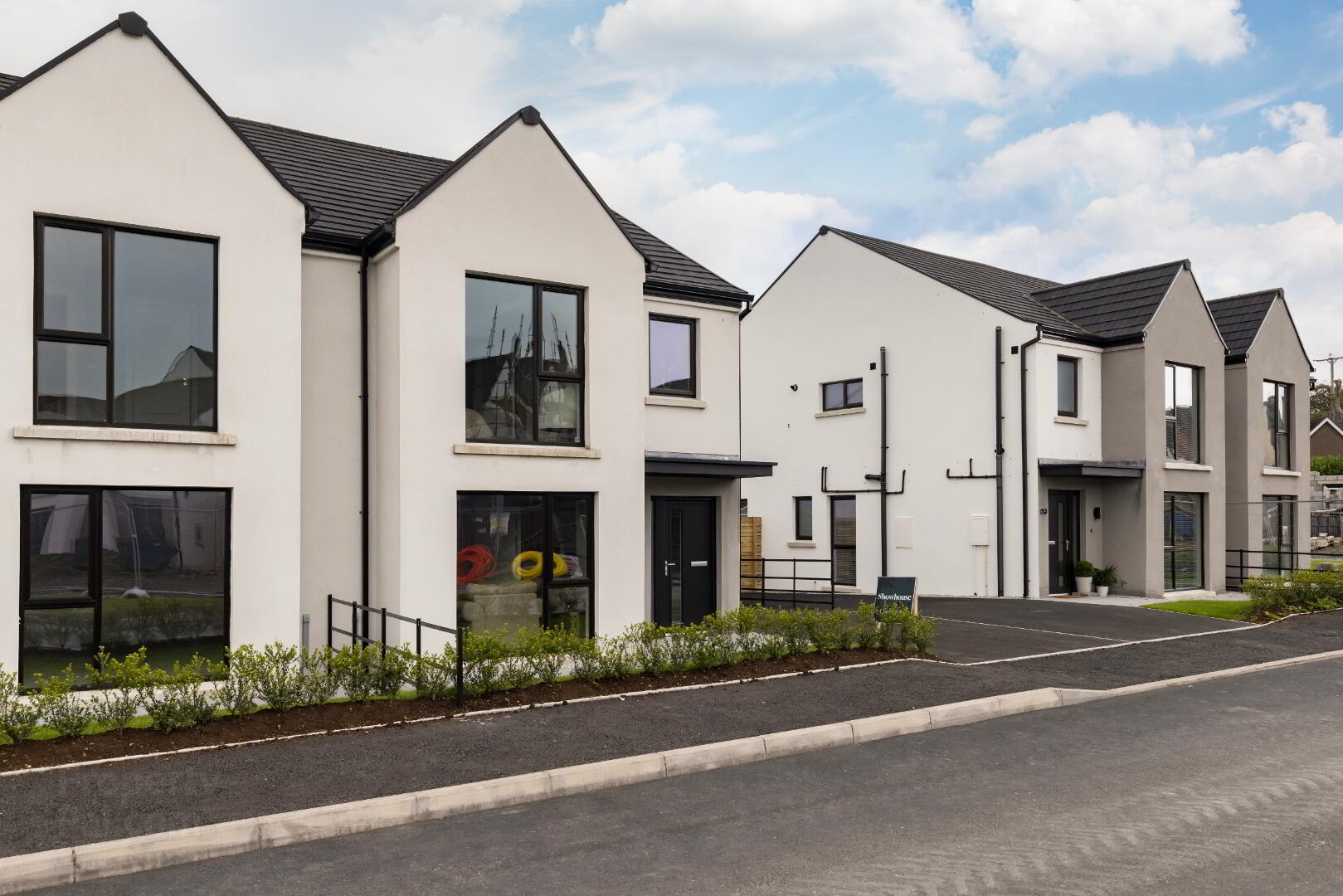House Type C1, Coolreaghs Manor,
Cookstown, BT80 8FR
3 Bed Semi-detached House (4 homes)
This property forms part of the Coolreaghs Manor development
Price £207,950
3 Bedrooms
3 Bathrooms
1 Reception
Show Home Open Viewing by Appointment (weekdays / evenings / week)
Marketed by multiple agents
Property Overview
Status
New Phase
Style
Semi-detached House
Bedrooms
3
Bathrooms
3
Receptions
1
Property Features
Size
127.5 sq m (1,372 sq ft)
Tenure
Not Provided
Heating
Gas
Property Financials
Price
£207,950
Stamp Duty
Typical Mortgage
Property Engagement
Views Last 7 Days
451
Views Last 30 Days
1,560
Views All Time
20,295

This property may be suitable for Co-Ownership. Before applying, make sure that both you and the property meet their criteria.
Coolreaghs Manor Development
| Unit Name | Price | Size | Site Map |
|---|---|---|---|
| 51 Coolreaghs Manor | £207,950 | 1,372 sq ft | |
| 47 Coolreaghs Manor | Sale agreed | 1,372 sq ft | |
| 49 Coolreaghs Manor | Sale agreed | 1,372 sq ft | |
| 53 Coolreaghs Manor | Sale agreed | 1,372 sq ft |
51 Coolreaghs Manor
Price: £207,950
Size: 1,372 sq ft
47 Coolreaghs Manor
Price: Sale agreed
Size: 1,372 sq ft
49 Coolreaghs Manor
Price: Sale agreed
Size: 1,372 sq ft
53 Coolreaghs Manor
Price: Sale agreed
Size: 1,372 sq ft

Show Home Open Viewing
Viewing by Appointment (weekdays / evenings / week)
Three bedroom semi detached property
SPECIFICATION
- High U Value Timber frame construction
- Ergon filled uPVC Double Glazed Windows
- 10 Year NHBC Structural Warranty
- Composite Front Door
- Self Coloured Render to all exteriors in various colours
- Quality black metal railings to various locations
- Front lawns turfed, rear gardens raked and seeded
- Tarmac Driveways
- High spec paved footpaths with generous patio to rear
- Composite canopy above Front Door
- Mains Gas Heating Source
- Gas Combi Boiler enabling instant hot water throughout
- Solid Internal White Contemporary Style Doors
- Deep 6” White Contemporary Skirting with 4” matching Architrave
- High quality Satin Chrome Ironmongery
- Fully Painted interior walls and all woodwork
- Electric Fire with Fireplace surround and hearth
- LED downlighters to open plan Kitchen, Dining, Living area
- Low Energy lighting throughout
- External Lighting to front and rear patio doors
- Generous provision of power sockets, BT and TV points throughout
- CAT 6 cabling to all TV points for Smart TV
- 1ST Fix Alarm cabling installed
- Large Shower Enclosure to both Ensuite and Main Bathroom with Rainhead Shower
- Backlit Vanity Mirrors to all bathroom wash hand basins
- Vanity Units to both Main Bathroom and Ensuite
- High Spec Contemporary Sanitaryware throughout
All appliances installed including
- Integrated Fridge Freezer
- Built in Oven, Hob and Extraction Hood
- Built in Microwave
- Integrated Dishwasher
- Washing Machine
- Tumbledryer


