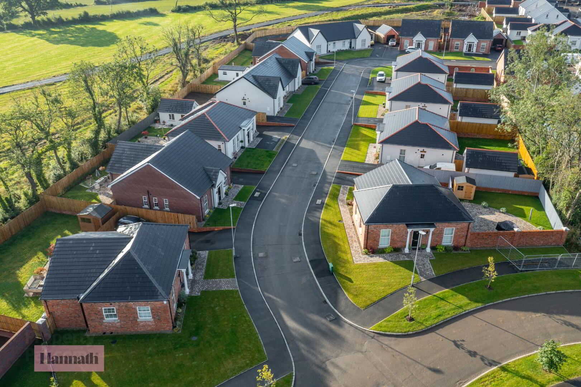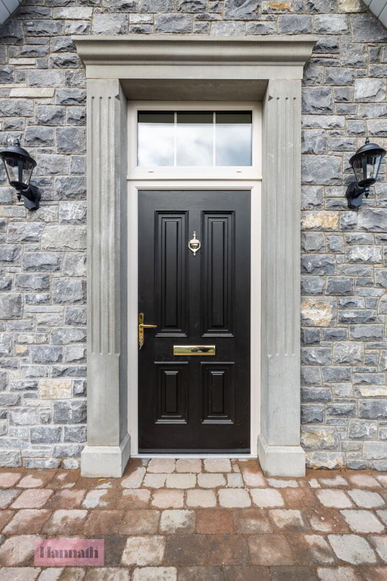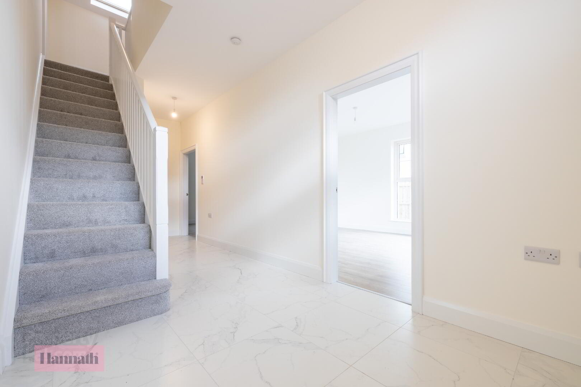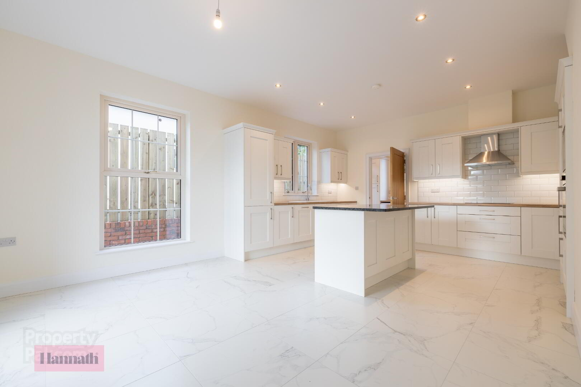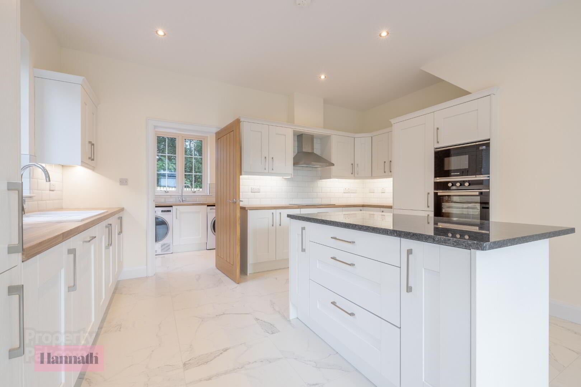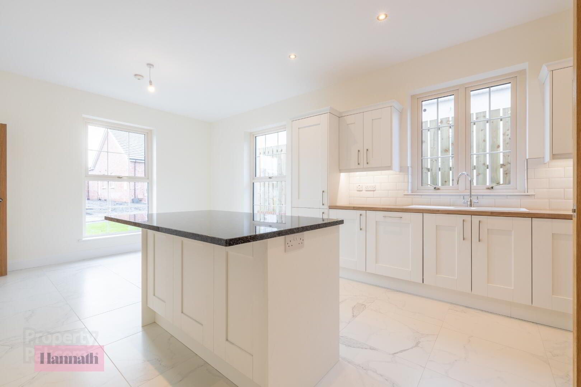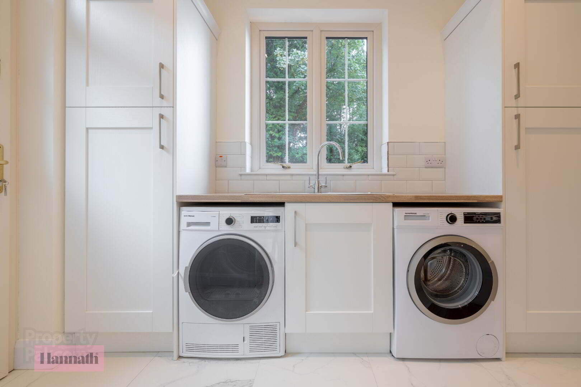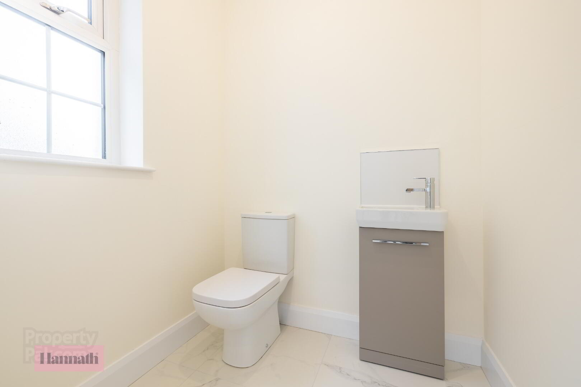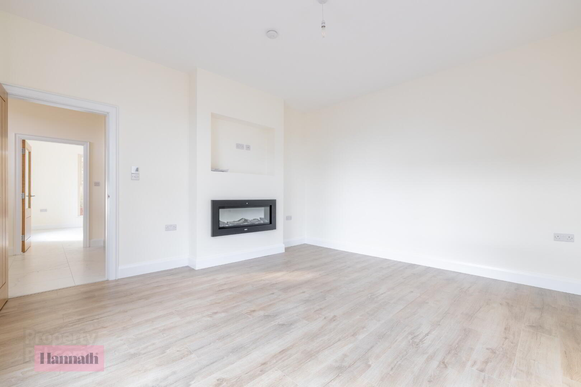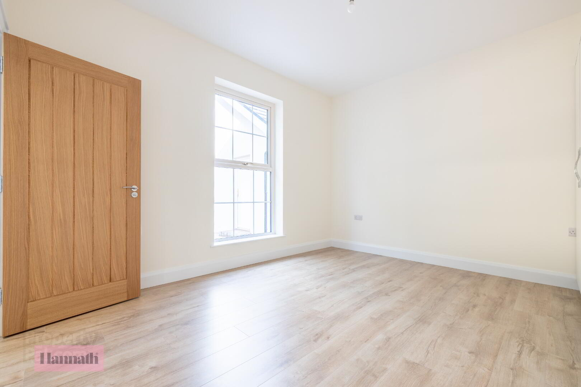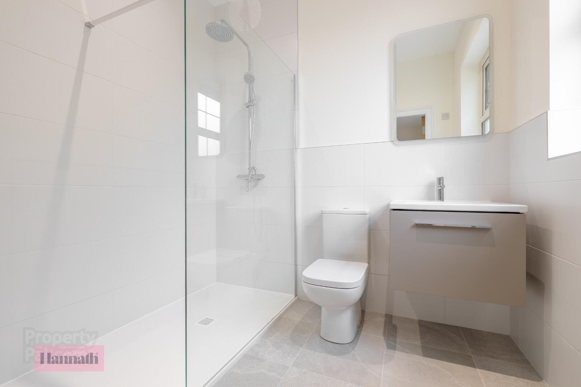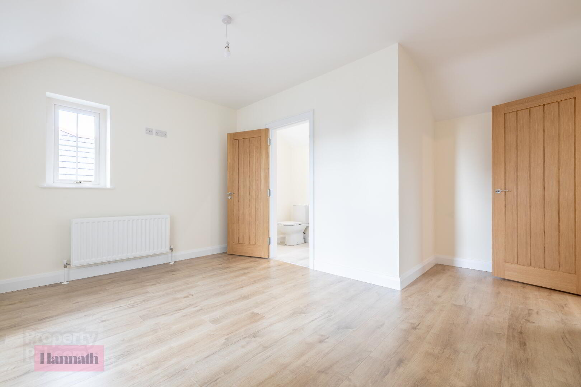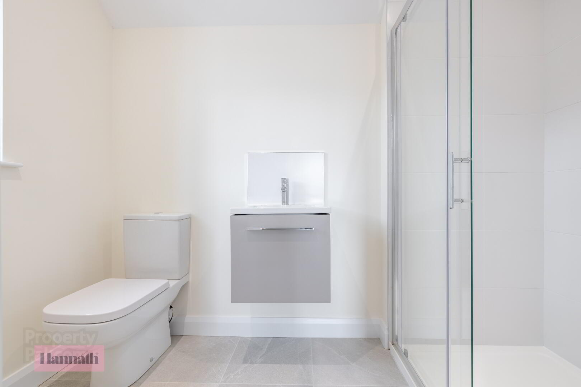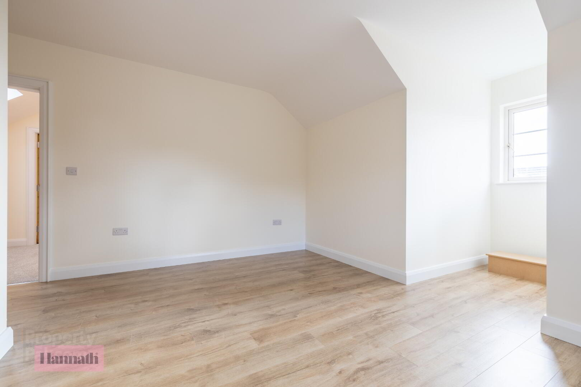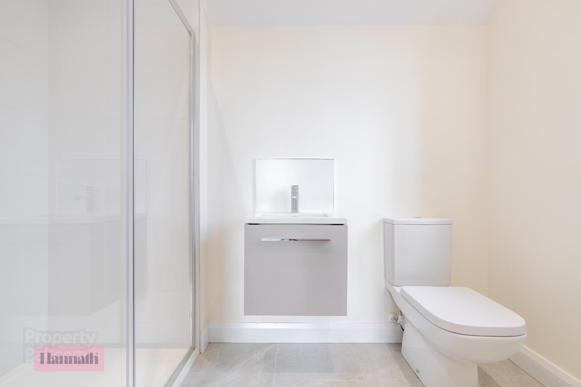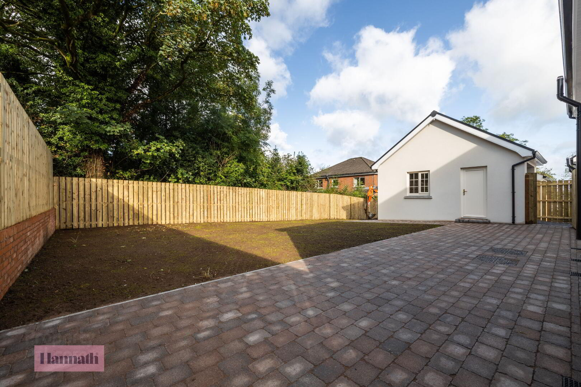The Curlew, Bracken Villas,
Portadown
3 Bed Detached Bungalow with Garage
This property forms part of the Bracken Villas development
Sale agreed
3 Bedrooms
3 Bathrooms
2 Receptions
Property Overview
Status
Sale Agreed
Style
Detached Chalet Bungalow
Bedrooms
3
Bathrooms
3
Receptions
2
Property Features
Size
151 sq m (1,625 sq ft)
Tenure
Not Provided
Heating
Gas
Property Financials
Price
Prices From £285,000 to £310,000
Property Engagement
Views Last 7 Days
97
Views Last 30 Days
1,383
Views All Time
26,037
Bracken Villas Development
| Unit Name | Price | Size |
|---|---|---|
| Site 71 Bracken Villas with Garage | Sale agreed | 1,625 sq ft |
| Site 80 Bracken Villas | Sale agreed | 1,625 sq ft |
| Site 79 Bracken Villas | Sale agreed | 1,625 sq ft |
| Site 72 Bracken Villas | Sale agreed | 1,625 sq ft |
Site 71 Bracken Villas with Garage
Price: Sale agreed
Size: 1,625 sq ft
Site 80 Bracken Villas
Price: Sale agreed
Size: 1,625 sq ft
Site 79 Bracken Villas
Price: Sale agreed
Size: 1,625 sq ft
Site 72 Bracken Villas
Price: Sale agreed
Size: 1,625 sq ft
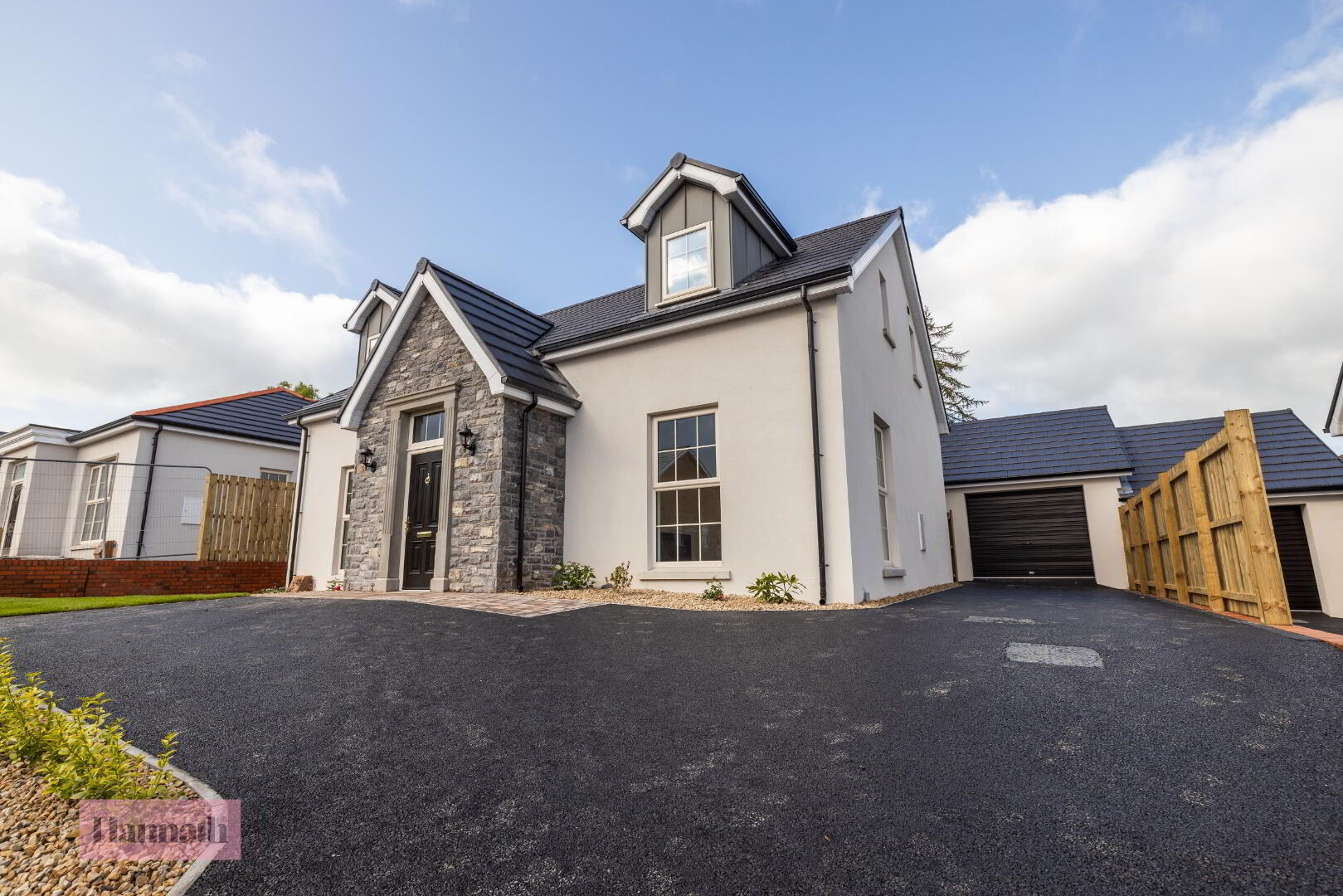
Experience the Perfect Balance of Accessibility and Escapism.
Commanding an excellent edge of town location at Lisnisky Lane, Portadown. Bracken Villas presents a range of classically designed homes for quality living.
This particular location of Bracken Villas offers prospective home owners the convenience of edge of town living with a semi-rural aspect. There are excellent transport, cycle and pedestrian links to a full range of amenities and facilities including a number of local schools, sports facilities, public parks, local convenience stores, and also the popular Rushmere complex. Craigavon Hospital is literally a 2 minute walk away and commuters can also be on the M1 motorway in minutes. Yet within a few minutes walk or cycle buyers can be in a countryside environment overlooking the picturesque Craigavon Lakes by joining the Ulster Way cycle and pedestrian link from a connection beside these wonderful homes. Buyers will be spoilt for choice at Bracken Villas with 6 different house types arranged as generously proportioned semi detached and detached bungalows on spacious plots.
All homes at Bracken Villas have been well designed to a classical theme but with modern living in mind renowned architects Alan Patterson Design. The variety of choice, use of high quality materials and high specification of finish will leave all homeowners with a house they can feel proud to call home.
SPECIFICATION
TOUCHES OF QUALITY
KITCHENS & UTILITY ROOMS
Bespoke kitchen with choice of luxury kitchen units, door handles and worktops
Integrated appliances in kitchen to include hob, electric oven, extractor hood, fridge freezer and dishwasher
Recessed energy efficient LED spotlights to ceilings
Ceramic Floor tiling to kitchen and dining areas
Ceramic Wall tiling between kitchen units
BATHROOMS, ENSUITES AND WC’S
Contemporary white sanitary ware with chrome fittings
Recessed energy efficient LED spotlights to ceilings
Ceramic floor tiling
Partial wall tiling to bathroom and splashbacks to ensuites and wc
All bathrooms fitted with vanity units
INTERNAL FEATURES
Interior painted finish to all walls and ceilings and woodwork
Solid wood interior doors with quality ironmongery
Moulded skirting and architrave
Carpets to stairs and landing
Mains supply smoke and heat detectors
Mains supply carbon monoxide detectors
Comprehensive range of electrical socke ts, switches, TV and telephone points
Wired for satellite TV
Wired for security alarm
Energy efficient gas fired central heating system
Pressurised water system
EXTERNAL FEATURES
Beautifully designed homes by Alan Patterson Design architects
10 year warranty
Front and rear gardens levelled and seeded
Bitmac driveway included as standard
Rear gardens to have perimeter vertical timber fencing
A range of external finishes to include brick, render and stonework to complement the traditional design
Outside Water tap
High energy rating PVC triple glazed windows
PVC Composite door
Feature light to front door

Click here to view the video
