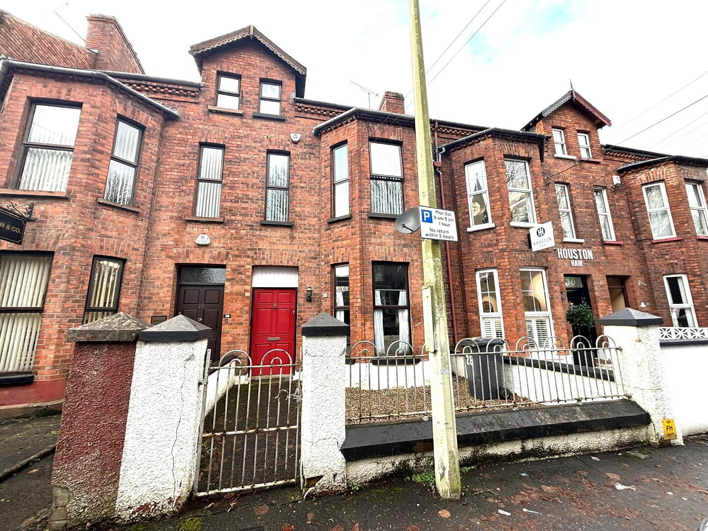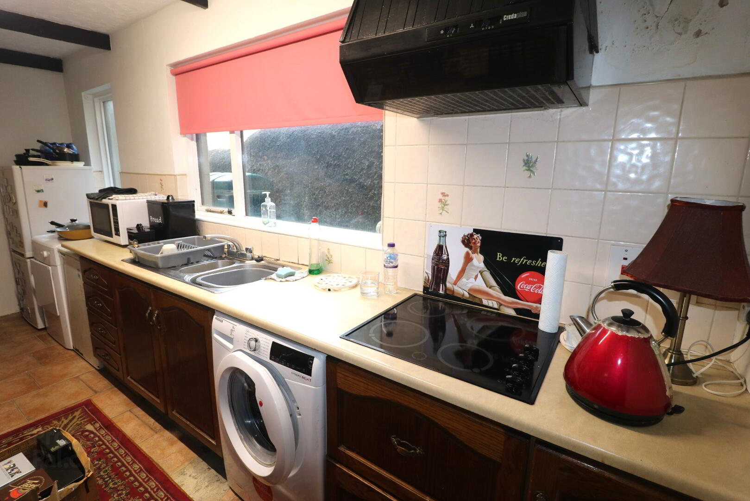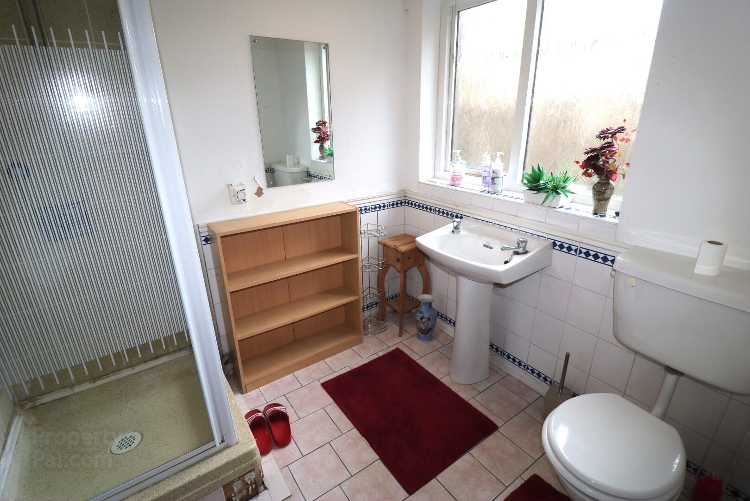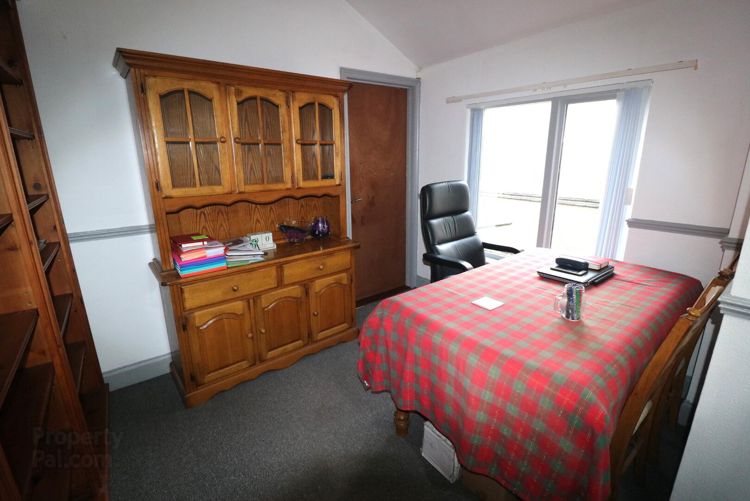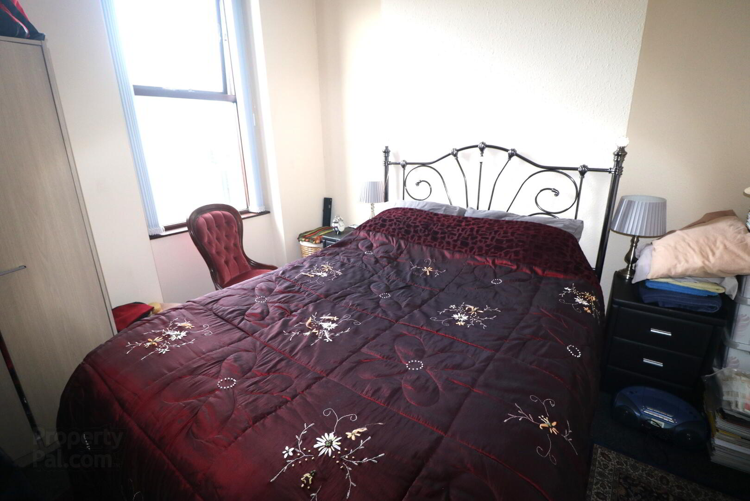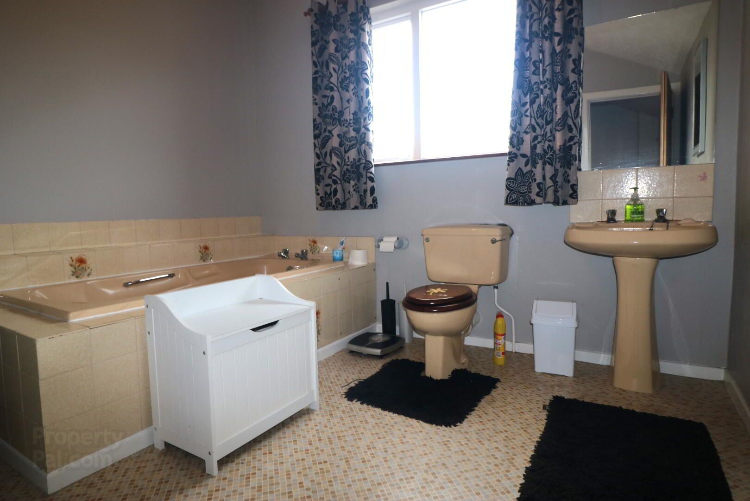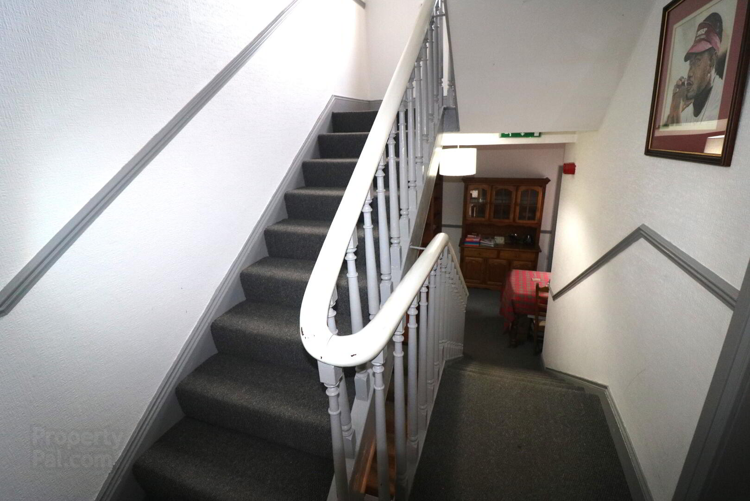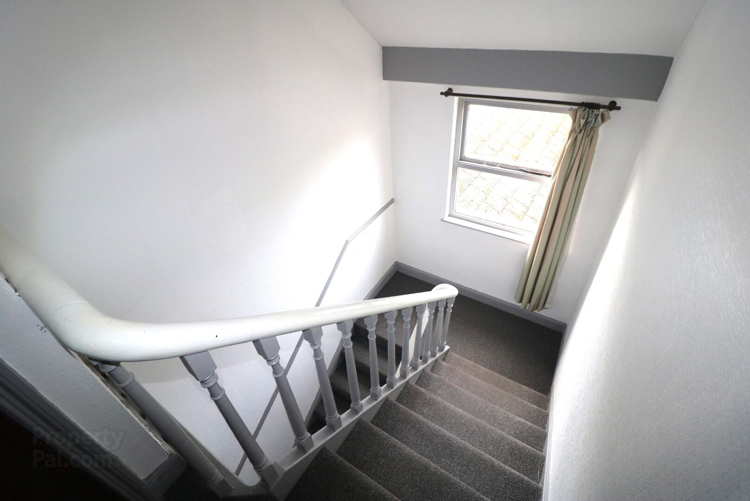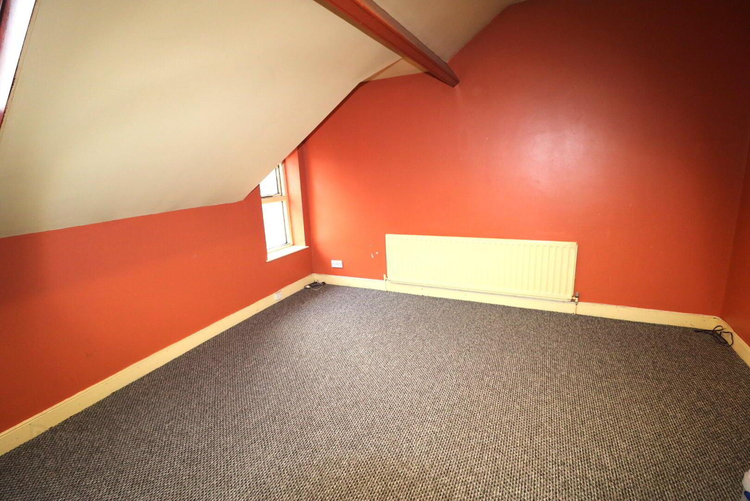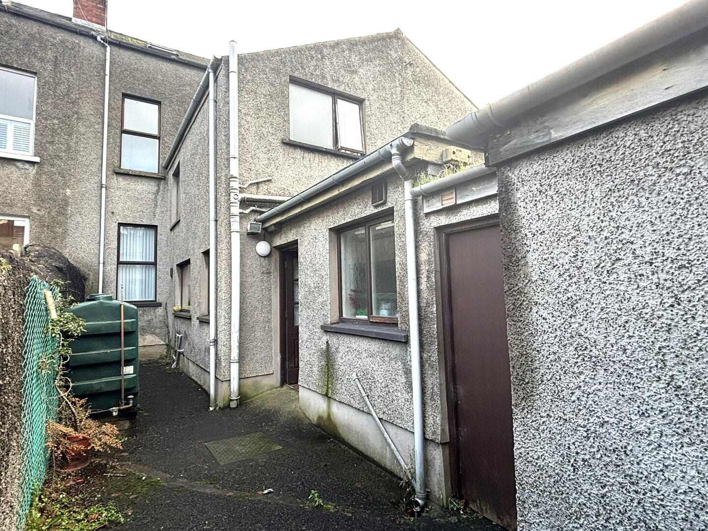28 Ballymoney Road,
Ballymena, BT43 5BY
4 Bed Mid-terrace House
Offers Around £125,000
4 Bedrooms
2 Bathrooms
2 Receptions
Property Overview
Status
For Sale
Style
Mid-terrace House
Bedrooms
4
Bathrooms
2
Receptions
2
Property Features
Size
148.6 sq m (1,600 sq ft)
Tenure
Freehold
Energy Rating
Heating
Oil
Broadband
*³
Property Financials
Price
Offers Around £125,000
Stamp Duty
Rates
£1,350.00 pa*¹
Typical Mortgage
Legal Calculator
Property Engagement
Views Last 7 Days
313
Views Last 30 Days
1,251
Views All Time
27,629
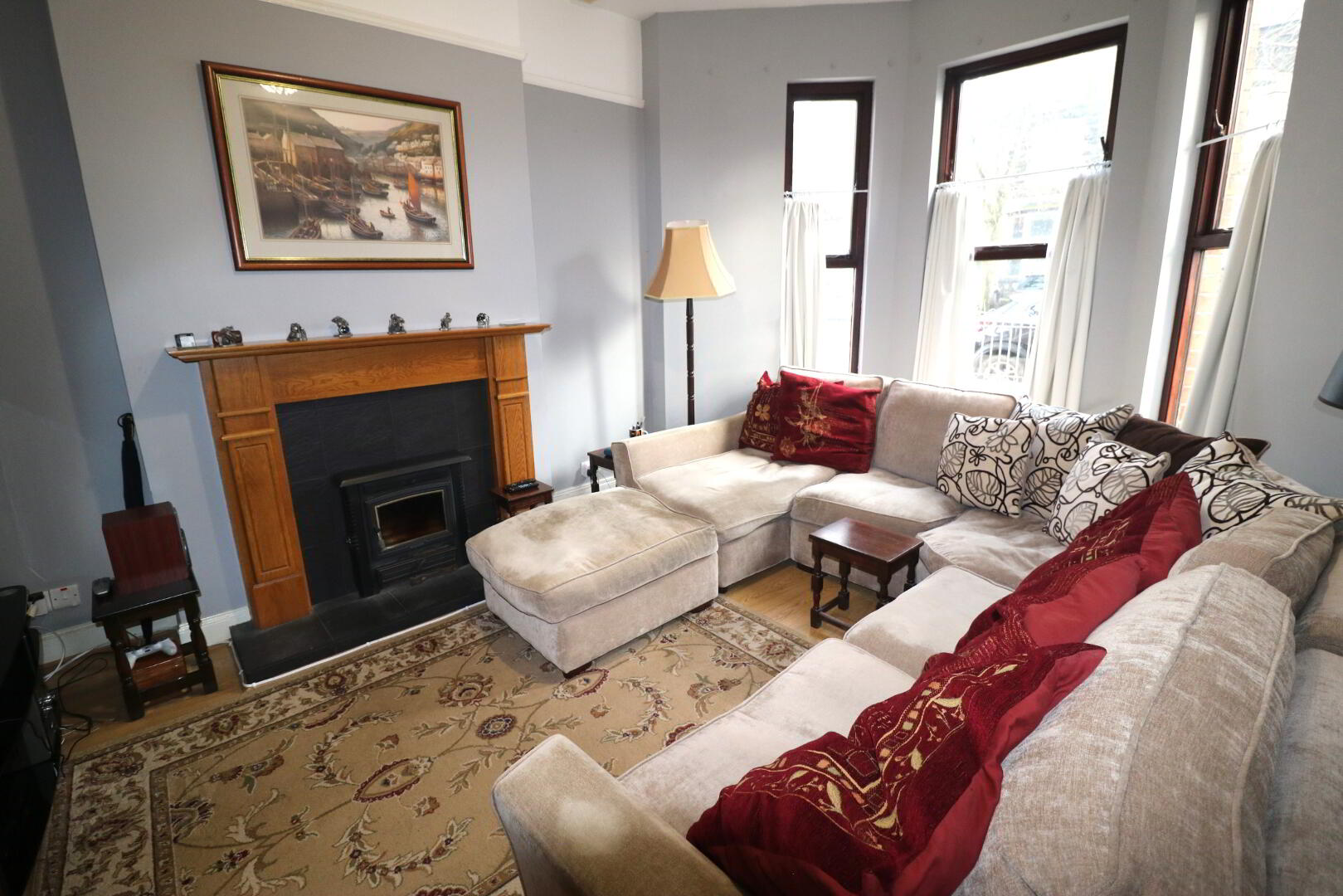
Currently used as a residential dwelling, these spacious premises cover some 1600 sqft over three levels, and offer the potential to be readapted for commercial use, or developed into apartments or HMO accommodation (subject to statutory approvals).
Although in need of some cosmetic upgrading, the property retains a lot of its original character, with the bay windows and high ceilings creating a bright and spacious feel.
Positioned on a low maintenance site with street parking to the front and vehicular access to the rear garage, whilst the Ballymoney Road Car Park is found immediately to the rear.
Almost opposite Ballymena Court House, prospective purchasers are moments walk from the Tower Centre, one of Ballymena’s two shopping centres, with the railway station a short walk away via the Galgorm Road.
Purchased with the option of a sitting tenant or vacant possession, please contact our office for further information.
Ground floor
Entrance Porch :- Glass panelled door to Hallway.
Hallway :- Laminate wooden flooring.
Lounge 4.82m x 3.68m (15’10’’ x 12’1’’) :- Adam style fireplace with tiled inset and hearth. Stove inset. Bay window. Spotlights. Tiled flooring.
Store 3.40m x 3.08m (11’2’’ x 10’1’’)
Kitchen 5.17m x 3.15m (17’0” x 10’4”) :- Includes range of eye and low units with glass displays. One and a quarter bowl stainless steel sink unit. Splash back tiling. Built in hob and oven. Plumbed for washing machine. Space for fridge. Spotlights. Tiled flooring.
Rear Hallway :- Tiled flooring.
Shower room 2.40m x 2.00m (7’11” x 6’7”) :- Includes white lfwc and whb. Fully tiled shower cubicle. Half tiled to rest. Spotlights. Tiled flooring.
First floor
Landing ;- Currently used as Study area 3.00m x 2.52m (9’10” x 8’3”)
Bathroom 3.05m x 2.65m (10’0’’ x 5’0’’) :- Includes three piece suite comprising lfwc, whb and bath. Splash back tiling to whb and bath.
Bedroom 1 5.20m x 4.84m (17’1’’ x 15’10’’) :- Bay window.
Bedroom 2 3.40m x 3.10m (11’2’’ x 10’2’’) :- Bay window.
Second floor
Bedroom 3 4.91m x 3.71m (16’1’’ x 12’1’’) :- Velux windows.
Bedroom 4 3.41m x 2.81m (9’5’’ x 8’8’’)
External
Front :- Street parking. .
Rear :- Fully enclosed yard.
Boiler House
Garage 5.70m x 5.02m (18’9” x 16’6”)
- Oil fired central heating system
- 1600 SQ FT (approx)
- Approximate rates calculation - £1,208.88
- Freehold assumed
- All measurements are approximate
- Viewing strictly by appointment only
- Free valuation and mortgage advice available
N.B. Please note that any services, heating system, or appliances have not been tested and no warranty can be given or implied as to their working order.
IMPORTANT NOTE
We endeavour to ensure our sales brochures are accurate and reliable. However, they should not be relied on as statements or representatives of fact and they do not constitute any part of an offer or contract. The seller does not make any representation or give any warranty in relation to the property and we have no authority to do so on behalf of the seller.


