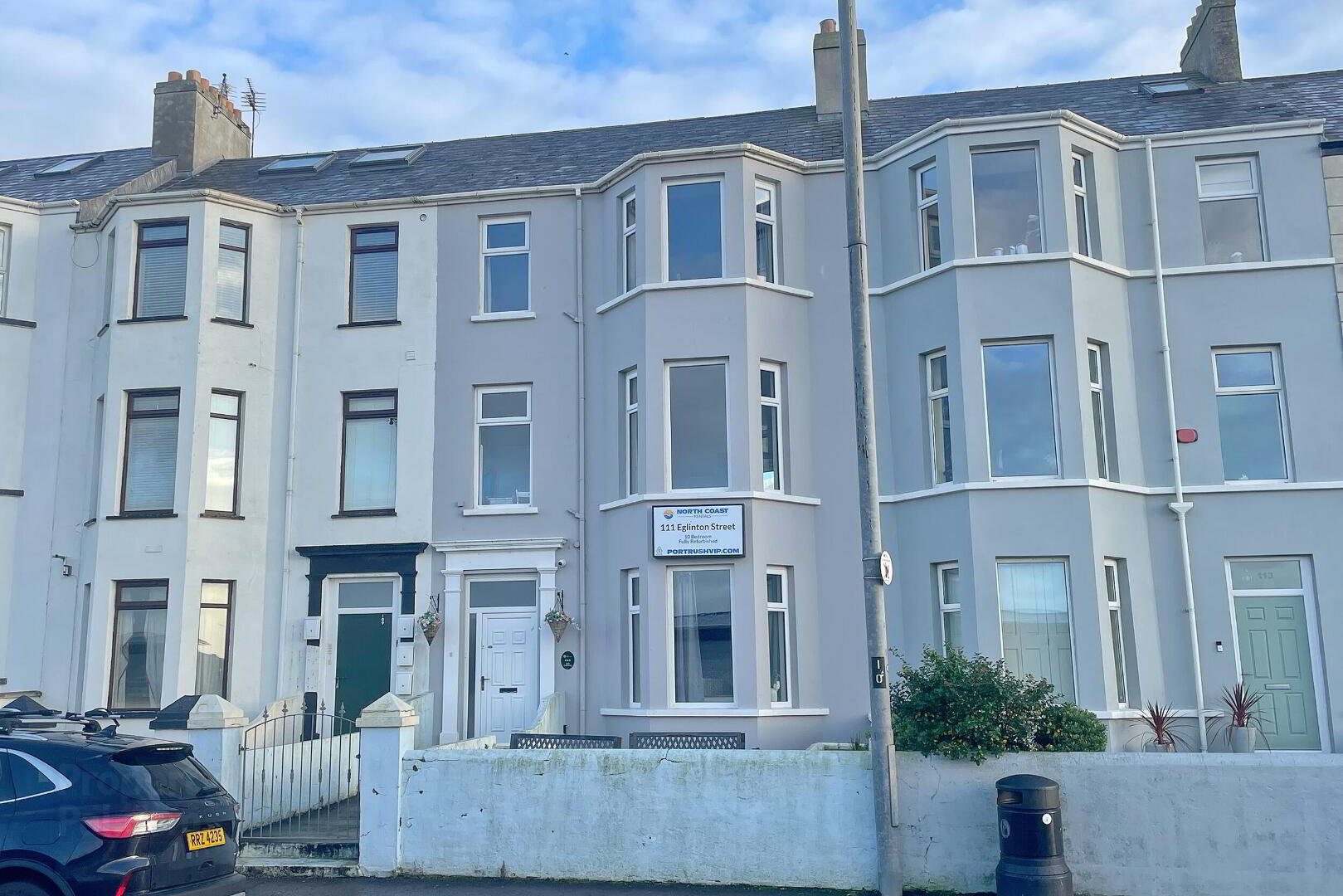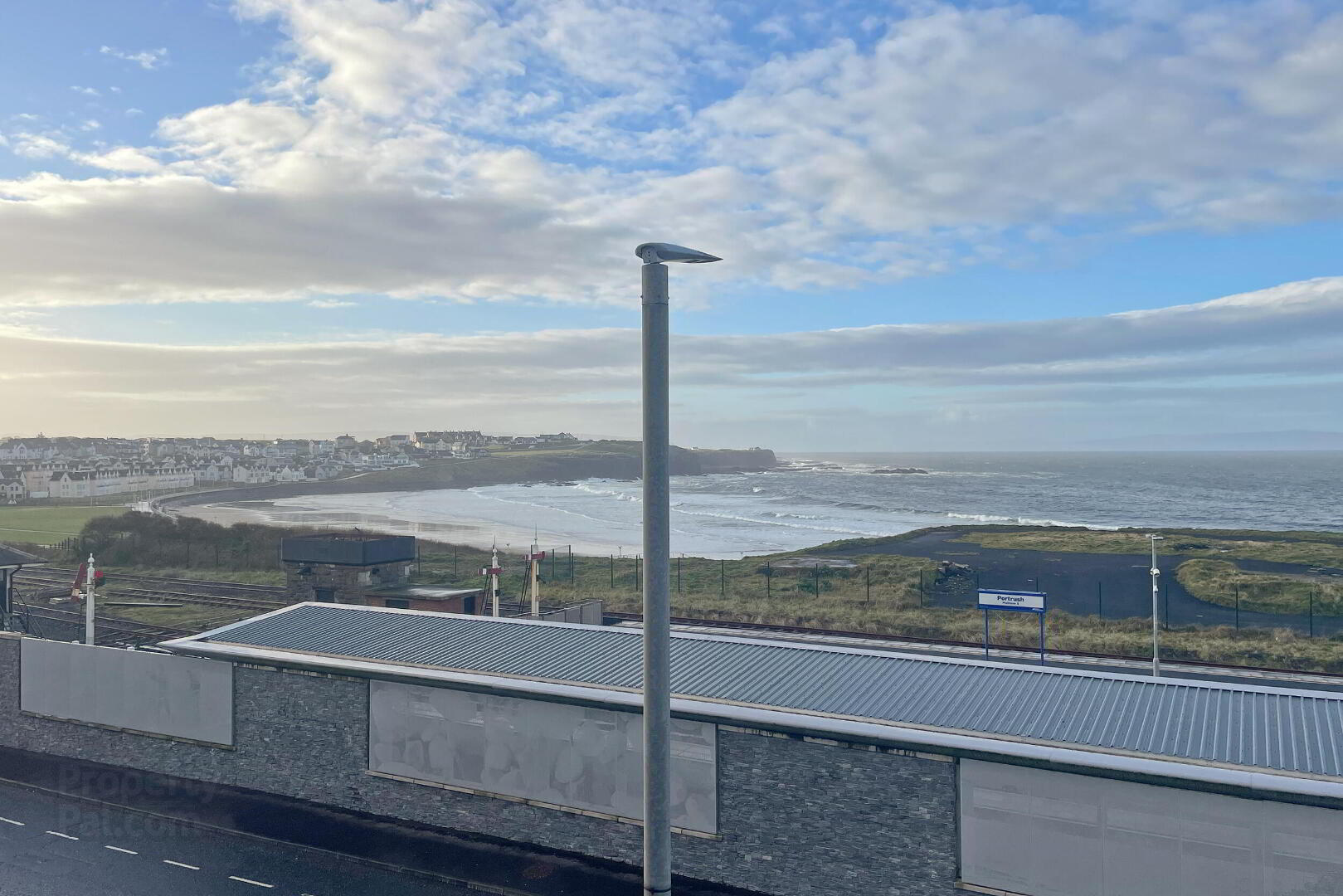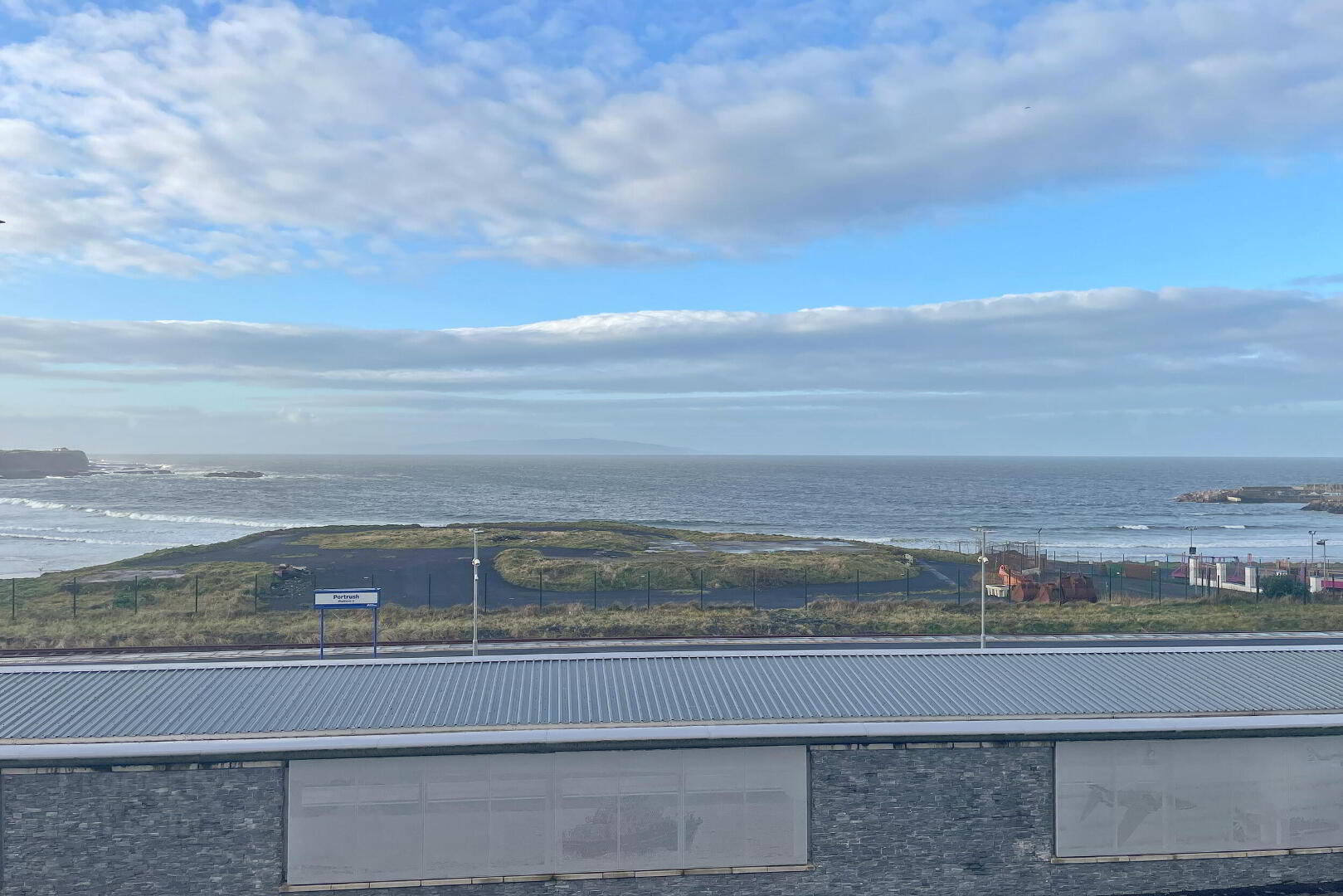


111 Eglinton Street,
Portrush, BT56 8DZ
13 Bed Townhouse
Offers Over £395,000
13 Bedrooms
8 Bathrooms
4 Receptions
Property Overview
Status
For Sale
Style
Townhouse
Bedrooms
13
Bathrooms
8
Receptions
4
Property Features
Tenure
Not Provided
Energy Rating
Heating
Oil
Broadband
*³
Property Financials
Price
Offers Over £395,000
Stamp Duty
Rates
£2,156.88 pa*¹
Typical Mortgage

Features
- Oil fired central heating.
- Double glazing in uPVC frames.
- Potential for self contained apartment to the rear.
- Potential as a family home, holiday rental or guest house business.
Situated in the heart of Portrush, this spacious town home boasts breath taking views of the West Bay, Harbour Area and beyond along the stunning coastline. The property is currently operating as a sought after holiday rental and features an impressive 10/11 bedrooms alongside expansive living spaces. There is further space at the rear offering potential for a self-contained apartment or additional bedrooms, raising the total bedrooms to 13. The property may also be of interest to those wishing to reinstate as the former guest house, appealing to various prospective buyers seeking a versatile and promising investment opportunity in this vibrant coastal town.
- ACCOMMODATION
- ENTRANCE PORCH
- Tiled floor.
- HALLWAY
- Under stair storage.
- DINING ROOM 5.19m x 4.08m
- Laminate wood flooring; bay window to the front; open to Living Area.
- LIVING AREA 3.28m x 4.16m
- Laminate wood flooring.
- KITCHEN 3.46m x 3.61m
- Range of high & low level units; laminate work surfaces; stainless steel sink; fitted over; electric hob with extractor unit over; space for fridge freezer; plumbed for dishwasher; tiled floor.
- UTILITY ROOM 2.76m x 3.54m
- Range of low level units; laminate work surfaces; stainless steel sink; fitted oven; tiled floor; door to the rear; door to rear accommodation / potential studio apartment.
- REAR ACCOMMODATION / POTENTIAL STUDIO APARTMENT
- HALLWAY
- BEDROOM 12 2.89m x 3.43m
- Double bedroom to the side
- BEDROOM 13 2.85m x 2.42m
- Double bedroom to the side.
- SHOWER ROOM 1.96m x 2.4m
- SEPARATE WC 0.81m x 2.39m
- Toilet; wash hand basin.
- FIRST FLOOR
- LANDING
- LOUNGE 5.08m x 3.89m
- Fireplace; laminate wood flooring; bay window to the front; sea views.
- BEDROOM 11 / STUDY 2.78m x 2.05m
- Laminate wood flooring; door to the lounge; sea views.
- BEDROOM 1 3.28m x 3.87m
- Double bedroom to the side.
- SEPARATE WC 0.91m x 1.59m
- Toilet; wash hand basin.
- BATHROOM 2.11m x 2.5m
- Panel bath; shower cubicle; wash hand basin; vinyl flooring; hot press.
- BEDROOM 2 2.85m x 2.49m
- Double bedroom to the rear; Ensuite with tiled shower, toilet and wash hand basin.
- BEDROOM 3 3.55m x 2.43m
- Double bedroom to the rear; Ensuite with tiled shower, toilet and wash hand basin.
- BEDROOM 4 2.93m x 2.57m
- Double bedroom to the rear; Ensuite with tiled shower, toilet and wash hand basin.
- SECOND FLOOR
- LANDING
- LOUNGE 2 5.09m x 3.6m
- Laminate wood floor; bay window to the front; sea views.
- BEDROOM 5 3.04m x 2.39m
- Single bedroom to the front; laminate wood flooring.
- BEDROOM 6 2.42m x 3.88m
- Double bedroom to the side.
- SEPARATE WC 0.98m x 1.61m
- Toilet; wash hand basin.
- BEDROOM 7 2.73m x 2.58m
- Double bedroom to the rear.
- BEDROOM 8 2.86m x 2.49m
- Double bedroom to the rear; Ensuite with tiled shower, toilet and wash hand basin.
- BEDROOM 9 4.19m x 2.46m
- Double bedroom to the rear; Ensuite with tiled shower, toilet and wash hand basin.
- BEDROOM 10 0.99m x 2.64m
- Double bedroom to the rear; Ensuite with tiled shower, toilet and wash hand basin.
- EXTERIOR FEATURES
- - Paved patio area to the front.
- Enclosed yard with pedestrian access to the rear.
- Outside tap and light.





