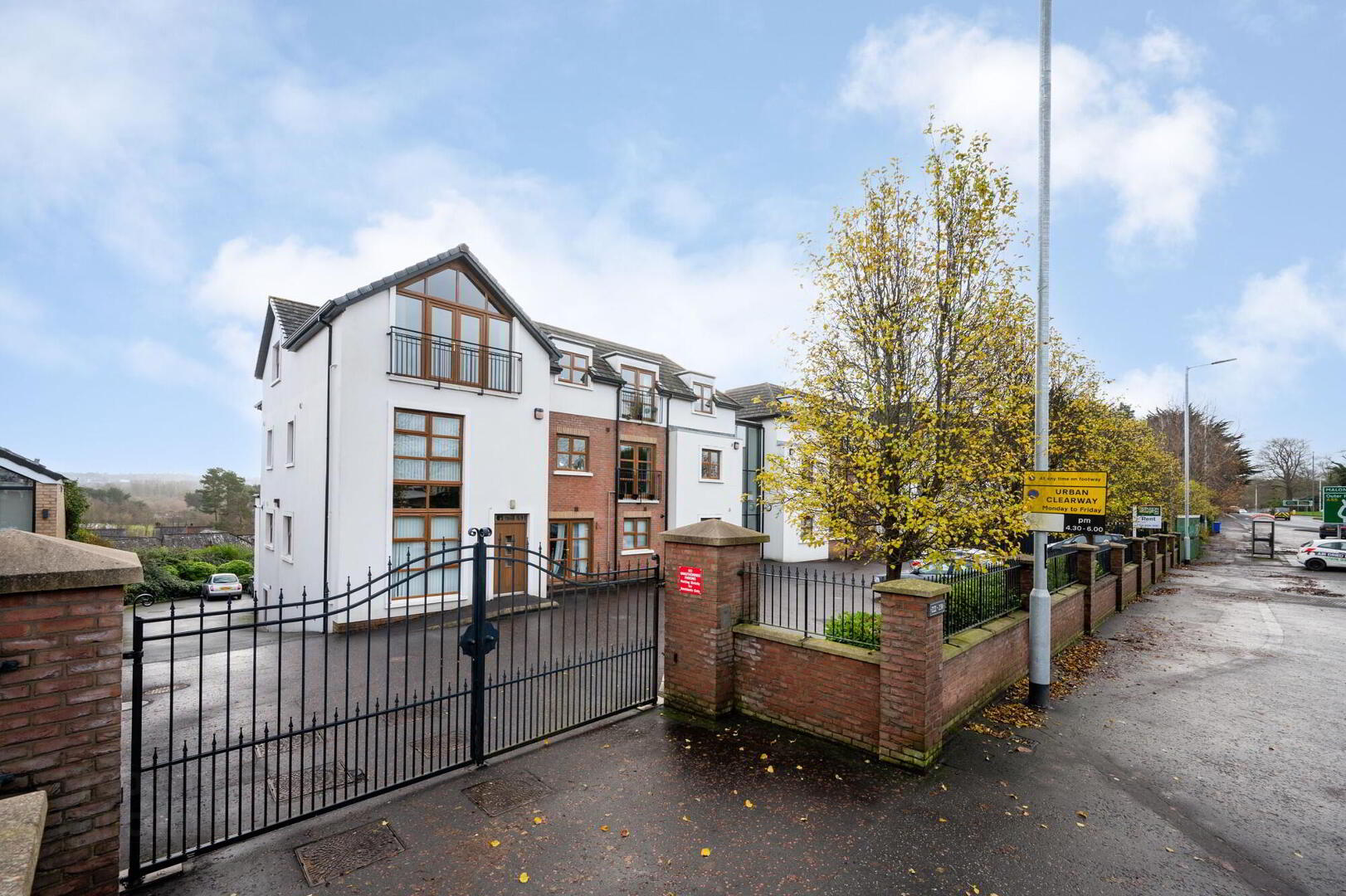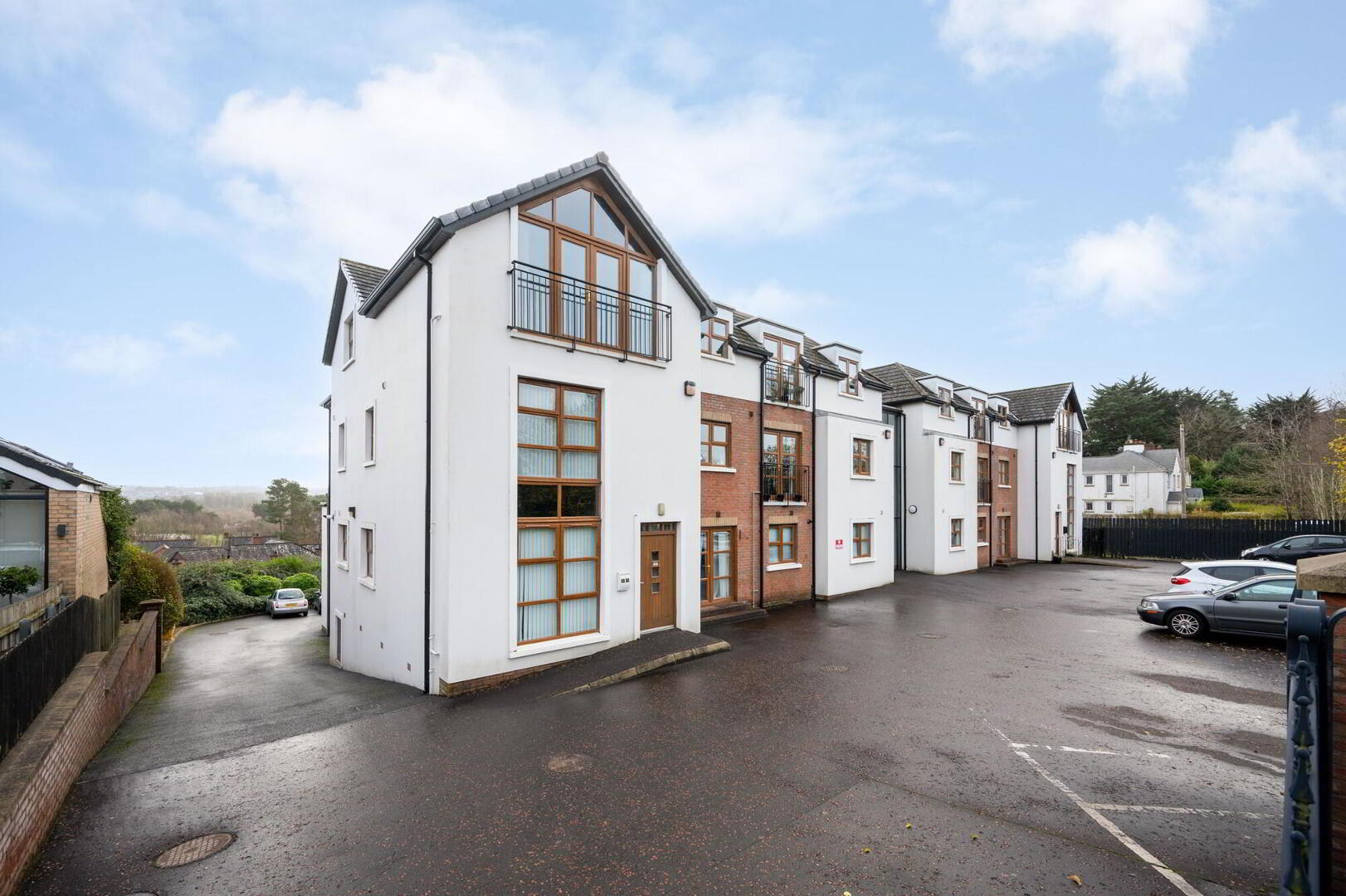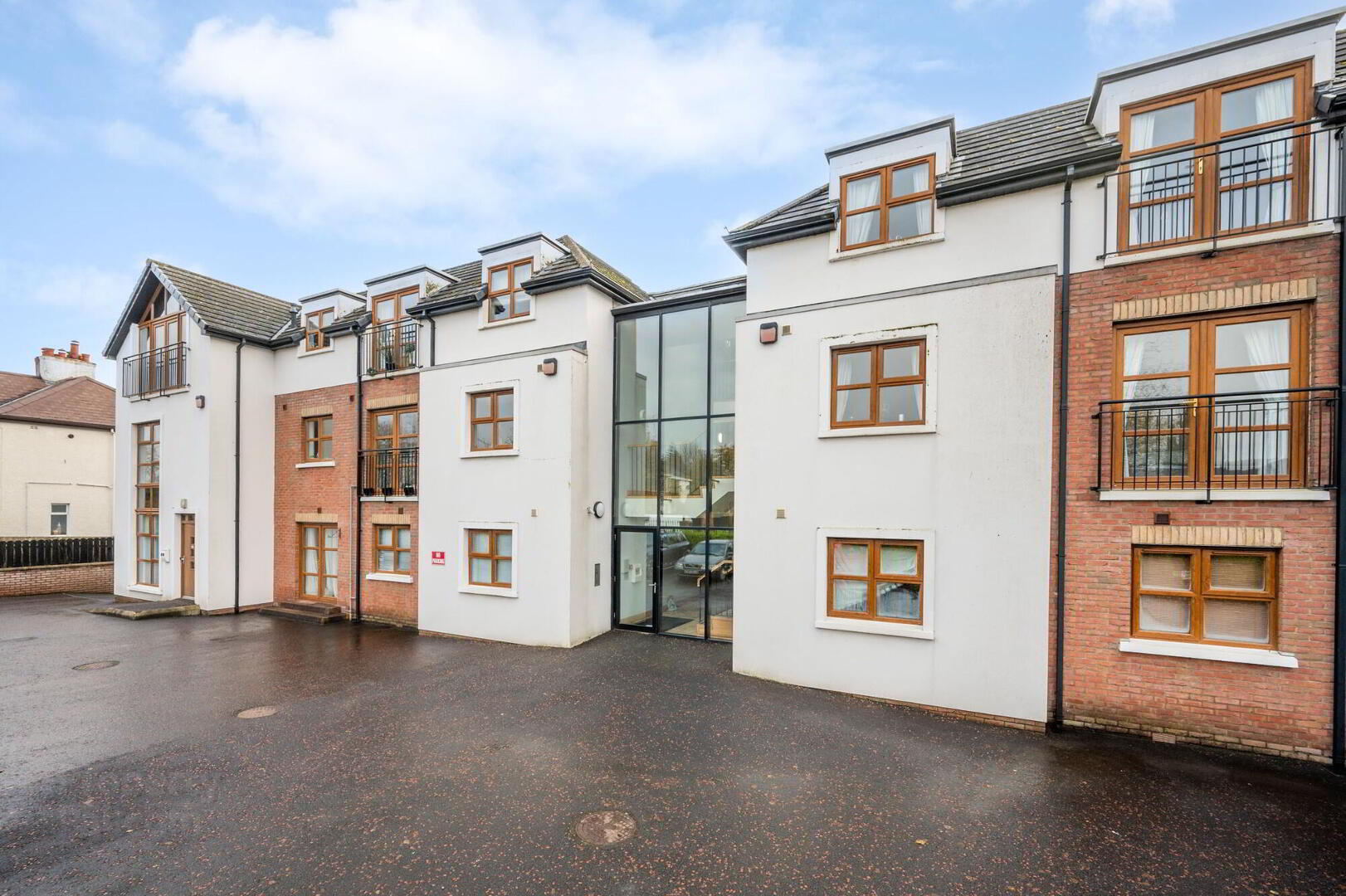


Apt 3 230, Malone Road,
Belfast, BT9 5LQ
2 Bed Apartment
Sale agreed
2 Bedrooms
Property Overview
Status
Sale Agreed
Style
Apartment
Bedrooms
2
Property Features
Tenure
Not Provided
Energy Rating
Heating
Gas
Property Financials
Price
Last listed at Offers Around £210,000
Rates
Not Provided*¹
Property Engagement
Views Last 7 Days
27
Views Last 30 Days
117
Views All Time
7,912

Features
- Spacious Two Bedroom Ground Floor Apartment In Much Sought After South Belfast Development
- Bright Living / Dining Room With Access To Juliette Balcony
- Contemporary Kitchen Area With Built In Appliances
- Two Good Sized Bedrooms (master with ensuite)
- Modern Bathroom Suite
- Gas Fired Central Heating, Double Glazed Windows
- Secure Car Parking
- Rear of the building, quiet with stunning views
- Available For Immediate Occupation
- Within walking distance to the many shops, boutiques, cafes and restaurants of the Lisburn Road along with many leisure options nearby such as Lagan Meadows.
Located along Malone Road in South Belfast, this ground floor apartment must be viewed to be appreciated!
The overall accommodation is both bright and spacious. The living / dining room boasts access to a Juliette balcony and contemporary kitchen area. There are two good sized bedrooms (master with ensuite), and a main bathroom. Further benefits include gas fired central heating, double glazed windows and a secure parking space. This particular apartment is to the rear of the building and is quiet and enjoys fabulous views.
Within walking distance to Lisburn Road and is extremely convenient to many amenities in the locality including shops, public transport, leading schools and golf clubs. Early viewings is a must.
- Ground Floor
- ENTRANCE HALL:
- Two Good Sized Cupboards
- LIVING / DINING ROOM:
- 5.77m x 3.57m (18' 11" x 11' 9")
Glazed door to Juliette balcony. - KITCHEN:
- 3.5m x 2.6m (11' 6" x 8' 6")
Range of high and low units, integrated fridge freezer, 1.5 bowl stainless steel sink unit, 'Candy' electric oven, 4 ring ceramic hob, stainless steel extractor fan, partly tiled walls, plumbed for washing machine, integrated ‘Hotpoint’ dishwasher, low voltage spotlighting, Ceramic tiled floor. - BEDROOM (1):
- 4.81m x 3.m (15' 9" x 9' 10")
- ENSUITE SHOWER ROOM:
- Ceramic tiled floor, low flush WC, pedestal wash hand basin, fully tiled shower cubicle, exactor fan, low voltage spotlighting.
- BEDROOM (2):
- 4.3m x 2.7m (14' 1" x 8' 10")
Built in robe. Gas boiler. - BATHROOM:
- Ceramic tiled floor, low flush WC, pedestal wash hand basin, bath with telephone hand shower, heated towel rail, part tiled walls, tiled floor, low voltage spotlighting, extractor fan.
- MANAGEMENT FEES:
- Approx: £1080.00 per annum.
Rates Approx. £1078 per annum.



