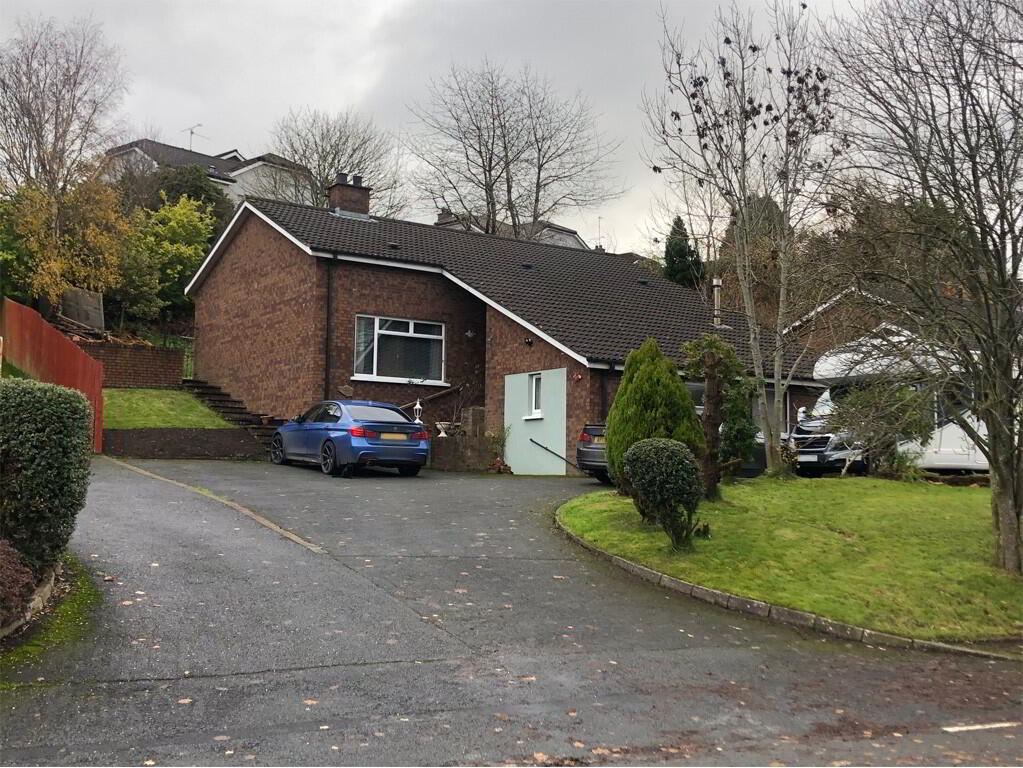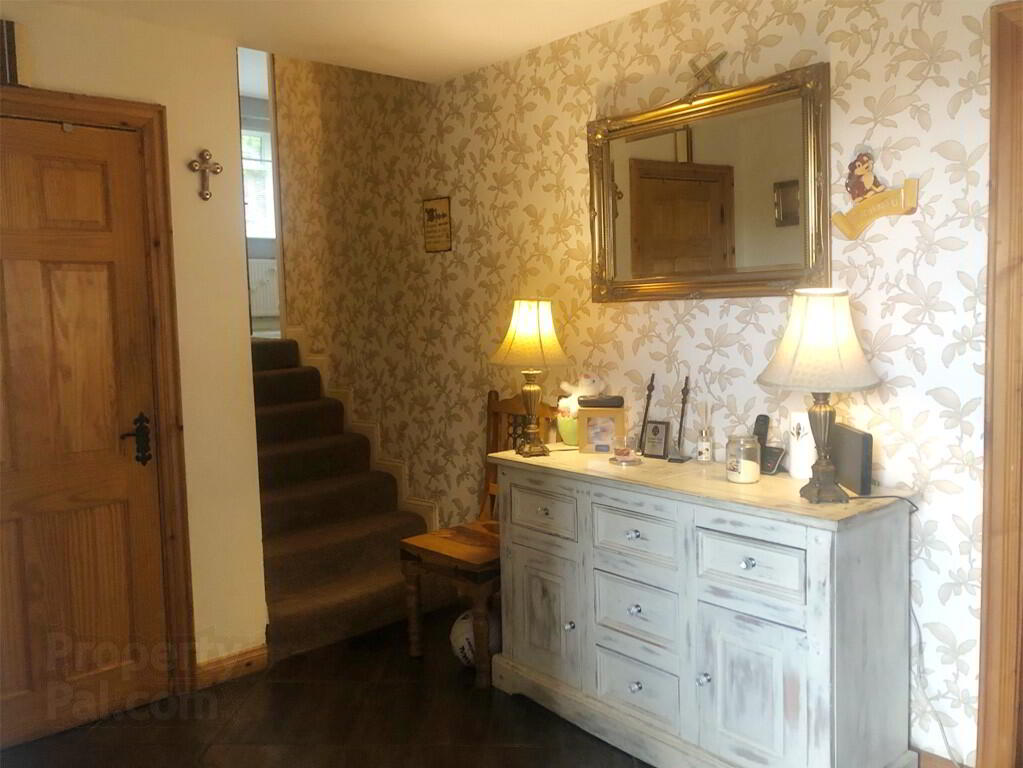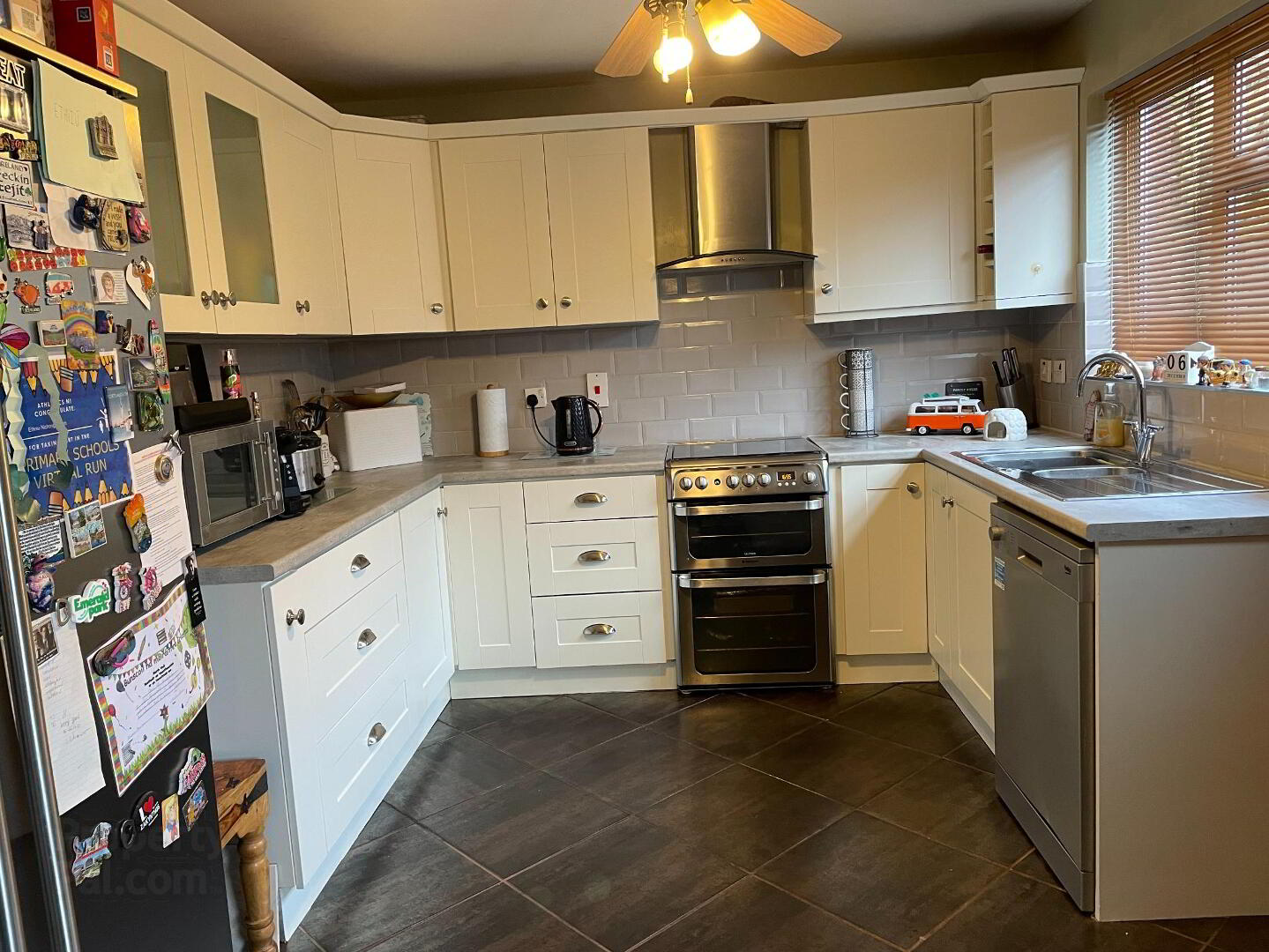


19 Desart Lane,
Armagh, BT61 8AR
FEATURED
Offers Over £170,000
4 Bedrooms
1 Bathroom
1 Reception
Property Overview
Status
For Sale
Style
Detached House
Bedrooms
4
Bathrooms
1
Receptions
1
Property Features
Tenure
Not Provided
Energy Rating
Heating
Oil
Broadband
*³
Property Financials
Price
Offers Over £170,000
Stamp Duty
Rates
£1,314.17 pa*¹
Typical Mortgage
Property Engagement
Views Last 7 Days
487
Views Last 30 Days
2,006
Views All Time
22,284

Located in the ever popular Desert Lane just off the Cathedral Road, this fabulous 4 bedroom detached family home offers spacious and versatile accommodation. This property represents an ideal opportunity to acquire a family home in a quiet setting in one of Armagh City’s most desirable locations.
Viewing highly recommended. Domestic Rates for the rating year 2022/2023 have been assessed at £1,256.58
Entrance Hall: 3.44m x 2.35m - P.V.C panelled front door. Tiled floor. Staircase. Cloakroom. Telephone point. Double power point. Double radiator.
W/C: 1.4m x 0.8m - Tiled floor. Partly tiled walls. W/C.
Kitchen / Diner: 5.7m x 3m - Range of high and low kitchen units with display unit. Down lighting. Tiled flooring. Stainless steel extractor fan. Tiled walls around work area. Electric hob & gas oven. Plumbed for washing machine & dishwasher. Stainless steel sink unit with side drainer. Power points. Double & single radiators.
Living Room: 5.4m x 3.6m - Fireplace with mahogany surround, marble tiled inset and hearth. Laminate wooden flooring. Ceiling coving with centre piece. T.V point. Double power points. Radiator.
Landing: Single power point.
Bedroom 1: 4.6m x 3.3m with Ensuite: 3.3m x 1.3m - Situated to the front of the property. T.V point. Laminate wooden flooring. 3 Double & 1 single power points. 2 Double radiators. Ensuite with white suite. Electric shower. Built in storage cupboard. Towel style radiator.
Bedroom 2: 3.8m x 2.9m - Situated to the rear of the property. T.V point. Laminate wooden flooring. 3 Double power points. Single radiator.
Bedroom 3: 3.8m x 2.88m - Situated to the rear of the property. Laminate wooden flooring. 2 Double power points. Single radiator.
Bedroom 4: 2.7m x 2.4m - Situated to the rear of the property. Laminate wooden flooring. Double power point. Single radiator.
Bathroom: 2.67m x 2.31m - White suite. Tiled floor. Partly tiled walls. Electric Bath with mixer tap. Radiator.
These particulars are given on the understanding that they will not be construed as part of a contract lease or agreement. The information given is believed to be correct, but we give no guarantee as to it’s accuracy and enquirers must satisfy themselves as to the description and measurements.




