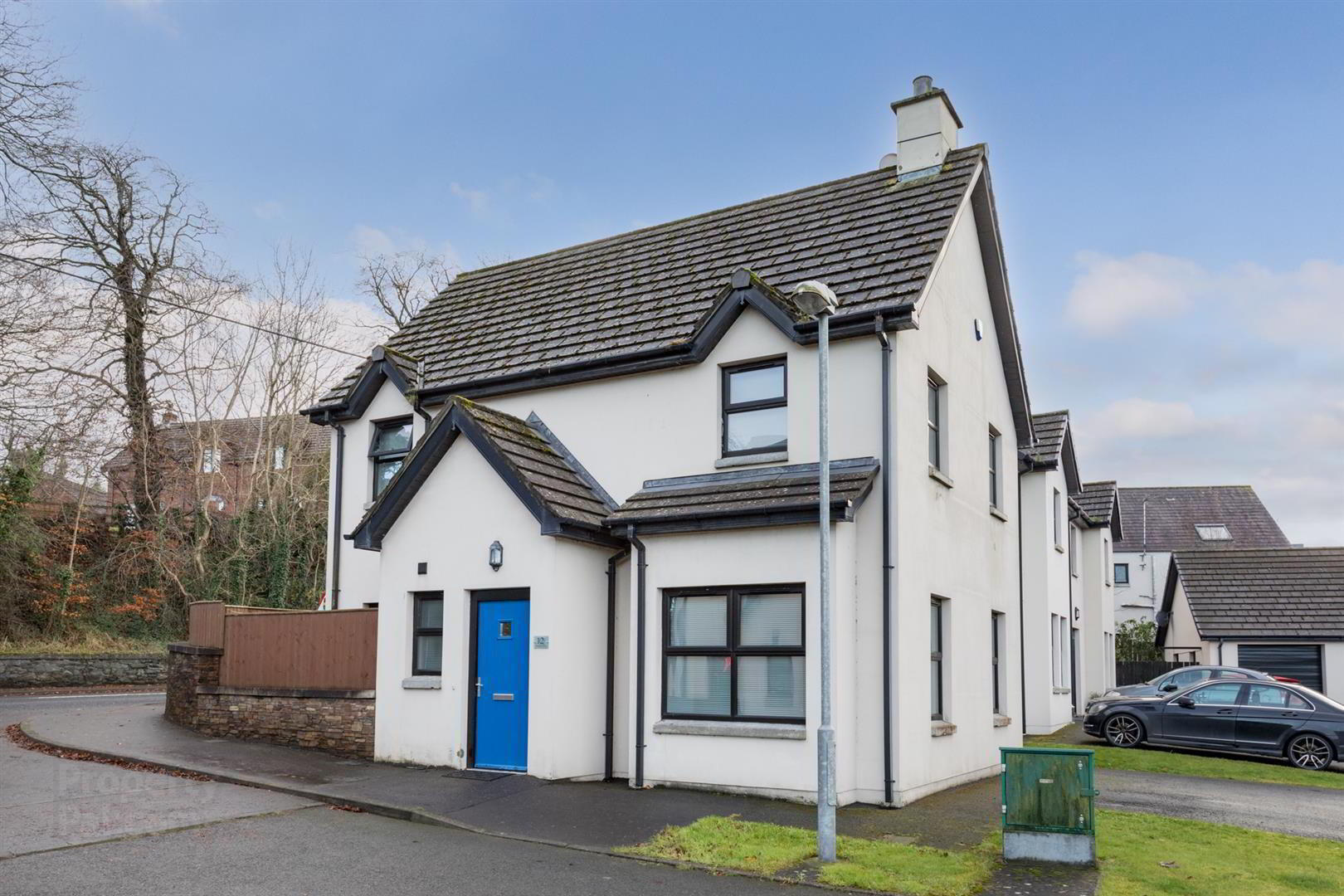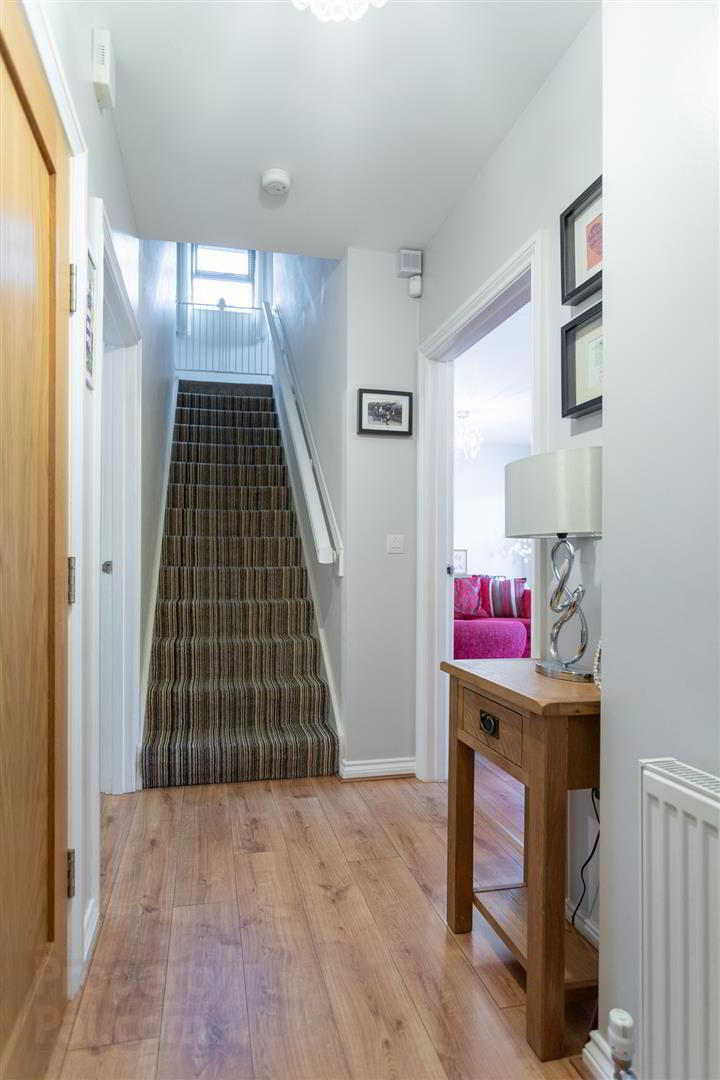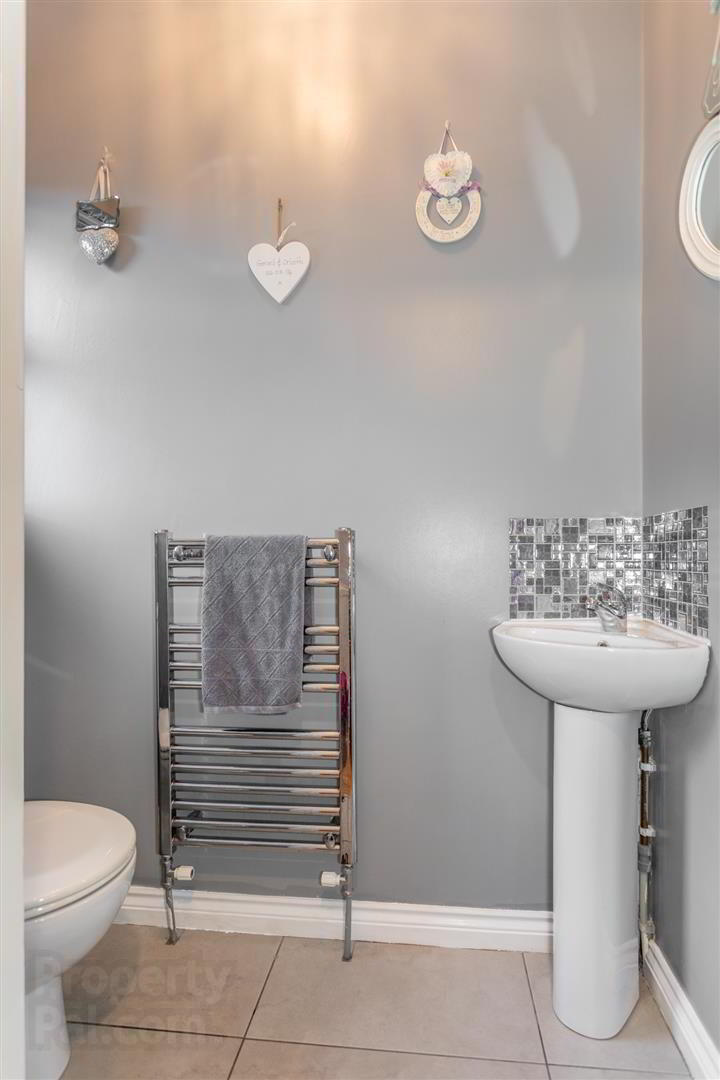


12 Cotswold Close,
Saintfield, BT24 7FQ
3 Bed Detached House
Sale agreed
3 Bedrooms
2 Bathrooms
2 Receptions
Property Overview
Status
Sale Agreed
Style
Detached House
Bedrooms
3
Bathrooms
2
Receptions
2
Property Features
Tenure
Freehold
Energy Rating
Heating
Oil
Broadband
*³
Property Financials
Price
Last listed at Asking Price £199,950
Rates
£1,409.11 pa*¹
Property Engagement
Views Last 7 Days
135
Views Last 30 Days
3,095
Views All Time
19,188

Features
- Modern Detached Property Situated In A Popular & Modern Development
- Lounge With Open Fire
- Downstairs WC
- Luxury Fitted Kitchen With Dining Area
- Contemporary Principal Bathroom
- Oil Fired Central Heating
- PVC Double Glazing, Fascia And Soffits
- Enclosed Side And Rear Gardens
- Within Walking Distance To Saintfield Village And Local Primary And Secondary Schools
- Easy Commute To Belfast & Lisburn With Public Transport On Your Doorstep
This superb home has been finished to an exceptional standard throughout and is fitted with oil fired central heating, PVC double glazing, fascia and soffits allowing for easy maintenance.
The ground floor boasts a spacious lounge with open fire, luxury fitted kitchen with dining area and separate wc, whilst the first floor enjoys three excellent sized bedrooms and principal bathroom with a luxury white suite.
Outside, a spacious driveway provides parking for two cars, whilst the fully enclosed side and rear gardens are easily maintained and provide excellent entertaining space.
This property could not be better located, Saintfield village is within walking distance where one can enjoy an abundance of local boutiques, coffee shops, and restaurants as too are the local primary and secondary schools.
For the commuter, Belfast and Lisburn are easily accessible with public transport on the doorstep.
- Entrance Hall
- PVC entrance door; wood laminate floor.
- WC 1.75m x 0.81m (5'9 x 2'8)
- Modern white suite comprising, dual flush wc; pedestal wash hand basin with mono mixer tap; towel radiator; tiled floor; extractor fan.
- Lounge 6.17m x 3.51m into bay - maximum measurements (20'
- Beautiful granite fireplace with matching hearth, open fire and modern fire surround; tv and telephone connection points; built-in storage cupboard with hot water tank and pressurised water system; wood laminate floor; bay window.
- Kitchen / Dining Area 5.59m x 3.28m (18'4 x 10'9)
- Excellent range of contemporary wood laminate and gloss high and low level cupboards and drawers with matching wine rack and incorporating single drainer sink unit with mixer taps; integrated 'AEG' electric double oven; 'Neff' 4 ring ceramic hob with extractor hood over; space and plumbing for washing machine and 'American' fridge/freezer; granite effect laminate worktops; 'Neff' dishwasher; tiled splash back; under cupboard lighting; recessed spot lighting; tiled floor; glazed PVC door to rear gardens.
- Stairs To First Floor
- Landing
- Access to roofspace; built-in storage cupboard.
- Bedroom 1 4.04m x 3.38m maximum measurements (13'3 x 11'1 ma
- TV aerial and telephone connection point.
- Principal Bathroom 2.06m x 1.75m (6'9 x 5'9)
- Stunning white suite comprising, panel bath with mixer taps and wall mounted telephone shower attachment; fitted curved glass shower screen; dual flush wc; semi-pedestal wash hand basin with mono mixer tap; part tiled walls; tiled floor; towel radiator; electric shaver socket; recessed spot lighting; extractor fan.
- Bedroom 2 3.86m x 2.67m (12'8 x 8'9)
- Bedroom 3 2.77m x 2.41m (9'1 x 7'11)
- Telephone connection point.
- Outside
- Tarmac driveway providing ample parking for two cars.
- Gardens
- Front garden laid out in lawn; fully enclosed side and rear gardens laid out in lawn; paved patio area; decorative pebbled area to side; enclosed oil fired boiler; PVC oil storage tank; outside light.
- Capital / Rateable Value
- £145,000 = Rates Payable £1340.24 per annum approximately.
- Management Charges
- £480 per annum (approximately)




