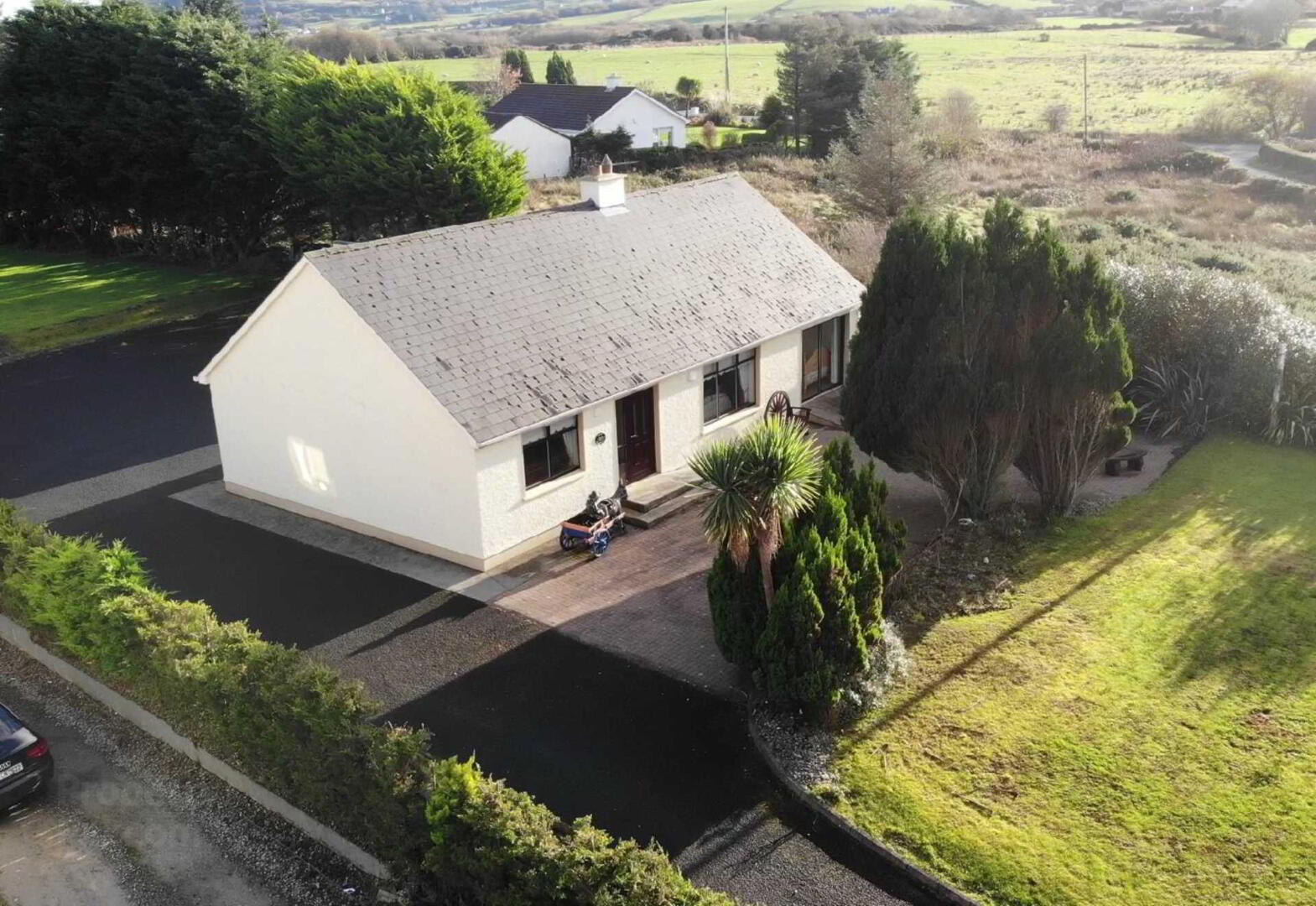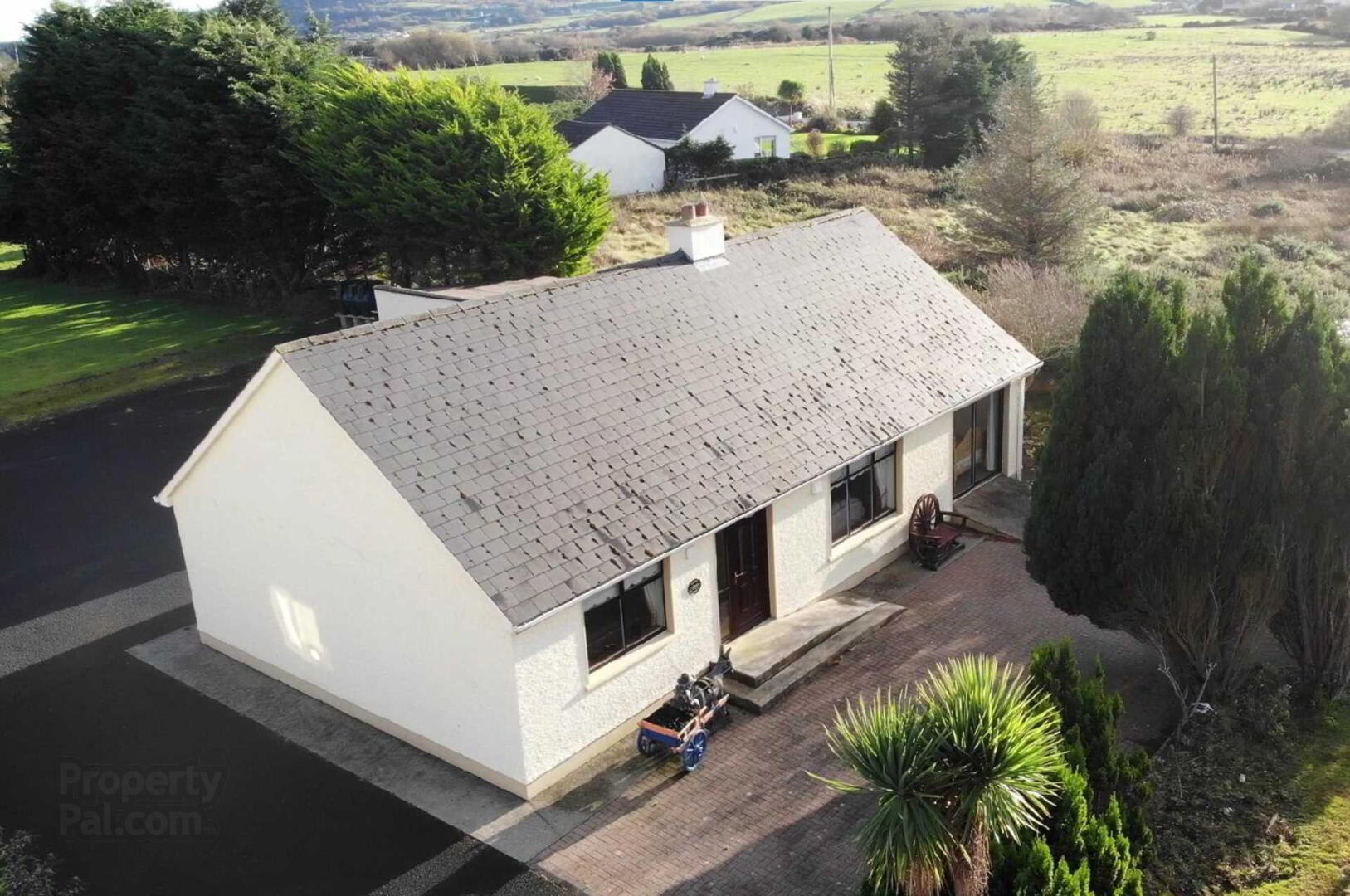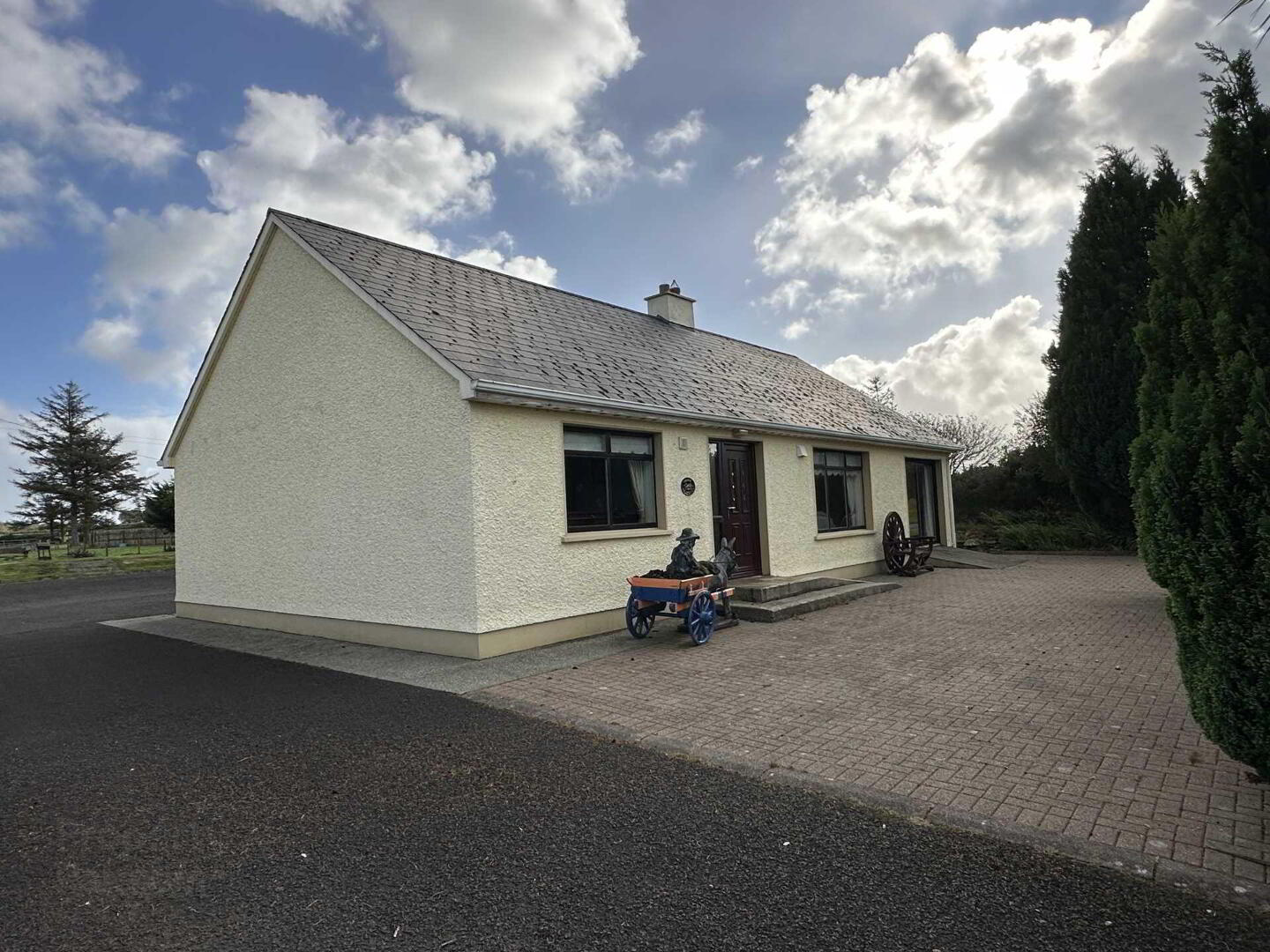


Gortnacool
Carndonagh, F93N5FN
3 Bed Detached Bungalow
Price €210,000
3 Bedrooms
1 Bathroom
1 Reception

Key Information
Status | For sale |
Price | €210,000 |
Style | Detached Bungalow |
Bedrooms | 3 |
Bathrooms | 1 |
Receptions | 1 |
Tenure | Freehold |
BER Rating |  |
Stamp Duty | €2,100*² |
Rates | Not Provided*¹ |

Features
- Convenient 0.5 acre site
- Near Carndonagh, Malin & Gleneely
- 3 bedroom - 1150sq ft
- Mature site with rear garage
- Paved & tarmac drive
- 6 panel mahogany internal doors
The Eircode of the property is F93 N5FN.
ACCOMMODATION COMPRISES;
Enter through galvanised gate over tarmac driveway, turn right into paved front street, enter over front doorstep into;
Entrance Porch - 5'0" (1.52m) x 3'0" (0.91m)
Tiled floor.
Central Hallway - 13'3" (4.04m) x 5'0" (1.52m)
Carpet floor.
Living Room - 18'4" (5.59m) x 12'6" (3.81m)
Front facing with carpet floor, fireplace with tiled hearth, tiled surround and mahogany mantle with mantle mirror above.
Bedroom 1 - 13'0" (3.96m) x 12'4" (3.76m)
Front facing with carpet floor.
Bedroom 2 - 13'0" (3.96m) x 12'4" (3.76m)
Rear facing.
Bathroom - 6'0" (1.83m) x 6'0" (1.83m)
Rear facing with avocado green WC, wash hand basin and bath, tiled floor and fully tiled walls and mains fed corner shower, fully tiled.
Dining Room - 15'7" (4.75m) x 12'4" (3.76m)
Rear facing with carpet floor.
Kitchen - 10'0" (3.05m) x 7'5" (2.26m)
Side facing with oak country style kitchen units with brass handles, beige formica worktop, free-standing electric cooker with extractor fan above and 1 and a half sink. Rear door with disabled access to large tarmac area with parking for 8-10 cars.
Bedroom 3 (garage conversion) - 16'4" (4.98m) x 9'5" (2.87m)
Front facing with tiled floor including …
En Suite - 6'5" (1.96m) x 2'6" (0.76m)
Directions
Directions from Carndonagh – Drive down Malin Road approx 2 miles, pass golf driving range, take second right after small bridge, drive 0.25 miles, turn Left, drive 100 metres, entrance on left.
what3words /// spot.outhouse.forums
Notice
Please note we have not tested any apparatus, fixtures, fittings, or services. Interested parties must undertake their own investigation into the working order of these items. All measurements are approximate and photographs provided for guidance only.
BER Details
BER Rating: D2
BER No.: 111555157
Energy Performance Indicator: Not provided

Click here to view the video

