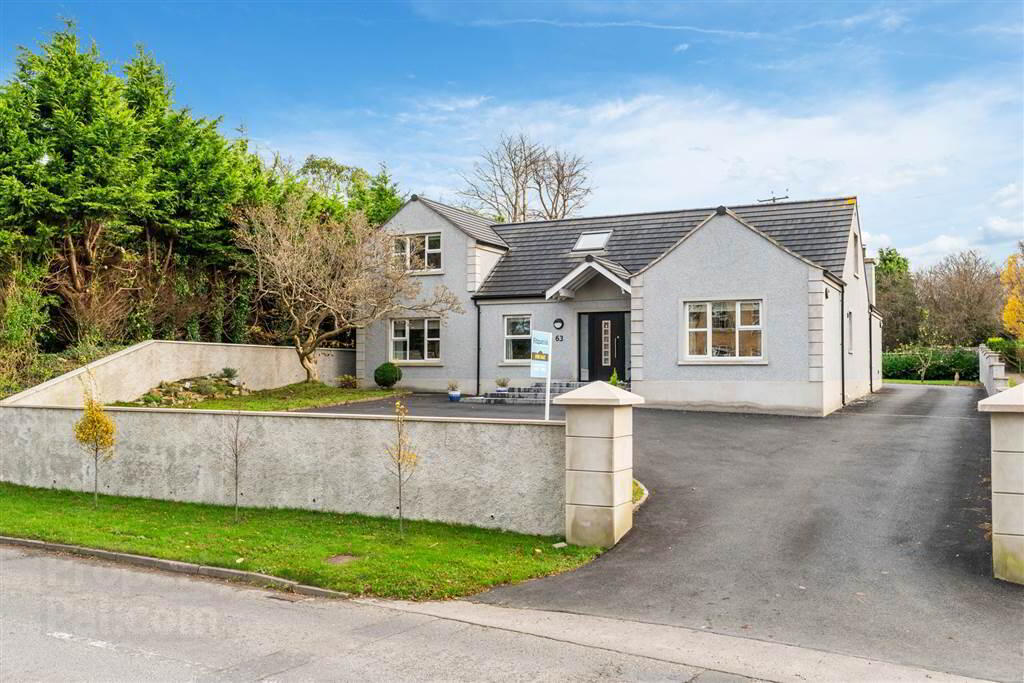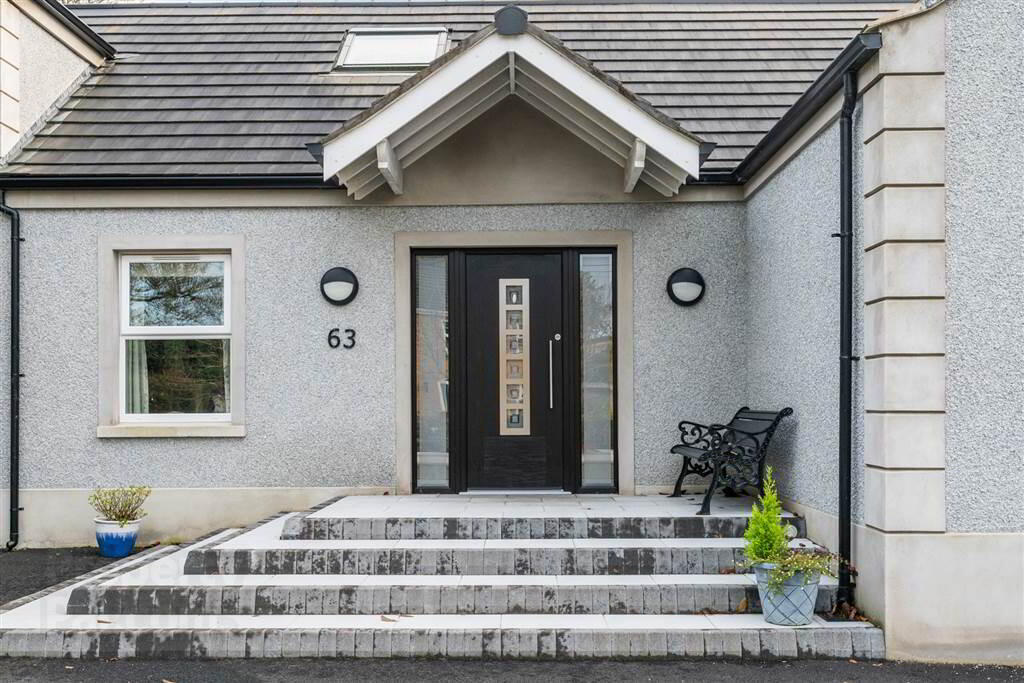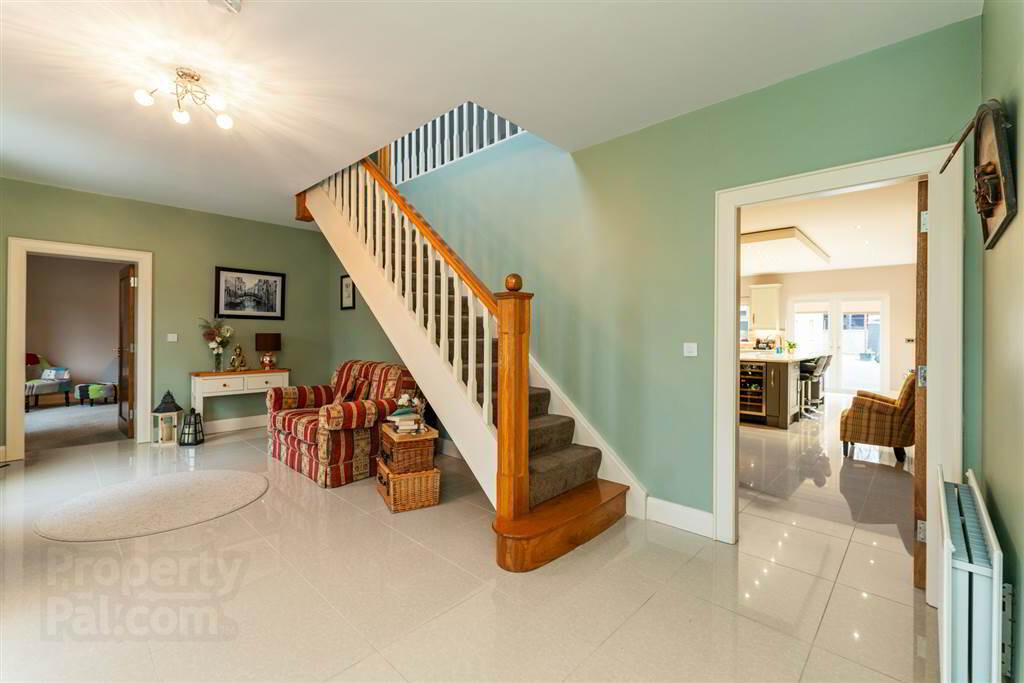


63 Strangford Road,
Downpatrick, BT30 6SL
5 Bed Detached House
Offers Around £495,000
5 Bedrooms
1 Reception
Property Overview
Status
For Sale
Style
Detached House
Bedrooms
5
Receptions
1
Property Features
Tenure
Not Provided
Energy Rating
Heating
Oil
Broadband
*³
Property Financials
Price
Offers Around £495,000
Stamp Duty
Rates
£2,769.63 pa*¹
Typical Mortgage
Property Engagement
Views Last 7 Days
289
Views Last 30 Days
1,166
Views All Time
15,848

Features
- Superb, modern, detached family home on Strangford Road, within a short stroll, easy commute to Downpatrick centre, all local amentities and schools
- Versatile accommodation over two floors with two downstairs bedrooms (one with ensuite)
- Large site with ample parking for several cars,vans
- Detached Double Garage
- Oil fired heating & white UPVC double glazing
- Large kitchen dining area with ample space for entertaining
- Utility Room
- Large, bright & airy living room with feature woodburning stove
- Large downstairs family bathroom
- 3 upstairs double bedrooms, one with ensuite
- Upstairs bathroom
Impeccably presented throughout this stunning, modern home offers versatile accomodation over two floors and is ready to move into and enjoy. Situated on a generous site it also offers ample parking space and room for outdoor entertaining in the large rear garden.
Contact Fitzpatricks on 02844 613983 to arrange a private viewing to truly appreciate all this beautiful home has to offer.
Ground Floor
- ENTRANCE HALL:
- 8.41m x 3.4m (27' 7" x 11' 2")
Large, bright & airy entrance hallway with tiled floor. - BEDROOM (1):
- 4.93m x 3.89m (16' 2" x 12' 9")
Large double downstairs bedroom with front aspect. Separate walk in dressing area with ample internal storage. Access to ensuite - - ENSUITE SHOWER ROOM:
- 1.93m x 1.6m (6' 4" x 5' 3")
Accessed from Bedroom 1- tiled floor & walls. Spotlights to ceiling, towel rail, shower cubicle with feature rainfall style shower. - BEDROOM (2):
- 4.29m x 4.04m (14' 1" x 13' 3")
Large, double downstairs bedroom with front aspect. - BATHROOM:
- 2.36m x 2.29m (7' 9" x 7' 6")
Large downstairs family bathroom with fully tiled walls & floor. Separate shower cubicle with rainfall style shower and feature free standing bath. Spotlights to ceiling. Feature towel rail & lighted mirror. - HOTPRESS:
- 1.07m x 1.85m (3' 6" x 6' 1")
Large hotpress offering plenty of storage. Tiled floor. - KITCHEN:
- 8.36m x 6.15m (27' 5" x 20' 2")
Large open plan kitchen/dining area with tiled floors throughout and feature recessed spotlights to ceiling. Separate island with built in wine cooler and sink. Space for free standing american style fridge/freezer. Integrated dishwasher, Neff eye level double oven and five ring gas hob. Contemporary cream kitchen units with ample storage, Quartz worktops. Double patio doors leading to rear garden/patio area. Open plan access to lounge area with feature stone wall. - REAR HALLWAY:
- Rear hallway leading from kitchen to utility area and access via back door to side of property. Tiled floor.
- UTILITY ROOM:
- 2.62m x 1.75m (8' 7" x 5' 9")
Utility room offering ample storage. Space for free standing washing machine & tumbledryer and chest freezer. Tiled floors throughout. - LOUNGE:
- 8.69m x 4.44m (28' 6" x 14' 7")
Large lounge area to rear of property with full length windows overlooking rear garden and permitting lots of natural light through the room. Wooden floor throughout. Feature wood burning stove.
First Floor
- LANDING:
- 4.75m x 3.43m (15' 7" x 11' 3")
Large open plan landing area with large, front facing velux window. Spotlights to ceiling. - BEDROOM (3):
- 4.75m x 3.99m (15' 7" x 13' 1")
Large double bedroom with front aspect leading to ensuite shower room & separate walk in closet area with built in storage (6.1x6.9ft). - ENSUITE SHOWER ROOM:
- 2.01m x 1.6m (6' 7" x 5' 3")
Ensuite shower room leading from Bedroom 3, fully tiled walls & floor, shower cubicle, feature chrome towel rail, recessed spotlights to ceiling, sink with storage below. - BEDROOM (4):
- 4.67m x 3.23m (15' 4" x 10' 7")
A large double room with rear aspect, currently being used as an office. Eaves storage. - BEDROOM (5):
- 3.23m x 3.48m (10' 7" x 11' 5")
A large double room with side aspect and double built in storage. Access to eaves. - BATHROOM:
- 2.46m x 0.64m (8' 1" x 2' 1")
Bathroom with tiled floor and velux to rear. Bath with shower above. Recessed spots to ceiling.
Outside
- Tarmac driveway and parking to front, side & rear of property for several cars or vans. Large, private mature site with ample space for outside entertaining. Garden Shed.
- GARAGE:
- 9.58m x 4.72m (31' 5" x 15' 6")
Large garage with roller door. Water & Electric. Separate WC.
Directions
Situated on the prestigious Strangford Road, a few minutes drive or a short stroll to Downpatrick with all of its local amenities, schools, Golf Club & Quoile River within easy reach.




