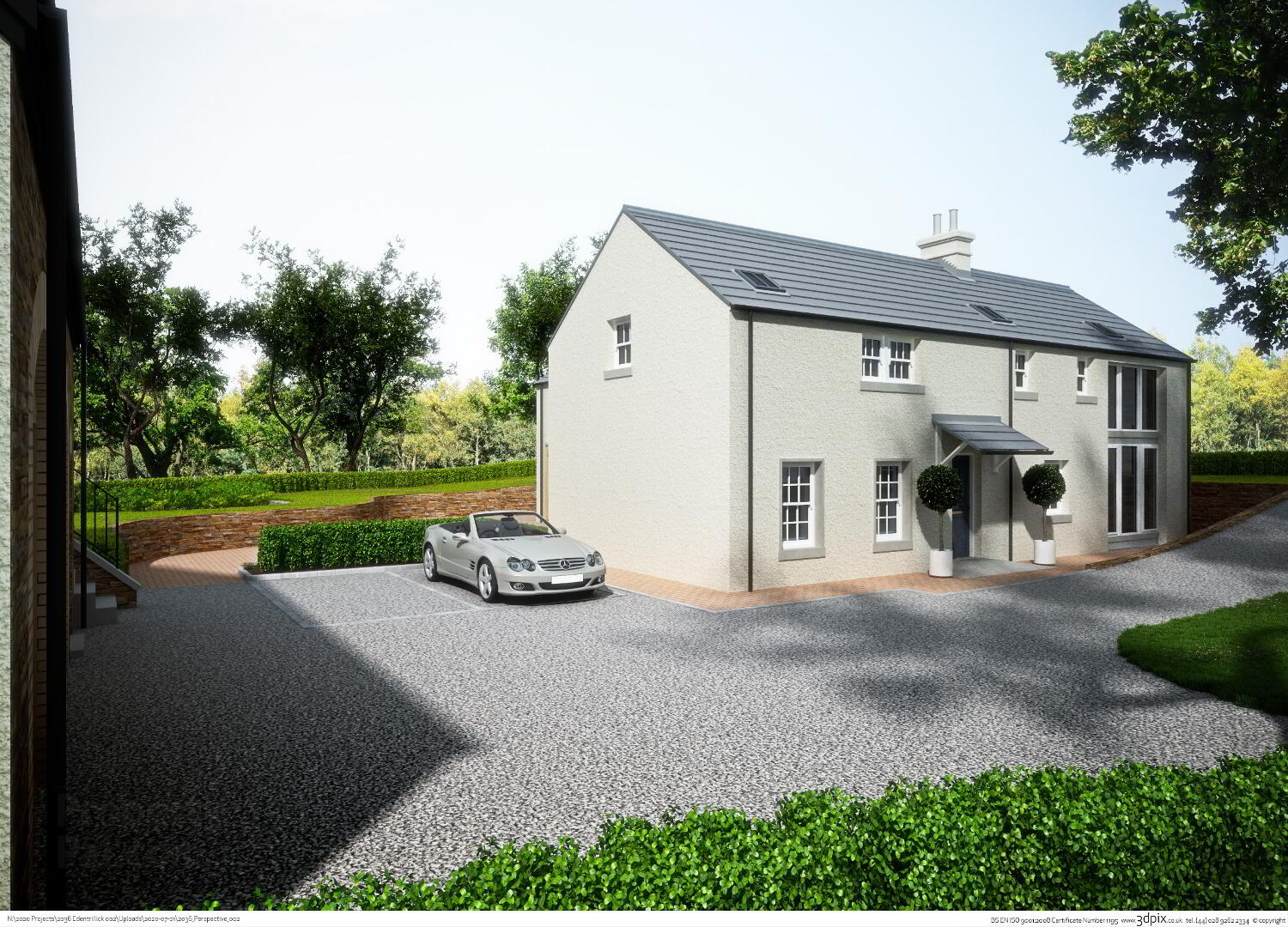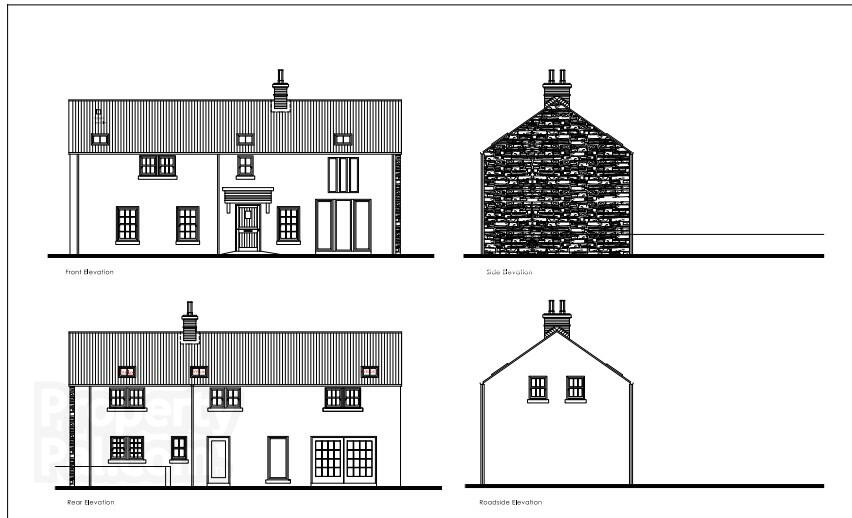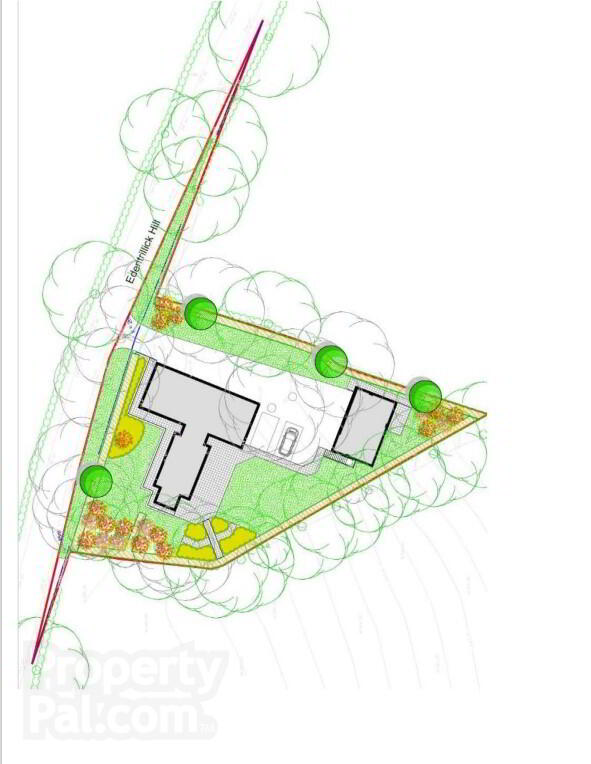


Curran's Cottage, Adjacent To No.24,
Edentrillick Hill, Royal Hillsborough, BT26 6PQ
4 Bed Detached House
This property forms part of the Adjacent to no.24 development
Sale agreed
4 Bedrooms
3 Bathrooms
1 Reception
Marketed by multiple agents
Property Overview
Status
Sale Agreed
Style
Detached House
Bedrooms
4
Bathrooms
3
Receptions
1
Property Features
Tenure
Not Provided
Property Financials
Price
Offers Over £350,000
Rates
Not Provided*¹
Adjacent to no.24 Development
| Unit Name | Price | Size |
|---|---|---|
| Adjacent to no.24, Edentrillick Hill | Sale agreed | 1,780 sq ft |
Adjacent to no.24, Edentrillick Hill
Price: Sale agreed
Size: 1,780 sq ft

Curran`s Cottage presents a wonderful opportunity to purchase a brand new 4 bedroom cottage with a fantastic semi-rural location on the edge of Hillsborough.
A wonderful opportunity to acquire a brand new stunning luxury home
Approximately 1780 sq. ft. with a generous £13,000 PC sum - details available on request
Beautiful rural location with stunning views, yet convenient to Hillsborough.
Can be designed and adapted to suit your requirement
Pressurised oil fired central heating (alternatives available)
Garage options
A single or double garage including loft office/games room available on request.
External
The property benefits from a South and West facing patio area that will capture afternoon and
evening sunshine... just perfect for some alfresco dining.. Curran`s Cottage will enjoy fabulous views towards the Mourne Mountains.
Location
Curran`s Cottage is located on Edentrillick Hill, on the outskirts of Hillsborough making it both easily accessible to Belfast, Lisburn and Dublin. The location is rural and is blessed with countryside views and real charm.
Finishes
Greydash render painted and butter toned limestone.
Roof
Concrete interlocking roof tiles- blue black with matching ridge tiles. Bangor blue slates available on request.
• Sash windows to the front of the property and double glazed throughout
• Surrounding gardens landscaped to offer lawn, South-West facing patio & planted flowerbeds
• Driveway and plenty of off-road parking
Black painted composite front door, uPVC windows and rear doors.
Kitchen/Tiling/Sanitary ware/Fireplace
A PC sum of £13,000 is available from nominated suppliers
GROUND FLOOR
LOUNGE - 5.9m (19'4") x 3.8m (12'6")
KITCHEN/DINING/FAMILY - 5.9m (19'4") x 6.7m (22'0")
UTILITY ROOM - 3m (9'10") x 2.1m (6'11")
WC - 2m (6'7") x 1m (3'3")
FIRST FLOOR
BEDROOM 1 - 3.1m (10'2") x 4.4m (14'5")
ENSUITE - 2.6m (8'6") x 2m (6'7")
BEDROOM 2 - 3.1m (10'2") x 3.8m (12'6")
BEDROOM 3 - 2.6m (8'6") x 3.6m (11'10")
BEDROOM 4 - 2.6m (8'6") x 2.8m (9'2")
BATHROOM - 4.4m (14'5") x 2m (6'7")
STORE
Directions
Edentrillick Hill Can be accessed from both the Dromara Road and Edentrillick Road.
Notice
Please note we have not tested any apparatus, fixtures, fittings, or services. Interested parties must undertake their own investigation into the working order of these items. All measurements are approximate and photographs provided for guidance only.


