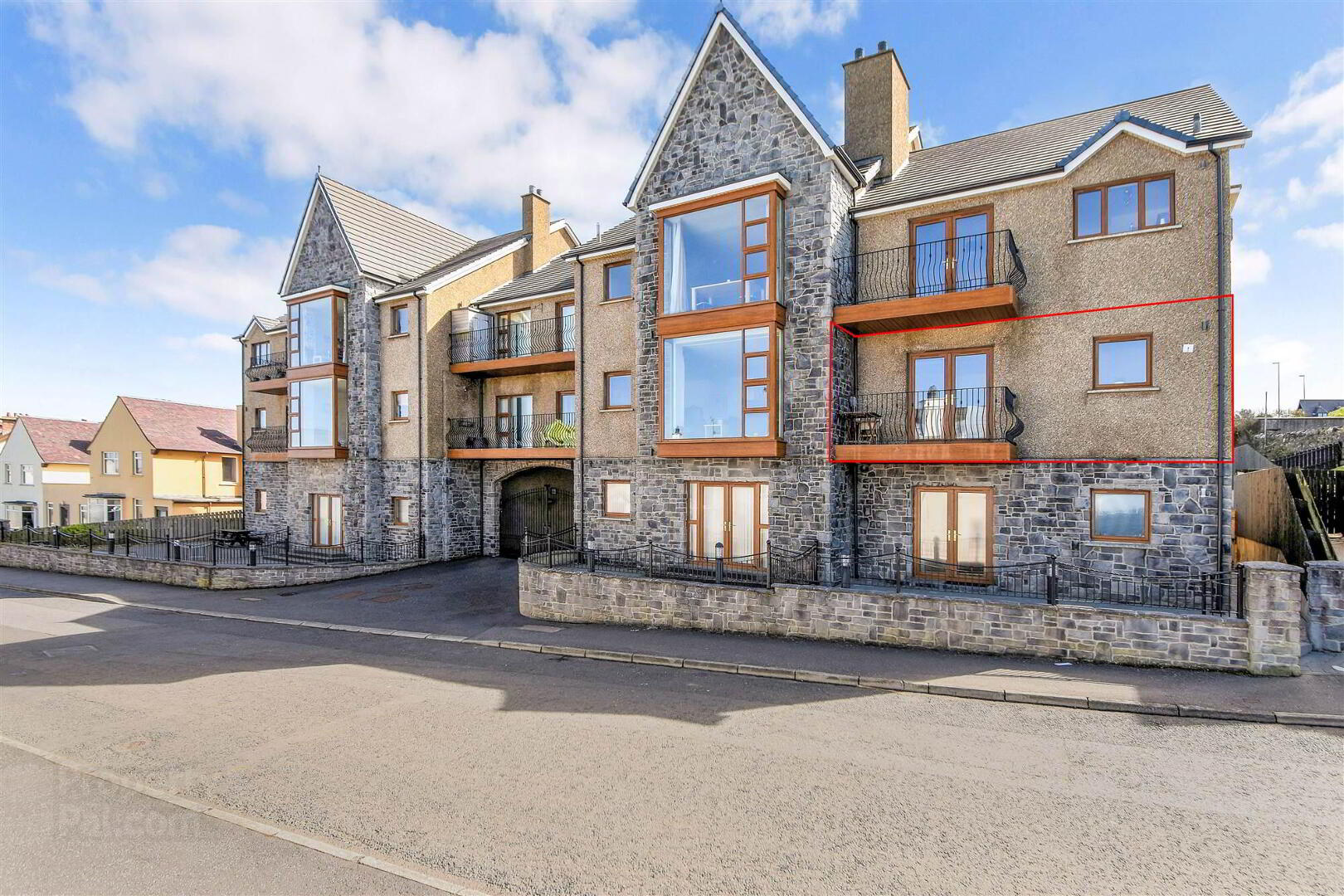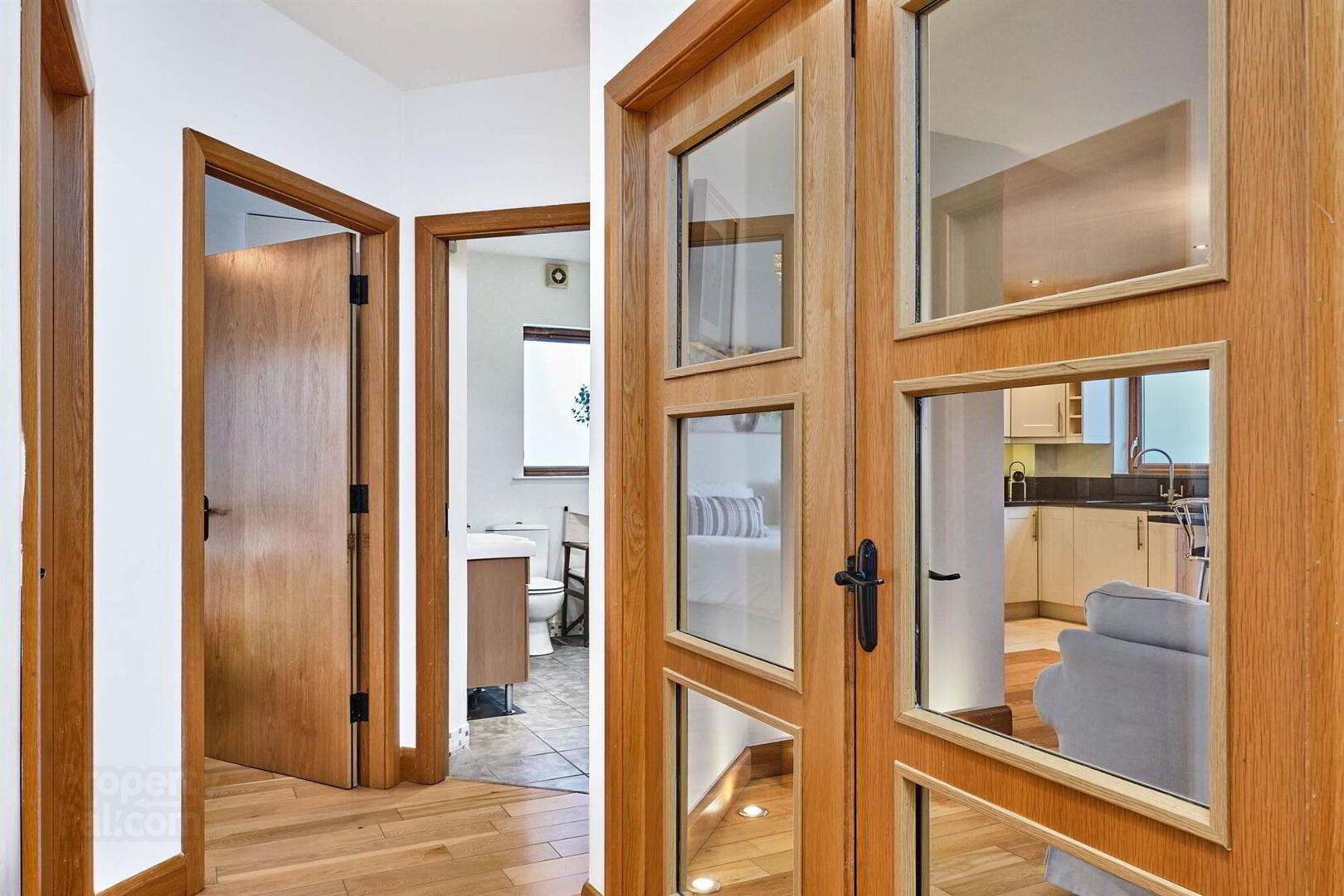


9 Tunnel Brae,
Main Street, Castlerock, BT51 4EW
2 Bed Apartment
Offers Over £325,000
2 Bedrooms
1 Bathroom
1 Reception
Property Overview
Status
For Sale
Style
Apartment
Bedrooms
2
Bathrooms
1
Receptions
1
Property Features
Tenure
Leasehold
Energy Rating
Broadband
*³
Property Financials
Price
Offers Over £325,000
Stamp Duty
Rates
£1,078.44 pa*¹
Typical Mortgage
Property Engagement
Views Last 7 Days
298
Views Last 30 Days
1,498
Views All Time
27,021

Features
- Gas Fired Central Heating
- Woodgrain PVC Double Glazed Windows
- Atlantic Ocean Views From Lounge/Kitchen/Dining
- Secure Private Parking Accessed With Electrical Operated Gates
- Rental Income of £28,0000 approx. Annual Occupancy Rate Is 73%. Over 300 Reviews & Average Rating of 4.9
- Please be aware that the vendor of this property will not consider offers less than the asking price.
A delightfully presented and well maintained two bedroom first floor apartment situated within a stone’s throw of Castlerock beach and having incredibly good views of the North Atlantic Ocean, Donegal headlands and Portstewart. The apartment is located within a complex of fourteen units and benefits from open plan living accommodation with well proportioned rooms and secure parking accessed by remote controlled electric gates. Located in the quiet town of Castlerock this property is also easily accessible to Coleraine and surrounding areas.
***Please note that offers less than asking price will not be considered ***
Ground Floor
- COMMUNAL ENTRANCE HALL:
- With solid oak floor and stair access to all floors.
First Floor
- ENTRANCE HALL:
- With storage cupboard, recessed lighting, tiled floor and glass panelled French doors leading to:
- OPEN PLAN LOUNGE/KITCHEN/DINING AREA:
- 6.45m x 5.49m (21' 2" x 18' 0")
(max) - KITCHEN:
- With bowl and half single drainer stainless steel sink unit set in granite worktops with upstands, integrated induction hob, stainless steel oven and with stainless steel extractor fan, integrated fridge freezer, integrated dishwasher, plumbed for automatic washing machine, breakfast bar with seating for four people, under unit lighting, recessed lighting in pelmets, double wine rack, glass display cabinets, recessed lighting and tiled floor.
- LOUNGE/DINING AREA:
- With wood surround fireplace with cast iron inset and tiled hearth with recessed LED lighting, solid oak wood floor, PVC woodgrain French door leading to balcony with views across Atlantic ocean and Donegal Headlands.
- BEDROOM (1):
- 3.96m x 2.74m (13' 0" x 9' 0")
With cupboard housing gas boiler and solid oak wood floor. - BEDROOM (2):
- 2.72m x 2.41m (8' 11" x 7' 11")
- BATHROOM:
- With white suite comprising w.c., wash hand basin with tiled surround, steam shower cubicle with rainfall shower head with additional telephone hand shower, steam junction with jets, bath with tiled surround, extractor fan, recessed lighting, tiled skirting and tiled floor.
Outside
- Outside to rear there is secure private car parking.
Management Company
- Please note that all purchasers will become Shareholders in a Management Company formed to maintain communal areas. Annual Service Charge is £850.00 per annum (25.07.2024)
Directions
Proceed into Castlerock along Sea Road. Take your first left after the railway crossing onto Main Street. Proceed along this road and Tunnel Brae will be the last development situated on your left hand side.



