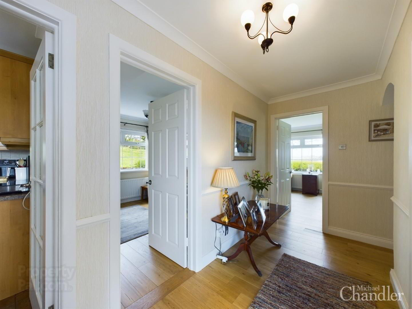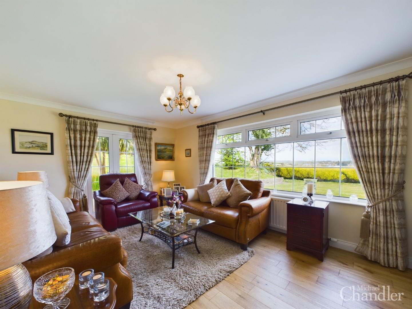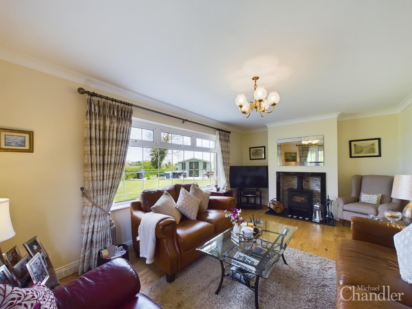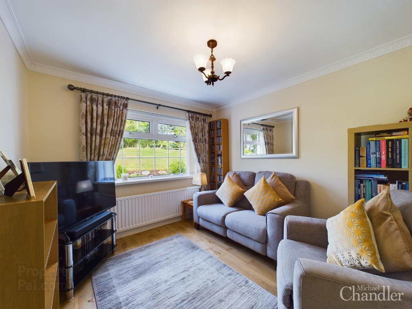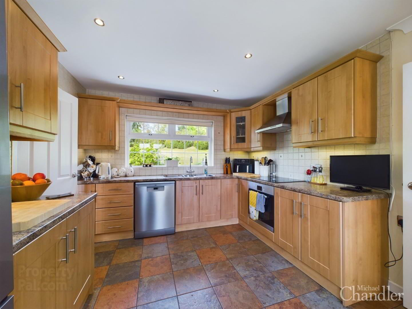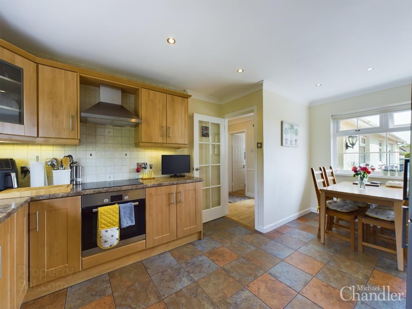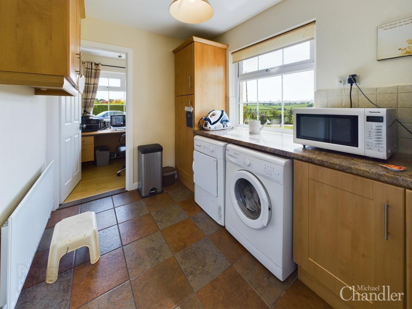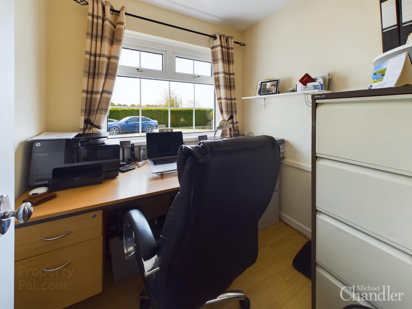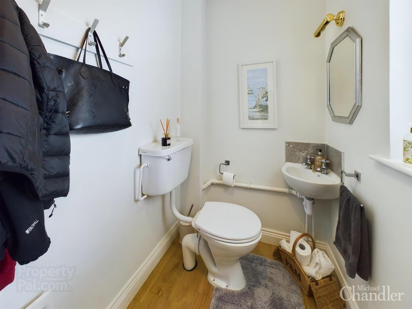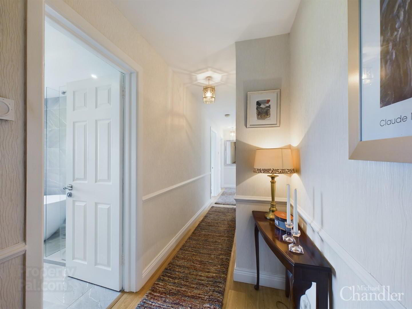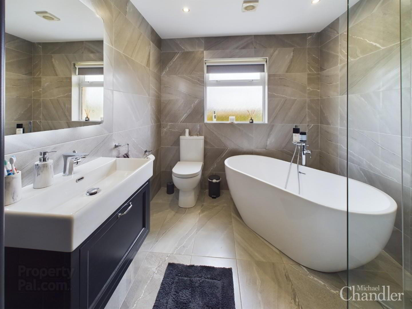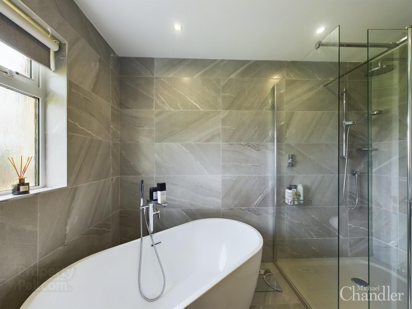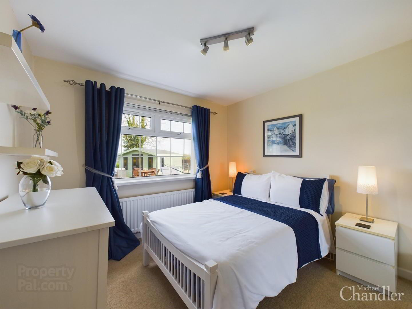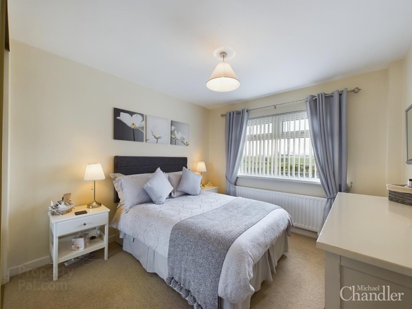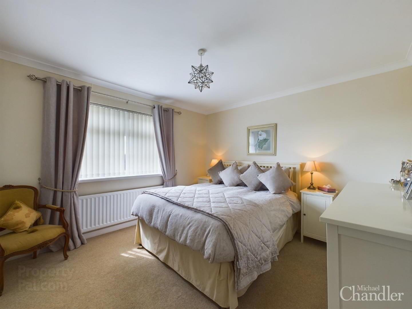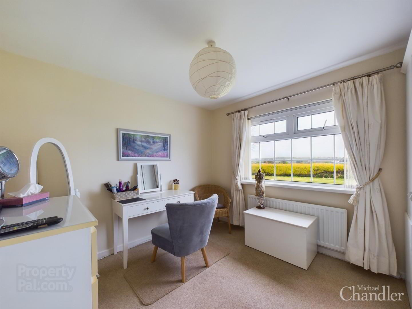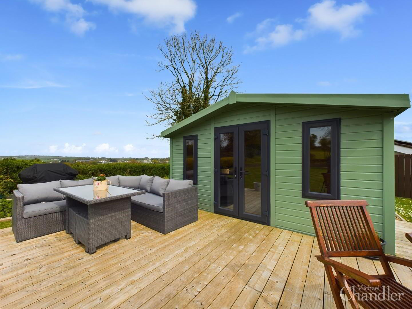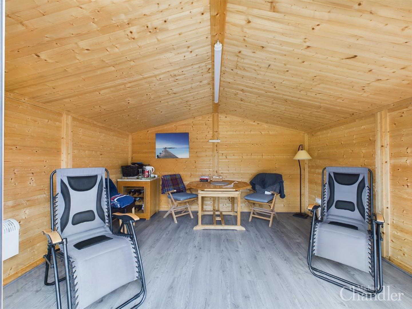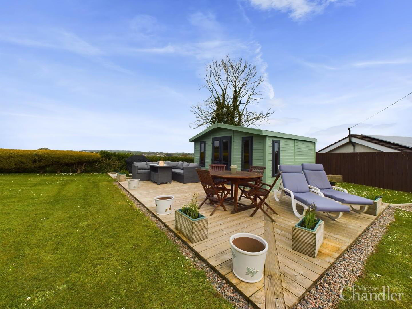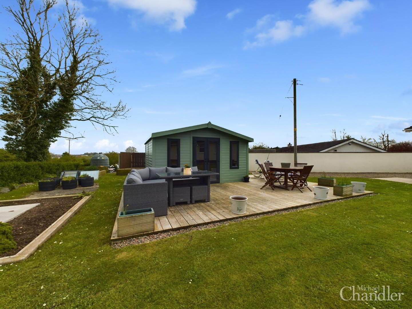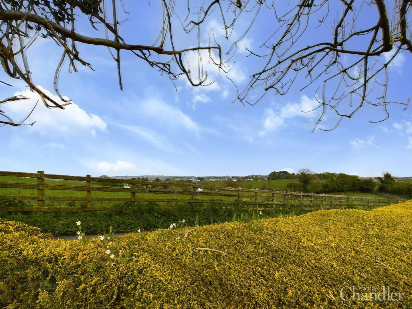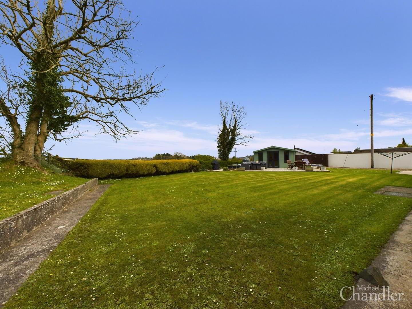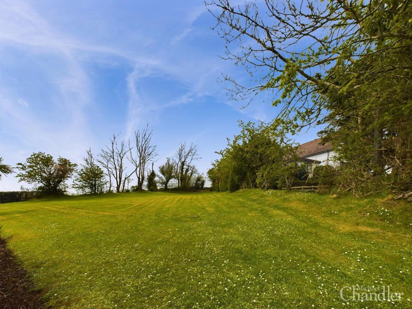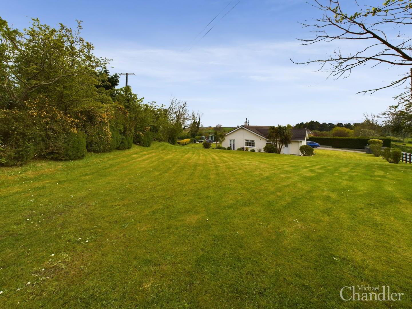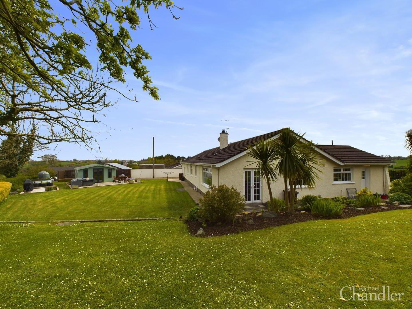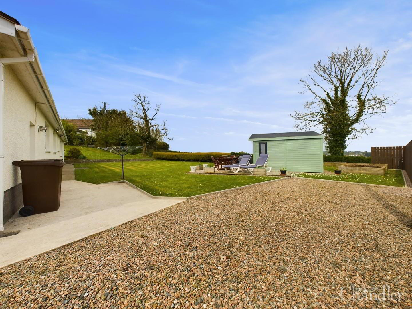92 Upper Mealough Road,
Carryduff, Belfast, BT8 8JA
4 Bed Detached Bungalow
Sale agreed
4 Bedrooms
2 Bathrooms
2 Receptions
Property Overview
Status
Sale Agreed
Style
Detached Bungalow
Bedrooms
4
Bathrooms
2
Receptions
2
Property Features
Tenure
Freehold
Energy Rating
Broadband
*³
Property Financials
Price
Last listed at Asking Price £425,000
Rates
£2,047.05 pa*¹
Property Engagement
Views Last 7 Days
322
Views Last 30 Days
2,530
Views All Time
26,666
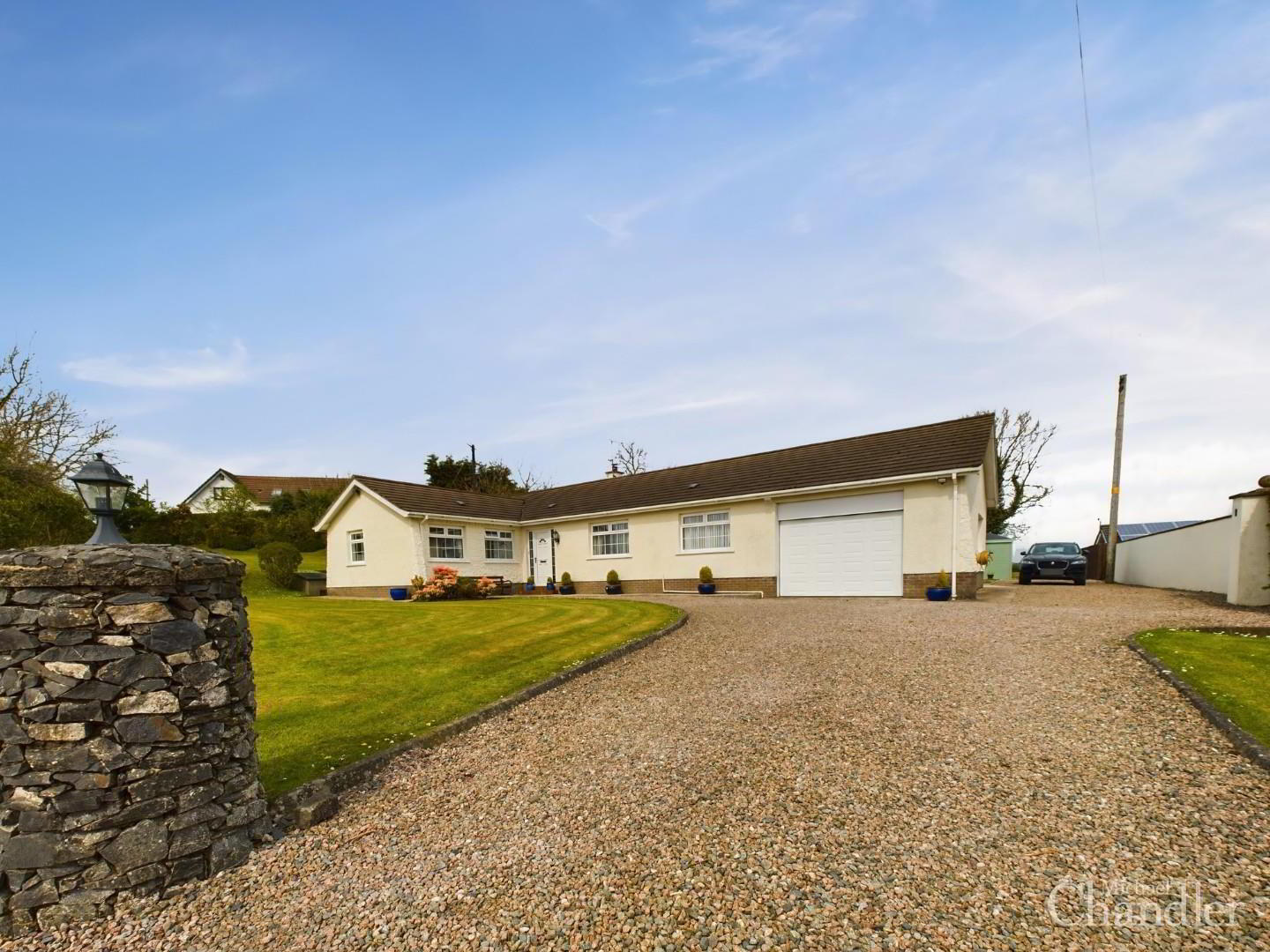
Features
- A wonderful detached bungalow in a highly sought after location
- Beautifully presented and in excellent condition throughout
- Large lounge with a feature fireplace with multi fuel stove and patio doors to the garden
- Second reception room currently utilised as a cosy family room
- Handy office with countryside views - ideal for those who work from home
- Modern kitchen with a good range of units and casual dining space
- Useful utility room with matching units and plumbing for white goods
- Guest toilet with a white two piece suite and plenty of cloak space
- Four good-sized bedrooms all benefitting from built-in wardrobes
- Luxury family bathroom benefiting from a separate shower and bath
- Oil fired central heating and double glazed throughout
- Pressurised water system and a recently installed boiler (2021)
- Attached garage with an automatic roller door, light and power
- Large stoned driveway providing parking for several cars
- Superb surrounding gardens with raised beds and countryside views
- Impressive stone wall entrance with lantern style lighting
- Impressive insulated garden room/home office with spacious decked area to front for relaxing
- Convenient location with a great range of local amenities
Arriving at this wonderful bungalow you will be impressed by the natural stone entrance with lantern style lighting. With the precedent set you will continue to be impressed by the quality of the interior, the space on offer and the exceptional surrounding gardens with rolling countryside views. With four double bedrooms that all benefit from built-in wardrobes there should be no arguing over who gets what room! The property is also ideal for those who work from home, should it be phone and computer based in the office, or tinkering with cars in the large garage. The property is ideally suited to growing or established families and with an excellent price tag this one is definitely worth a look.
The bungalow comprises of an entrance porch with a tiled floor which is ideal for leaving mucky shoes and umbrellas in, an impressive L-shaped hallway leading to all rooms, a large lounge with a feature fireplace and patio doors to the garden, a family room that could easily be used as a formal dining room, a modern kitchen with open plan dining space, a useful utility room with matching units and plumbing for white goods, a handy office with lovely countryside views, a luxury family bathroom benefiting from a separate shower cubicle and a free standing bath and four double bedrooms which all benefit from built-in wardrobes. The property has a large attached garage with an automatic roller door.
The property is surrounded by magnificent mature gardens flanked by hedging, mature trees and a feature stone wall. Keen gardeners and those that enjoy the outdoor life will be spoilt for choice with an excellent range of plants and shrubbery and the younger members of the family will have plenty of fun and places to hide come homework time! Of recent years the vendors have added a stunning garden room surrounded by a large decked area perfect for unwinding after a long day with a book in hand and taking in the stunning surroundings.
- Entrance Porch 6' 6'' x 4' 2'' (1.98m x 1.27m)
- Tiled floor
- Hallway 30' 0'' x 12' 11'' (9.14m x 3.93m)
- Lounge 5.54m x 3.45m (18'2" x 11'4")
- Family Room 3.23m x 2.95m (10'7" x 9'8")
- Kitchen/Dining Area 4.93m x 3.15m (16'2" x 10'4")
- Utility Room 3.00m x 2.13m (9'10" x 7'0")
- Office 2.11m x 1.80m (6'11" x 5'11")
- Guest Toilet 2.29m x 1.27m (7'6" x 4'2")
- Bedroom 1 3.48m x 3.35m (11'5" x 11'0")
- Bedroom 2 3.33m x 2.95m (10'11" x 9'8")
- Bedroom 3 3.07m x 2.97m (10'1" x 9'9")
- Bedroom 4 2.97m x 3.00m (9'9" x 9'10")
- Bathroom 9' 7'' x 7' 8'' (2.92m x 2.34m)
- Garage 24' 4'' x 14' 9'' (7.41m x 4.49m)
- Michael Chandler Estate Agents have endeavoured to prepare these sales particulars as accurately and reliably as possible for the guidance of intending purchasers or lessees. These particulars are given for general guidance only and do not constitute any part of an offer or contract. The seller and agents do not give any warranty in relation to the property. We would recommend that all information contained in this brochure is verified by yourself or your professional advisors. Services, fittings and equipment referred to in the sales details have not been tested and no warranty is given to their condition. All measurements contained within this brochure are approximate.

Click here to view the 3D tour

