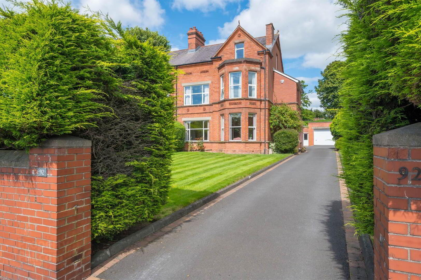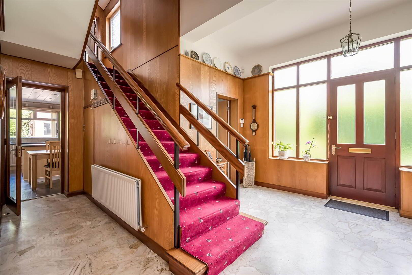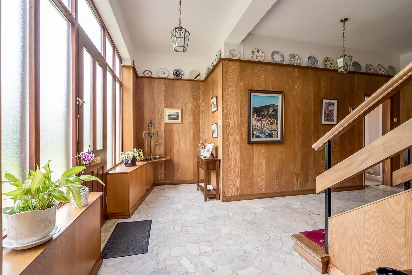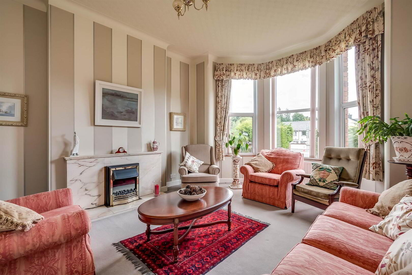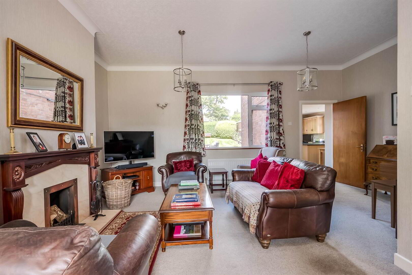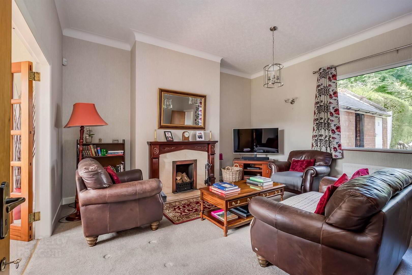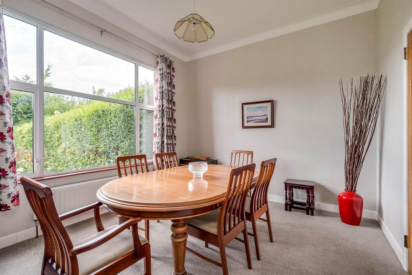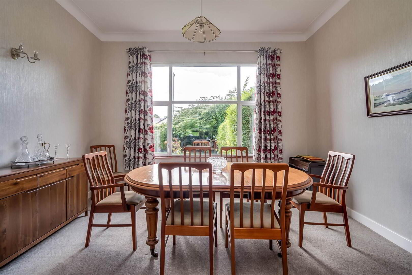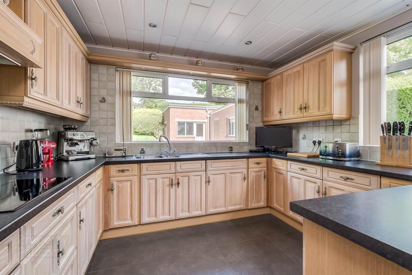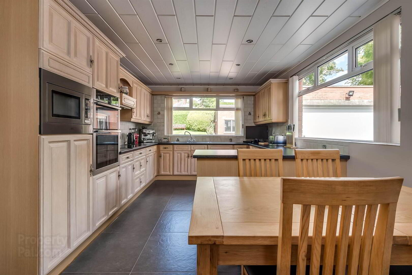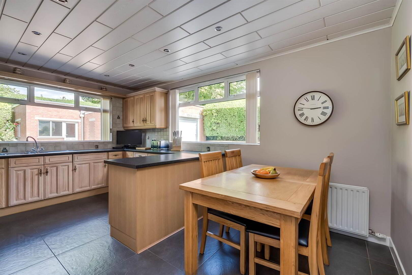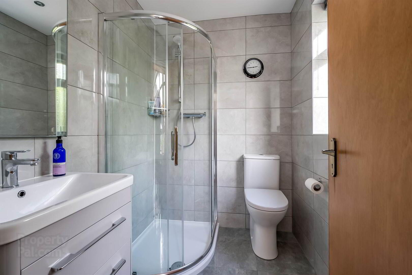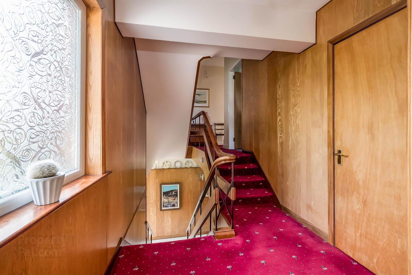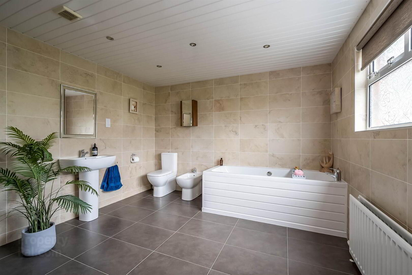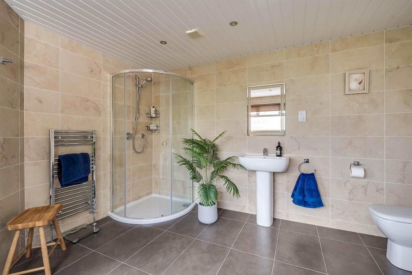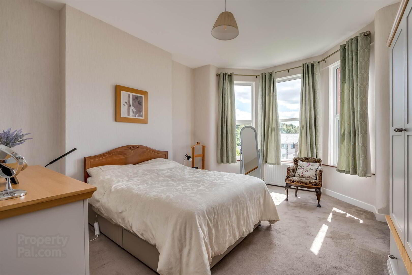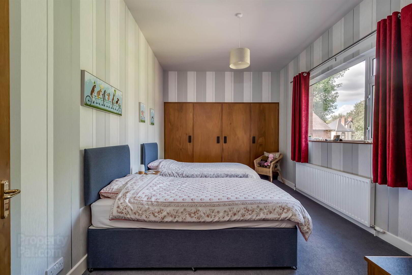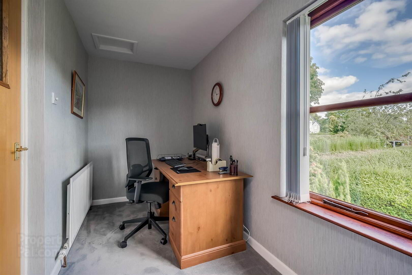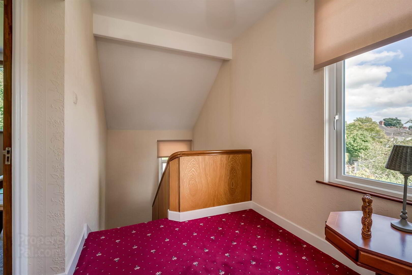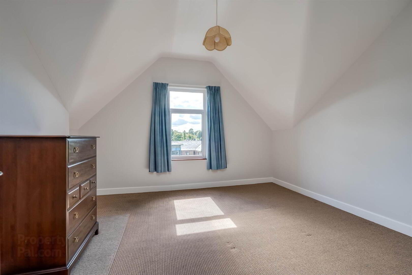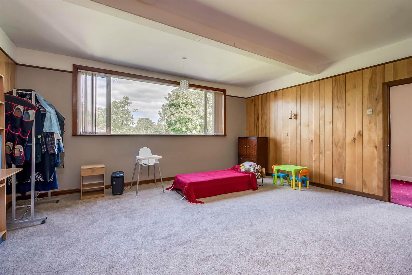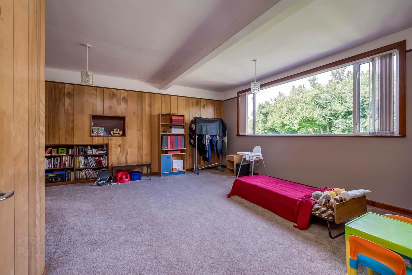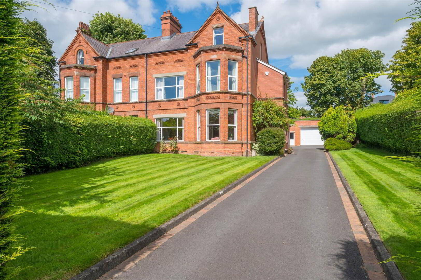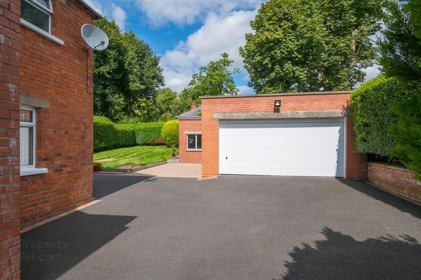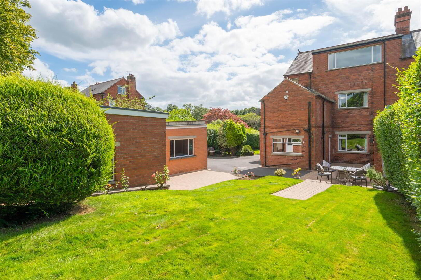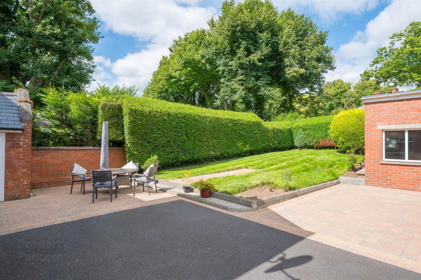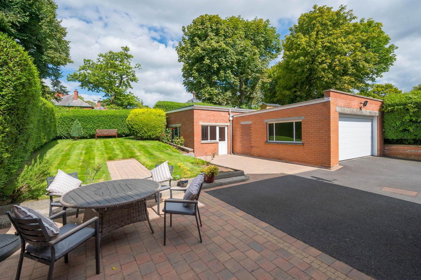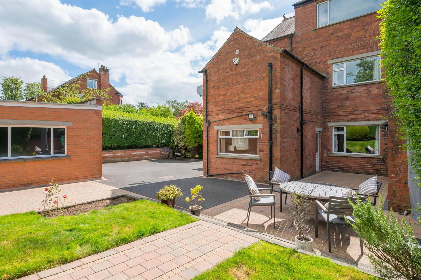92 Kings Road,
Belfast, BT5 7BW
5 Bed Semi-detached Villa
Sale agreed
5 Bedrooms
3 Receptions
Property Overview
Status
Sale Agreed
Style
Semi-detached Villa
Bedrooms
5
Receptions
3
Property Features
Tenure
Leasehold
Energy Rating
Heating
Gas
Broadband
*³
Property Financials
Price
Last listed at Offers Over £595,000
Rates
£3,837.20 pa*¹
Property Engagement
Views Last 7 Days
225
Views Last 30 Days
6,078
Views All Time
11,425
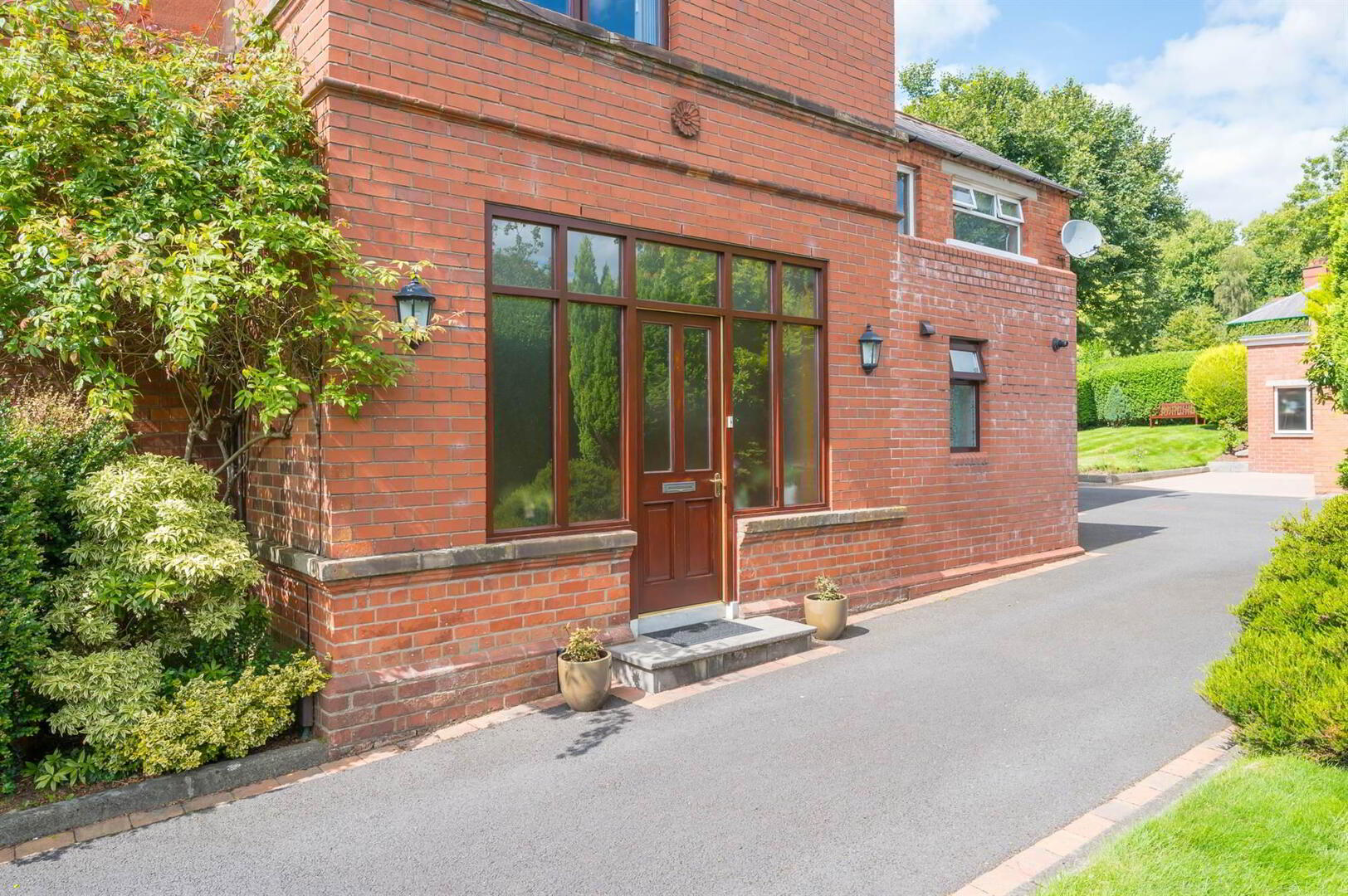
Features
- Attractive, substantial semi-detached villa
- Five bedrooms plus study
- Drawing room with feature fireplace
- Living room with double doors to dining room
- Kitchen with range of appliances and breakfast area
- Spacious family bathroom with modern white suite
- Additional shower room on ground floor
- Gas central heating (except top floor)
- Double glazing
- Large detached garage with electric door and electric car charging point; workshop area
- Additional outhouses including utility
- Off-street driveway parking for several vehicles
- Mature gardens to front and rear
- Close to Ballyhackamore, Belmont, Kings Square and Cherryvalley
Ideal for purchasers looking to avail of some excellent schooling for all ages, those now working from home are also well-catered for.
Externally this is complemented by a large garage, ample additional off-street parking and well-tended, private gardens to the front and the rear.
A short stroll to excellent local amenities in both Ballyhackamore and Cherryvalley, access to the Comber Greenway and Glider network is also nearby.
It is only upon internal inspection that one can appreciate all this delightful home has to offer.
Ground Floor
- Front door.
- RECEPTION HALL:
- Wood panelling with plate rack, under stairs storage cupboard.
- SHOWER ROOM:
- Fully tiled comprising corner shower cubicle with chrome controls. Wash hand basin with storage underneath, low flush wc, heated towel rail.
- DRAWING ROOM:
- 4.85m x 4.13m (15' 11" x 13' 7")
(at widest points and into bay). Feature marble fireplace and hearth. Cornice ceiling. - LIVING ROOM:
- 6.03m x 4.59m (19' 9" x 15' 1")
(Narrowing to 3.24m). Attractive marble fireplace and hearth with wood surround. Cornice ceiling, double doors with glazed panels. - DINING ROOM:
- 3.99m x 3.36m (13' 1" x 11' 0")
Cornice ceiling, ceiling rose. - KITCHEN WITH BREAKFAST AREA :
- 4.9m x 3.36m (16' 1" x 11' 0")
Excellent range of high and low level units, integrated appliances including four ring Neff induction hob with extractor fan over, Neff double oven, Belling microwave, Bosch dishwasher, AEG fridge, single drainer one and a half bowl stainless steel sink unit, part tiled walls, ceramic tiled floor. CASUAL DINING AREA: Door to garden.
First Floor Return
- SPACIOUS BATHROOM:
- 3.64m x 3.32m (11' 11" x 10' 11")
White suite comprising large panelled bath with mixer tap. Separate corner shower cubicle with Aqualisa shower, pedestal wash hand basin, low flush wc, bidet, ceramic tiled floor, fully tiled walls, chrome heated towel rail. - LANDING:
- WALK-IN LINEN CUPBOARD:
- 1.1m x 1.03m (3' 7" x 3' 5")
Shelving.
First Floor
- BEDROOM (2):
- 4.88m x 4.13m (16' 0" x 13' 7")
(into bay). Wash hand basin with storage underneath. - BEDROOM (3):
- 4.71m x 4.m (15' 5" x 13' 1")
Cornice ceiling, wash hand basin with storage underneath. - BEDROOM (1):
- 5.1m x 3.23m (16' 9" x 10' 7")
(Plus) Wall-to-wall buit-in robes. - STUDY:
- 4.37m x 1.66m (14' 4" x 5' 5")
Second Floor
- BEDROOM (5):
- 4.08m x 3.7m (13' 5" x 12' 2")
Built-in robe. Electric wall heater. - BEDROOM (4):
- 5.79m x 5.44m (18' 12" x 17' 10")
(at widest points, narrowing to 4.28m). Currently used as playroom. Recessed shelving plus alcove/storage into eaves.
Outside
- FRONT GARDEN:
- In lawns with high hedging offering superb degree of natural screening. Mature plants and shrubs.
- Tarmac driveway wit hparking and turning for numerous vehicles leading to:
- LARGE DETACHED GARAGE:
- 12.41m x 5.54m (40' 9" x 18' 2")
Electric up and over door, power and light. Charging Point for electric car. Open to:” - WORKSHOP AREA:
- 6.1m x 3.07m (20' 0" x 10' 1")
(Approx). Double glazed windows and uPVC door to garden. - REAR GARDEN:
- Excellent degree of privacy with brick pavior patio areas. Lawns with plants and flowering shrubs. Outside light and tap.
Outhouses including utility with plumbing for washing machine, space for tumble dryer, fuel store, additional store with power and light, shelving.
Separate boiler house with natural gas boiler.
Directions
Coming around Knock Road from Knock Lights heading towards Cherryvalley/Kensington, turn left into Kings Road. Property is on the left hand side just after Knockdene Park.


