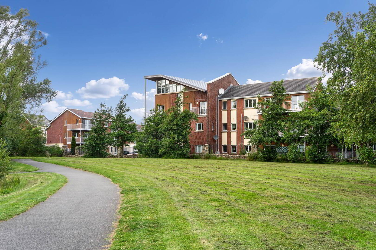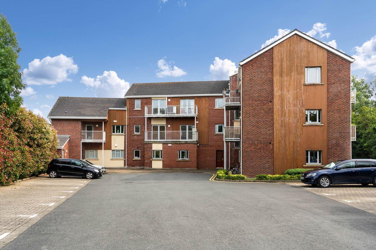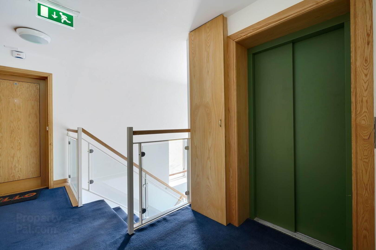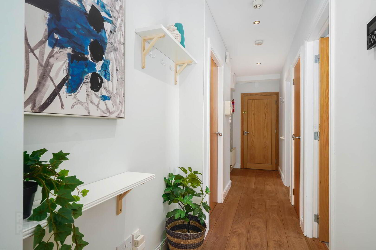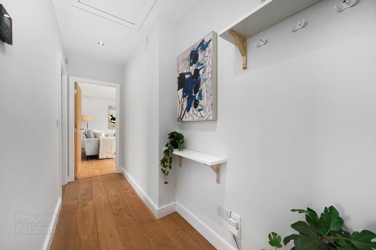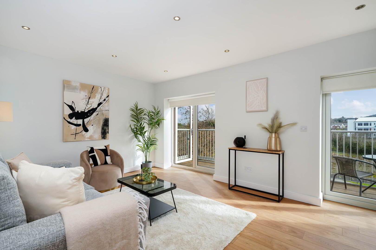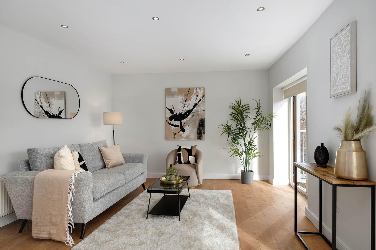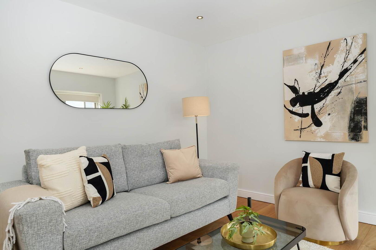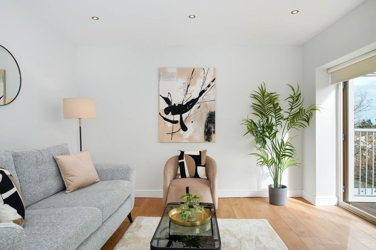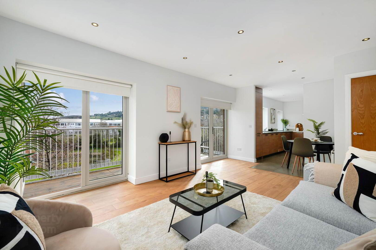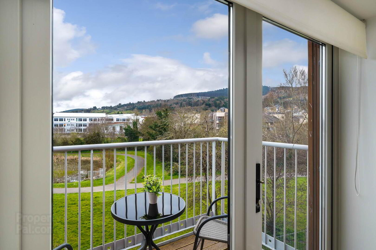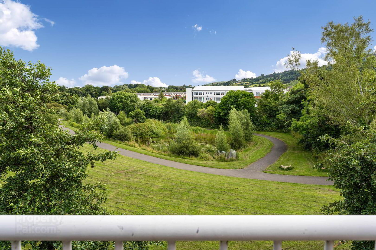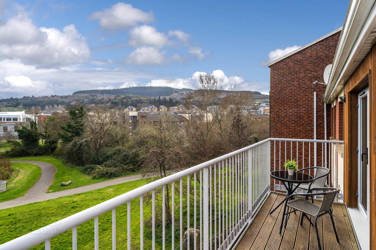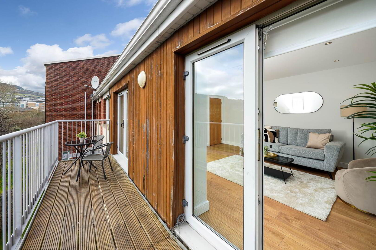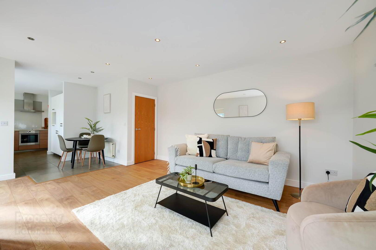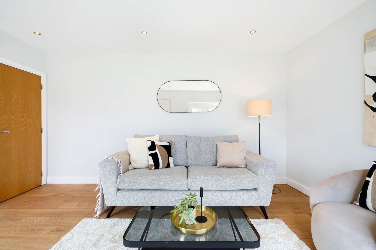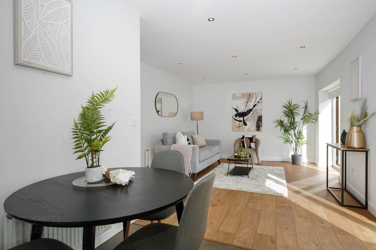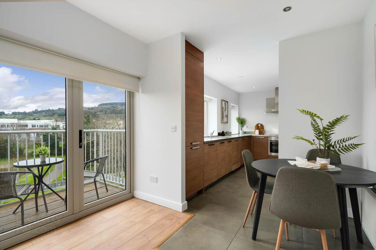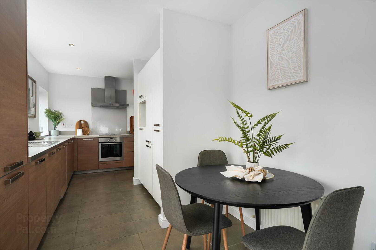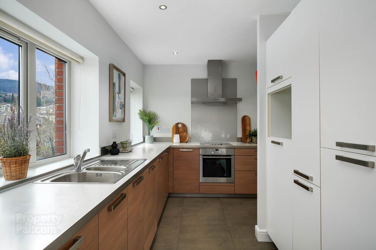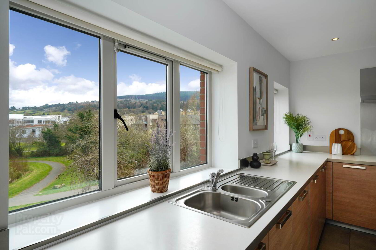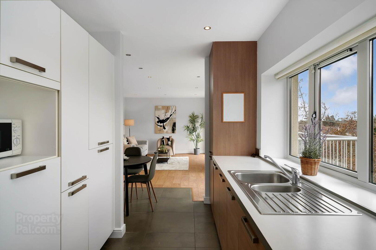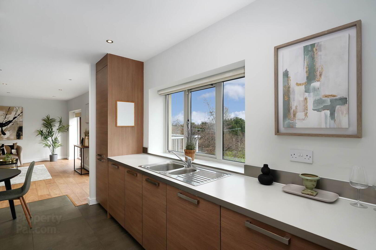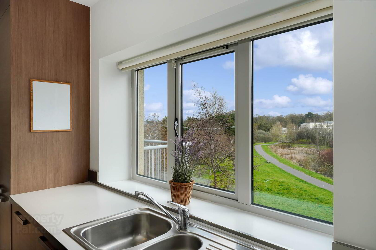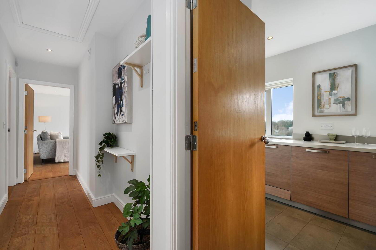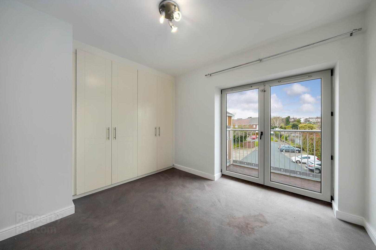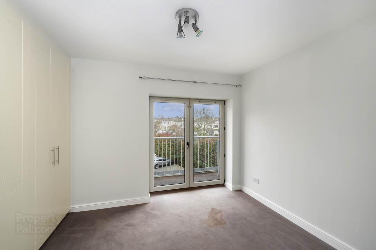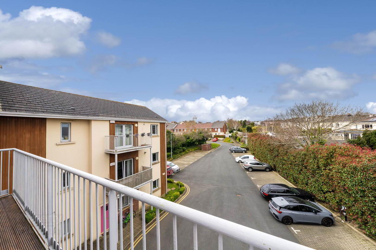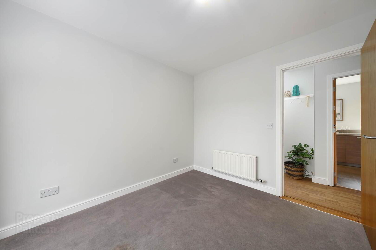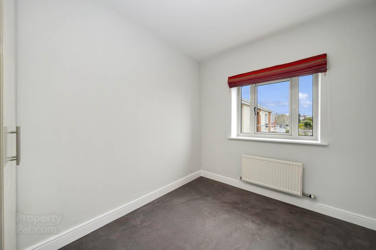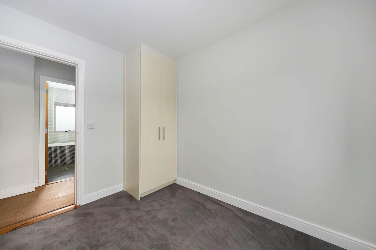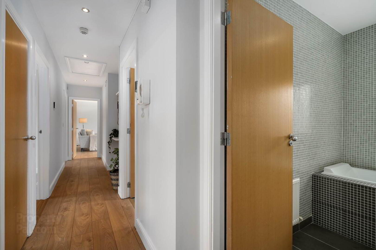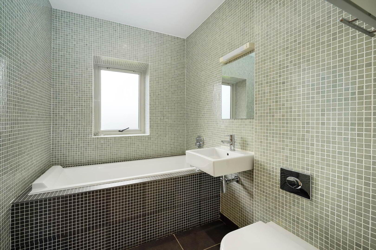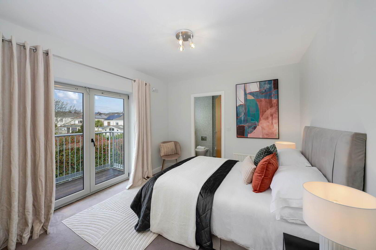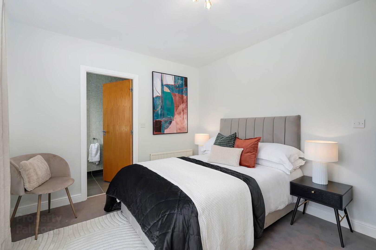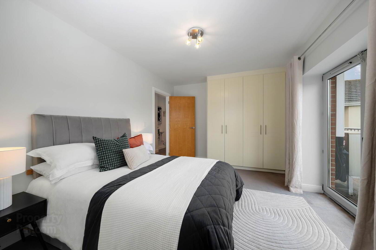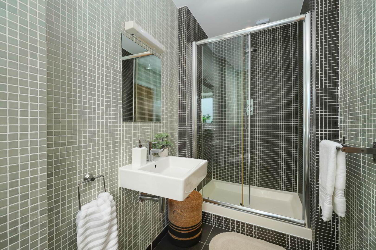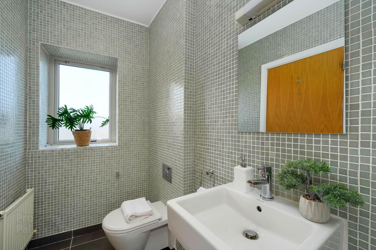92 Grianan Fidh,
Aikens Village, Dublin, D18FY26
3 Bed Apartment
Price €480,000
3 Bedrooms
2 Bathrooms
1 Reception
Property Overview
Status
For Sale
Style
Apartment
Bedrooms
3
Bathrooms
2
Receptions
1
Property Features
Tenure
Leasehold
Energy Rating

Property Financials
Price
€480,000
Stamp Duty
€4,800*²
Property Engagement
Views Last 7 Days
43
Views All Time
179
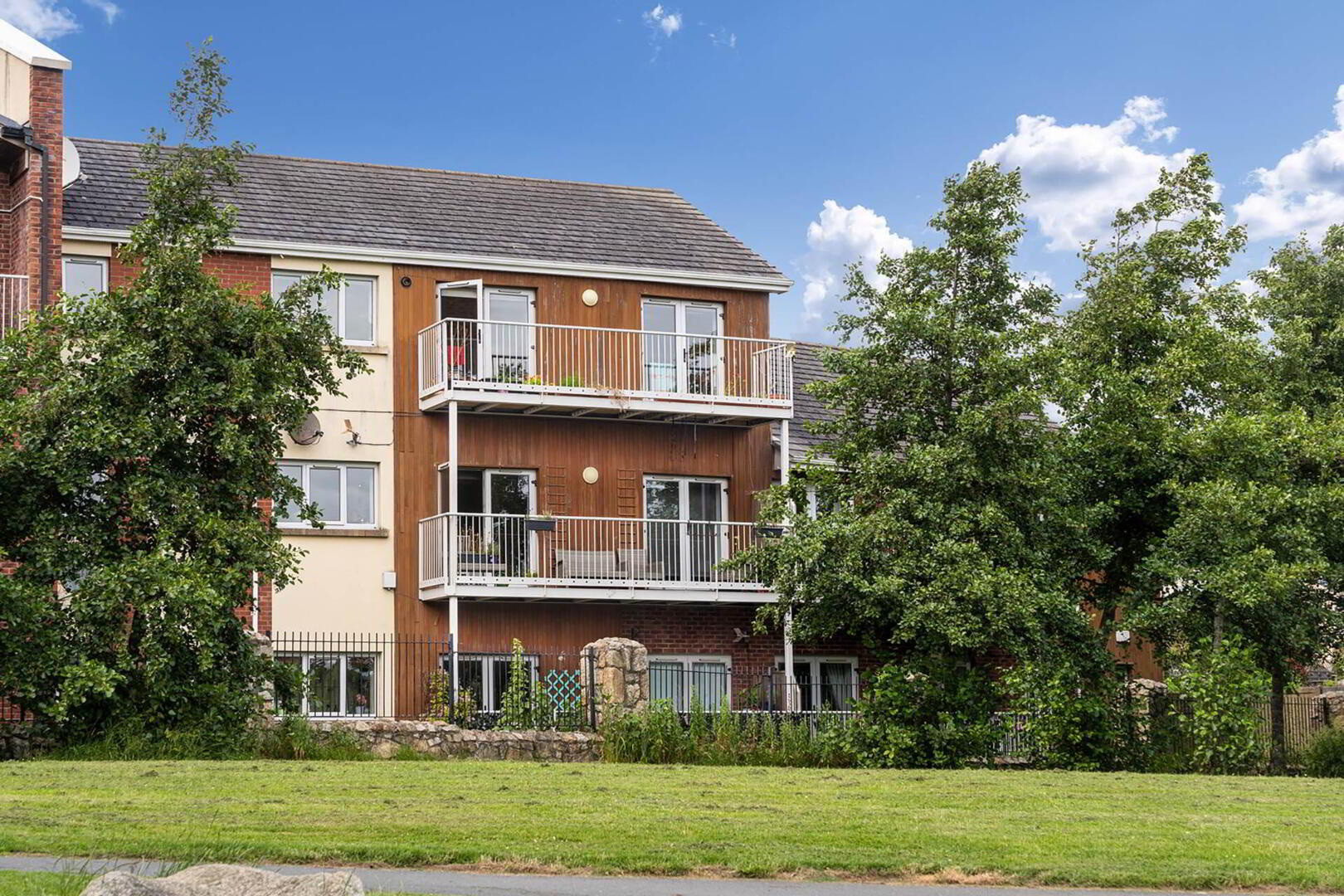
Features
- Immaculate Presentation
- 3 Bedrooms
- Allocated Parking
- Close to public transport links
- Extremely well located
- Lift access
- Ready to move into
- Well manicured communal gardens
Nestled in a quiet cul-de-sac in the sought-after Aiken`s Village we here at Casey Kennedy Estate agents are delighted to introduce 92 Grianan Fidh.
This beautifully presented top floor apartment offers an exceptional blend of space, style, and natural light.
Featuring three well appointed bedrooms, including two generously sized doubles and one smaller double, all with fitted wardrobes, this home is perfect for easy living.
The main bedroom boasts a fully tiled en-suite with a large shower, while the main bathroom is also fully tiled and offers access to a private balcony a rare and luxurious touch.
The modern, stylish kitchen seamlessly connects to an open-plan living and dining area, creating a warm and inviting atmosphere. With two large sliding doors leading to a spacious balcony, this home is bathed in natural light, enhancing the sense of space and comfort.
With its prime location, stunning interiors, and bright, airy ambiance, this property is truly a must-see! Electric car charger installed in car park space.
Grianan Fidh, located within the well-established Aiken`s Village in Dublin 18, is a highly sought-after residential area known for its peaceful surroundings and convenient access to a range of amenities. The development is nestled in a quiet and family friendly neighbourhood, offering a blend of modern living and suburban tranquillity. Residents can enjoy beautifully landscaped green spaces, walking trails, and nearby parks, providing plenty of opportunities for outdoor activities. Additionally, shopping and dining options are within easy reach, with The Park Carrickmines, Dundrum Town Centre, and local supermarkets just a short drive away.
For commuters, Grianan Fidh is excellently connected to public transport links. The Glencairn and The Gallops LUAS stops are within walking distance, offering a quick and efficient route to Dublin City Centre and beyond. The area is also well-served by Dublin Bus routes, ensuring easy connectivity to surrounding areas. For those travelling by car, the M50 motor way is only minutes away, providing direct access to key business districts, Dublin Airport, and other major routes.
Families will appreciate the proximity to a selection of highly regarded schools and colleges. Nearby primary schools include Gaelscoil Thaobh na Coille and Holy Trinity National School, while secondary options such as Rosemont School and St. Raphaela`s Secondary School are easily accessible. For third level education, UCD (University College Dublin) and IADT (Institute of Art, Design, and Technology) are both within a short commute. With its excellent educational facilities, strong transport links, and a welcoming community, Grianan Fidh in Aikens Village is an ideal location for families, professionals, and investors alike.
Foyer - 1.24m (4'1") x 7.61m (25'0")
Bright and spacious foyer with sleek wooden floor.
Bathroom - 2.51m (8'3") x 1.87m (6'2")
Main bathroom fully tiled, fitted with bath, wall mounted sink, toilet and frosted window.
Kitchen - 2.62m (8'7") x 5.74m (18'10")
Kitchen with tiled flooring, fitted units, integrated appliances, large window with views, and open plan access to the living/dining room.
Living Room/Dining Room - 3.72m (12'2") x 4.42m (14'6")
Bright living/dining room with timber flooring, recessed lighting, access to balcony and large windows providing natural light throughout.
Balcony - 0.73m (2'5") x 5.99m (19'8")
Balcony with timber decking, accessed from the living/dining room, offering open view over landscaped grounds and surrounding hills.
Main bedroom - 3.18m (10'5") x 4.22m (13'10")
Main room with build in wardrobes, carpet flooring, shared balcony access and large windows offering natural light.
En Suite - 3.18m (10'5") x 1.55m (5'1")
Fully tiled en suite with walk in shower, wall mounted sink, toilet and frosted window.
Balcony - 1.32m (4'4") x 5.85m (19'2")
Balcony with timber decking, accessed from Main Bedroom and Bedroom 2, offering open view over front of the building.
Bedroom - 3.18m (10'5") x 2.4m (7'10")
Bedroom with built in wardrobes, carpet flooring and access to a shared balcony.
Bedroom - 3.18m (10'5") x 3.66m (12'0")
Bedroom with carpet flooring and window offering open view over front of the building.
what3words /// wiped.guilty.spark

