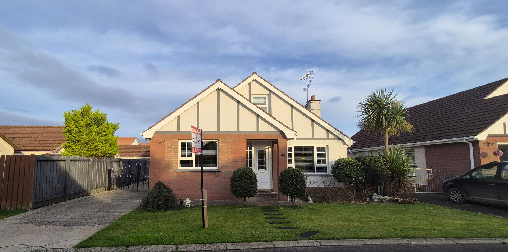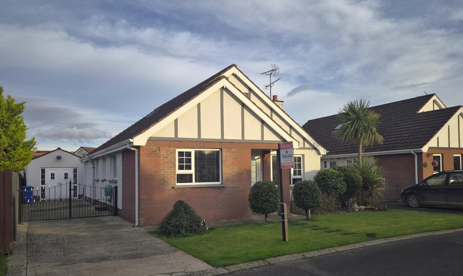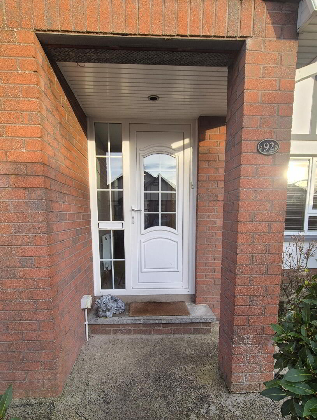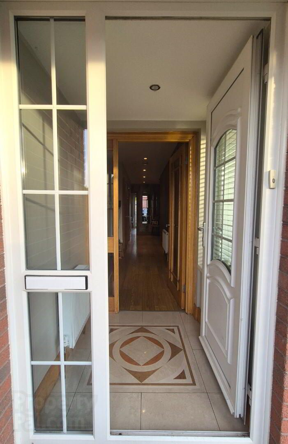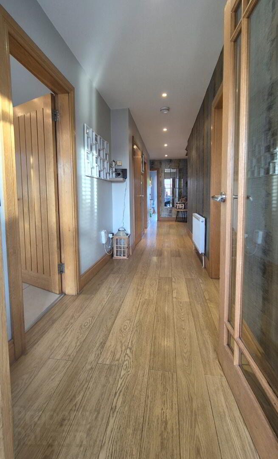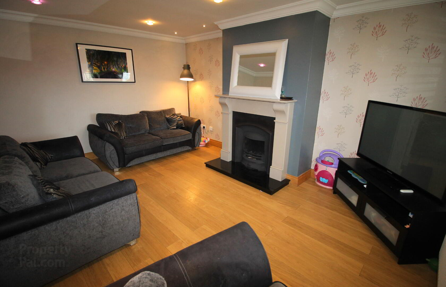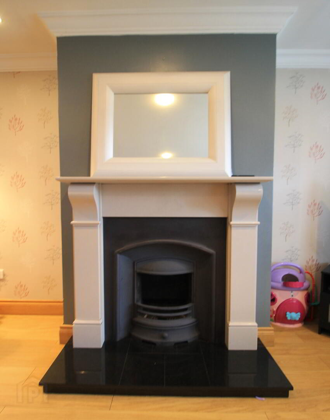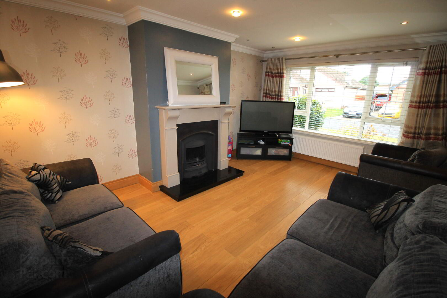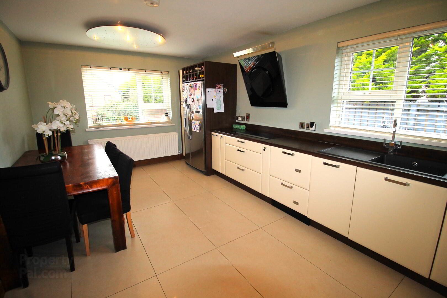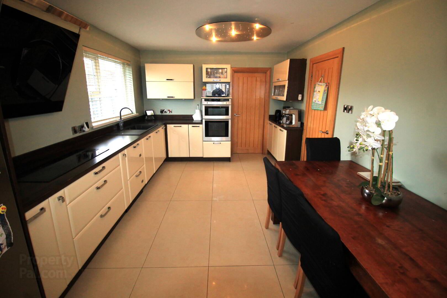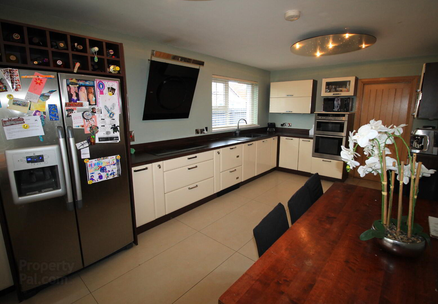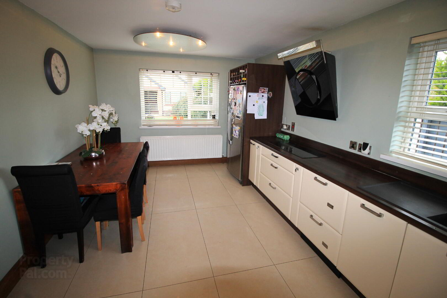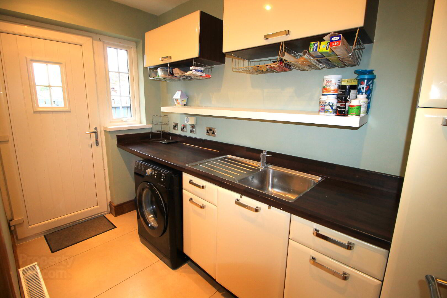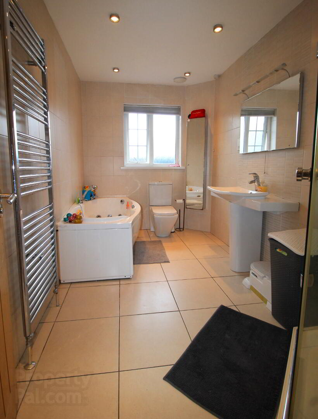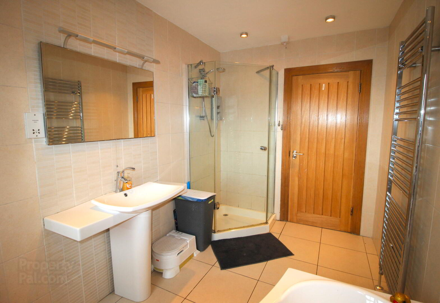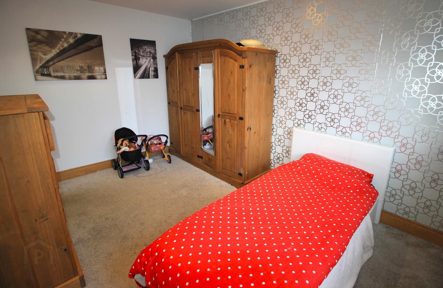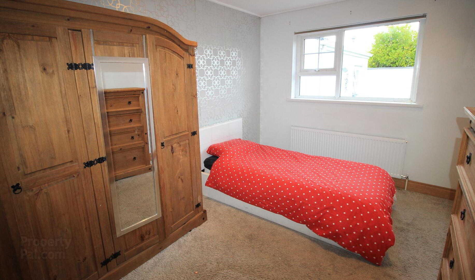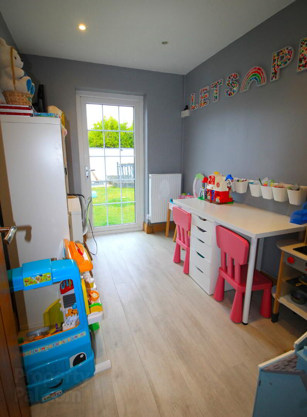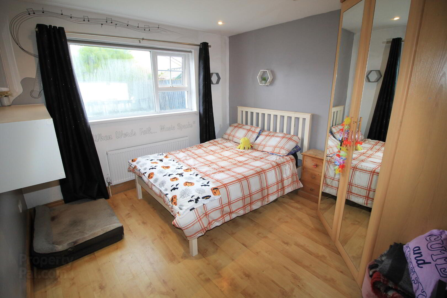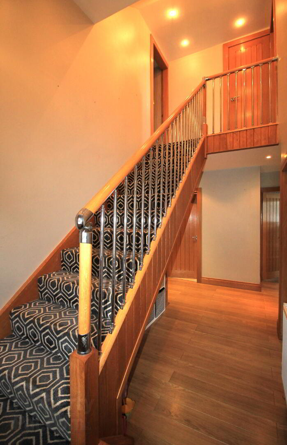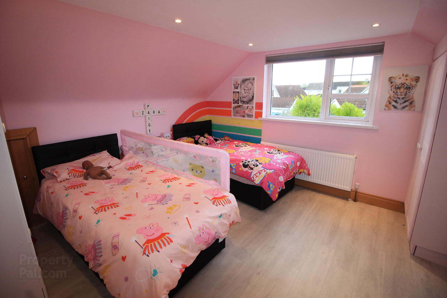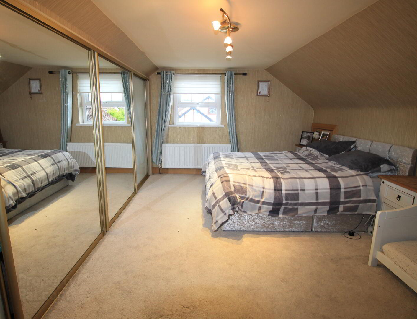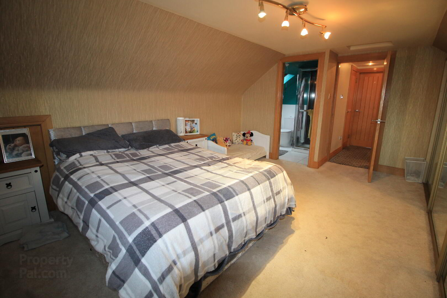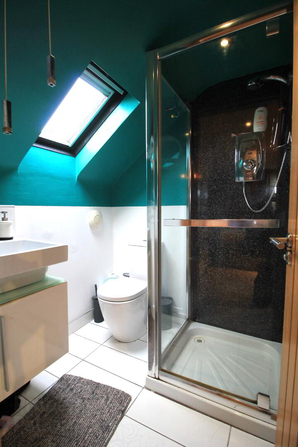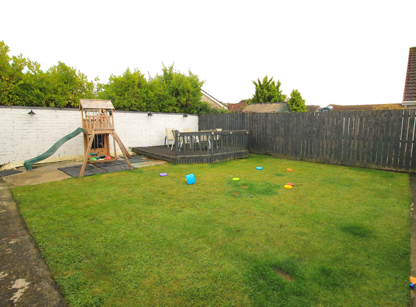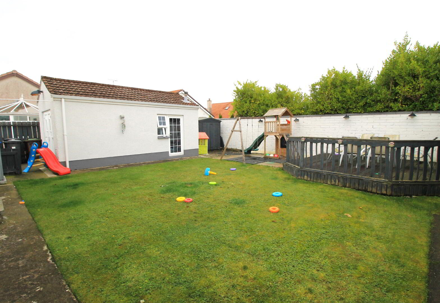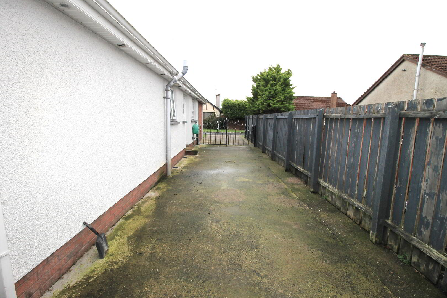92 Glenrandel,
Eglinton, Derry, BT47 3XW
4 Bed Detached House with garage
Sale agreed
4 Bedrooms
2 Bathrooms
2 Receptions
Property Overview
Status
Sale Agreed
Style
Detached House with garage
Bedrooms
4
Bathrooms
2
Receptions
2
Property Features
Size
156 sq m (1,679.2 sq ft)
Tenure
Not Provided
Energy Rating
Heating
Oil
Broadband
*³
Property Financials
Price
Last listed at Price Not Provided
Rates
£1,574.51 pa*¹
Property Engagement
Views Last 7 Days
55
Views Last 30 Days
199
Views All Time
11,671
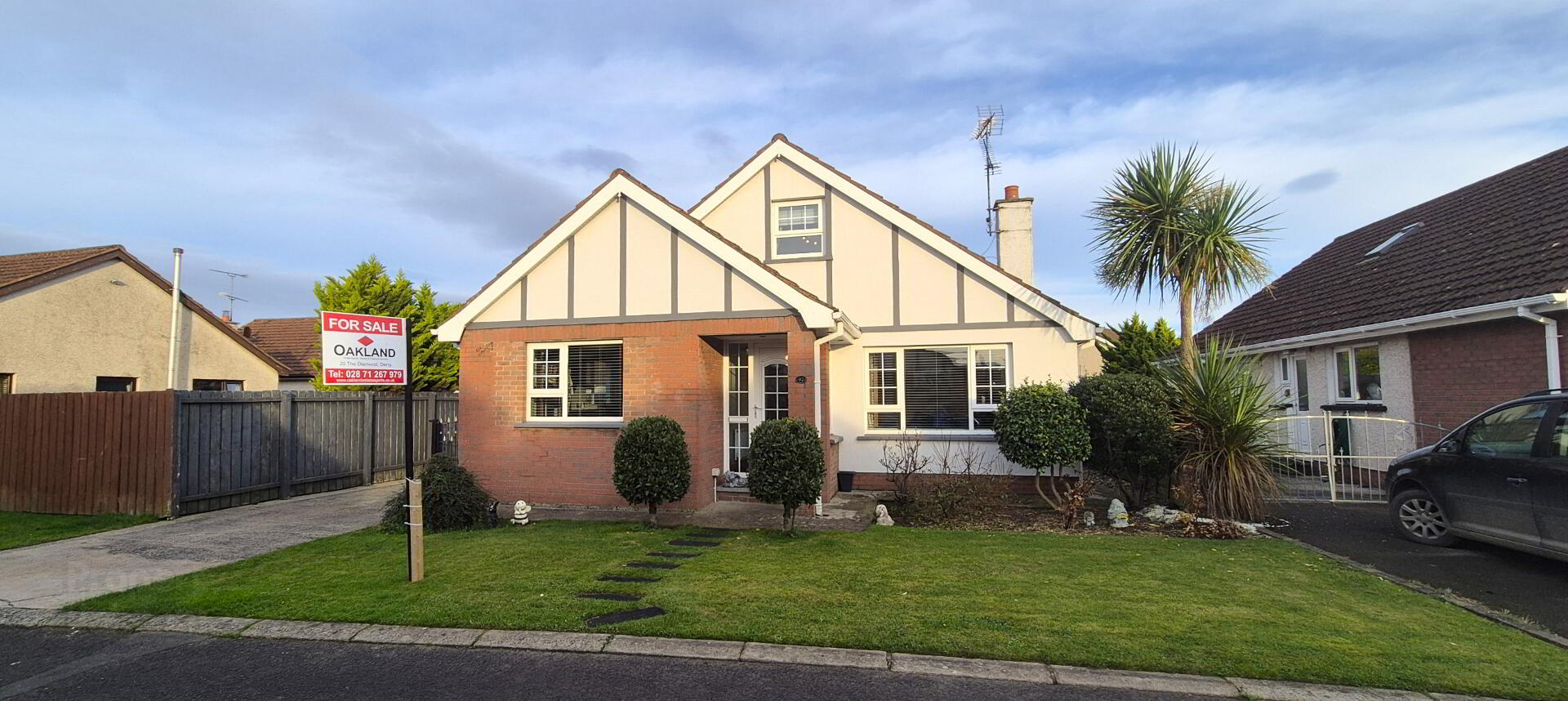
Internal viewing of this fine family home will reveal quality accommodation with many additional features. The property has been finished to a high specification and occupies a mature level plot with private driveway and a detached garage which is currently fitted out as a games room.
The dwelling is located in a very popular residential park in Eglinton village and all local amenities are within walking distance including shopping, restaurant/pub, local schools and the airport is just a short drive away.
The property is ready to walk into and viewing is highly recommended.
FEATURES:
- Four-bedroom detached chalet bungalow
- Oil fired central heating (under floor heating in kitchen/dining area)
- PVC double glazed windows and external doors
- Spacious lounge with feature fireplace
- Spacious kitchen/dining area with cream gloss units, hob, double oven, extractor hood, integrated dishwasher, feature LED lighting with remote control
- Luxurious bathroom on ground floor with jacuzzi bath
- Playroom/study on ground floor which could be used as 5th bedroom (single)
- Mature level plot with private driveway
- Private enclosed rear garden with raised decking area
- Close to all village amenities
ACCOMMODATION:
Covered porch, PVC double glazed front door to inner porch with tiled floor, glass panelled door to hallway with oak flooring and built in cupboard/cloakroom, recessed lighting
Lounge - 16'9" x 11'9" - Laminate floor, feature fireplace with black cast iron inset & black granite hearth, coving, downlights to ceiling, blinds
Kitchen/dining - 18' x 10'9" - Stylish cream gloss fitted units, complementary worktops, inset sink with mixer tap, integrated appliances, electric hob & “Neff” oven, extractor hood, brushed aluminium switches and sockets, tiled floor, feature LED lighting with remote control, display cabinets, blinds
Utility Room - 10' x 5'3" – High & low cream gloss fitted units, complementary worktops, single drainer sink units with mixer tap, tiled floor, plumbed for washing machine
Bathroom - Contemporary suite including - jacuzzi bath with shower mixer, wash hand bowl, WC with wall mirror with light over, shower enclosure with electric shower unit, chrome towel rail/ radiator, tiling to walls and floor, recessed lighting, blinds
Bedroom 1 - 13' x 9'6" – Carpet floor covering, recessed lighting, blinds
Playroom/Study - 9'9" x 7'2" - Laminate flooring, PVC glass panel door to rear
Bedroom 2 - 12' x 10'9" – Laminate floor, built in wardrobe, blinds
Feature oak finished staircase to first floor landing, down lights over stairs and landing, hot press
Bedroom 3 - 13'9" x 12' – Laminate floor, built in wardrobes, access to roof space, storage in eaves, recessed lighting, blinds
Bedroom 4 (Master bedroom) - 14'4" x 11' - Built in wardrobes with sliding mirror doors, spot light, roof space access
Ensuite shower room – Tiled floor, shower enclosure with electric shower unit & PVC panelling, WC, wall hung basin with mixer tap, recessed lighting
OUTSIDE:
Detached garage converted to games room - 19' x 11' internally - Laminate floor, double doors to front, patio door to side
Extensive concrete driveway & parking
Private enclosed rear garden with raised decking area
Oakland Estate Agents have not tested any plumbing, electrical or structural elements including appliances within this home. Please satisfy yourself as to the validity of the performance of same by instructing the relevant professional body or tradesmen. Access will be made available.
Oakland Estate Agents for themselves and for the vendors or lessors of this property whose agents they are given notice that: (I) the particulars are set out as a general outline only for the guidance of intending purchasers or lessees, and do not constitute part of an offer or contract; (II) all descriptions, dimensions, references to condition and necessary permissions for use and occupation, and other details are given without responsibility and any intending purchasers or tenants should not rely on them as statements or representations of fact but must satisfy themselves by inspection or otherwise as to the correctness of each of them; (III) no person in the employment of Oakland Estate Agents has any authority to make or give any representation or warranty in relation to this property.


