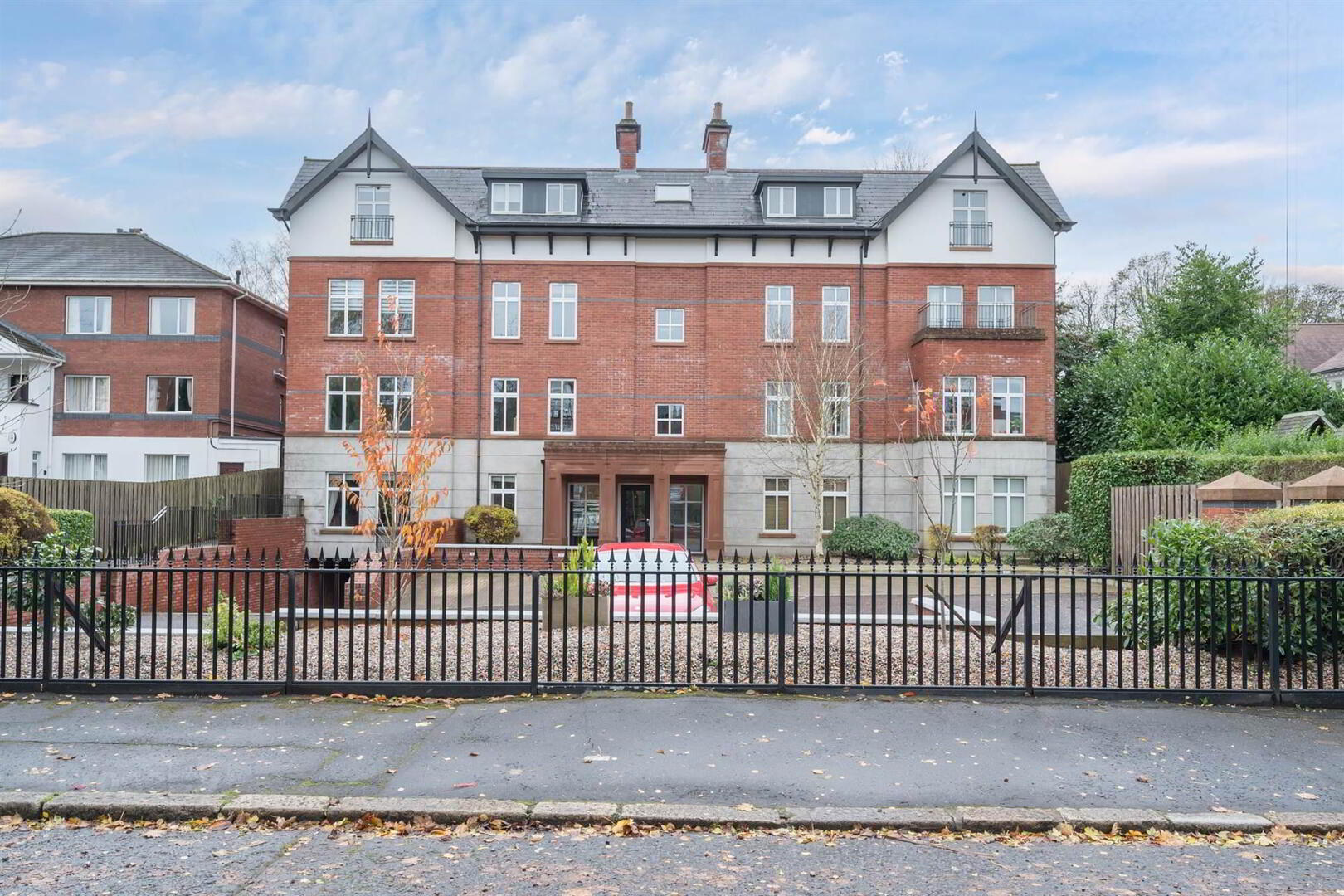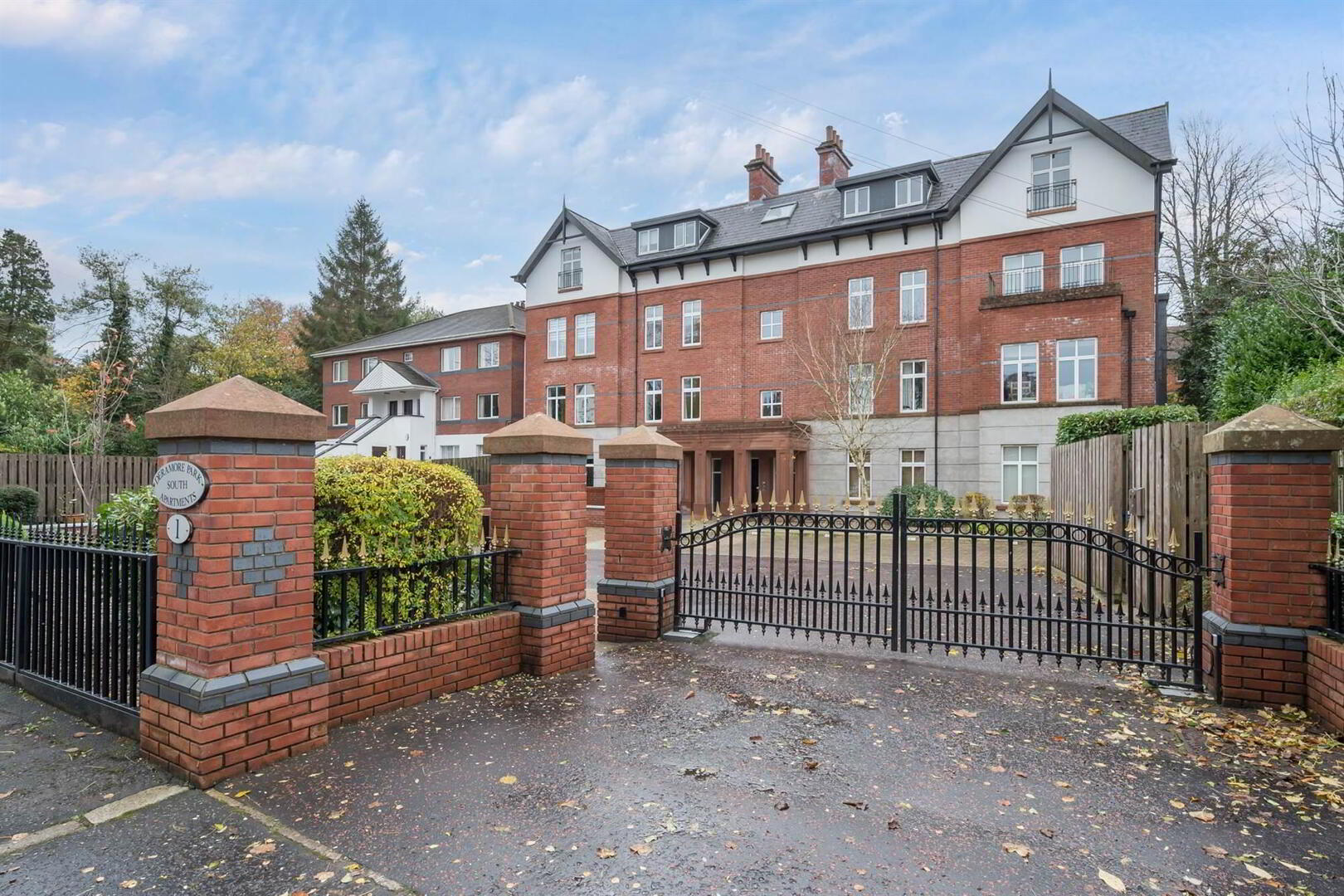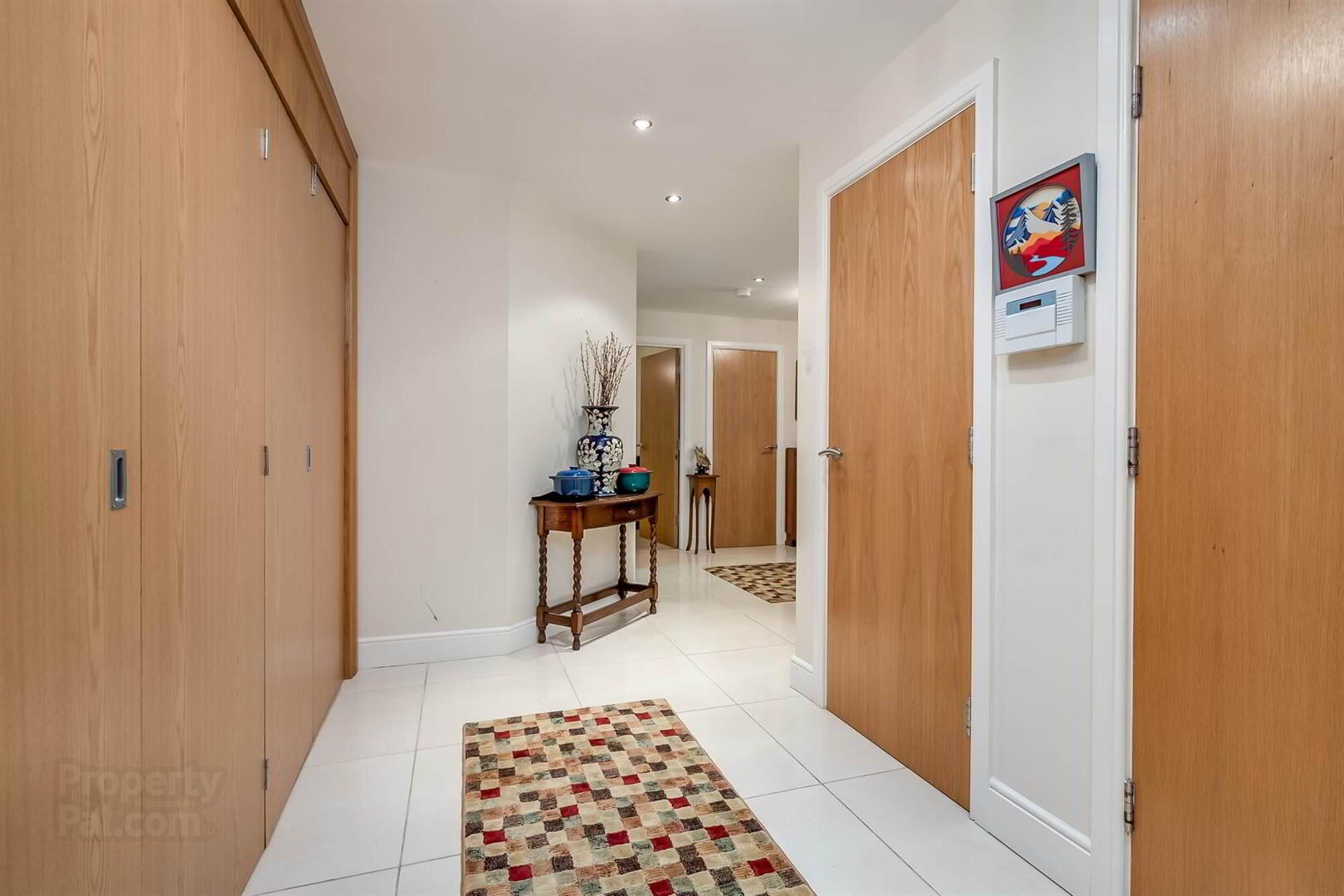


Apt 3, 1 Deramore Park South,
Malone Road, Belfast, BT9 5JJ
3 Bed Apartment
Offers Over £374,500
3 Bedrooms
1 Reception
Property Overview
Status
For Sale
Style
Apartment
Bedrooms
3
Receptions
1
Property Features
Tenure
Leasehold
Energy Rating
Heating
Gas
Property Financials
Price
Offers Over £374,500
Stamp Duty
Rates
Not Provided*¹
Typical Mortgage
Property Engagement
Views Last 7 Days
418
Views Last 30 Days
1,976
Views All Time
31,802

Features
- Very Spacious, Ground Floor Three Bedroom Apartment with South Facing, Private Gardens
- Communal Electric Gates and Pedestrian Gates
- Spacious Entrance Hall with Built in Home Office Space and Excellent Cloaks Storage
- Good Sized Lounge/Dining Area (with Feature Fireplace) and Access to the Garden and Open Plan to Modern Fitted Kitchen with Integrated Appliances
- Three Excellent Sized Bedrooms, One with Ensuite Shower Room (One Currently Used as a Sitting Room)
- Gas Fired Central Heating / Double Glazed Window Frames
- Two Allocated Car Parking Spaces, One in Basement Level with Internal Lift and One at the Front
- Extremely Convenient to Many Amenities Including; Shops, Restaurants, Public Transport & the City Centre
Located in one of south Belfast's most desirable areas, the property is most convenient to a number of services and amenities including the Lagan Towpath, Malone and Balmoral Golf Clubs, shops, bars and cafes on the Lisburn Road. This fine apartment is sure to appeal to a wide range of buyers.
Early viewing is encouraged.
Ground Floor
- Hardwood front door to . . .
- ENTRANCE HALL:
- Porcelain tiled floor, low voltage spotlights, excellent sized storage cupboards, cloaks area. Airing cupboard and gas boiler. Bi-folding doors to . . .
- BUILT-IN HOME OFFICE/WORK SPACE:
- Desk and shelving.
- LOUNGE OPEN PLAN TO DINING ROOM:
- 9.78m x 3.78m (32' 1" x 12' 5")
(at widest points including kitchen). Wooden fireplace with granite inset and hearth, gas coal effect fire, built-in shelving, low voltage spotlights. glazed door to south facing garden. Open plan to . . . - MODERN FITTED KITCHEN:
- Range of oak high and low level units, granite work surfaces and drainer, stainless steel sink unit, tambour unit, integrated washing machine, integrated dishwasher, integrated oven, four ring gas hob, stainless steel extractor fan, integrated fridge freezer, island with units, granite work surfaces and breakfast bar, part tiled walls, ceramic tiled floor, low voltage spotlights.
- BEDROOM (1):
- 6.27m x 3.23m (20' 7" x 10' 7")
(at widest points to include ensuite). Glazed door to garden, built-in wardrobe. - ENSUITE BATHROOM:
- White suite comprising low flush wc, fully tiled shower cubicle with electric shower, pedestal wash hand basin, panelled bath with shower over, fully tiled walls, ceramic tiled floor, vanity unit and mirrored doors.
- BEDROOM (2):
- 3.25m x 3.23m (10' 8" x 10' 7")
(at widest points). - BEDROOM (3)/SITTING ROOM:
- 4.44m x 2.95m (14' 7" x 9' 8")
(at widest points). - MODERN BATHROOM:
- White suite comprising low flush wc, pedestal wash hand basin, panelled bath with shower over, fully tiled walls, ceramic tiled floor, extractor fan.
Outside
- Private, south facing rear gardens with delightful patio area for those sunnier evenings and steps to good sized lawns with beds in shrubs, bushes and trees, outside lighting. Two allocated car parking spaces accessed via electric gates, one underground (marked 7) and one at the front of the building. Basement storage room.
Management company
- Charles White Limited
Service Charge
- £147 per month.
Directions
From city centre on the Malone Road, Deramore Park South is on the left just past St John's Church.



