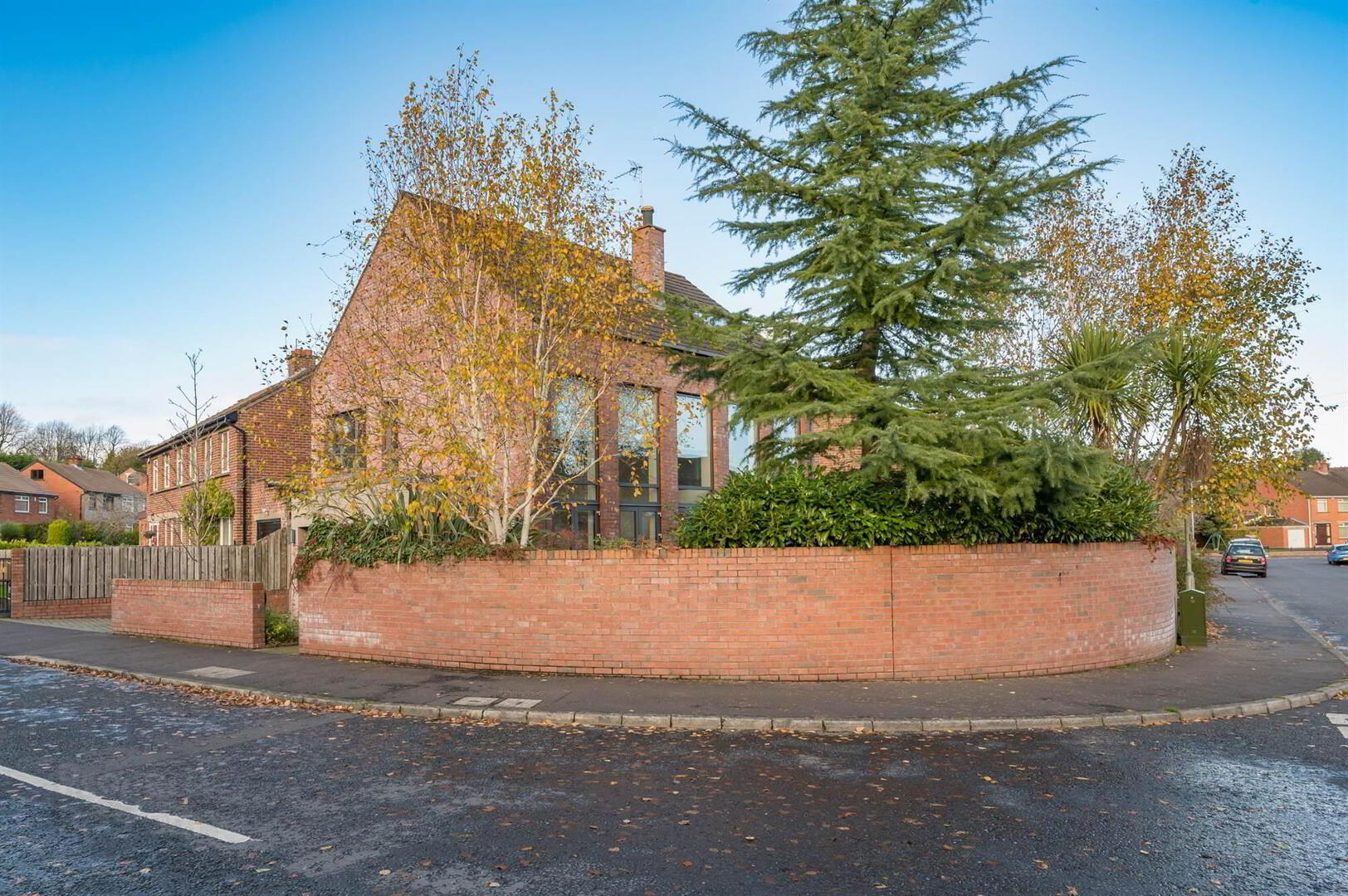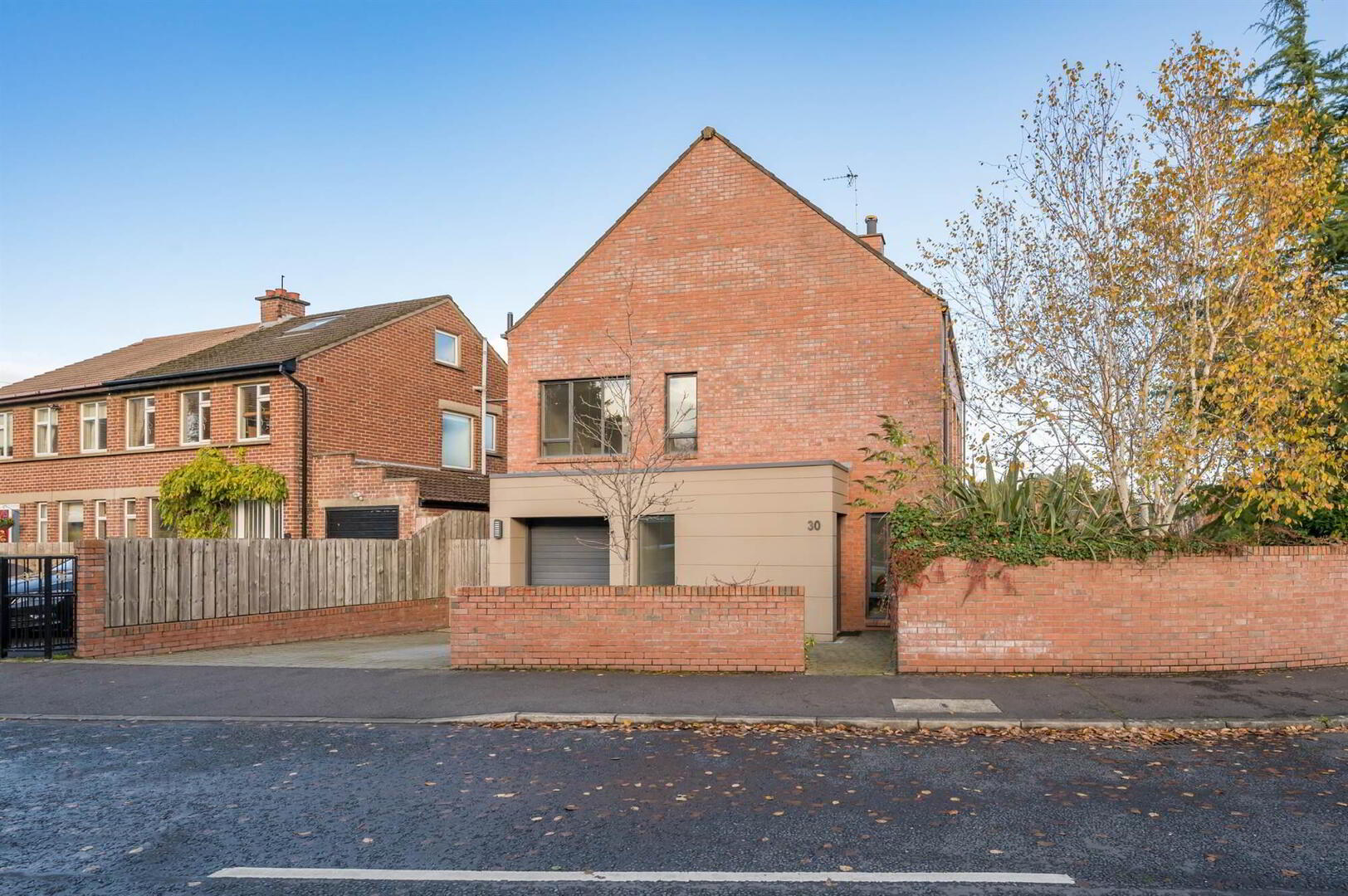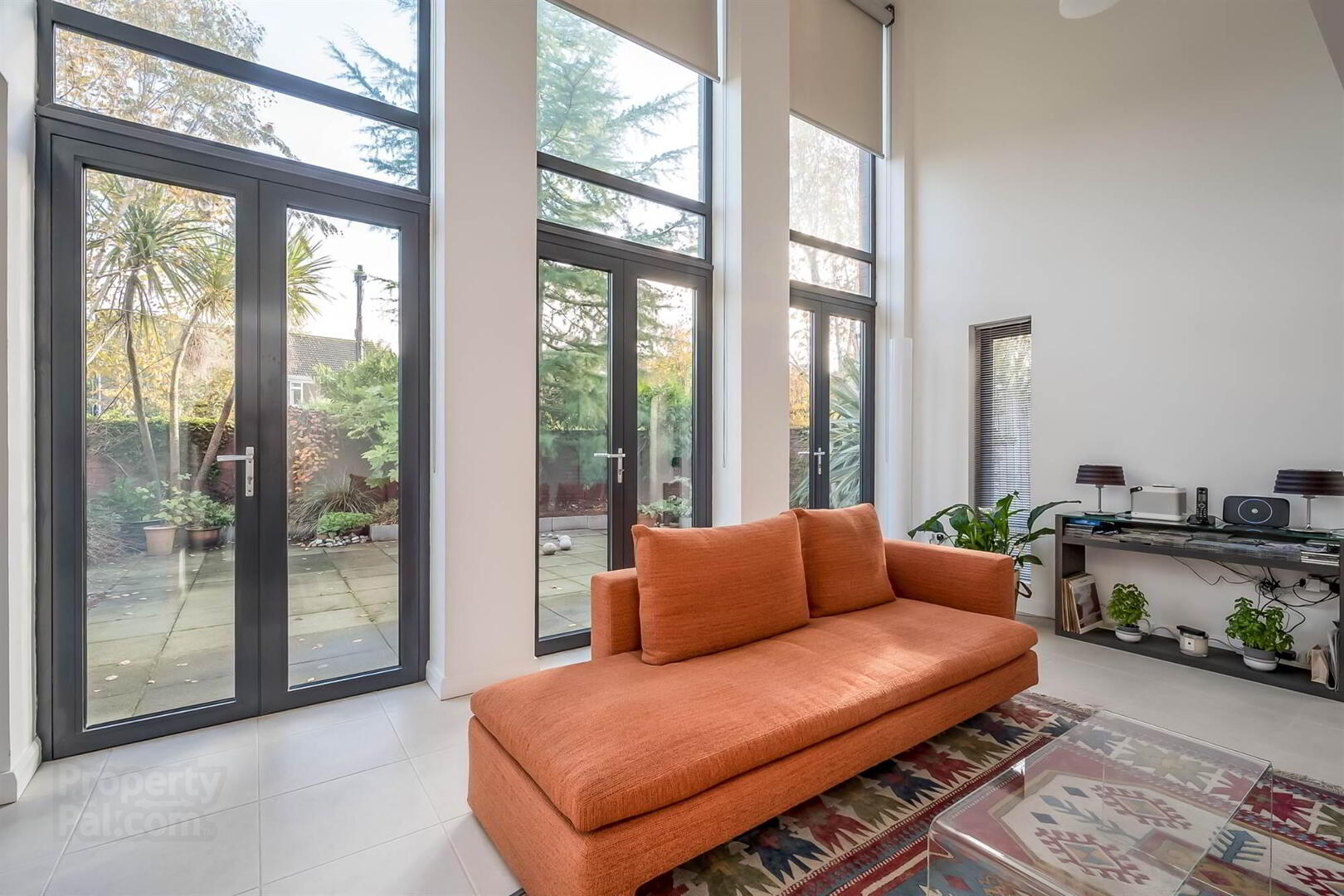


30 Hillside Park,
Stranmillis, Belfast, BT9 5EL
4 Bed Detached House
Sale agreed
4 Bedrooms
1 Reception
Property Overview
Status
Sale Agreed
Style
Detached House
Bedrooms
4
Receptions
1
Property Features
Tenure
Not Provided
Energy Rating
Heating
Gas
Broadband
*³
Property Financials
Price
Last listed at Offers Over £450,000
Rates
£3,275.28 pa*¹
Property Engagement
Views Last 7 Days
42
Views Last 30 Days
139
Views All Time
16,407

Features
- Bright Contemporary Detached Four Bedroom Family Home
- Constructed in 2005 to Exceptional High Standard
- Designed to Maximise Natural Light
- Open Plan Kitchen & Family Living Area with Feature Gas Fire
- Concrete Flooring Throughout with Underfloor Heating
- Family Bathroom
- Impressive Principal Bedroom with Ensuite Bathroom & Walk In Wardrobe
- Aluminium Double Glazed Windows & Gas Heating
- Private Enclosed South Facing Landscaped Garden, Ample Driveway Parking
- Fantastic Location Close to Lagan Towpath & Leading Schools
- Early Viewing Highly Recommended
The property offers generous accommodation and has been built and finished to an exceptionally high standard, ideal for modern day living. The extensive use of floor to ceiling windows creates an abundance of natural light.
The accommodation briefly comprising spacious lounge with contemporary tiled flooring, feature dividing wall with gas fire inset and patio doors onto the enclosed south facing garden, modern open plan kitchen with dining area and downstairs cloakroom. On the first floor there are three well-proportioned double bedrooms and family bathroom. The second floor leads to an impressive principal bedroom with fantastic ensuite bathroom and walk in wardrobe.
Externally there is a good sized, south-facing, fully paved patio area with up lighting and ample driveway parking to the front.
Leaving nothing to do but move in and enjoy, we recommend an internal viewing at your earliest convenience.
Ground Floor
- Hardwood front door with glazed side light to . . .
- RECEPTION HALL:
- Ceramic tiled floor.
- LIVING ROOM:
- 4.83m x 4.11m (15' 10" x 13' 6")
Ceramic tiled floor, low voltage spotlights, feature floor to ceiling windows, five aluminium double glazed access doors to south facing garden, contemporary gas fire with limestone hearth. Open to . . . - KITCHEN:
- 6.15m x 3.66m (20' 2" x 12' 0")
Contemporary modern fully fitted kitchen with excellent range of high and low level units, built-in high level double Neff oven, integrated fridge and freezer, island unit with granite worktop, integrated four ring Neff induction hob with extractor fan above, dishwasher, single drainer stainless steel inset sink unit with mixer tap. Service door to garage. Open to ample dining area with dual aspect windows. - REAR HALL:
- Ceramic tiled floor, hardwood back door.
- DOWNSTAIRS W.C.:
- Close coupled wc, floating wash hand basin with chrome mixer taps, part tiled walls, ceramic tiled floor, low voltage spotlights.
- Stairs with LED lights to . . .
First Floor
- LANDING:
- Low voltage spotlights, mezzanine with low level LED lights and outlook to garden.
- BEDROOM (2) /FIRST FLOOR LOUNGE:
- 3.81m x 3.53m (12' 6" x 11' 7")
Feature floor to ceiling window, dual aspect windows, built-in cupboard. - BEDROOM (3):
- 3.23m x 3.1m (10' 7" x 10' 2")
- BATHROOM:
- White suite comprising low flush wc, floating wash hand basin with chrome mixer tap, tiled bath, built-in shower cubicle with chrome shower unit, tiled splash back, ceramic tiled floor, extractor fan.
- BEDROOM (4)/STUDY:
- 3.12m x 2.69m (10' 3" x 8' 10")
- Stairs with LED lights to...
Second Floor
- LANDING:
- Door to walk in wardrobe and built in hotpress with pressurised water cylinder.
- PRINCIPAL BEDROOM:
- 6.27m x 3.25m (20' 7" x 10' 8")
Low voltage spotlights, large walk in storage area into eaves and additional eaves storage. Through to.. - ENSUITE BATHROOM:
- White suite comprising close coupled wc, bidet, matching floating wash hand basins with chrome mixer taps, part tiled walls, ceramic tiled floor, tiled bath, walk-in shower with chrome shower unit, tiled splash back, low voltage spotlights, extractor fan.
Outside
- Enclosed south facing landscaped garden with extensive paved patio area with uplighting, ideal for barbecuing and outdoor entertaining, raised flower beds and shrubs, excellent degree of privacy, water tap to side. Brick paved driveway with off street parking for two cars.
Ground Floor
- GARAGE:
- 5.13m x 3.66m (16' 10" x 12' 0")
Electric roller shutter door, light and power, plumbed for washing machine. - BOILER ROOM:
- Gas fired boiler and storage area.
Directions
From Stranmillis Road turn into Broomhill Park and first right into Hillside Drive and right into Hillside Park.



