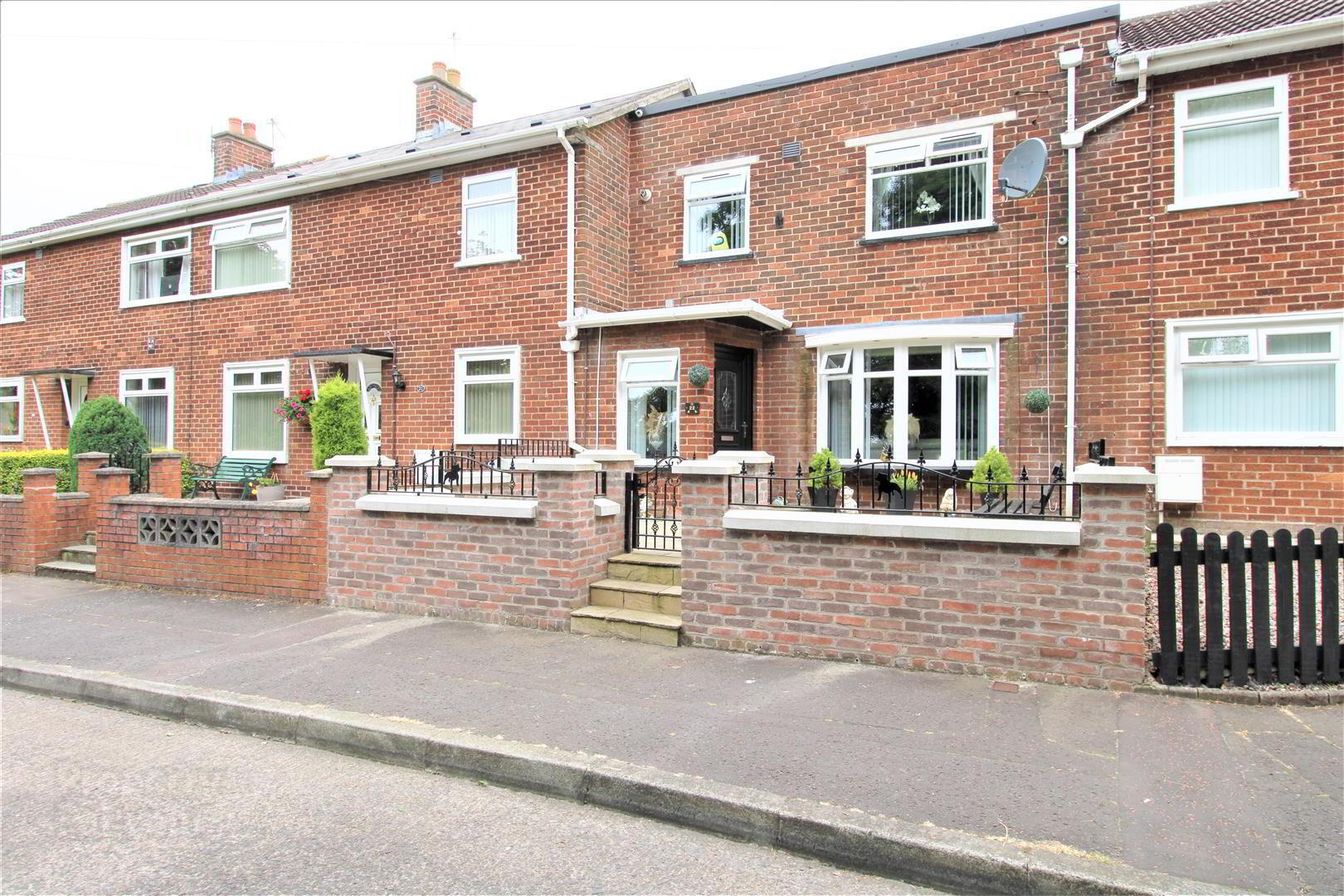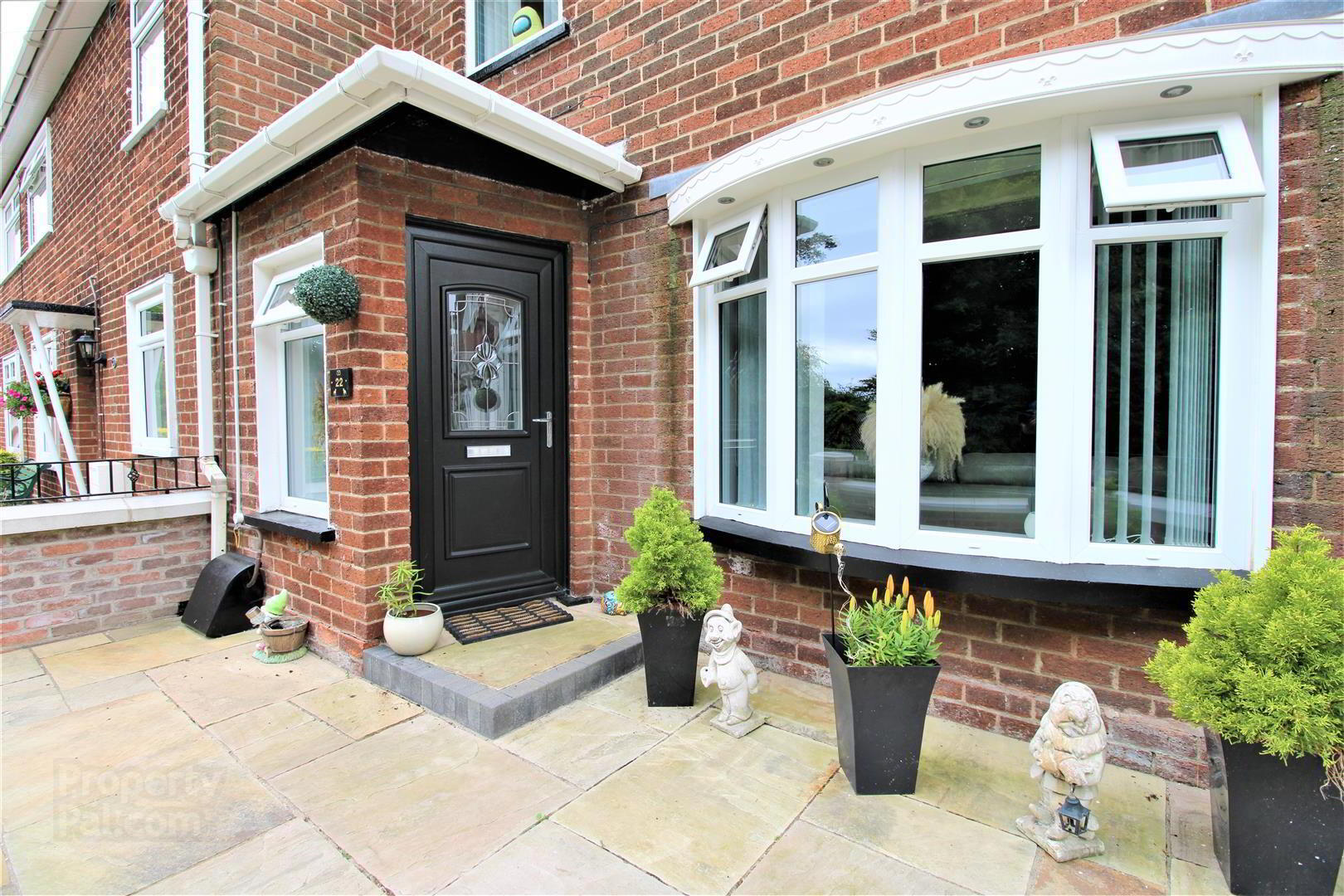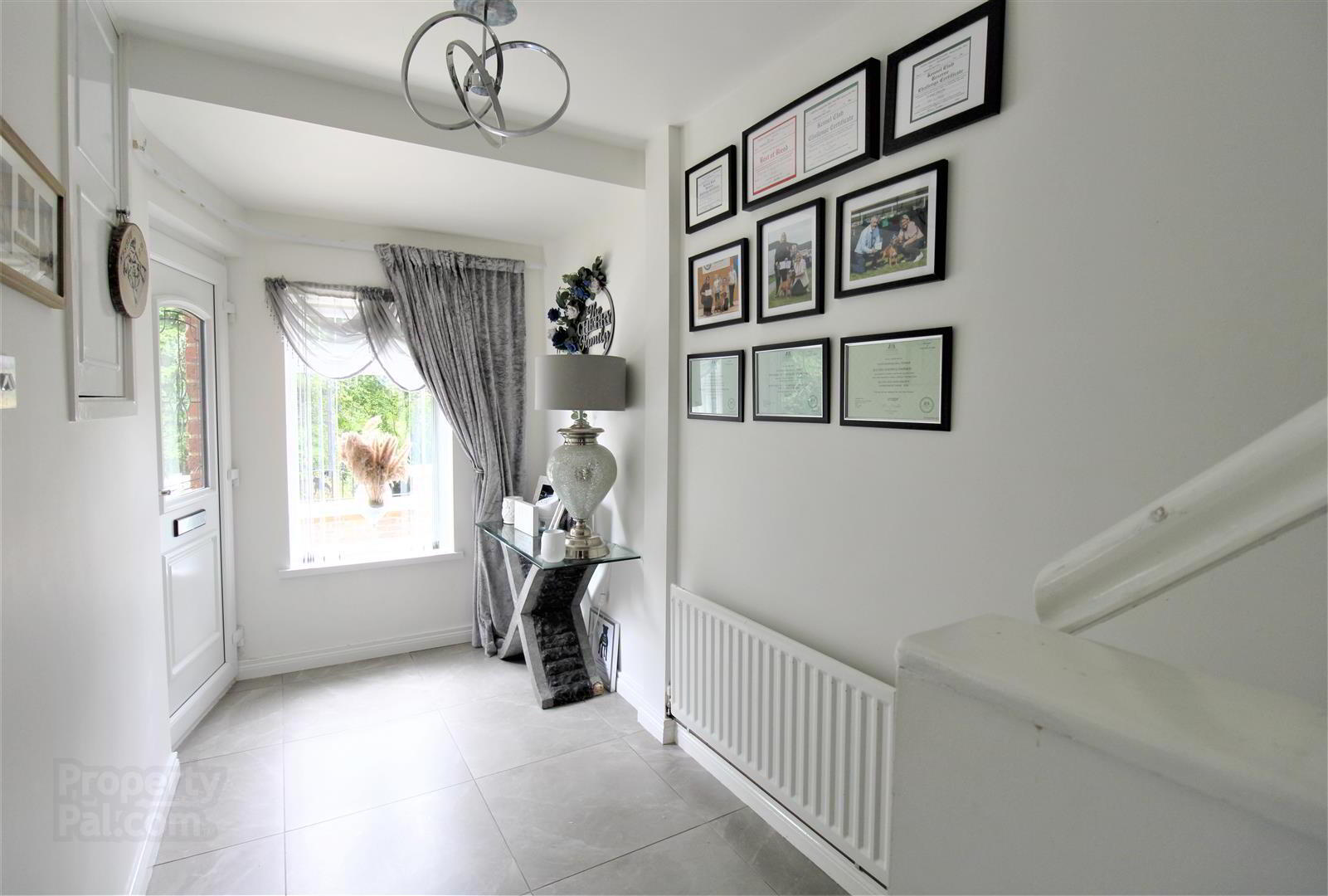


22 Parkmount Terrace,
Belfast, BT15 4GQ
3 Bed Terrace House
Offers Around £145,000
3 Bedrooms
1 Bathroom
1 Reception
Property Overview
Status
For Sale
Style
Terrace House
Bedrooms
3
Bathrooms
1
Receptions
1
Property Features
Tenure
Freehold
Energy Rating
Broadband
*³
Property Financials
Price
Offers Around £145,000
Stamp Duty
Rates
£591.37 pa*¹
Typical Mortgage
Property Engagement
Views Last 7 Days
873
Views Last 30 Days
1,001
Views All Time
15,099

Features
- Stunning Town House
- 3 Bedrooms Spacious Lounge
- Luxury Integrated Kitchen
- Modern White Bathroom
- Upvc Double Glazed Windows
- Gas Central Heating
- Dining Off Kitchen
- Completely Refurbished
- Hard Landscaped Gardens
- Off Street Carparking
This is a home that will impress all those who view. The present owners have carried a complete refurbishment of the interior and exterior of this spacious town house. The richly appointed accommodation comprises 3 bedrooms ,superb lounge with bow window, luxury integrated kitchen incorporating built-in oven and ceramic hob, integrated fridge freezer, integrated dishwasher, integrated washing machine and modern white bathroom suite. The dwelling further offers Upvc double glazed windows and exterior doors, gas central heating and extensive use of ceramic and wood laminate floor coverings. Outside the hard landscaped gardens front and terraced rear with patio areas and off street carparking and the finishing touches to the wonderful home.
Immediate viewing strongly recommended.
- Entrance Hall
- Upvc double glazed entrance door, ceramic tiled floor, panelled radiator.
- Lounge with Bow Window 4.19 x 3.96 (13'8" x 12'11")
- Ceramic tiled floor, panelled radiator, recessed lighting.
- Kitchen 5.00 x 2.7 (16'4" x 8'10")
- Bowl and a half single drainer stainless steel sink unit. Extensive range of high and low level units, formica worktop. Built-in under oven and ceramic hob, ceramic canopy extractor fan, integrated dishwasher, integrated washing machine, integrated fridge freezer. ceramic tiled floor, recessed lighting.
- Dining Area
- Rear lobby
- Upvc double glazed rear door, ceramic tiled floor, under stair storage with tumble dryer space.
- First Floor
- Landing, airing cupboard recessed lighting.
- Bathroom
- Modern white suite comprising panelled bath, telephone hand shower, shower screen, thermostat controlled shower unit, drench shower, vanity unit, low flush Wc, Pvc panelled walls, por tiled floor , chrome radiator, recessed lighting.
- Bedroom 2.77 x 2.61 (9'1" x 8'6")
- Built in robes, wood laminate floor, panelled radiator
- Bedroom 3.92 x 3.16 (12'10" x 10'4")
- Wood laminate floor, panelled radiator.
- Bedroom 3.25 x 2.73 (10'7" x 8'11")
- Wood laminate floor, panelled radiator.
- Outside
- Hard landscaped gardens front and terraced rear in extensive patio areas . Extensive rear heavily screed with off street carparking and garden shed. Outside light and tap.




