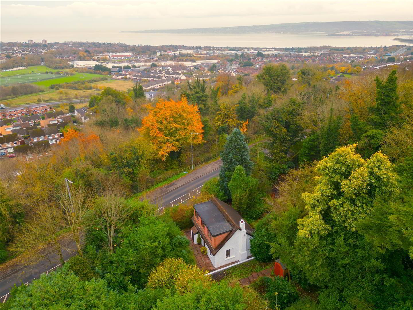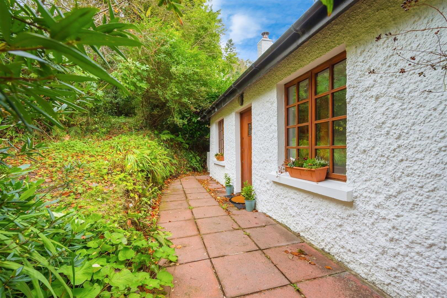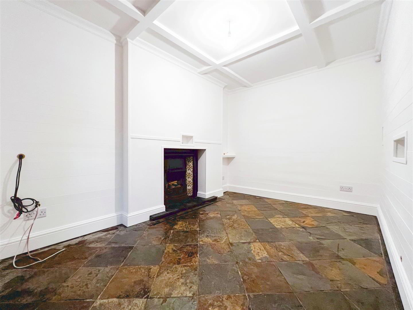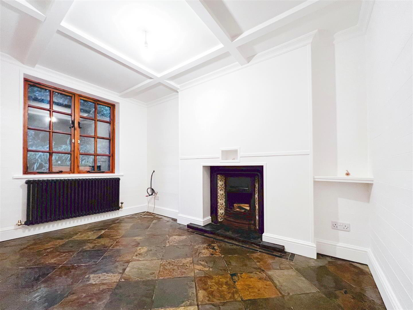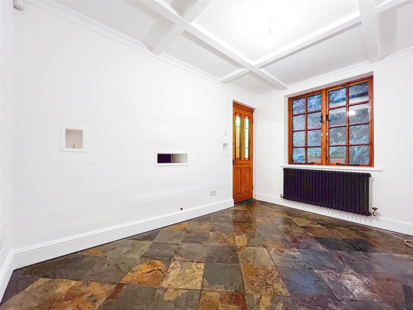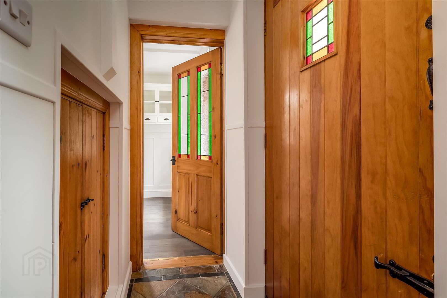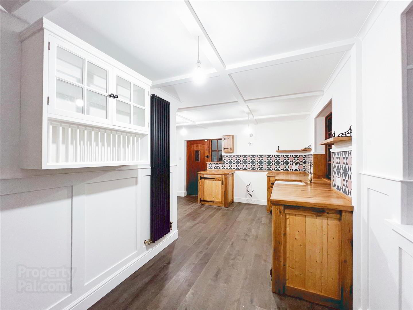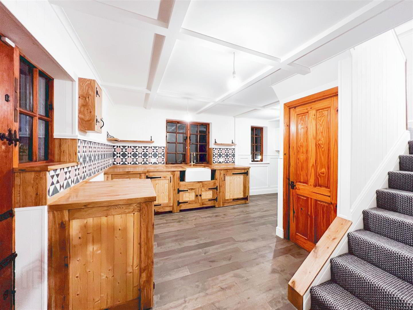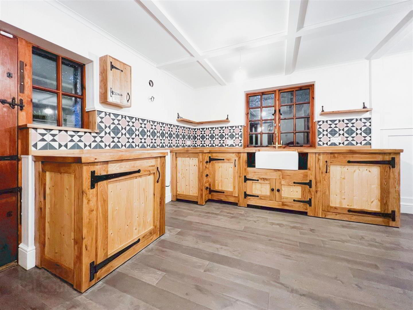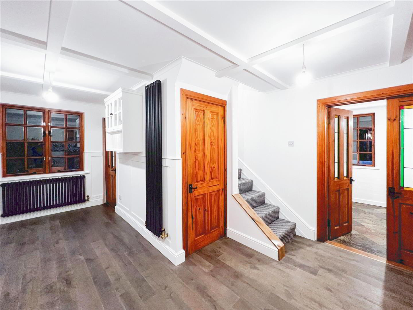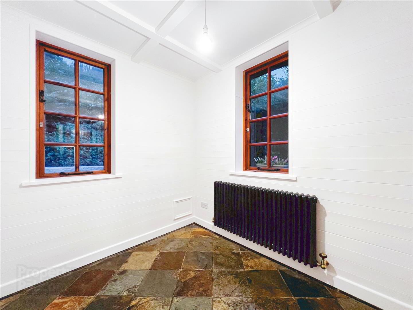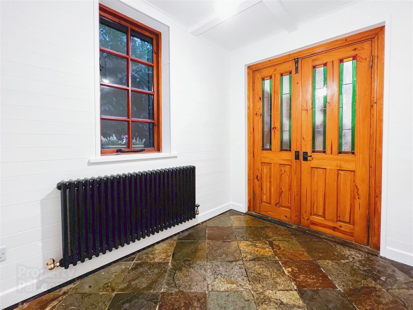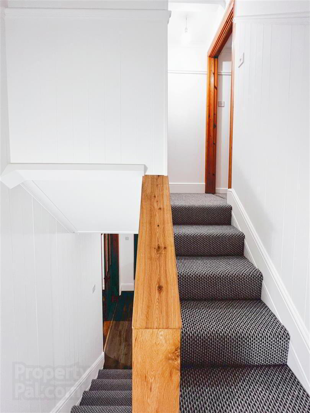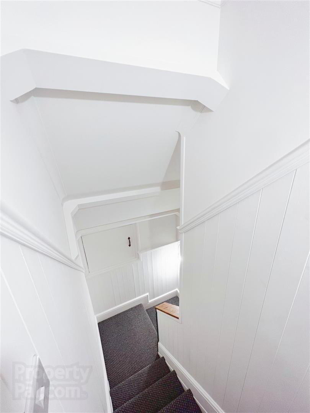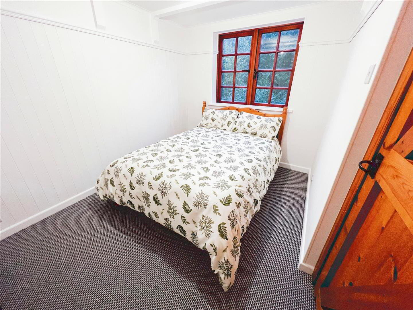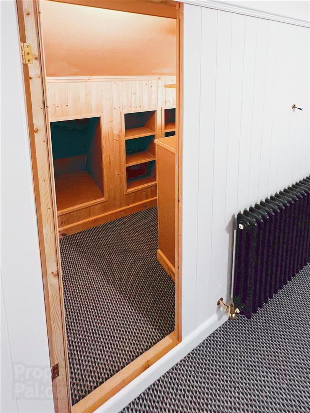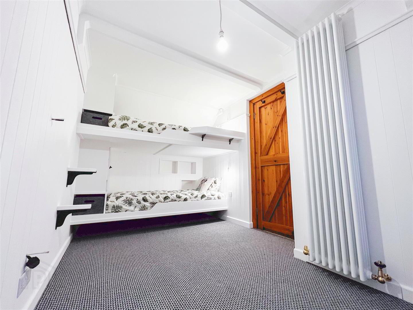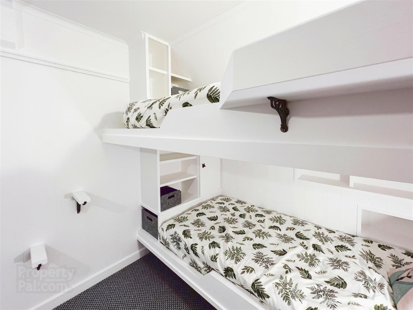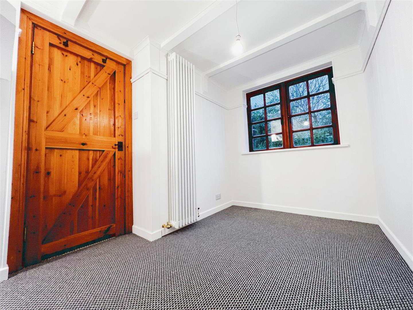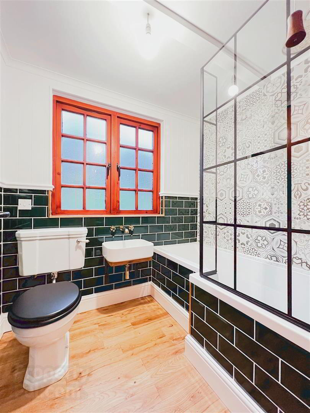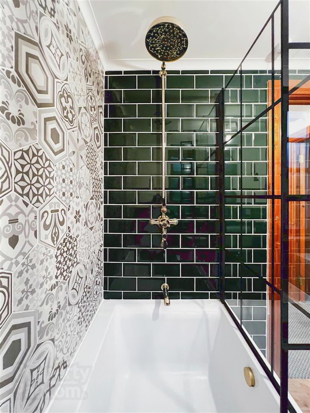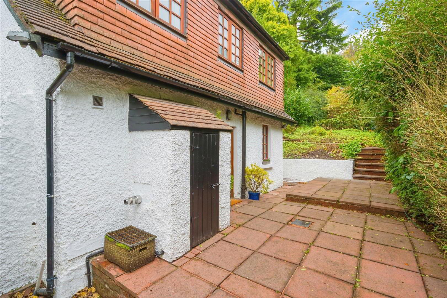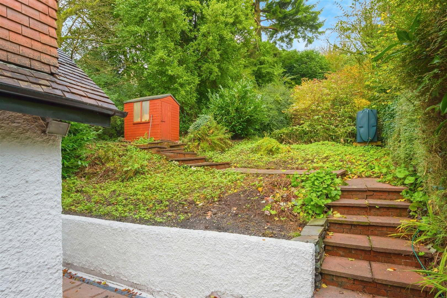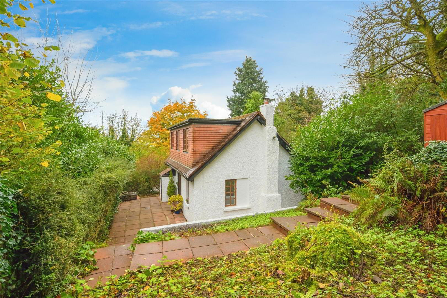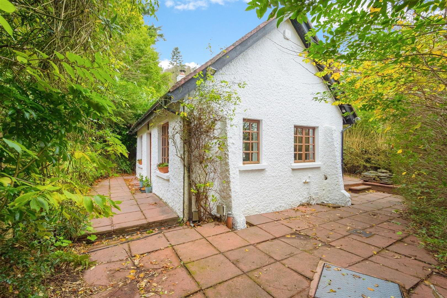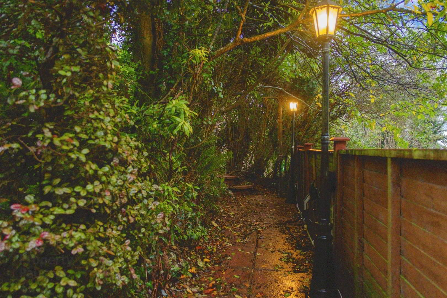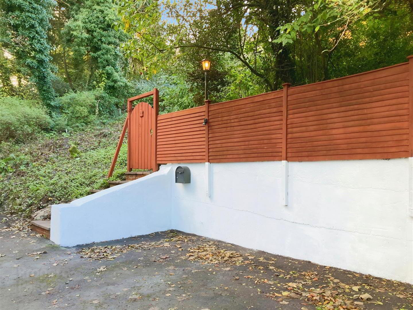'Hazelwood Cottage', 48 Antrim Road,
Newtownabbey, BT36 7PL
3 Bed Detached Bungalow
Offers Around £224,950
3 Bedrooms
1 Bathroom
1 Reception
Property Overview
Status
For Sale
Style
Detached Bungalow
Bedrooms
3
Bathrooms
1
Receptions
1
Property Features
Tenure
Freehold
Energy Rating
Broadband
*³
Property Financials
Price
Offers Around £224,950
Stamp Duty
Rates
£1,247.09 pa*¹
Typical Mortgage
Legal Calculator
Property Engagement
Views Last 7 Days
1,219
Views Last 30 Days
5,750
Views All Time
83,735
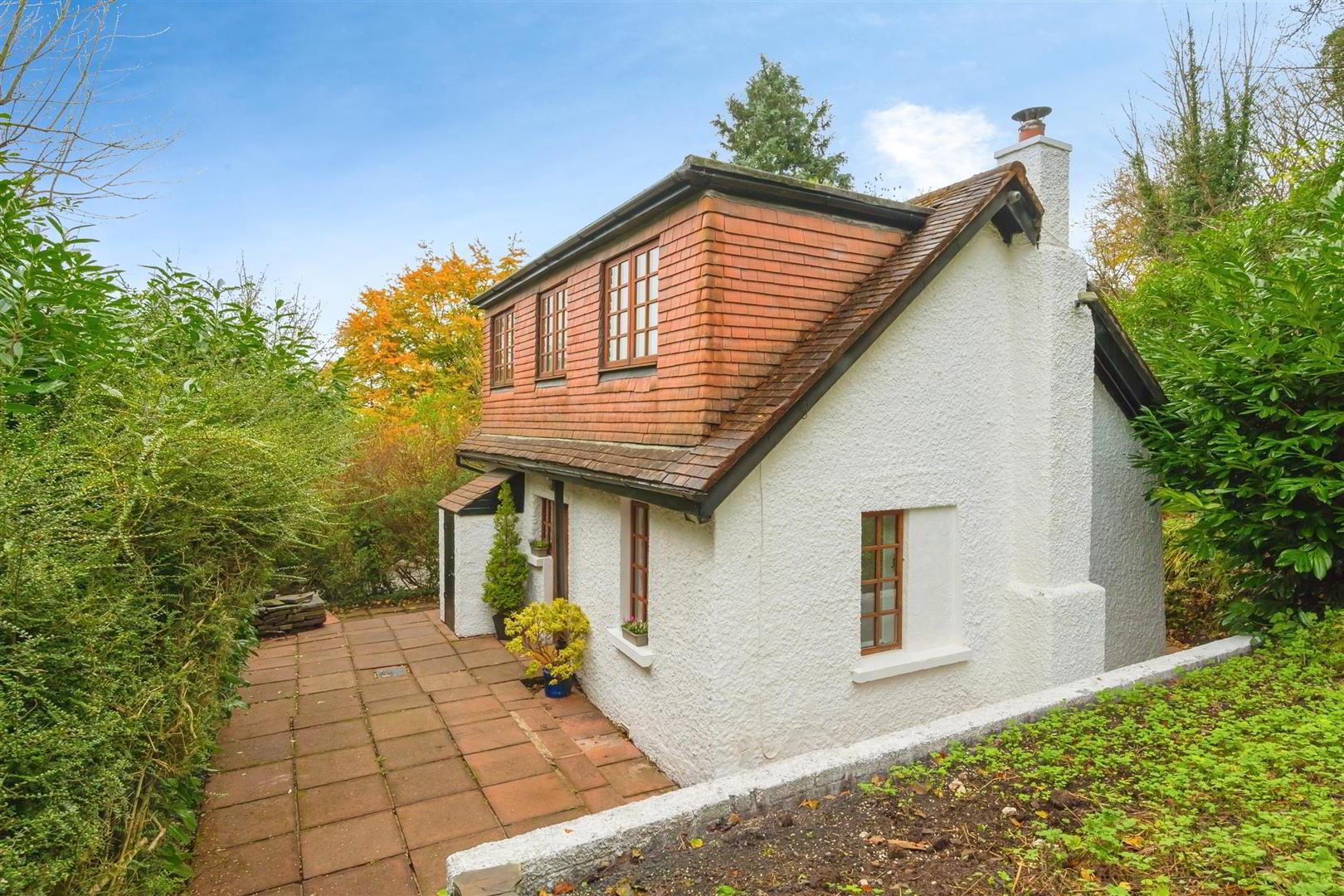
Features
- Charming Detached Cottage
- Three Bedrooms
- Lounge With Open Fire
- Kitchen Through Dining Room
- Handcrafted In-Frame Kitchen
- Deluxe Bathroom
- Principal Bedroom With Walk In Wardrobe
- Range Of Bespoke Timber Finishes Throughout
- Oil Heating; Double Glazing
- Private, Mature Site
Charming, detached cottage occupying a private, mature, woodland site in the Bellevue area of Antrim Road, Newtownabbey. Dating back to 1906, the home has been lovingly refurbished recently, with highlights including the handcrafted, in-frame kitchen, deluxe bathroom, and range of bespoke timber finishes throughout. Accommodation comprises entrance hall, lounge with open fire in cast iron fireplace, kitchen through dining room, three bedrooms, to include principal bedroom with walk in wardrobe, and deluxe bathroom with solid brass fittings. Externally, the home enjoys a private double driveway finished in asphalt, and garden areas to front, side and rear, with a wide array of mature plants, trees and shrubbery. Other attributes include oil fired central heating (with column radiators throughout), additional insulation to many of the internal walls and ceilings, timber double glazing, electric car charging point and convenient location. Early viewing highly recommended to avoid disappointment.
- ACCOMMODATION
- ENTRANCE HALL
- Hardwood, glass panelled, front door. Chinese slate flooring. Glass panelled doors to lounge and kitchen. Column radiators throughout, to include solid brass valve fittings.
- LOUNGE 3.56m x 2.54m (11'8" x 8'3")
- Open fire in cast iron fireplace with tiled inset and slate tiled hearth. Timber panelling to walls. Chinese slate floor.
- KITCHEN THROUGH DINING ROOM 5.68m x 4.03m (wps) (18'7" x 13'2" (wps))
- Bespoke, handcrafted, oak, in-frame kitchen with pine panelled doors and complimentary oak work surface. Fitted, high level, glass fronted display cabinets. Ceramic Belfast sink with solid brass tap. Cooker point. Space for integrated fridge. Space and plumbed for integrated washing machine. Splash back tiling to walls. Timber panelling to walls. Engineered timber flooring. Stairwell to first floor. Access to shelved, under stairs store, with space for freezer. Glass panelled French doors to bedroom 3. Hardwood external door to rear, with stained glass detailing and matching double glazed side screen.
- BEDROOM 3 2.66m x 2.04m (8'8" x 6'8")
- Dual aspect windows. Timber panelling to walls. Chinese slate floor.
- FIRST FLOOR
- LANDING
- Timber panelling to walls. Access to under eaves storage from half landing. Access to shelved store with space for tumble dryer.
- BEDROOM 1 3.14m x 2.41m (10'3" x 7'10")
- Timber panelling to walls.
- WALK IN WARDROBE 2.35m x 1.57m (wps) (7'8" x 5'1" (wps))
- Range of fitted hanging, shelving and storage space.
- BEDROOM 2 4.17m x 2.26m (wps) (13'8" x 7'4" (wps))
- Fitted bunk beds, shelving and storage. Timber panelling to walls.
- DELUXE BATHROOM
- White, three piece suite comprising panelled bath, sink basin and WC all with solid brass fittings. Thermostat controlled mains shower with drench shower head and glass shower screen over bath. Part tiled / part timber panelled walls. Timber floor.
- EXTERNAL
- Private, double driveway area.
Gardens front, side and rear, finished in wide array of mature plants, trees and shrubbery.
Paved patio areas.
Electric car charging point.
External lighting.
Boiler house with oil fired, combi central heating boiler (fitted new - 2020).
Outside tap. - IMPORTANT NOTE TO ALL POTENTIAL PURCHASERS
- Please note that we have not tested the services or systems in this property. Purchasers should make/commission their own inspections if they feel it is necessary.


