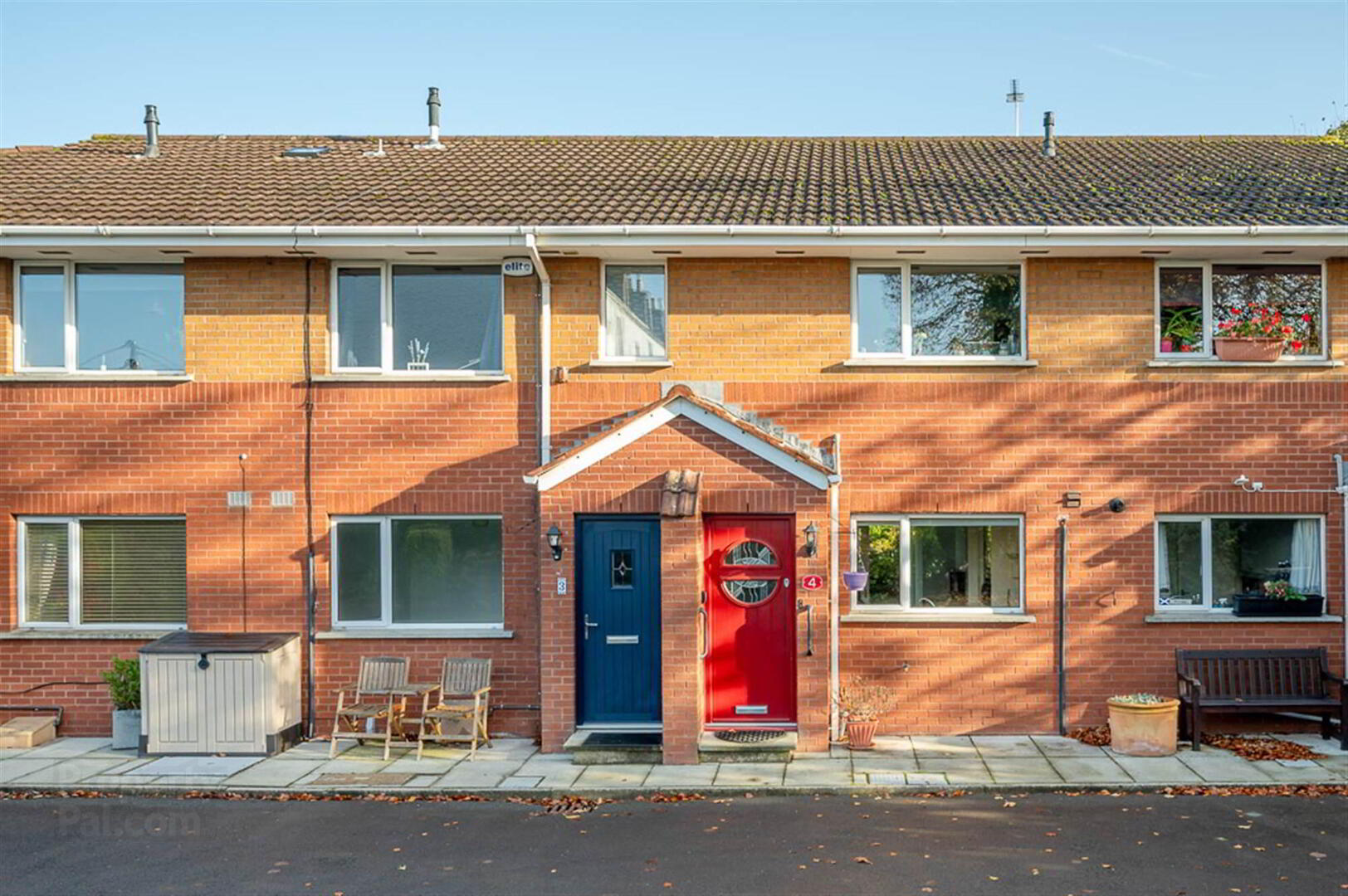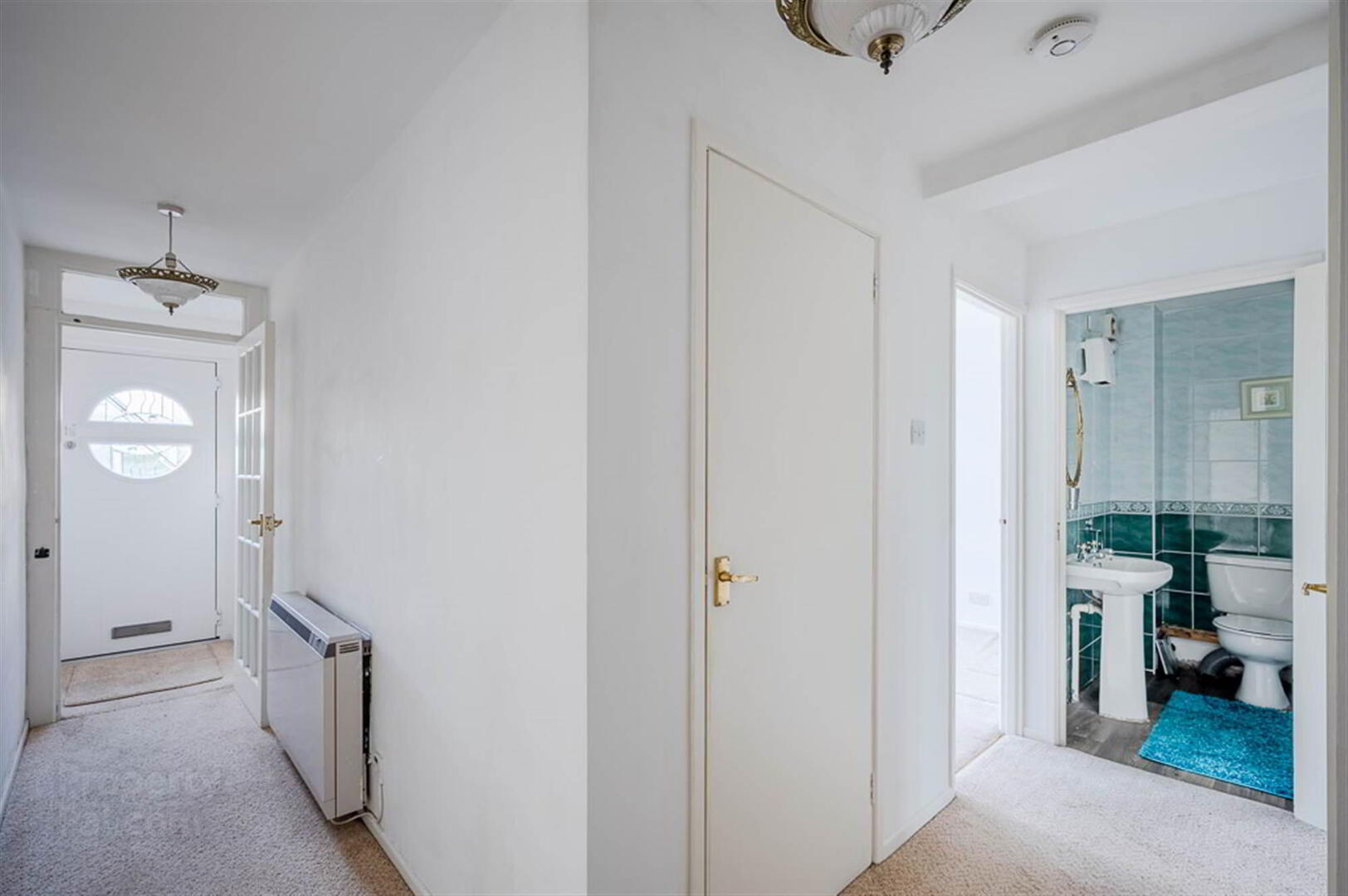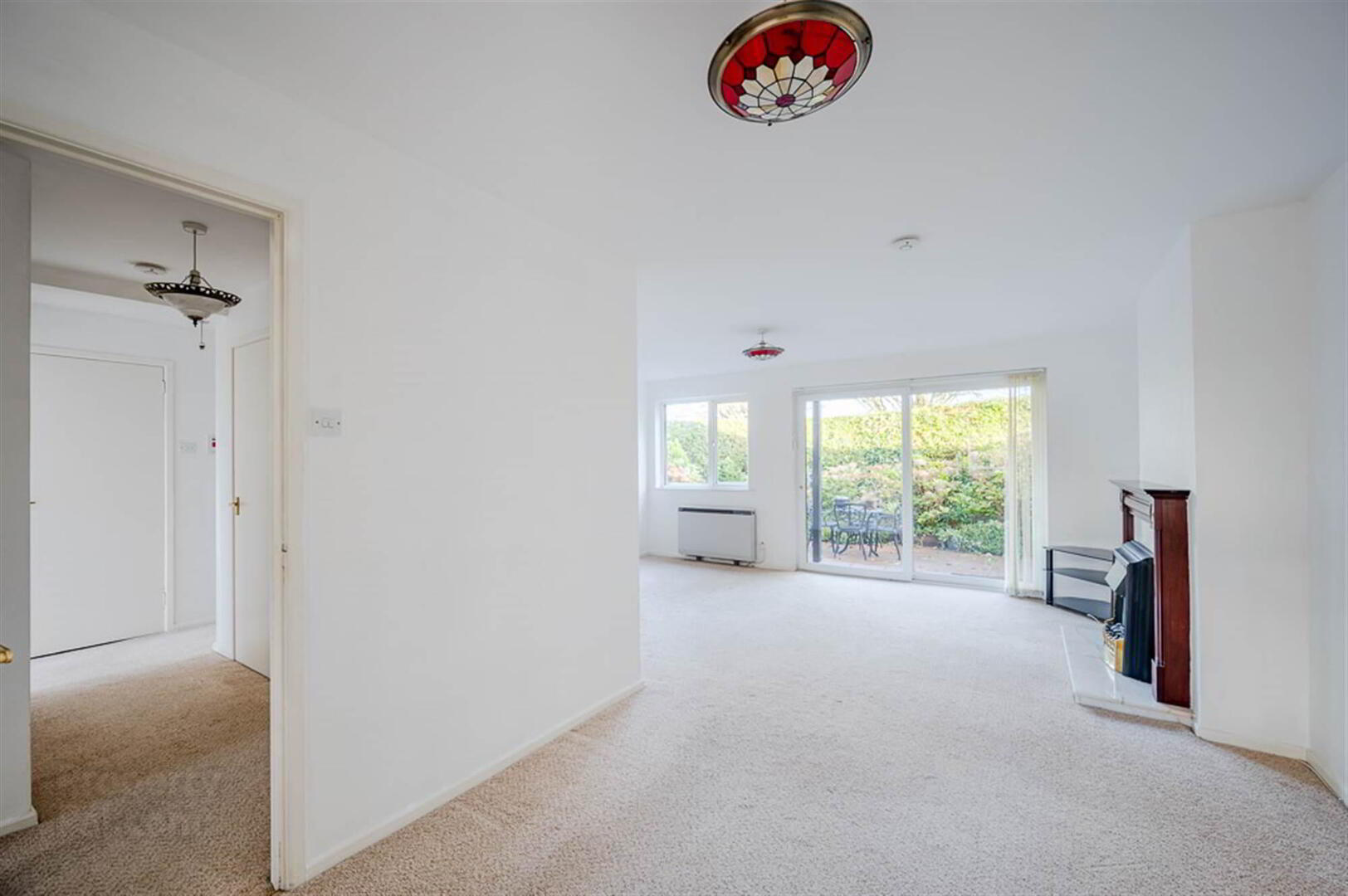


4 Seapark Court,
Holywood, BT18 0HX
2 Bed Apartment
Offers Around £219,950
2 Bedrooms
1 Reception
Property Overview
Status
For Sale
Style
Apartment
Bedrooms
2
Receptions
1
Property Features
Tenure
Leasehold
Energy Rating
Heating
Electric Heating
Broadband
*³
Property Financials
Price
Offers Around £219,950
Stamp Duty
Rates
£1,279.18 pa*¹
Typical Mortgage
Property Engagement
Views All Time
523

Features
- Superb Example of Ground Floor Apartment Living with its Own Private Rear Garden
- Beautifully Presented Throughout
- Bright and Spacious Accommodation
- Generous Lounge/Dining Room with Sliding Patio Doors to Private Rear Garden
- Two Double Bedrooms
- Main Bedroom with Built-in Wardrobes
- Shower Room with Double Shower Cubicle and White Suite
- Bespoke Fitted Kitchen with Integrated Appliances
- Double Glazed with Composite Front Door
- Economy 7 Heating
- Direct Access to Seapark's Sandy Beach and National Trust Coastal Path
- Walking Distance of Holywood Town Centre
- Ease of Access for the Commuter via Main Arterial Routes and Holywood Railway Halt
- Rare Opportunity Not to be Missed
- Ultrafast Broadband Available
This well presented ground floor apartment has been beautifully maintained throughout with the emphasis on bright and spacious tastefully presented ground floor accommodation. There are two double bedrooms, a shower room with contemporary white suite, a generous lounge/dining room and bespoke fitted kitchen with range of integrated appliances. A real bonus to this apartment is the enclosed private rear garden, easily maintained in paving and flowerbeds with access through the lounge and patio doors.
Rarely do these apartments present themselves to the open market. We therefore envisage interest to be immediate and strong.
Entrance
- Composite front door with double glazed leaded inset.
- RECEPTION PORCH:
- With glazed and panelled inner door to reception hall.
- RECEPTION HALL:
- Built-in cloaks and storage cupboard with electric meter box, built-in linen press.
Ground Floor
- LOUNGE/DINING ROOM OPEN TO KITCHEN:
- 9.2m x 5.3m (30' 2" x 17' 5")
Lounge with mahogany fireplace surround, marble inset and hearth, uPVC double glazed sliding patio doors to rear patio with covered area and paved area, kitchen with excellent range of built-in high gloss off-white units, stainless steel fittings, integrated stainless steel high level oven, integrated fridge freezer, integrated four ring ceramic hob, built-in wine rack, built-in washer dryer, built-in breakfast bar, single drainer sink and a half stainless steel sink unit, chrome mixer taps, tile laminate flooring. - BEDROOM (1):
- 3.6m x 3.m (11' 10" x 9' 10")
With outlook to front. - BEDROOM (2):
- 3.5m x 2.8m (11' 6" x 9' 2")
With outlook to rear. - SHOWER ROOM:
- With white suite comprising low flush WC, pedestal wash hand basin, double built-in uPVC panelled shower cubicle with electric Mira Sport shower unit, fully tiled walls, extractor fan.
Outside
- Resident and visitor parking to the front, enclosed paved courtyard with mature shrubs and planting, outdoor light and water tap.
Directions
From Holywood, along the main Belfast to Bangor dual carriageway in the direction of Bangor, after passing Holywood turn immediately left into Seapark. Continue under the railway bridge. Seapark Court is second on the left hand side.




