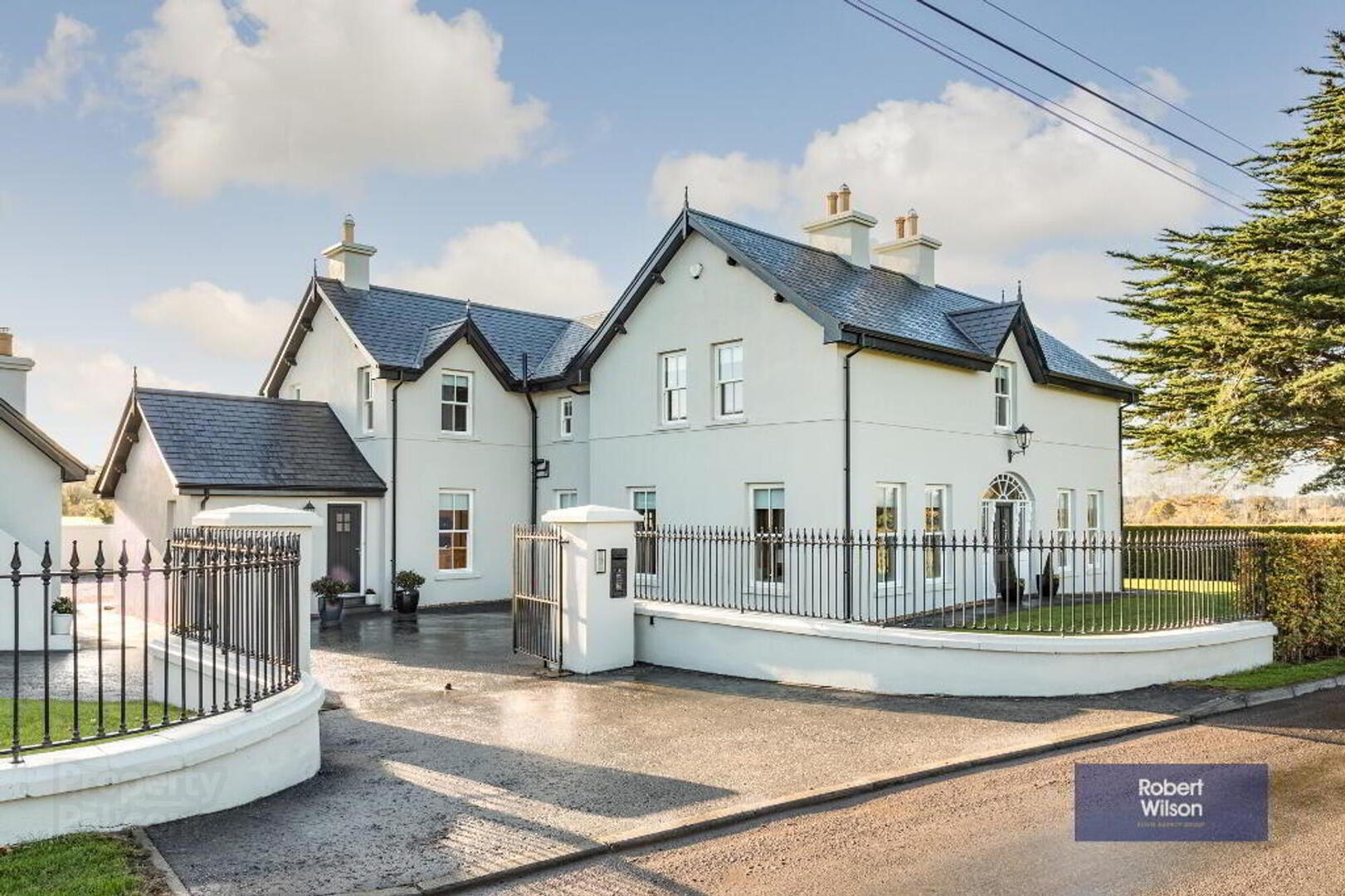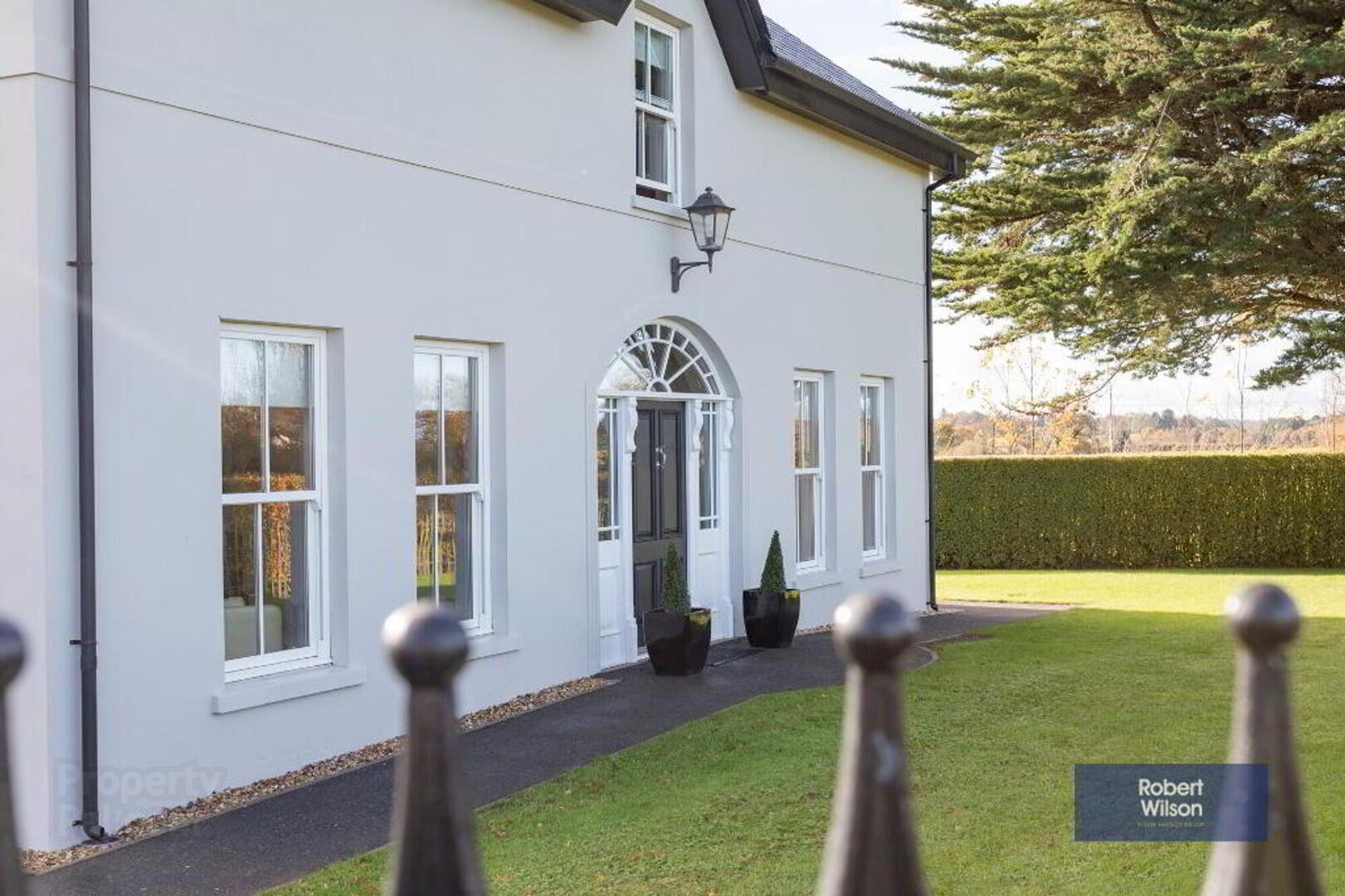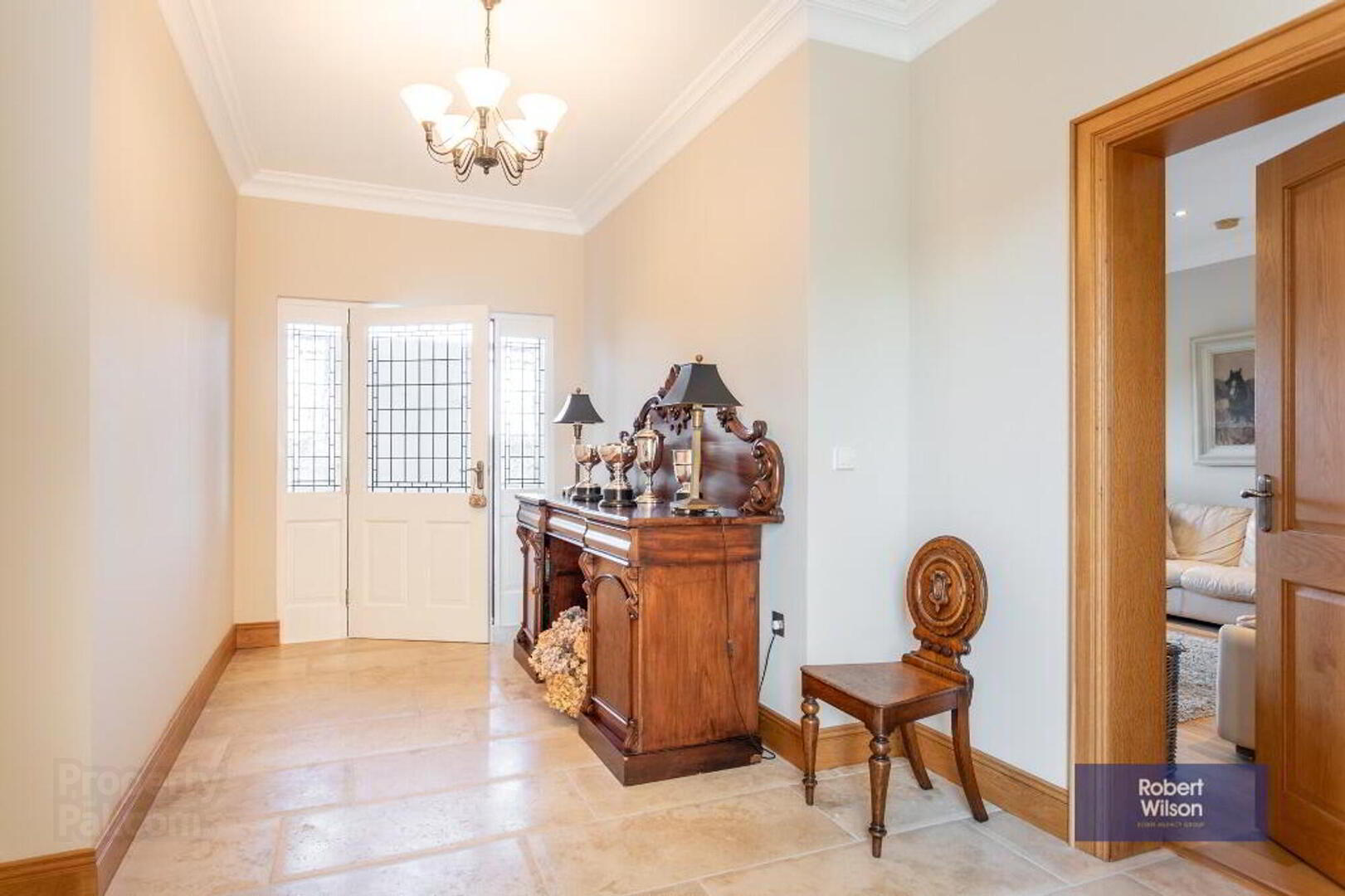


65 Carnbane Road,
Hillsborough, BT27 5NG
4 Bed Detached House
Offers Over £795,000
4 Bedrooms
4 Bathrooms
3 Receptions
Property Overview
Status
For Sale
Style
Detached House
Bedrooms
4
Bathrooms
4
Receptions
3
Property Features
Tenure
Not Provided
Energy Rating
Heating
Oil
Broadband
*³
Property Financials
Price
Offers Over £795,000
Stamp Duty
Rates
£3,480.00 pa*¹
Typical Mortgage
Property Engagement
Views Last 7 Days
542
Views Last 30 Days
2,393
Views All Time
67,705

- Impressive Georgian style detached 4 bedroom home (circa 3,500 sq ft) with detached store, office and upstairs games room (circa 1110 sq ft) and double garage (circa 635 sq
- Conveniently situated close to Royal Hillsborough village with easy access to M1/A1 Carriageway
- Electric entrance gates with Intercom system / Tarmac driveway with ample car parking
- uPVC Double Glazed Sash Windows
- Oak Feature Staircase, Oak internal Doors, Skirting and Architrave
- Built In Central Vacuum Cyclovac System
- Oil Fired Central Heating with Underfloor Heating to Ground Floor
- 9ft Ceilings to Ground Floor / Solid Concrete Flooring to First Floor
- Alarm System
- Wired for Lyric Sound System
- Chrome electrical finishing throughout
- Adjacant agri shed to come down post sale
- Additional land available via separate negotiation
- Chain free
Welcome to 65 Carnbane Road, a remarkable 4-bedroom Georgian style detached home featuring a double garage and a store with an upstairs games room. Built in 2008, this charming property is located one and half miles from the prestigious Royal Hillsborough, known for its delightful dining establishments, lively bars, boutique shops, and picturesque parks, offering convenient access to both the A1 and M1 motorways, connecting you effortlessly to Dublin in 1 hour and 30 minutes and Belfast city centre in 20 minutes.
Spacious accommodation provides 3 Reception Rooms, Quality Solid Oak Open Plan Kitchen with AGA and Dining Area, Study, Utility Room, downstairs WC, a gallery style Landing, luxury Family Bathroom with a freestanding bathtub, and four generously sized Double Bedrooms with two having access to their own Ensuite.
With a delightful south-facing aspect, the extensive rear garden is a sun-soaked haven, perfect for relaxation or gardening. From the front of the house enjoy stunning panoramic views stretching to Black Mountain and beyond.
This home will prove a popular addition to the market and early viewing is essential to avoid disappointment.
GROUND FLOOR
Entrance Porch
Georgian style solid hardwood front door with double glazed side lights and fan light overhead, porcelain tiled flooring. Georgian style solid hardwood inner door and side lights with clear leaded glass, leading to...
Entrance Hall
Porcelain tiled flooring, ceiling cornice, solid hardwood double glazed feature floor to ceiling window, cloakroom understairs and stunning custom made solid oak 'C shaped' staircase to first floor.
Lounge
6.16m (Into Bay Window) x 5.36m (20' 3" x 17' 7") Stunning marble open fireplace with Adam style slate inset and hearth, ceiling cornice, feature bay window with recessed lighting, solid wood double glazed double doors to terrace area.
Family Room
5.87m x 3.87m (19' 3" x 12' 8") Multi-fuel burning stove housed in sandstone surround, slate hearth, ceiling cornice, solid oak flooring, recessed lighting.
Study Area (Easily converted into a large walk In pantry)
2.99m x 1.95m (9' 10" x 6' 5") Bespoke fitted range of solid oak units, with book shelves, desk, drawers and cupboard, porcelain tiled flooring, recessed lighting.
Open Plan Kitchen / Dining Area
10.27m x 5.19m (33' 8" x 17' 0") Bespoke fitted 'Robinsons Interiors' solid oak kitchen with an excellent range of high and low level units, comprising an oil fired AGA with gas and electric module, Integrated 'Bosch' dishwasher, built in 'Miele' coffee machine, microwave and warming drawer, 'American style fridge/freezer', 1.5 bowl stainless steel sink with single drainer and mixer taps. Granite worktops with large splashback, upstands and window sill. Pantry with shelving, sliding drawers and integrated wine rack. Large centre Island with pullout drawers to one side and cupboards to other side with electrical sockets, granite worktops with overhang for breakfast bar, fully tiled floor in Travertine stone, recessed lighting. Dining area with solid wood double glazed double doors to terrace area, recessed lighting.
Utility Room
3.94m x 2.29m (12' 11" x 7' 6") Range of high and low level units to match Kitchen, granite worktops with upstands and window sill. Inset 1 bowl stainless steel sink with mixer taps, integrated fridge, plumbed for automatic washing machine, space for tumble dryer, recessed lighting.
W.C.
2.07m x 1.78m (6' 9" x 5' 10") Laufen contemporary white suite comprising wall mounted wash hand basin with mixer tap and tiled splashback, low flush W.C., part tiled walls and recessed lighting.
FIRST FLOOR
Master Bedroom
6.03m x 3.95m (19' 9" x 13' 0") High ceilings, access to ensuite, double aspect windows, 3 x double panel radiators and recessed lighting.
Ensuite
3m x 2.15m (9' 10" x 7' 1") Luxury white suite comprising wall mounted Villeroy and Boch wash hand basin incorporated into vanity unit with mixer taps and low flush W.C. Large enclosed walk in shower with thermostatic control unit and feature seat, chrome heated towel rail, part tiled walls and tiled flooring in porcelain stoneware, extractor fan, and recessed lighting.
Bedroom 2
6m x 3.97m (19' 8" x 13' 0") High ceilings, access to ensuite, 2 x double panel radiators, 1 x single panel radiator, recessed lighting.
Ensuite
2.23m x 2.07m (7' 4" x 6' 9") White suite comprising, wall mounted Villeroy and Boch wash hand basin incorporated into vanity unit with mixer taps and low flush W.C. Walk in shower cubicle with thermostatic control unit, chrome heated towel rail. Velux window, part tiled walls and tiled flooring in porcelain stoneware, recessed lighting.
Bedroom 3
5.11m x 4.00m (16' 9" x 13' 1") Double aspect windows, 2 x double panel radiators, recessed lighting.
Bedroom 4
3.82m x 3.77m (12' 6" x 12' 4") 2 x double panel radiators, recessed lighting.
Bathroom
3.80m x 2.34m (12' 6" x 7' 8") Bathroom 3.80m x 2.34m (12' 6" x 7' 8") Luxury 4 piece bathroom suite comprising Villeroy and Boch wash hand basin incorporated into vanity unit with mixer taps and low flush WC. Large freestanding contemporary bathtub with freestanding stainless steel mixer taps and handheld shower fitting, walk in shower cubicle with thermostatic control unit, chrome heated towel rail, fully tiled walls and tiled flooring in porcelain stoneware, extractor fan, recessed lighting.
Gallery Style Landing
Access to walk in hot-press with shelving. Air flow ceiling system, 2 x double panel radiators, recessed lighting.
EXTERNAL
Double Garage
9.26m x 6.37m (30' 5" x 20' 11") 2 x electrical roller garage doors (Insulated), 1 x double glazed single door, light and power supplied with multiple electrical sockets.
Store
6.48m (MAX) x 5.88m (21' 3" x 19' 3") Access via hardwood double doors, access to boiler and central vacuum cyclovac, Internal walk in storage with shelving, lighting and heating, PVC sash window, access to office.
Office
5.97m x 2.26m (19' 7" x 7' 5") Light and power supplied, separate telephone line, PVC sash window, 1 x double panel radiator.
Games Room
9.4m x 4.2m (30' 10" x 13' 9") Wood laminate flooring, 3 Velux windows, 2 double panel radiators, TV point, hardwood half stable door, recessed lighting.
Garden
Fully enclosed front garden with maintained hedges, wooden fencing and feature entrance pillars and walls with black metal railing. Tarmac driveway with ample parking. Enclosed rear garden to access the double garage to rear. Paved terrace area perfect for outdoor furniture.
DISCLAIMER PROPERTY DETAILS: The mention of any appliances and/or services within these Sales Particulars does not imply that they are in full and efficient working order. All measurements have been taken using a sonic tape measure or laser distance meter and therefore may be subject to a small margin of error. Whilst we endeavour to make our Sales Particulars accurate and reliable, if there is any point which is of particular importance to you, please contact us and we will be pleased to check the information. Do so particularly if contemplating travelling some distance.



