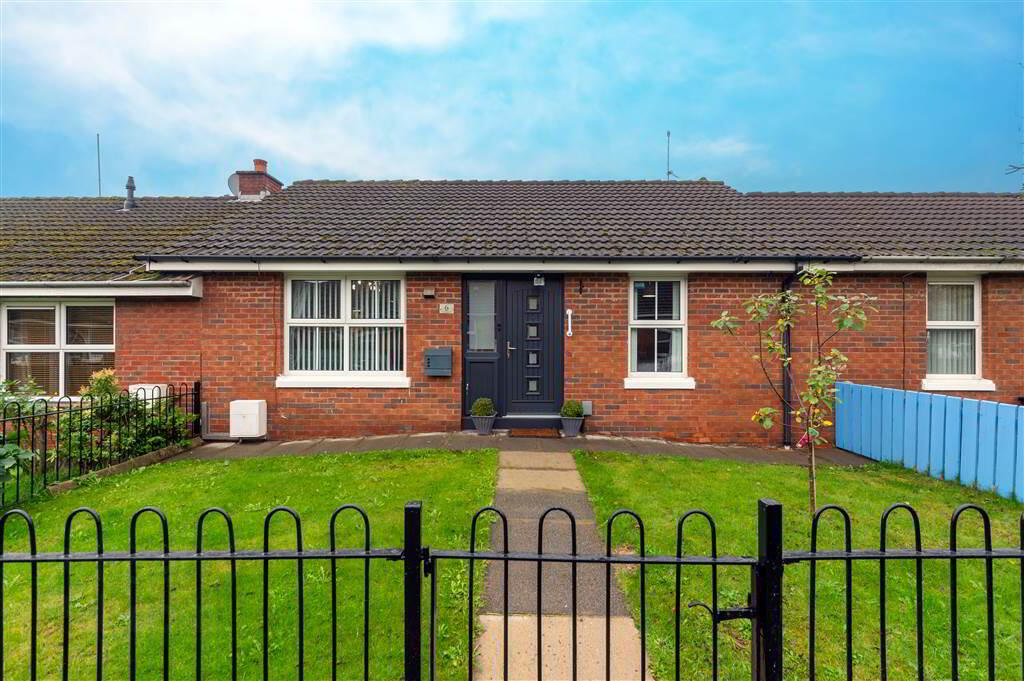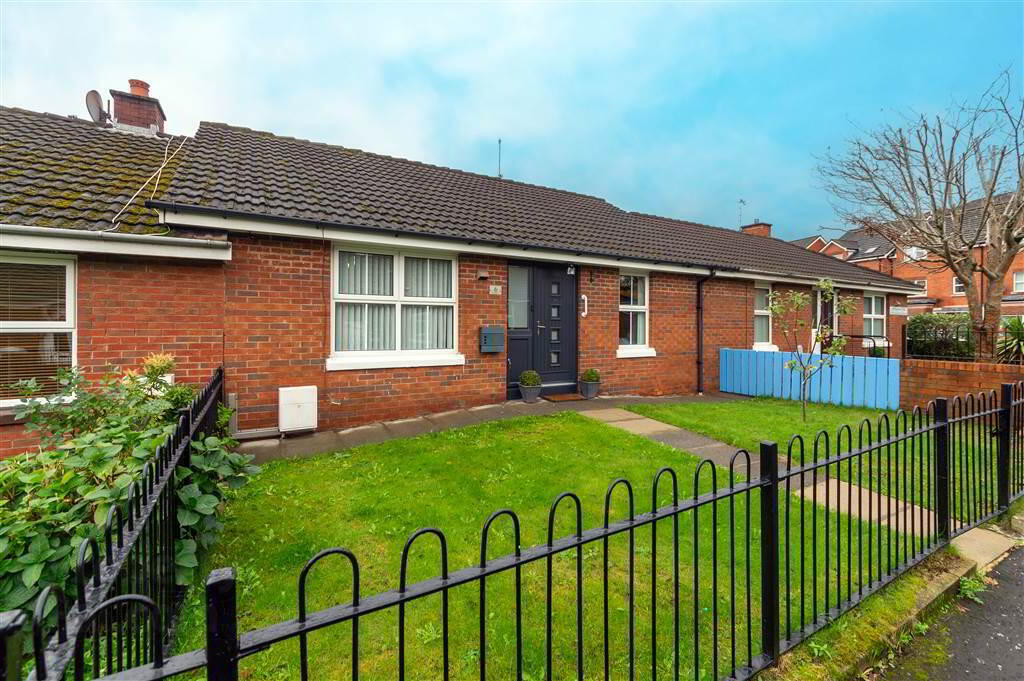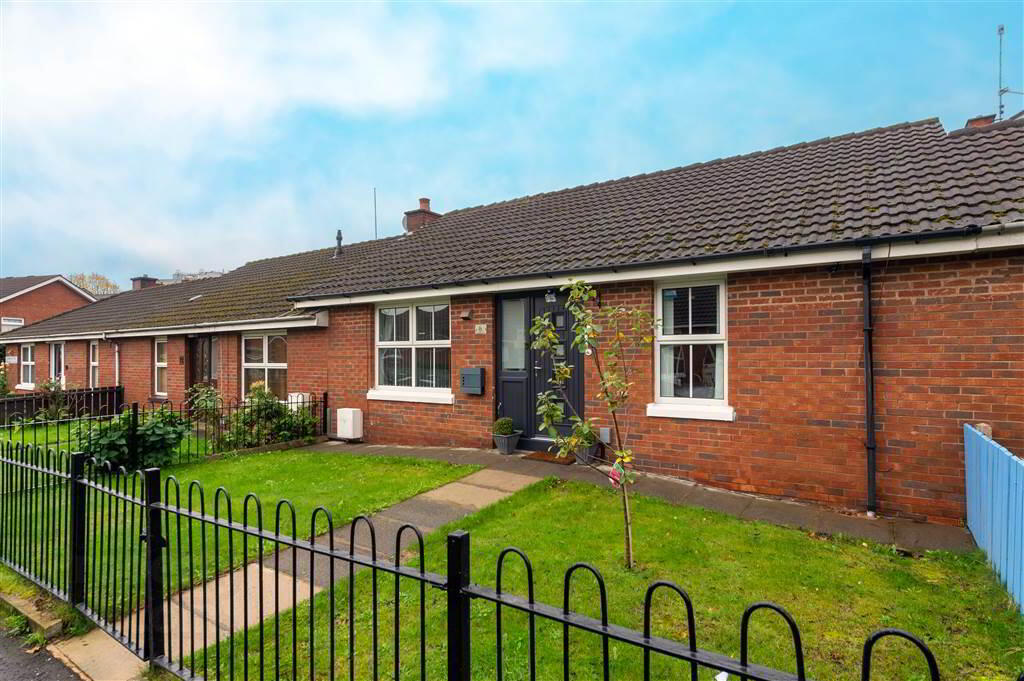


6 Springview Walk,
Belfast, BT13 2SP
2 Bed Terrace House
Offers Around £159,950
2 Bedrooms
1 Reception
Property Overview
Status
For Sale
Style
Terrace House
Bedrooms
2
Receptions
1
Property Features
Tenure
Not Provided
Energy Rating
Heating
Gas
Broadband
*³
Property Financials
Price
Offers Around £159,950
Stamp Duty
Rates
£727.84 pa*¹
Typical Mortgage
Property Engagement
Views Last 7 Days
390
Views Last 30 Days
1,777
Views All Time
37,021

Features
- A Beautiful Mid-Terrace Bungalow Situated In A Highly Popular & Convenient Residential Location
- Two Well Appointed Bedrooms
- Bright & Spacious Lounge
- Modern Solid Wood Fitted Kitchen With Space For Family Dining
- Luxury White Shower Room
- uPVC Double Glazing
- Gas Fired Central Heating (Worcester Boiler)
- Well Manicured Front Garden Laid In Lawn
- Private Enclosed Paved Patio To The Rear
- High Quailty Finish Throughout
- A Must View
Directions
Springfield Road




