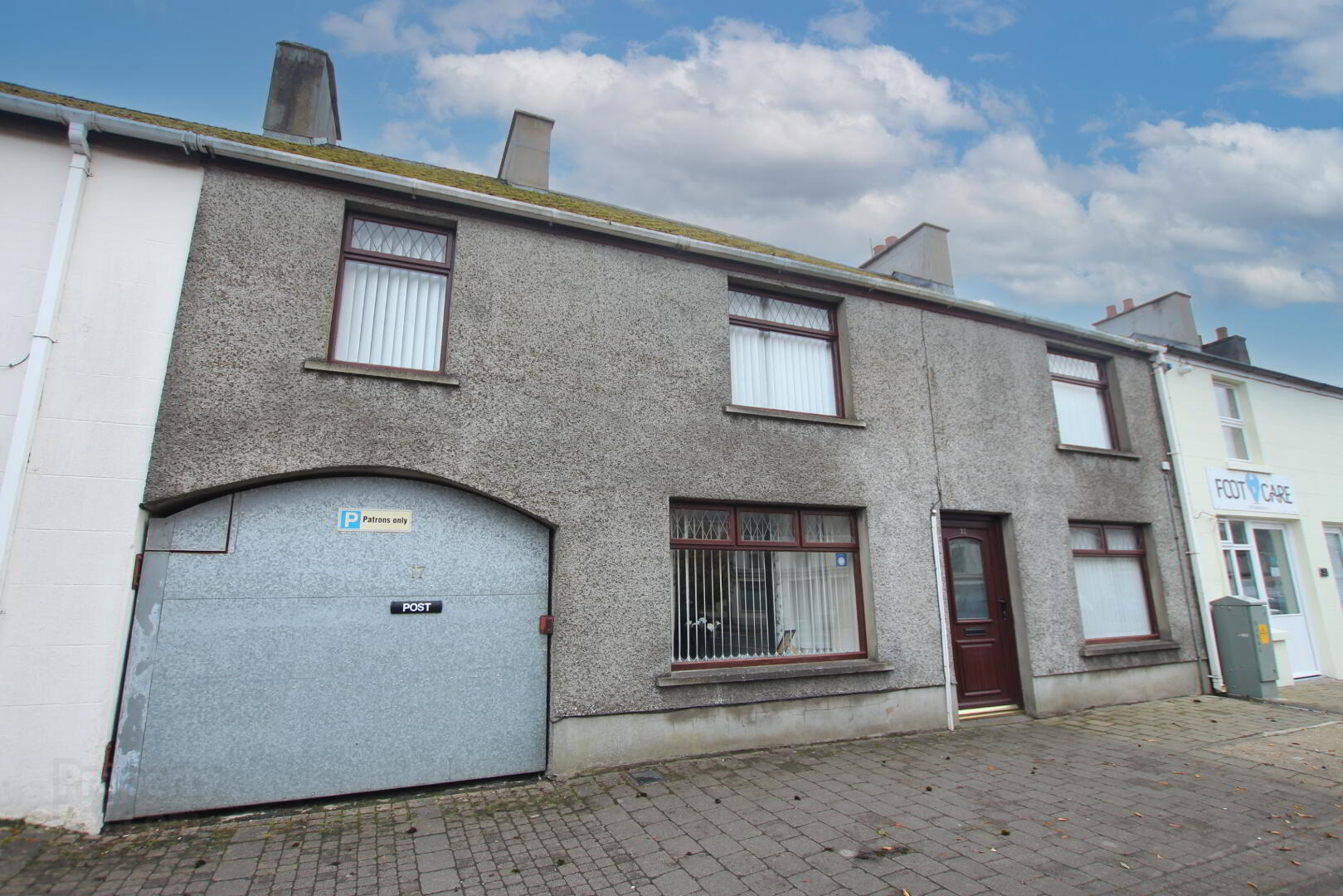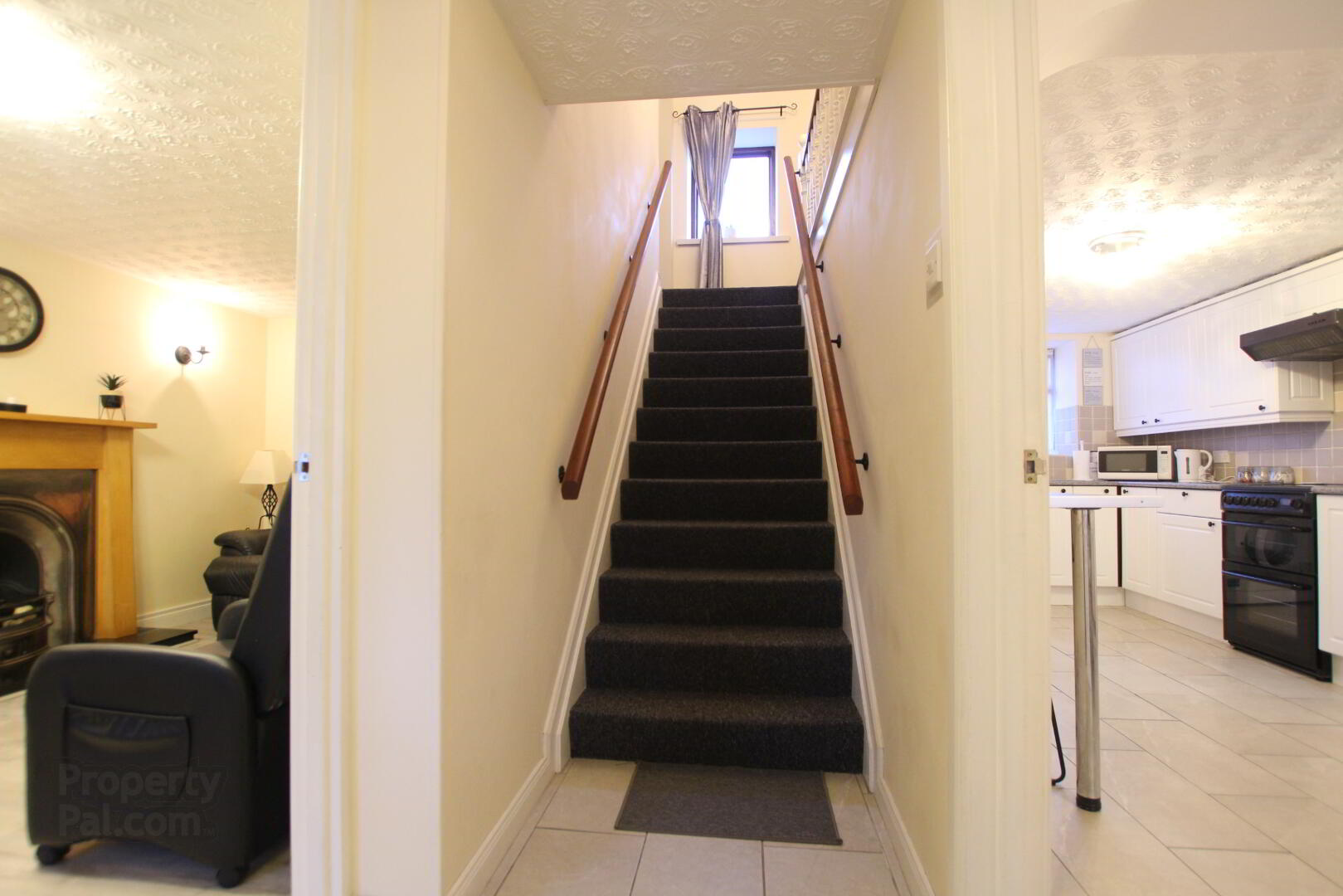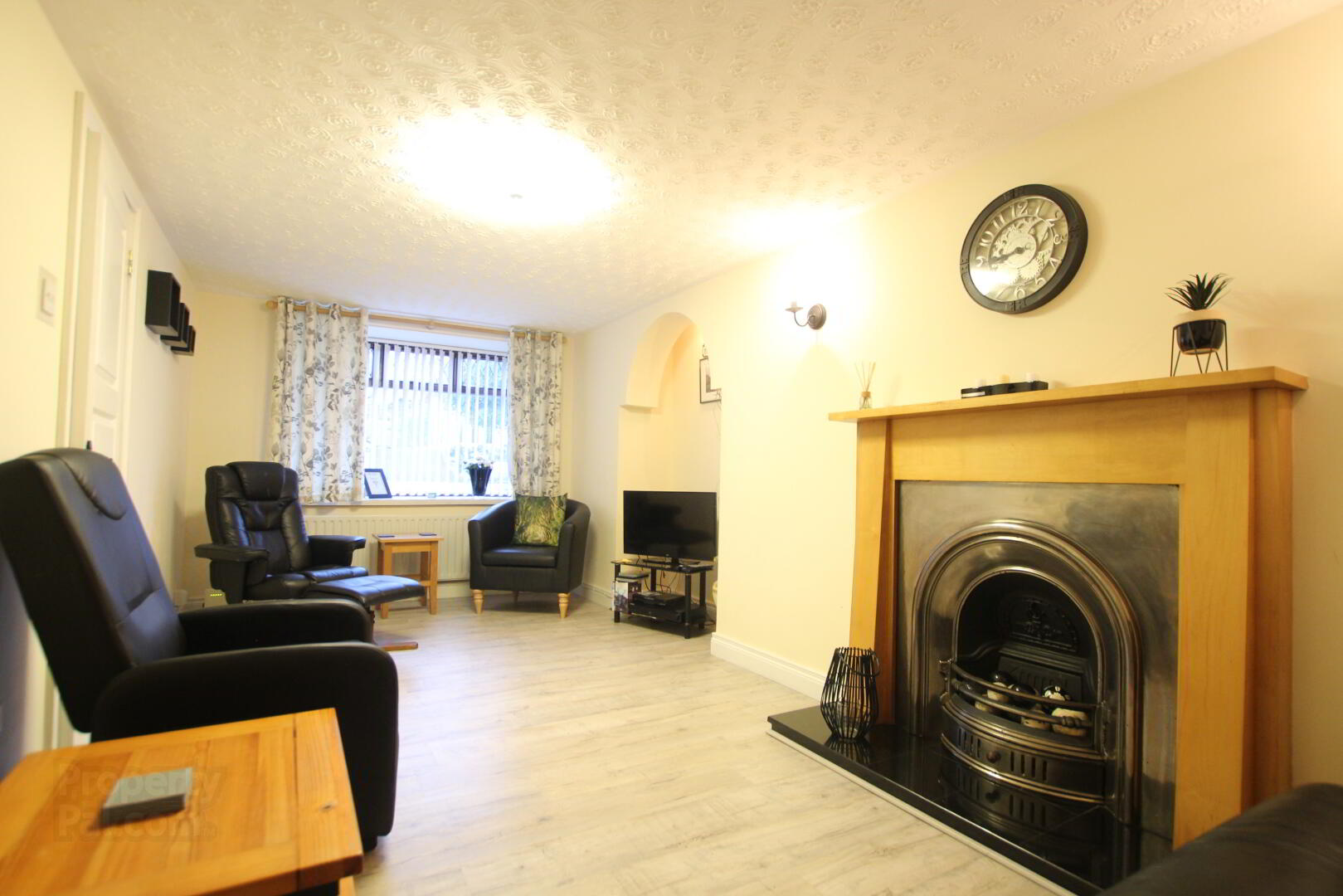


21 Main Street,
Garvagh, Coleraine, BT51 5AA
4 Bed Mid-terrace House
Offers Over £195,000
4 Bedrooms
2 Bathrooms
1 Reception
Property Overview
Status
For Sale
Style
Mid-terrace House
Bedrooms
4
Bathrooms
2
Receptions
1
Property Features
Tenure
Not Provided
Heating
Oil
Broadband
*³
Property Financials
Price
Offers Over £195,000
Stamp Duty
Rates
£808.83 pa*¹
Typical Mortgage
Property Engagement
Views Last 7 Days
752
Views Last 30 Days
1,511
Views All Time
13,261

A modern mid-terrace family home with surprisingly generous accommodation both internally and externally.
This two-story house sits in a prime location in Garvagh, with all the village amenities within walking distance. There is extensive on-street parking along with excellent road links and public transport services to surrounding towns and further afield.
Internally, the property has been finished to an impressive standard throughout and over the past number of years has been used as self-catering rental accommodation. There is a large living room with open fire on the ground floor along with an open plan kitchen-diner which has a range of modern eye and low-level units with appliances. To the rear, there is a closet and w/c. On the first floor, there are 4 well-proportioned bedrooms along with a hot-press and bathroom. The bathroom consists of a bath, shower, wash hand basin and toilet.
To the rear of the house, there is an extensive garden of approximately 0.3 acres, which leads down towards the Agivey River. A gated entrance from Main Street, provides access into this rear yard.
Complete with double glazed windows and oil-fired central heating, this house would be ideal for a variety of purchasers to include owner occupiers, landlords and developers. For further information and viewing arrangements, please contact our office.
Important Notice to Purchasers/Interested Parties: These particulars are given on the understanding that they will not be construed as a part of a Contract, Lease or Conveyance. All measurements, as well as Rates, provided are approximate and whilst every care has been taken in accumulating this information, Winton & Co can give no certainty as to the accuracy thereof. We recommend that all interested parties and purchasers satisfy themselves regarding the details provided. Digital images may, on occasion, include the use of a wide angle lens. Please ask if you have any queries about any of the images shown, prior to viewing. Where provided, floor plans are shown purely as an indication of layout. They are not scale drawings and should not be treated as such. Winton & Co have not tested any systems, services or appliances that may be contained within the property including the heating systems, where applicable and no warranties are given by the Vendor, Winton & Co or any third party employed by Winton & Co.

Click here to view the 3D tour





