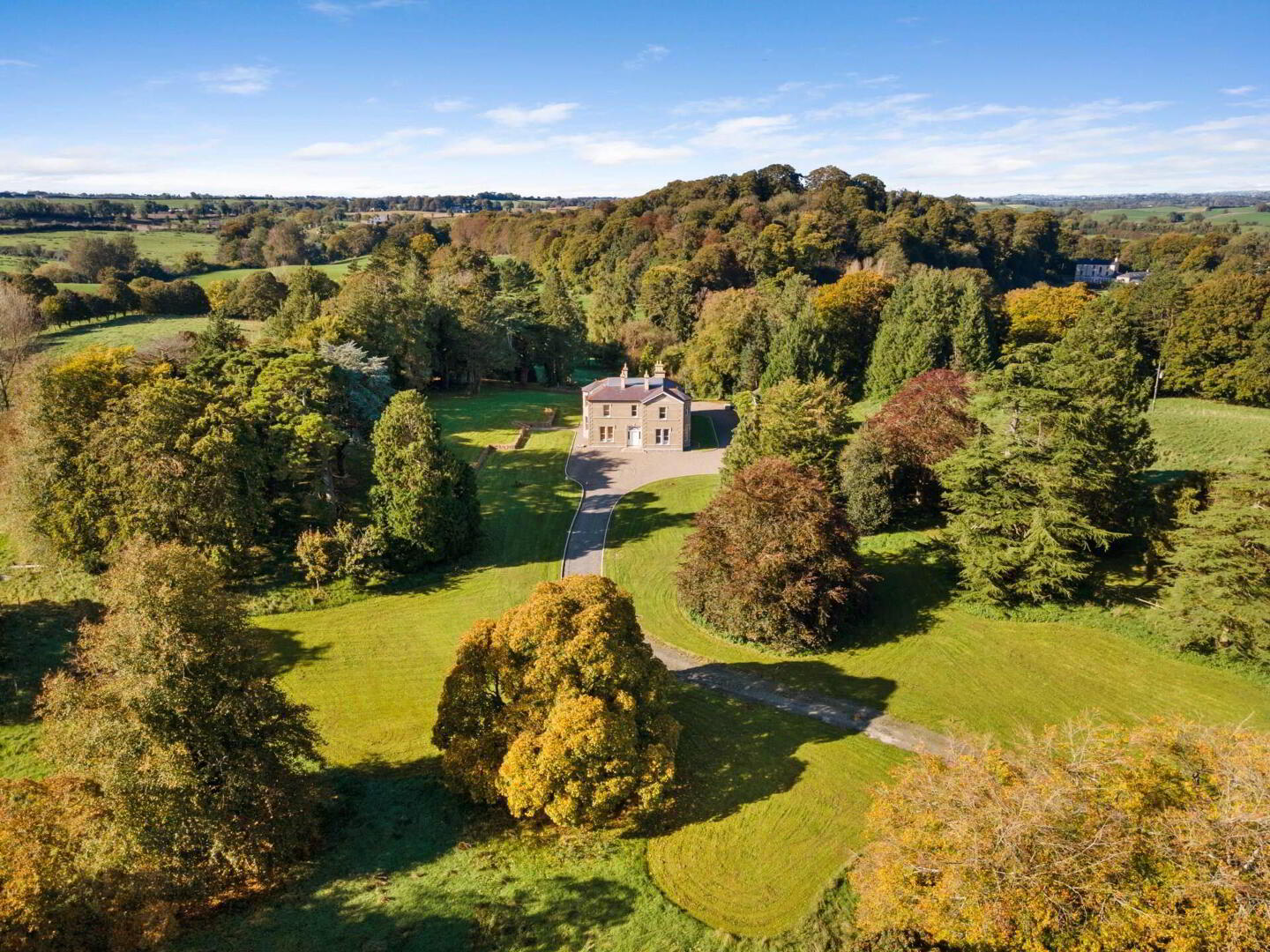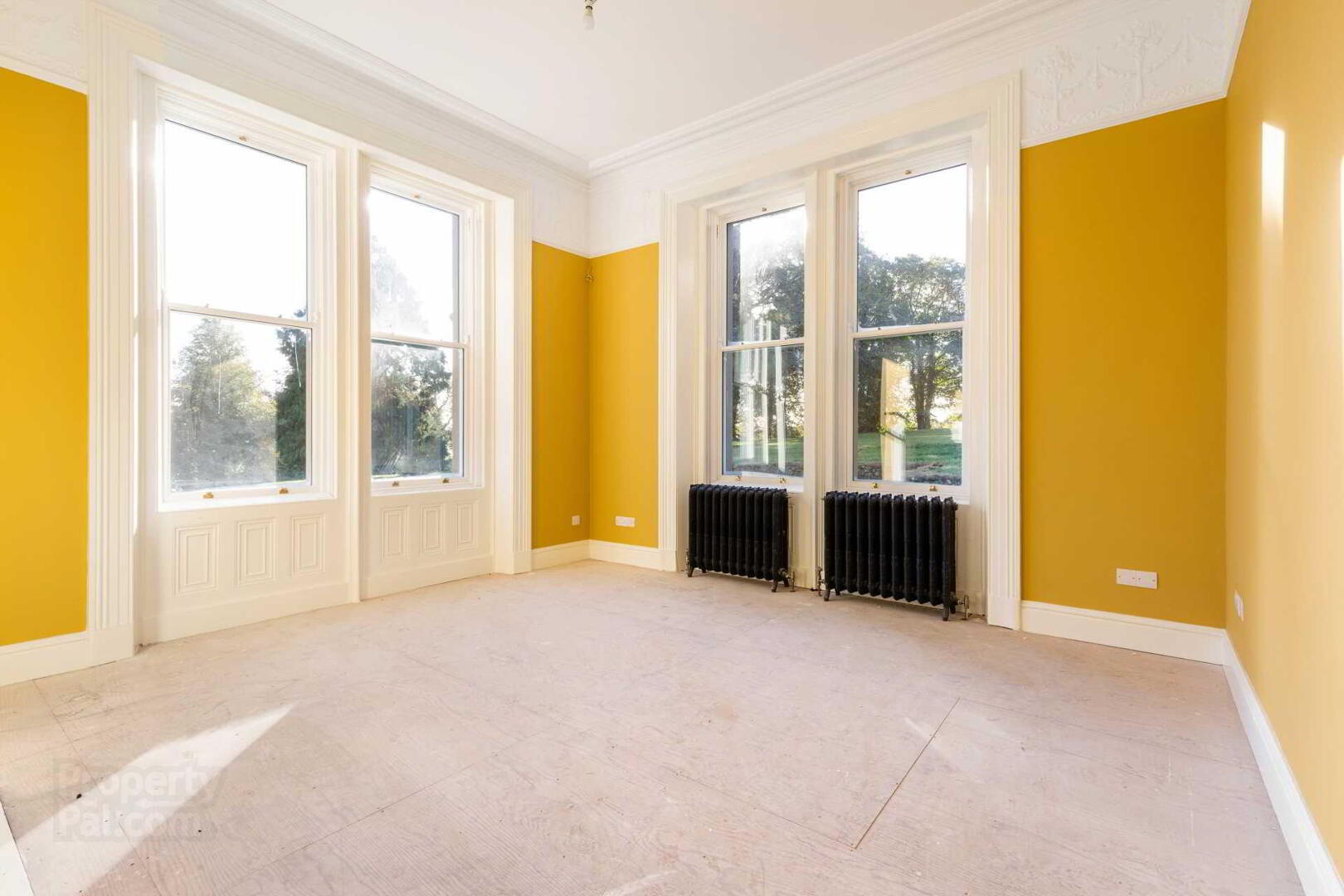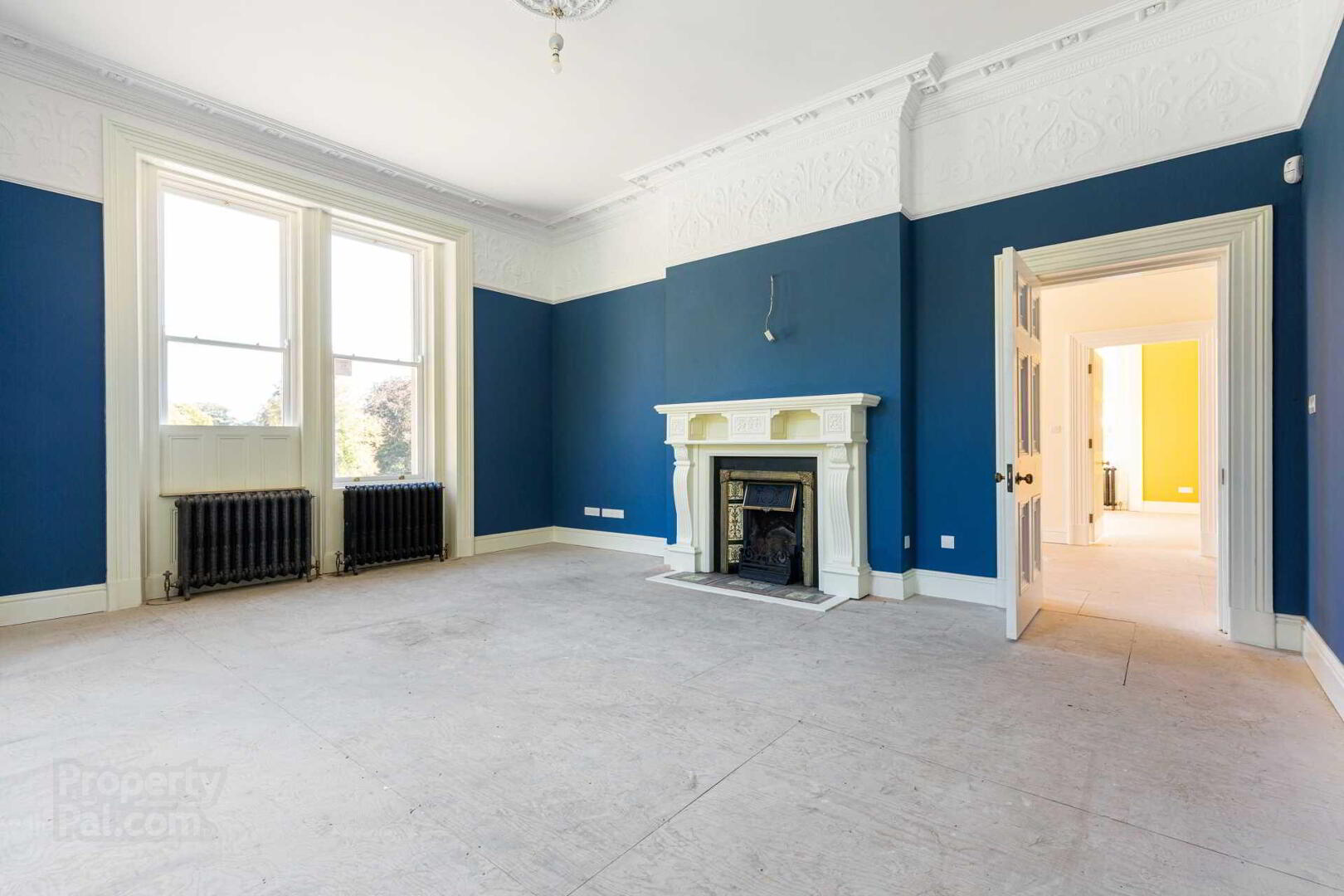


Killin House, Brid, A Crinn,
Dundalk, A91AE4C
5 Bed Country House
Sale agreed
5 Bedrooms
4 Bathrooms
4 Receptions
Property Overview
Status
Sale Agreed
Style
Country House
Bedrooms
5
Bathrooms
4
Receptions
4
Property Features
Tenure
Freehold
Heating
Oil
Property Financials
Price
Last listed at €2,250,000
Property Engagement
Views Last 7 Days
14
Views Last 30 Days
284
Views All Time
11,998
 For sale in one lot
For sale in one lot Killin Park
Killin Park is a substantial and gracious period property, occupying an elevated, private position within a mature setting.
The property has a beautiful approach, flanked by terraced lawns and leads to a parking area to the front of the house. Dating back to circa 1910, the current owners have carried out an extensive program of internal and external renovations ensuring contemporary conveniences while preserving the historical style and characteristics that pervade the entire property.
Externally, the property comprises a beautiful exterior with dressed quoins, buff brick corbelled chimneystacks, moulded mullions, concrete sills and smooth rendered modillioned cornice. The accommodation is well laid out over two floors and extends to about 4,711 square feet (437 square metres). The house affords the opportunity for the buyer to customize the interior and put their personal touches to the property, all while retaining notable period features including sash and case windows, ceiling roses, cornicing, stucco, ornamental mantelpieces and architraves.
The house is entered through a decorative doorway with petal fanlight and opens to a reception hall which leads to three principal reception rooms. The kitchen/dining room is positioned to the rear of the property and is of good size. The kitchen opens to a sunroom which benefits from ample natural light and comprises double glass doors which give access to the rear of the house. Also on the ground floor is a cosy family room, utility and bathroom.
The bedroom accommodation is laid out on the first floor comprising a master bedroom suite with walk-in-wardrobe and en suite, as well as four additional bedrooms, a bathroom and office/bedroom.
Garden & Grounds
Killin House sits amidst well-established, landscaped garden grounds which are predominantly laid to lawn. These grounds feature an elegant variety of mature trees that gracefully traverse the estate, offering a perfect setting for serene nature strolls.
Former Killin Clubhouse
Killin Clubhouse is situated within the curtilages of Killin House. It is the former clubhouse to Killin Golf Club which opened in 1992. The clubhouse, originally built as a residential dwelling, is situated on an elevated position to the north of Killin House with attractive, south-facing views over the Louth countryside. This property is vacant and in need of renovation but could provide useful additional accommodation, subject to the necessary planning permission.
Outbuildings
Killin Park is equipped with a useful range of outbuildings which are positioned to the south of the main house. These buildings were previously used as stores for the golf club and comprise a corrugated shed with up and over roller door and two stores with concrete walls and corrugated roofs.
Land
Killin Park is situated in an area which is renowned for its productive farmland and as such, it is well served by merchants, agricultural machinery suppliers and livestock marts.
Previously laid out as a golf course, the land lies within a ring-fence and extends to about 101 acres in total. The entire could be readily adapted to accommodate a broad scope of agricultural, horticultural and equine interests. It includes productive ploughable grassland with fields of a good workable size and shape suitable for commercial farming machinery in conjunction with direct access to the public road. Comprising a southerly aspect, the topography of the land ranges from 13m (43 feet) above sea level on the southern boundary to a high point at the north of the farm of 42m (138 feet) above sea level.
The land is enclosed by a combination of hedging and woodland which provide shelter and is bound by the Creggan River on one side and an old estate wall on the other. The land comprises approximately 1 kilometre of road frontage.
Joint agents: Savills
what3words /// microscopic.foyers.physical
Notice
Please note we have not tested any apparatus, fixtures, fittings, or services. Interested parties must undertake their own investigation into the working order of these items. All measurements are approximate and photographs provided for guidance only.


