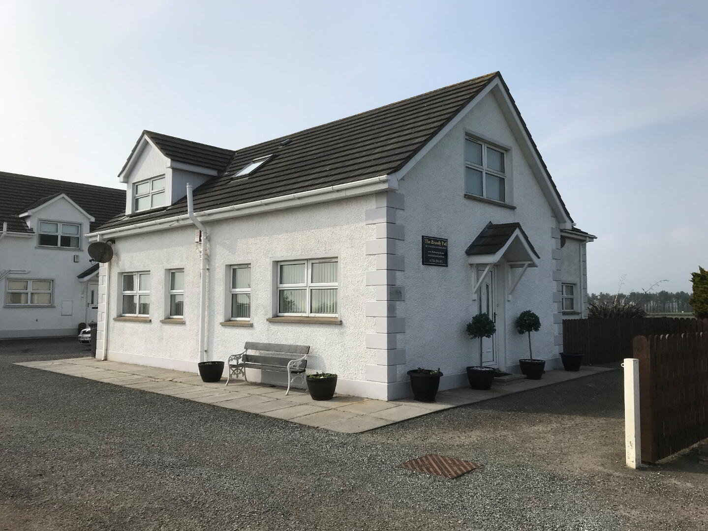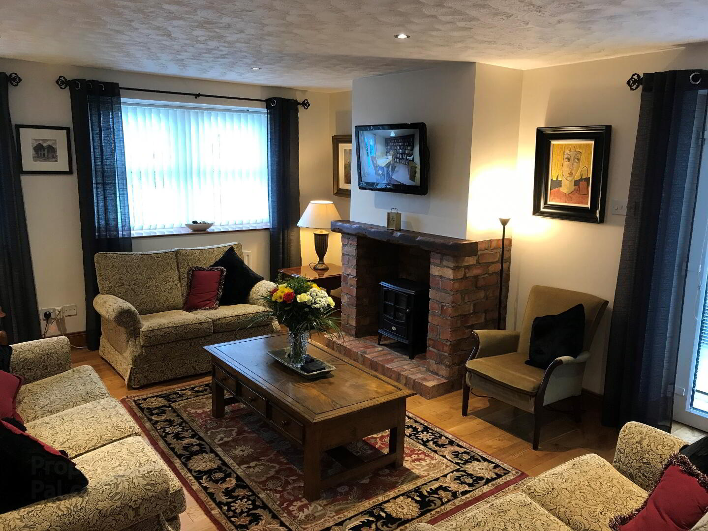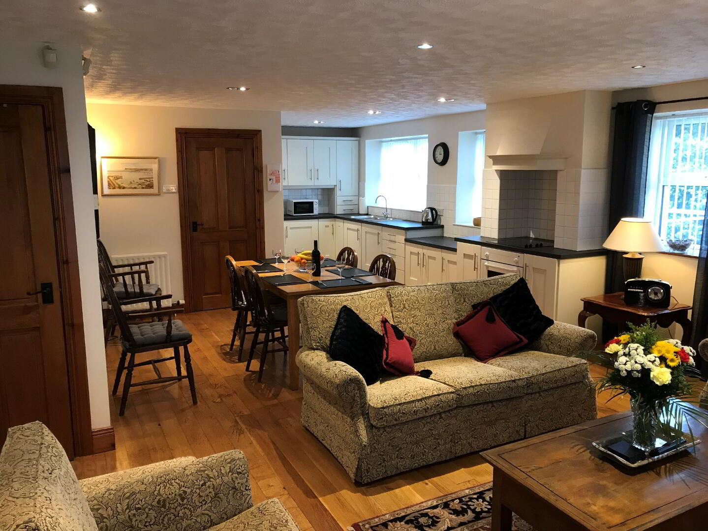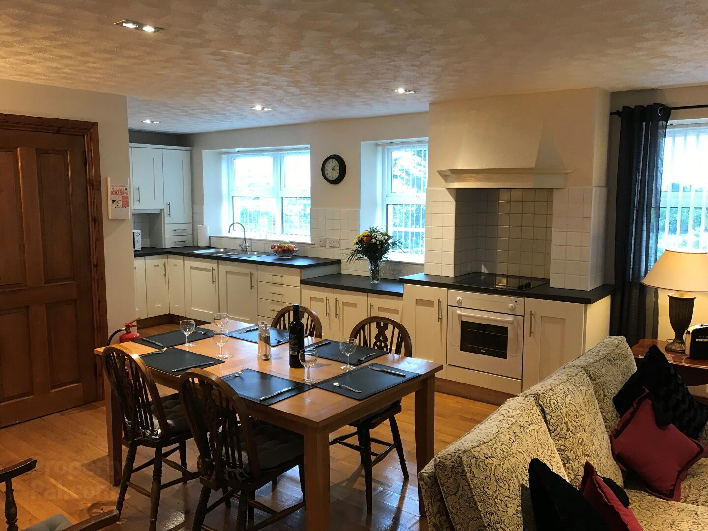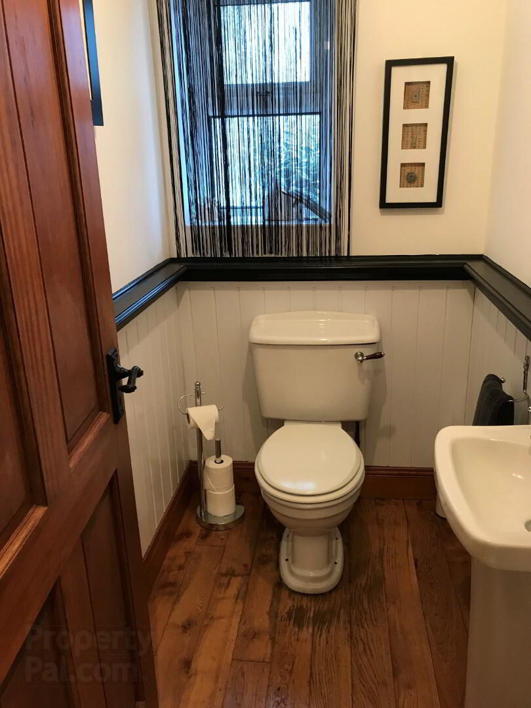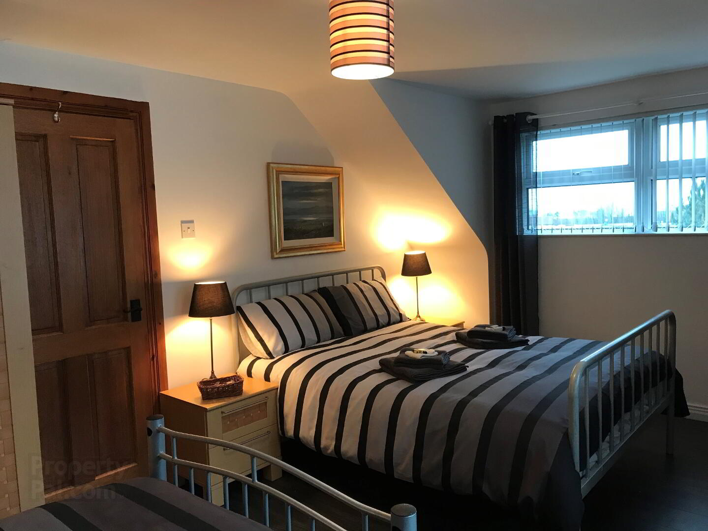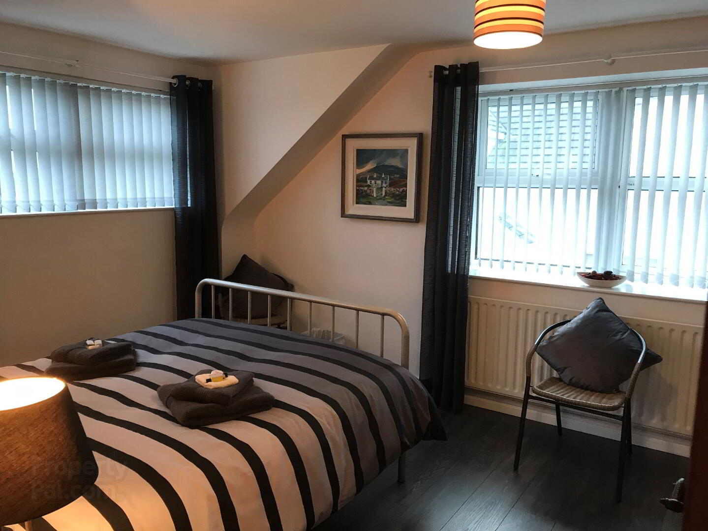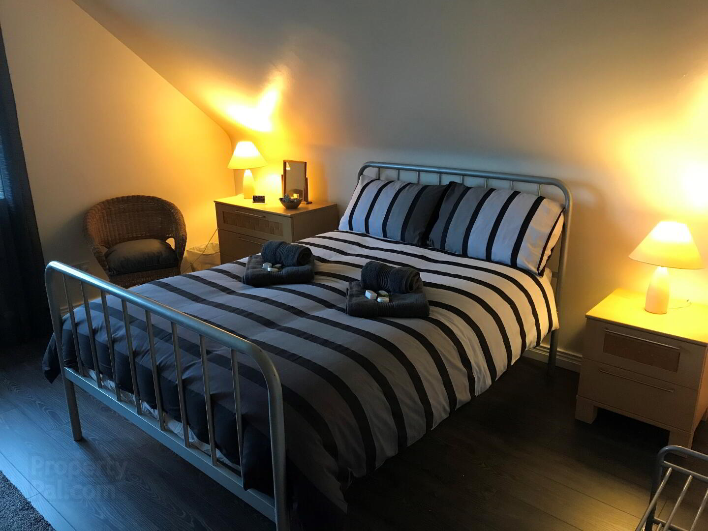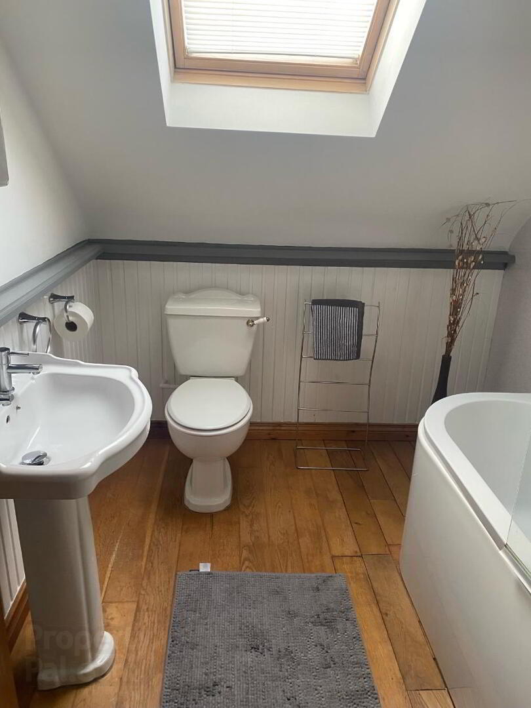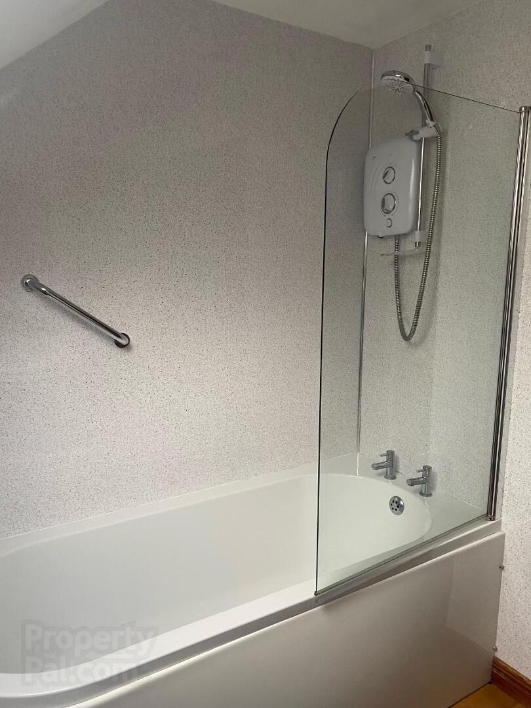The Brandy Pad, 8b Lurganconary,
Cranfield, Kilkeel, BT34 4LL
FEATURED
Offers Over £130,000
2 Bedrooms
1 Bathroom
1 Reception
Property Overview
Status
For Sale
Style
Semi-detached House
Bedrooms
2
Bathrooms
1
Receptions
1
Property Features
Tenure
Freehold
Energy Rating
Heating
Oil
Broadband
*³
Property Financials
Price
Offers Over £130,000
Stamp Duty
Rates
£1,015.60 pa*¹
Typical Mortgage
Legal Calculator
Property Engagement
Views Last 7 Days
363
Views Last 30 Days
2,035
Views All Time
28,682
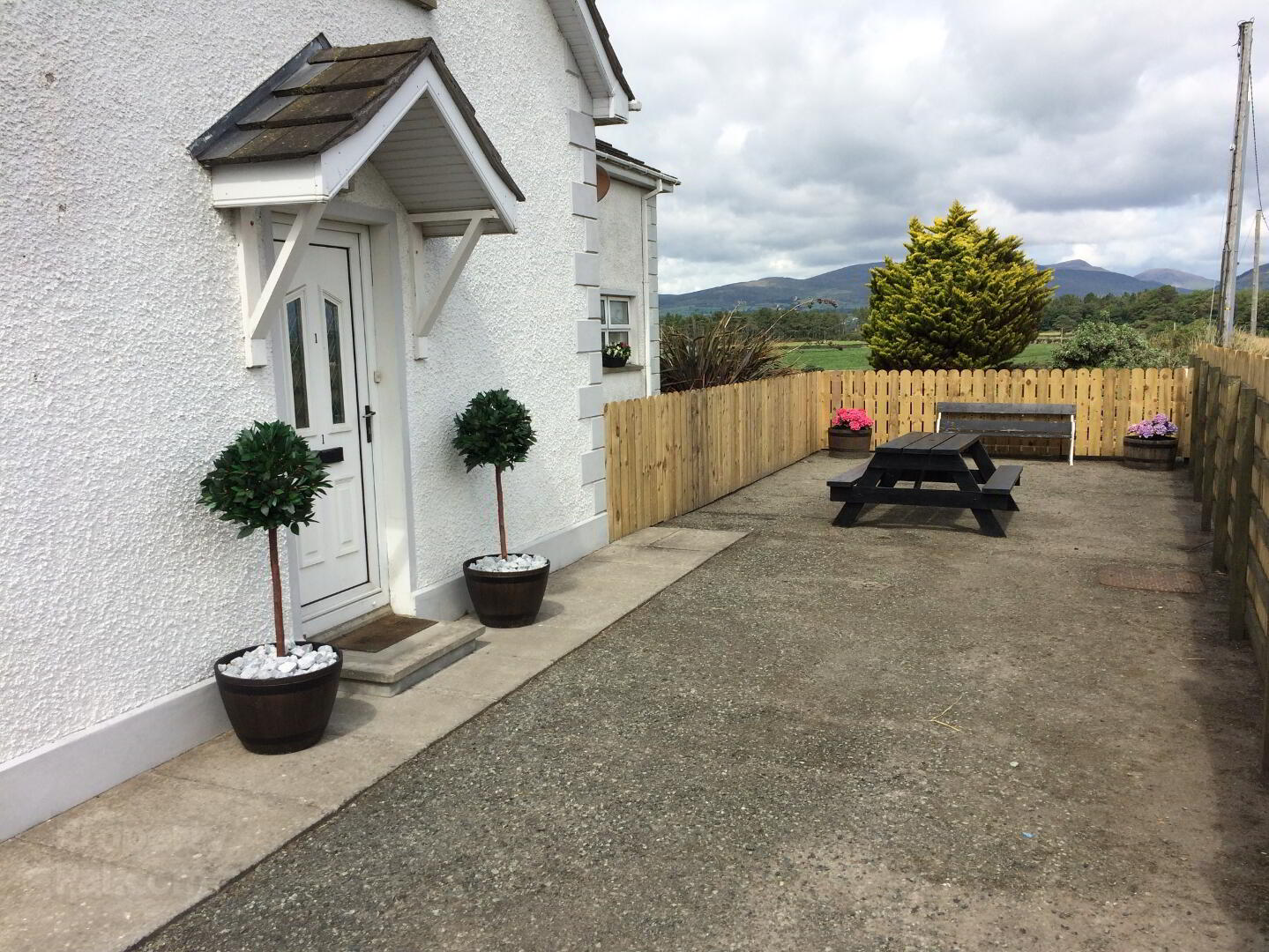
We are delighted to bring to the market this two bedroom semi-detached cottage in a sought after area on the Lurganconary road situated between Kilkeel and Cranfield. The property comprises of an entrance hall, open plan Kitchen/dining/living with patio doors, downstairs W/C. The first floor consists of two bedrooms and a bathroom. To the front of the property there is a generous size patio with beautiful views of the countryside. The property is withing walking distance to the beach. This is a great opportunity for a holiday home and has proven to be a successful holiday let. Viewing is highly recommended by sole agent, and can be arranged by appointment.
Entrance Hall
New uPVC font door. Tiled floor. Single Radiator.
Lounge
29’08” x 17’09”
Open plan lounge, kitchen dining area. Wooden floor. Three Double power points. TV point. Telephone point. Double patio PVC patio doors. Spot lights. Two Large aspect windows.
Kitchen/Dining
Fitted kitchen with a good range of high and low level units. Stainless steel sink with drainer. Integrated electric oven with four ring hob. Concealed extractor fan. White tiled around work area. Large open plan ining area. Wooden floor.
W/C (Downstairs)
6’01” x 3’10”
Wooden floor. White WC and sink. Frosted privacy window. Half PVC cladding walls.
Stairs
Carpet flooring. Wooden hand rail.
Landing
Carpet flooring.
Bedroom 1
10’03” x 17’08”
Two aspect windows with views to the sea. Single radiator. Two double power points. Laminate wooden floor.
Bedroom 2
16’07” x 12’10”
Front aspect window. Single radiator. Double power points. Laminate wooden floor.
Bathroom (Upstairs)
6’08” x 7’11
White WC and sink. Corner bath with shower overhead. Double radiator. Velux Window. Wooden Floor
Outdoors
- Tarmac parking area
- Patio doors to the rear
- New condensing boiler


