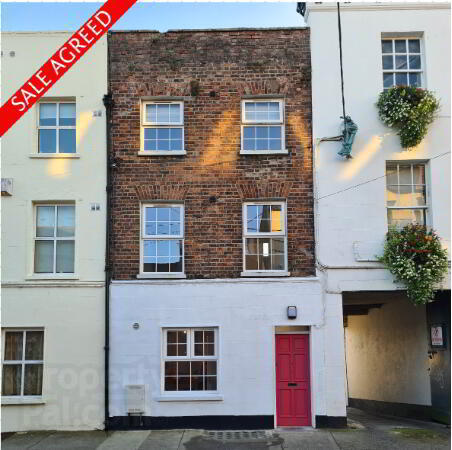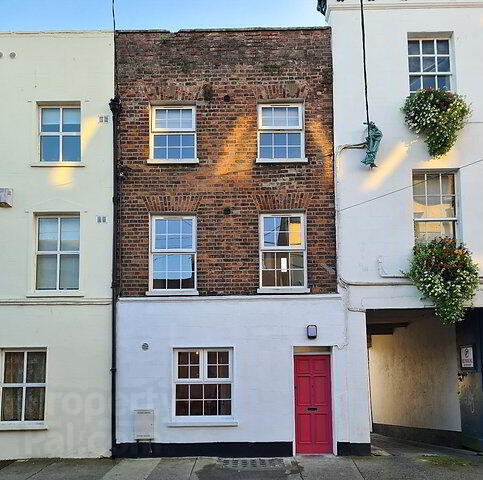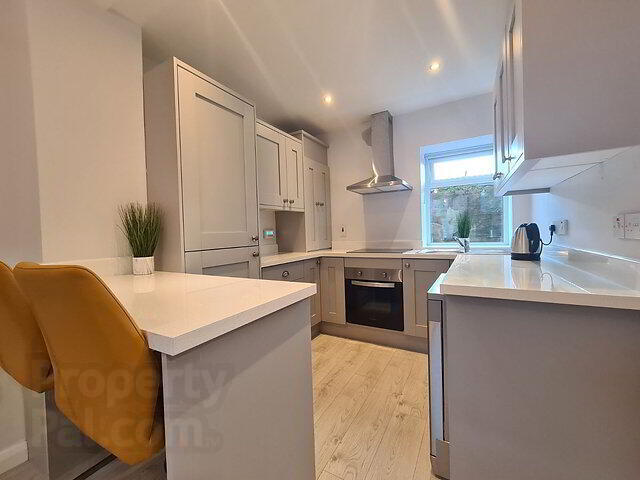


Flat 1, 5 Fair Street,
Drogheda
2 Bed Apartment
Price €300,000
2 Bedrooms
2 Bathrooms
Property Overview
Status
For Sale
Style
Apartment
Bedrooms
2
Bathrooms
2
Property Features
Tenure
Not Provided
Energy Rating

Property Financials
Price
€300,000
Stamp Duty
€3,000*²
Property Engagement
Views Last 7 Days
33
Views Last 30 Days
182
Views All Time
3,198
 Investors only need apply —Tenant in Situ
Investors only need apply —Tenant in Situ A two bedroom mid terrace property extending to c.89m2 or 958ft2 with three floors over basement. Recently refurbished to a new and modern standard. Basement level accommodates for living space, ground floor accommodating kitchen and diner while top floors accommodate two large double bedrooms complete with ensuite and built in storage.
The recent renovation has enhanced the energy rating to a B3 rating with upgrades to include double glazed PVC windows and zoned gas fired central heating.
The town centre location provides for ease of access to all typical amenities, bus and train stations, primary and secondary schools. A light filled property with an enclosed yard to the rear which is not overlooked. All bedrooms are spacious and well proportioned.
Consists of Entrance hall, Kitchen/diner, sitting room, 2 bedrooms (2 ensuite).
Current rent: €1556 per calendar month set on 01-09-2023
Features
Bright, spacious, well proportioned property
C. 89m2 or 958ft2
GFCH & zoned heating controls
Internet availability
Town centre location, short distance to M1 Motorway, hospital, schools and all usual amenities
Solid built home
PVC windows and doors throughout
Spacious, enclosed, south facing rear yard
Built in storage
Alarmed
ACCOMMODATION
Entrance hall
Laminate Flooring
Kitchen/Dining
Laminate Flooring, usual built in appliances, newly fitted kitchen, electric cooker, hob and hood, new gas boiler, zoned heating controls
Bedroom 1
Laminate flooring, built in storage, En-suite
Ensuite Bathroom 1
Tiled throughout, pump shower, WHB, Toilet
Bedroom 2
Laminate flooring, built in storage, En-suite
Ensuite Bathroom 2
Tiled throughout, pump shower, WHB, Toilet
Outside
An enclosed rear yard with enough space for garden table and chairs, bin storage
Construction
Built c.1900, The property is of a typical concrete block build type. The outer leaf is of a render and brick finish. A tiled pitch roof with uPVC windows, solid front door
Essential services
Water— mains
Sewerage—Mains
Heating—Gas fired central heating
Alarmed
Viewing
By appointment only


