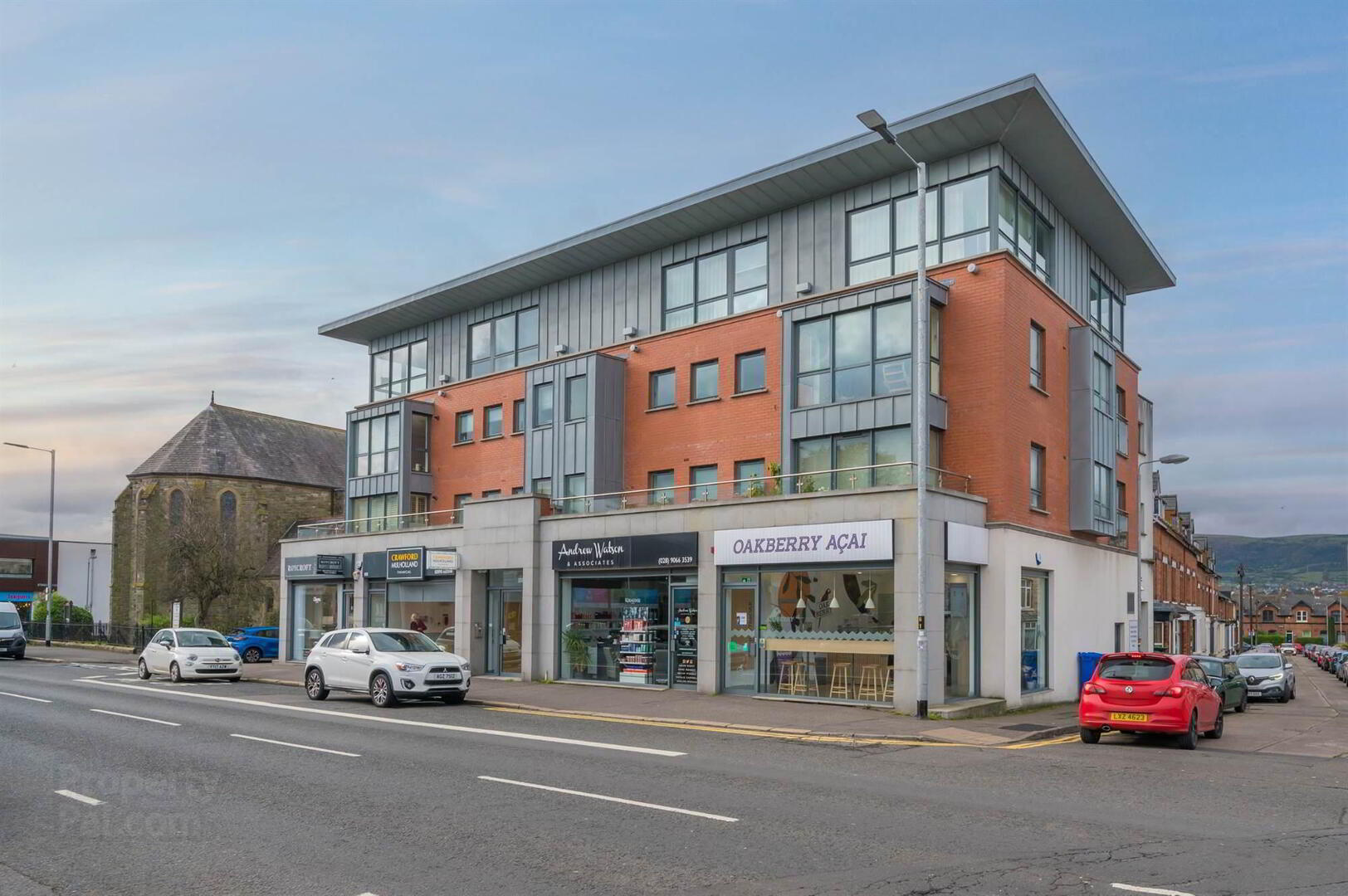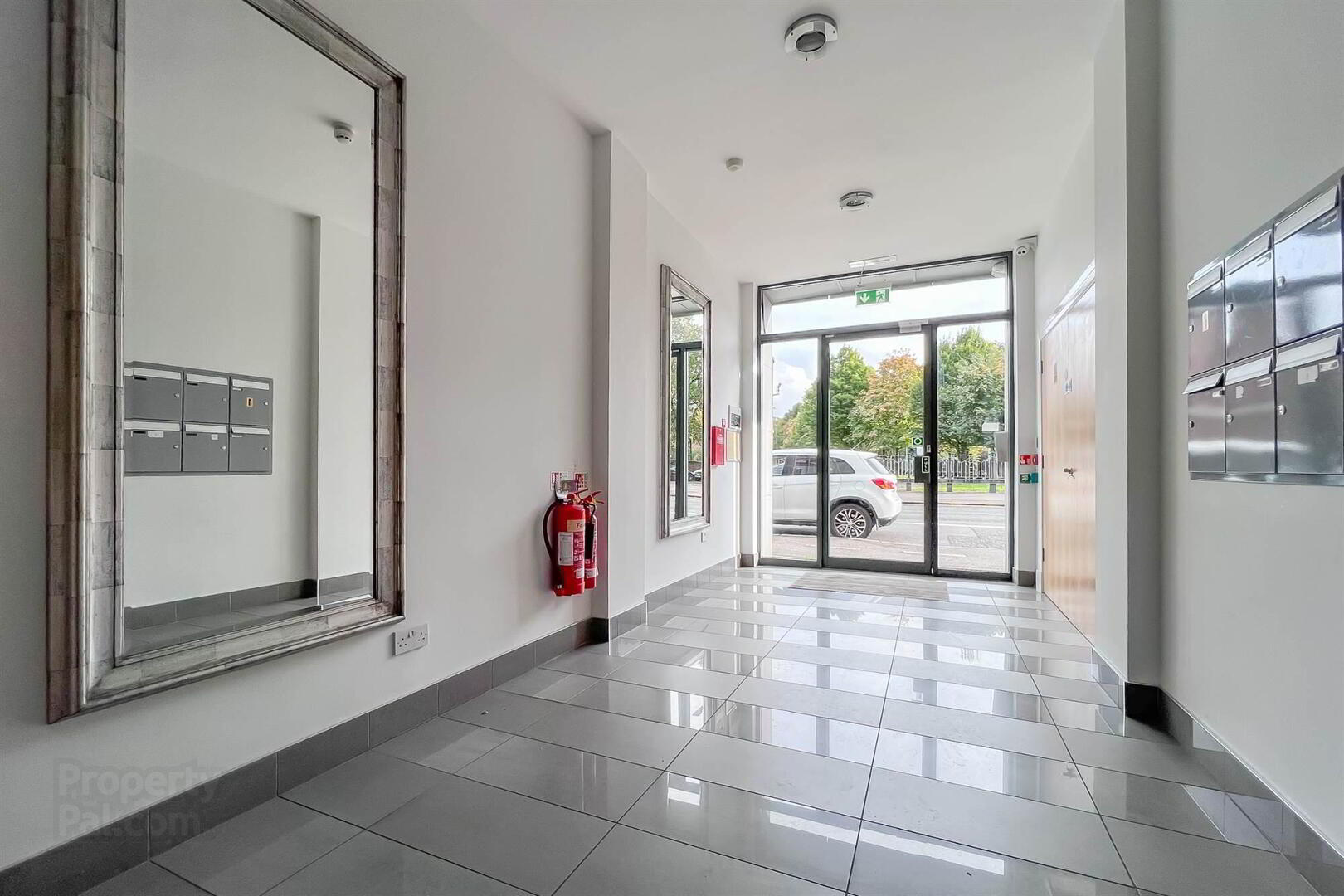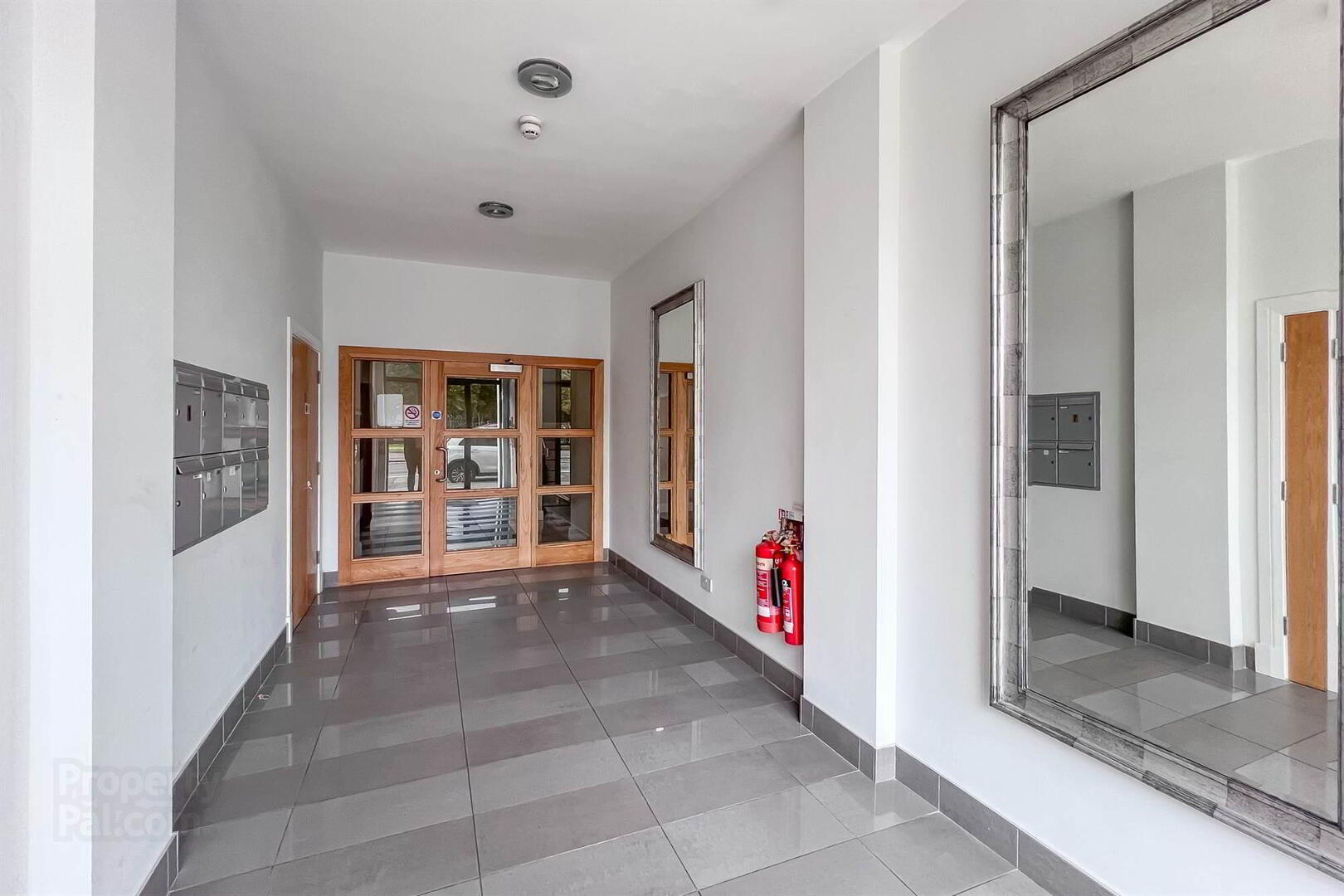


Apt 3, 501 Lisburn Road,
Belfast, BT9 7EZ
2 Bed Apartment
Sale agreed
2 Bedrooms
1 Reception
Property Overview
Status
Sale Agreed
Style
Apartment
Bedrooms
2
Receptions
1
Property Features
Tenure
Not Provided
Energy Rating
Property Financials
Price
Last listed at Offers Over £175,000
Rates
Not Provided*¹
Property Engagement
Views Last 7 Days
37
Views Last 30 Days
236
Views All Time
14,809

Features
- Impressive apartment development on main Lisburn Road in South Belfast
- Spacious first floor apartment in prime location
- Living room opening to modern fitted kitchen with granite work tops and dining area
- Two well-proportioned bedrooms (principal bedroom with extensive range of built-in furniture)
- Delux main bathroom
- PVC double glazed window frames
- Gas fired central heating
- Intercom video entry system
- Convenient access to all local amenities on Lisburn Road
- Secure underground parking
The accommodation comprises an entrance hall, large living room and modern fitted kitchen with dining area. The well-proportioned bedrooms (principal with ensuite shower room) and a main bathroom. Additionally the property benefits from gas fired central heating, PVC double glazed window frames and a secure underground parking space.
We can strongly recommend an internal inspection.
Ground Floor
- COMMUNAL HALLWAY:
- with intercom video entry system. Lift access and stairs to:
First Floor
- ENTRANCE HALL:
- LIVING ROOM:
- 4.75m x 4.47m (15' 7" x 14' 8")
Ceramic tiled floor, low voltage spotlights. - MODERN FITTED KITCHEN:
- 5.61m x 3.23m (18' 5" x 10' 7")
Excellent range of high and low level units, granite worktops, single drainer stainless steel sink unit with mixer taps. Integrated fridge/freezer, integrated dishwasher. Five ring gas hob, electric oven, glass and stainless steel extractor fan. - PRINCIPAL BEDROOM:
- 4.72m x 3.78m (15' 6" x 12' 5")
Excellent range of built-in bedroom furniture including desk and drawer units. - ENSUITE SHOWER ROOM:
- Fully tiled walls, shower cubicle, low flush wc, pedestal wash hand basin, low voltage spotlights.
- BEDROOM (2):
- 3.4m x 3.2m (11' 2" x 10' 6")
- DELUXE BATHROOM:
- Panelled bath with shower unit over, low flush wc, pedestal wash hand basin, ceramic tiled floor.
Outside
- Parking space in secure underground carpark.
Management company
- Charles White (NI) Ltd, 3rd floor Cathedral Chambers, 143 Royal Avenue, Belfast, BT1 1FH. Tel 028 9560 9995.
Management fee: £1,600 per annum.
Directions
On main Lisburn Road heading out of town opposite Cadogan Park.




