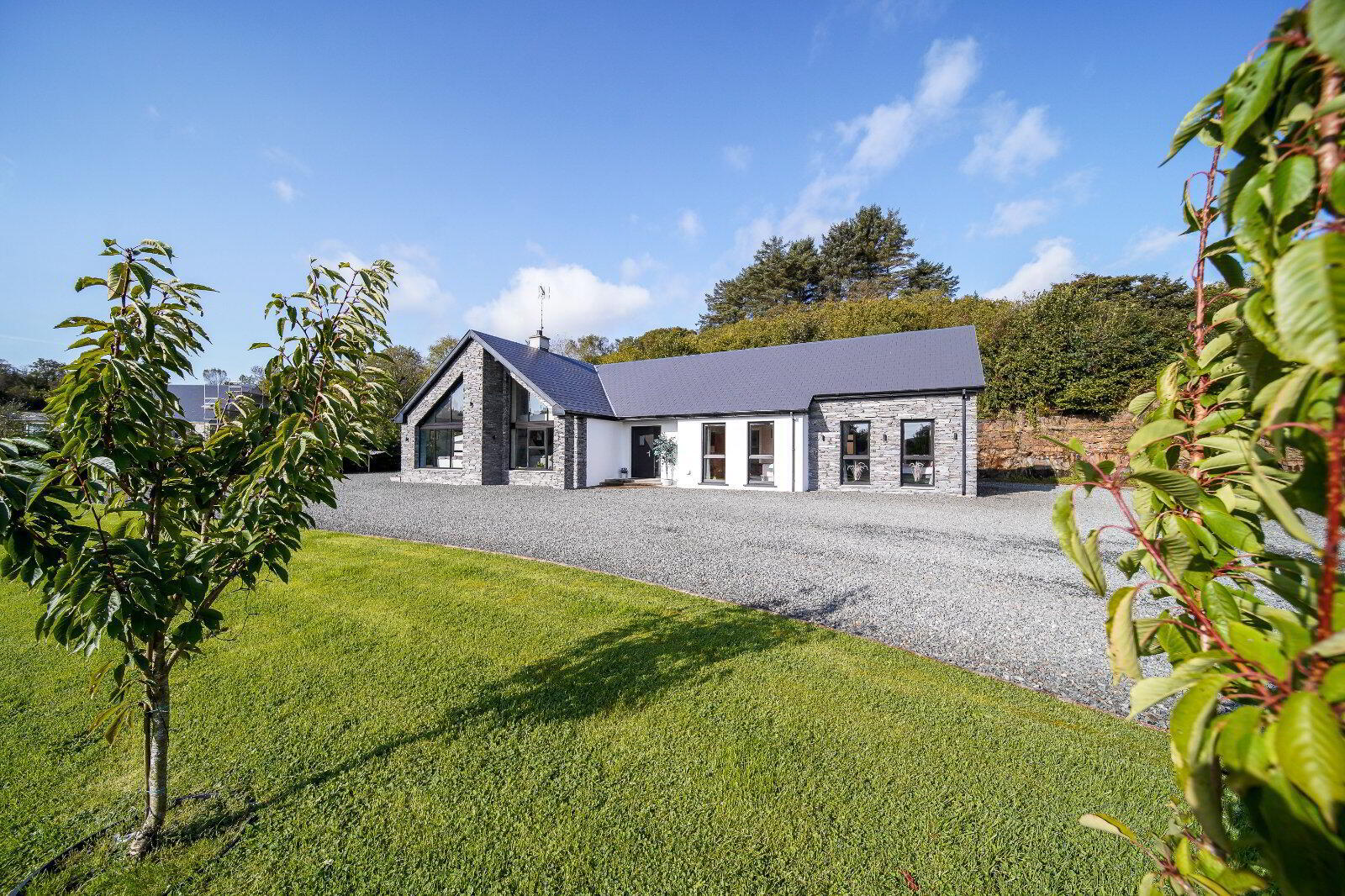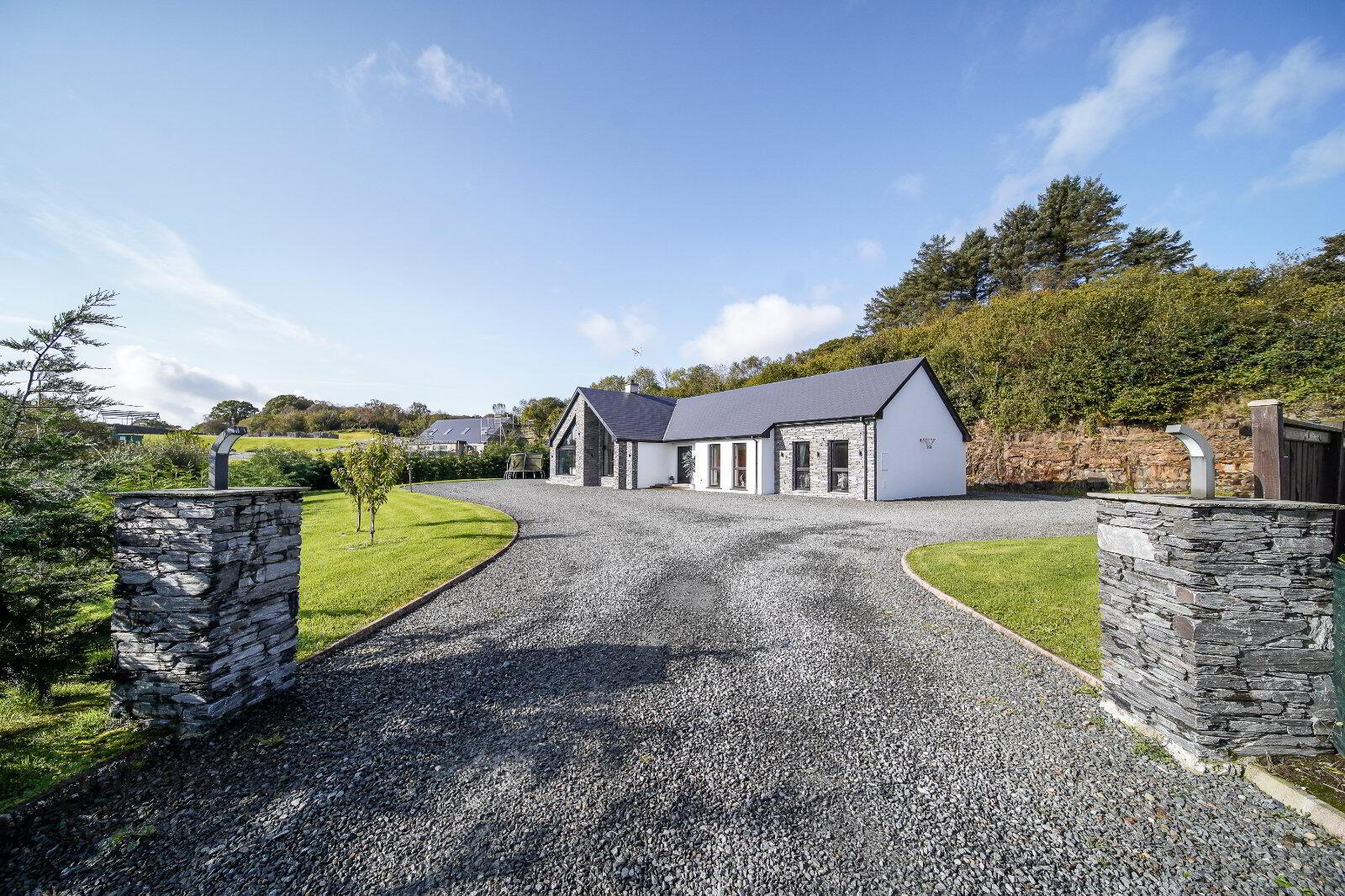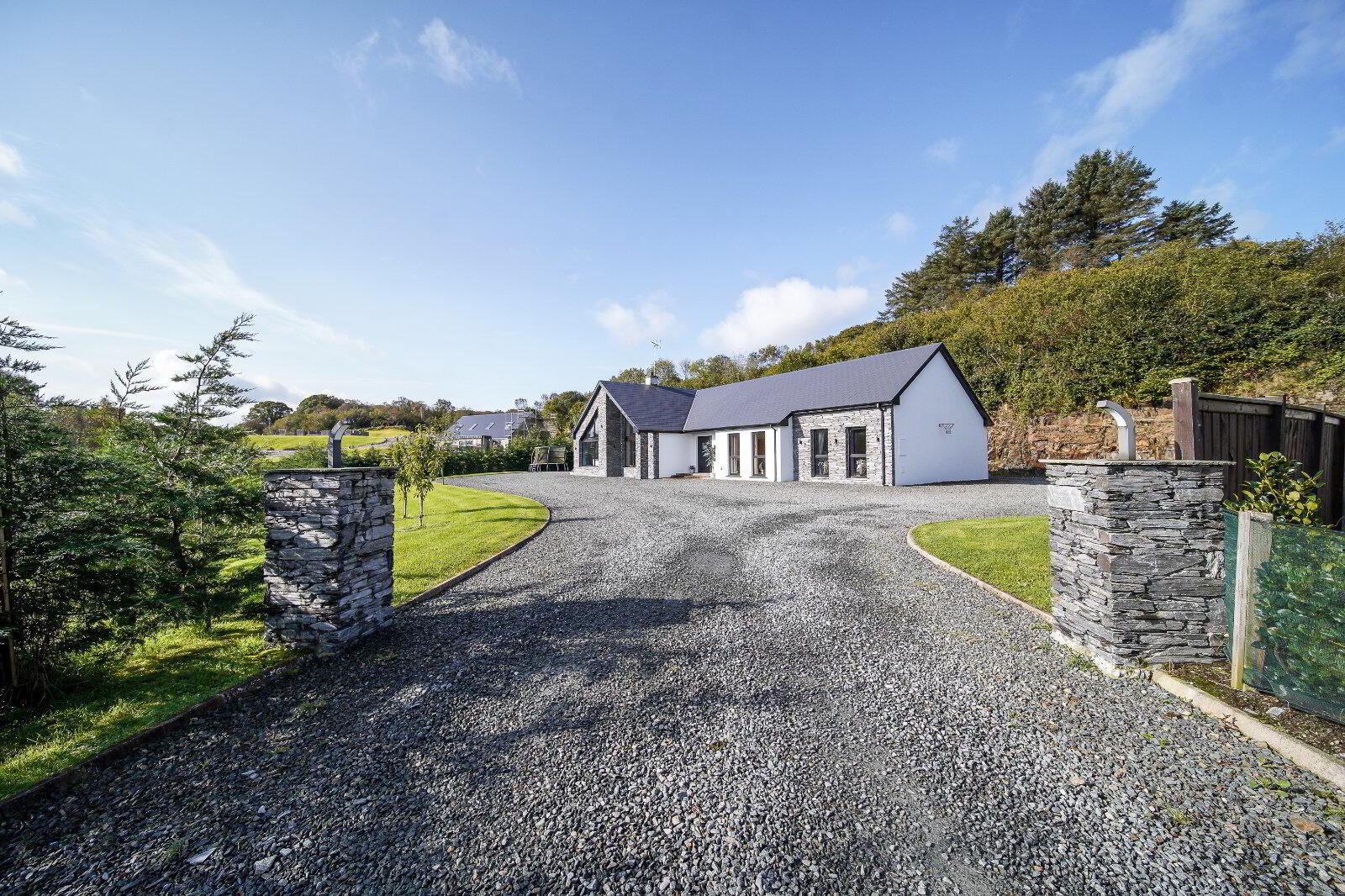


Massreagh
Kilmacrennan, F92NX7E
3 Bed Bungalow
Price Not Provided
3 Bedrooms
3 Bathrooms
2 Receptions
Property Overview
Status
For Sale
Style
Bungalow
Bedrooms
3
Bathrooms
3
Receptions
2
Property Features
Tenure
Not Provided
Energy Rating

Property Financials
Price
Price Not Provided
Rates
Not Provided*¹
Property Engagement
Views Last 7 Days
383
Views Last 30 Days
2,275
Views All Time
2,973
 DNG Boyce Gallagher are thrilled to present this stunning three-bedroom bungalow to market. Built in 2020, this property has been meticulously designed and finished to the highest standard, offering an exceptional accommodation throughout.
DNG Boyce Gallagher are thrilled to present this stunning three-bedroom bungalow to market. Built in 2020, this property has been meticulously designed and finished to the highest standard, offering an exceptional accommodation throughout. Set on a quiet and low maintenance site, this striking property has been attractively finished with natural stone cladding and slate roof.
Internally, the bright and inviting sitting room boasts a mezzanine floor above, perfect for creating a home office or a cozy reading nook with an abundance of natural light that floods through the double height windows.
The heart of this home lies in its open plan kitchen, dining, and living area. The high-spec kitchen is a chef's delight, featuring top-of-the-line appliances and sleek finishes. Whether you're hosting dinner parties or enjoying a casual meal with loved ones, this versatile space is designed to accommodate all your needs. The adjoining living area is ideal for relaxation, with a cozy fireplace adding warmth and ambiance.
The master bedroom, complete with an en suite bathroom and a spacious walk-in wardrobe providing the perfect escape at the end of a long day. There are two additional generously proportioned bedrooms, one en suite.
A standout feature of this property is its impressive A2 energy rating, so you can enjoy lower energy bills while minimizing your environmental footprint. This modern and eco-friendly design ensures that your comfort is prioritized without compromising sustainability.
Enviably located in Kilmacrennan this property offers the perfect balance of tranquillity and convenience, with local village schools and amenities within walking distance and Letterkenny a short 5 minute drive away.
Nearby Glenveagh National Park and Ards Friary offer perfect opportunities for hiking and exploring some of Donegal’s pristine wilderness. Beautiful beaches are just a short drive away as are the charming coastal towns of Dunfanaghy and Rathmullan.
Viewing of this outstanding property is essential to appreciate the exceptional quality on offer. Contact sole selling agents, DNG Boyce Gallagher to arrange an appointment.
Rooms
Entrance Hall
Wood Affect Tiled Flooring | Underfloor Heating | Recess Lighting | Access to Attic | Large Coat Press with Pocket Doors
Sitting Room
4.1m x 4.9m
Laminate Flooring | Underfloor Heating | Feature Suspended Staircase to Mezzanine | Double Height Picture Window
Mezzanine
4.1m x 3.2m
Open to sitting room below - Carpet Flooring | Recess Lighting | Glass Balustrade
Open Plan Living Area
4.2m x 6.0m
Wood Effect Tiled Flooring | Underfloor Heating | Recess Lighting | Electric Inset Fire | Double Height Window to Front | Large Window to Side | 2 x Velux Windows
Open Plan Kitchen / Dining
5.5m x 6.8m
Wood Effect Tiled Flooring | Underfloor Heating | Recess Lighting | Double Patio Doors to Side | Window to Rear | 4 x Velux Windows | White Gloss High and Low Level Units | Natural Stone Worktop | Integrated Electric Hob & Extractor | Eye-level Integrated Oven & Microwave | Stainless Steel Sink | Stainless Steel Dishwasher | Stainless Steel F/F | Kitchen Island with White Gloss Units, Electric Sockets and Breakfast Bar
Utility Room
2.5m x 3.7m
Wood Effect Tiled Flooring | Underfloor Heating | Recess Lighting | Door to Rear | Dual Aspect Windows | Low Level Units | Plumbed for Washer & Dryer
Bedroom
3.8m x 3.7m
Laminate Flooring | Underfloor Heating | Window to rear | Built-in Wardrobe
En Suite
1.2m x 3.7m
Fully Tiled Walls and Floor | Large Walk-in Shower with Inset Shelf | White Sink with Vanity Unit | WC | Recess Lighting
Bedroom
3.7m x 2.9m
Laminate Flooring | Underfloor Heating | Two Large Windows to Front
Bathroom
2.2m x 3.7m
Tiled Flooring | Modern Rolltop Freestanding Bathtub | Shower with Rainfall Shower Head in Tiled Cubicle with Inset Shelf | White Sink with Vanity Unit | WC | Window to Rear | Recess Lighting
Master Bedroom
4.9m x 4.5m
Laminate Flooring | Underfloor Heating | Two Large Windows to Front
Walk In Wardrobe
2.2m x 2.6m
Various Built-in Storage Units and Rails
En Suite
2.5m x 2.6m
Tiled Flooring | Shower Tower with Waterfall Head in Tiled Enclosure with Inset Shelf | White Sink with Vanity Unit | WC | Window to Rear | Recess Lighting

Click here to view the 3D tour

