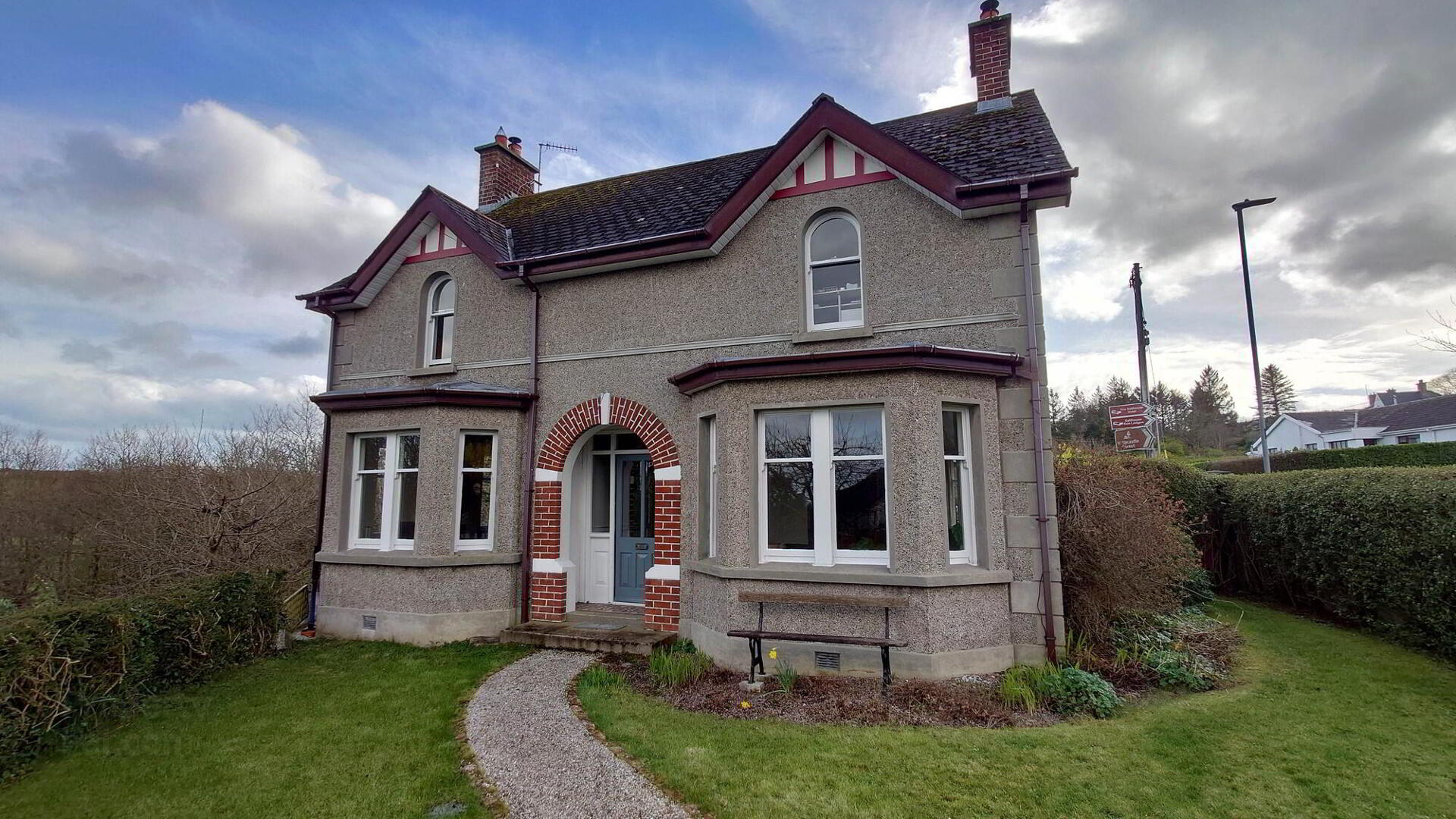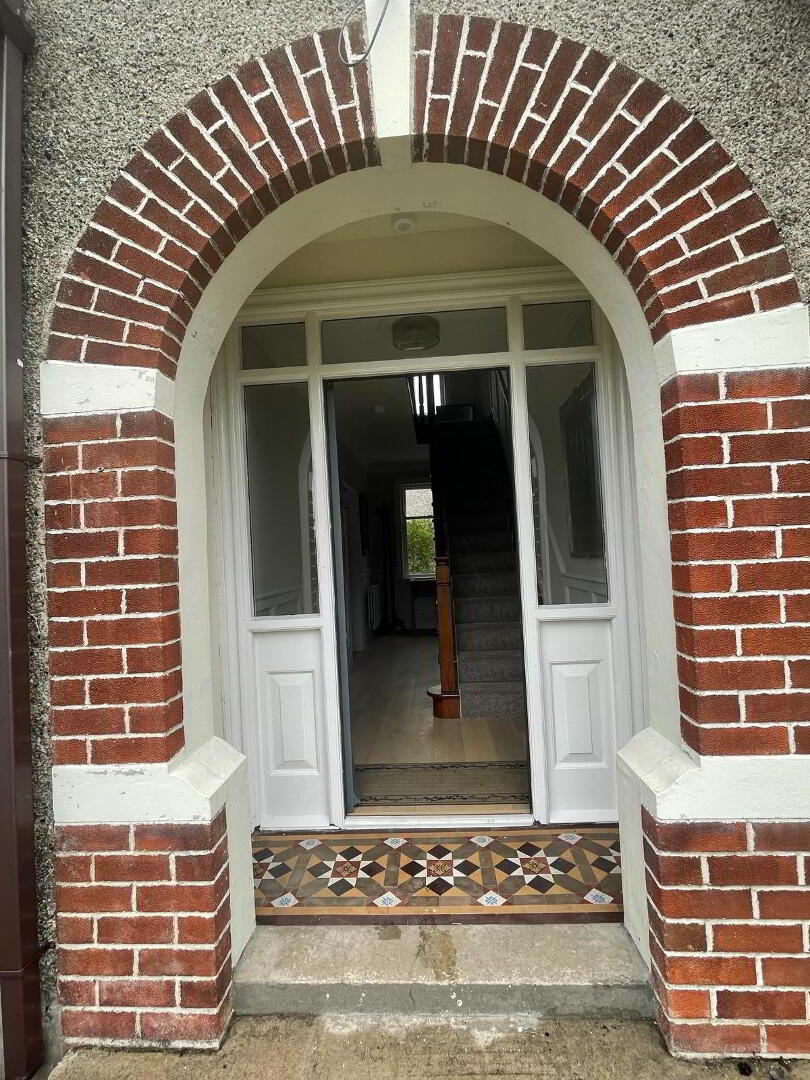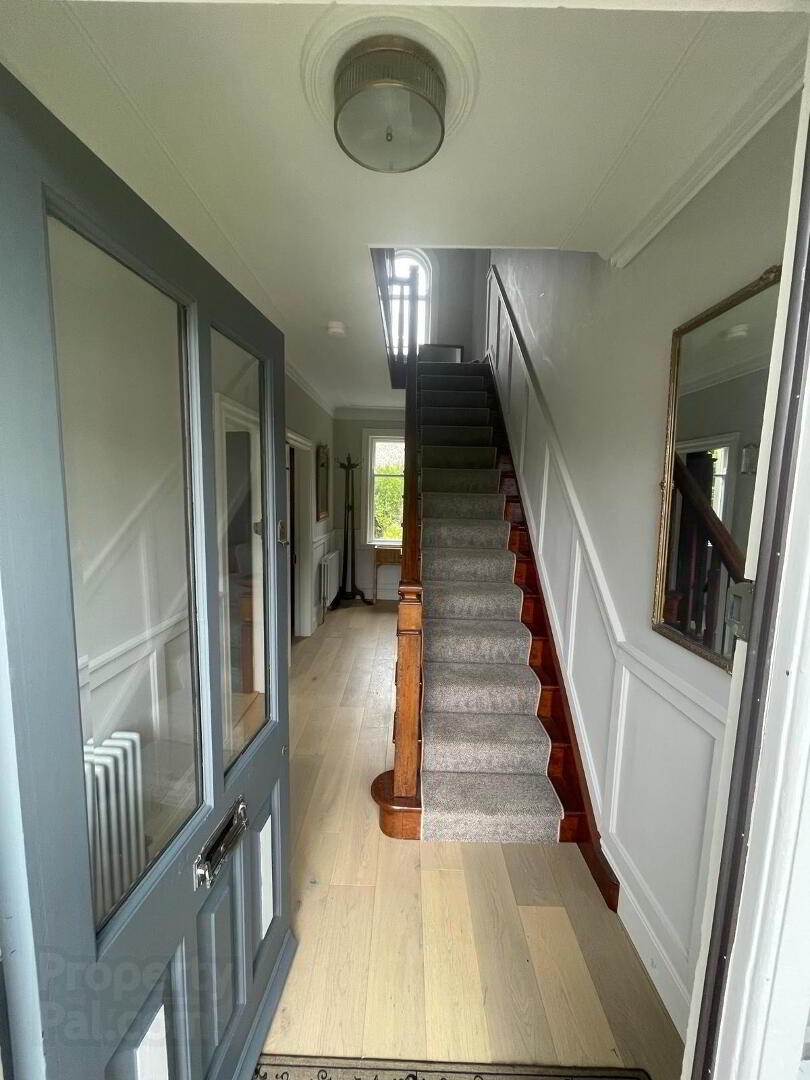


Lismoyle, 26 Glenshesk Road,
Ballycastle, BT54 6PA
4 Bed Detached House
Offers Over £595,000
4 Bedrooms
2 Receptions
Property Overview
Status
For Sale
Style
Detached House
Bedrooms
4
Receptions
2
Property Features
Tenure
Not Provided
Energy Rating
Heating
Oil
Broadband
*³
Property Financials
Price
Offers Over £595,000
Stamp Duty
Rates
£1,813.74 pa*¹
Typical Mortgage
Property Engagement
Views Last 7 Days
504
Views Last 30 Days
3,562
Views All Time
28,971

This stunning detached four bedroom, two reception room property is situated on the popular Glenshesk Road, within walking distance to Ballycastle Seafront and Beach. The property boasts a spacious mature site with extensive gardens fronting the Margy River as well as sea views from the first floor bedrooms. In excellent condition and decorative order throughout, this property is finished to a ‘move in sit down’ standard. We as selling agents strongly recommend early internal inspection to fully appreciate everything this property has to offer.
Location:
Proceed right at the roundabout at the Marine Hotel along Mary Street. Continue past the tennis courts and junction for Cushendall Road and the property is third on the left hand side.
Accommodation Comprising:
Arched ‘Lismoyle’ Open Entrance Porch Area To Front
Reception Hall
With wooden flooring, points for wall lights, half paneled walls, coved ceiling and storage under the stairs.
Lounge: 12’4 x 14’6
Featuring multi fuel burning stove with slate hearth, wooden flooring, coved ceiling and center piece, picture rail and bay window to front.
Bedroom 1: 12’5 x 8’6
With wooden flooring, picture rail and coved ceiling with center piece.
Kitchen/Dining: 12’6 x 12’3
Fantastic range of fully fitted eye and low level units, ‘Neff’ ceramic hob and under oven, granite worktops, stainless steel sink unit, extractor fan, tiled around worktops, wooden flooring and coved ceiling with center piece.
Open Plan To Living Area: 11’3 x 12’3
With multi fuel burning stove, slate hearth, bay window to front, wooden flooring and coved ceiling with center piece.
Utility Area: 7’2 x 6’6
Plumbed for an automatic washing machine and attractive wood block flooring.
Shower Room
Features walk in thermostatic shower cubicle, WC, wash hand basin, LED wall mirror, heated towel rail and wooden flooring.
First Floor Landing Area With Feature Arched Sash Window
Bedroom 2: 12’2 x 8’3
With wooden flooring, center piece and views over the surrounding garden, onto the River Margy, Ballycastle golf course and beyond to the North Antrim coastline.
Bedroom 3 (Master): 12’3 x 12’2
With wooden flooring, built in wardrobe, center piece, windows to front and side offering superb sea views towards Rathlin Island.
Bedroom 4: 11’5 x 10’5
With full length built in wardrobes, center piece, wooden flooring and fantastic views to front over countryside, sea and beyond.
Bathroom and WC Combined: 12’2 x 8’4
Features free standing bath with telephone hand shower, vanity basin, points for wall lights, spacious walk in shower cubicle with thermostatic rainfall shower, fully tiled around shower and bath and wooden flooring.
Exterior Features:
· Exstensive gardens in lawn to side leading down towards and fronting the River Margy.
· Views to the rear towards Glenshesk and Drumavoley
· Hedge enclosed mature garden in lawn to front
· Stoned driveway and parking to front, side and rear
· Flagged steps to rear yard and onto the spacious surrounding garden and grounds
· Fuel store to side
· Basement boiler room
· Basement garage with lights and power points
· Outside lights and tap
Additional Features:
· Oil fired central heating
· Single glazed sash windows
· Spacious mature site
· Sea views to the front
· Superb Margy River frontage
· Minutes walk to Ballycastle beach, sea front area, golf course, marina etc.



