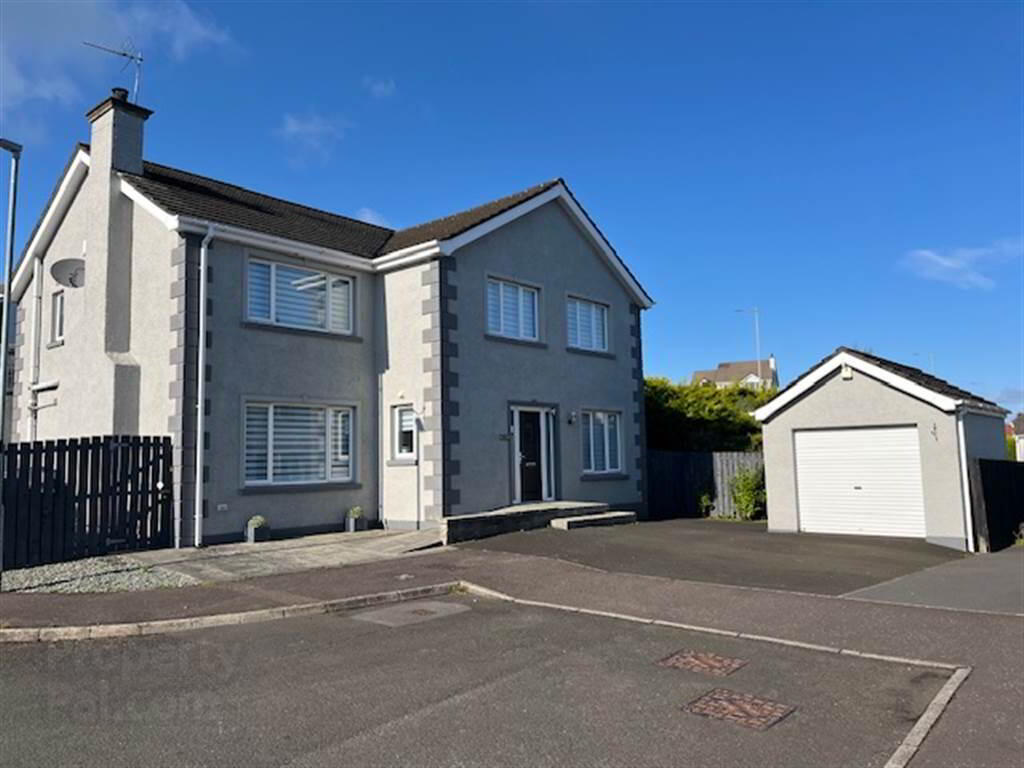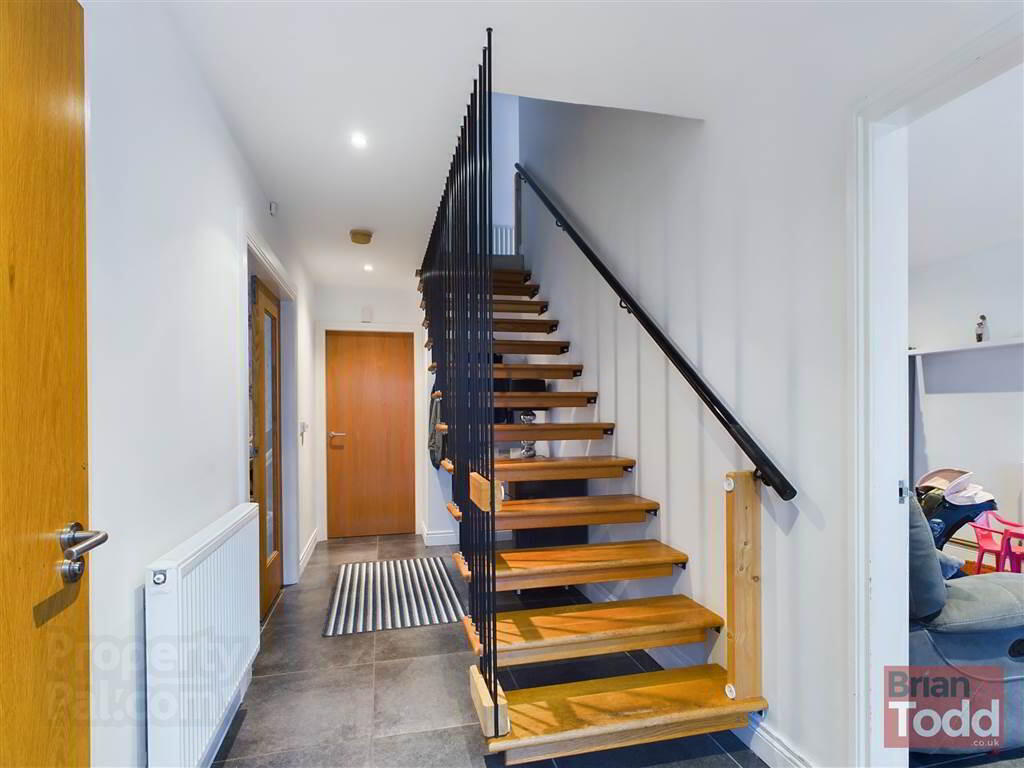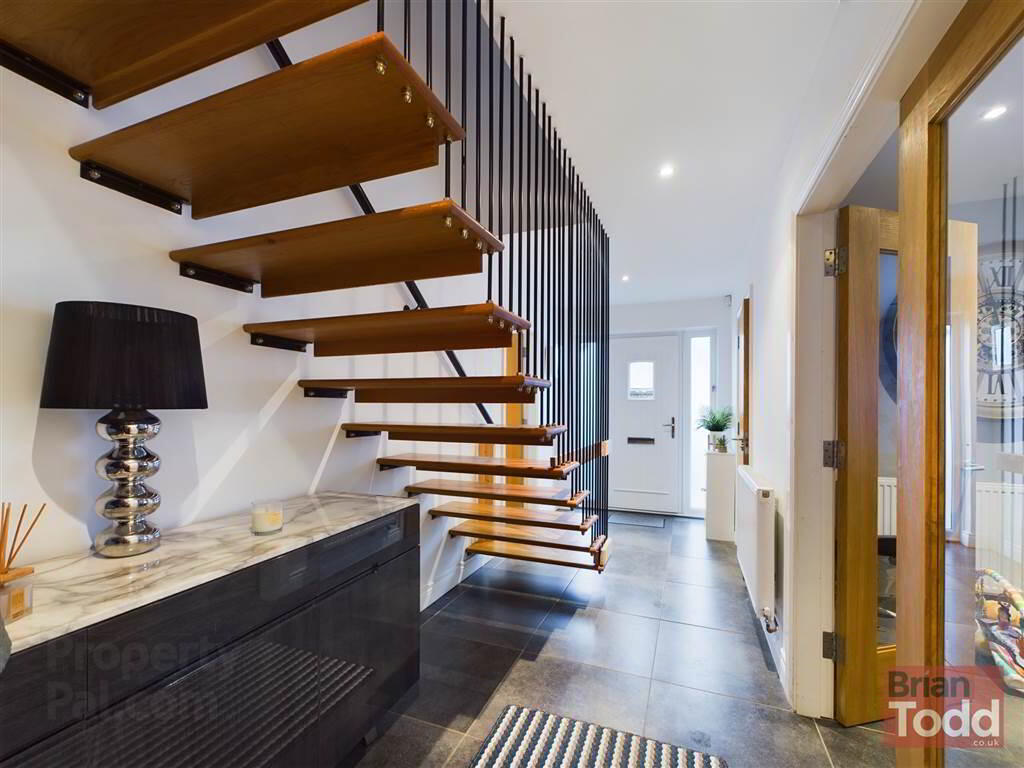


The Oaks,
Ballyboley Road, Larne, BT40 2UB
4 Bed Detached House
Offers Around £279,950
4 Bedrooms
2 Bathrooms
2 Receptions
Property Overview
Status
For Sale
Style
Detached House
Bedrooms
4
Bathrooms
2
Receptions
2
Property Features
Tenure
Not Provided
Energy Rating
Heating
Gas
Broadband
*³
Property Financials
Price
Offers Around £279,950
Stamp Duty
Rates
£1,860.66 pa*¹
Typical Mortgage
Property Engagement
Views Last 7 Days
1,297
Views Last 30 Days
2,562
Views All Time
18,275

Features
- SPACIOUS DETACHED FAMILY RESIDENCE
- GAS FIRED CENTRAL HEATING
- UPVC DOUBLE GLAZING
- UPSTAIRS RE CARPETED
- IMPRESSIVE FEATURE FLOATING STAIRWAY
- TWO RECEPTION ROOMS
- LUXURY FITTED KITCHEN - INTEGRATED APPLIANCES
- FAMILY BATHROOM - SEPARATE SHOWER CUBICLE
- FOUR BEDROOMS
- DRESSING ROOM/STUDY
- EN SUITE SHOWER ROOM
- PRIVATE REAR GARDEN WITH FEATURE PATIO
- LOW MAINTENANCE FRONT AREA
- GARAGE
- CONTEMPORARY STANDARD OF FINISH THROUGHOUT
Only a short drive to Larne Town and within easy reach of the main A8 Larne to Belfast Road, this well presented and maintained family residence affords well planned and proportioned living accommodation, designed to suit most families needs and requirements.
Benefiting from a very private rear garden in artificial lawn and patio feature, the property has a low maintenance front area and garage with roller door.
Highly recommended, viewing is strictly by appointment only through Agents.
Ground Floor
- ENTRANCE HALL:
- An impressive entrance featuring floating stairway and tiled flooring.
- GUEST W.C.
- Incorporating push button W.C. and feature floating vanity wash hand basin.
- LOUNGE:
- An impressive room, with feature fireplace and floor tiling.
- DINING ROOM:
- Floor tiling. patio doors to rear garden area.
- KITCHEN:
- Modern range of fitted upper and lower level units complete with island console. Integrated gas hob, double oven, extractor fan and dishwasher. Sink with mixer taps. Plumbed for automatic washing machine. Floor tiling.
- FAMILY AREA:
- Floor tiling.
First Floor
- LANDING:
- MASTER BEDROOM:
- Fitted robes.
- EN-SUITE:
- Incorporating push button W.C., vanity wash hand basin and double shower cubicle. Towel radiator. Floor tiling.
- DRESSING ROOM/STUDY:
- May be used as fifth bedroom.
- BEDROOM (2):
- BEDROOM (3):
- BEDROOM (4):
- BATHROOM:
- Incorporating push button W.C., vanity wash hand basin, panelled bath and double shower cubicle. Feature radiator. Floor tiling.
Outside
- GARAGE:
- With roller door.
- GARDENS:
- Very private rear garden with artificial lawn and feature patio.
Low maintenance front area.
Directions
Larne

Click here to view the 3D tour



