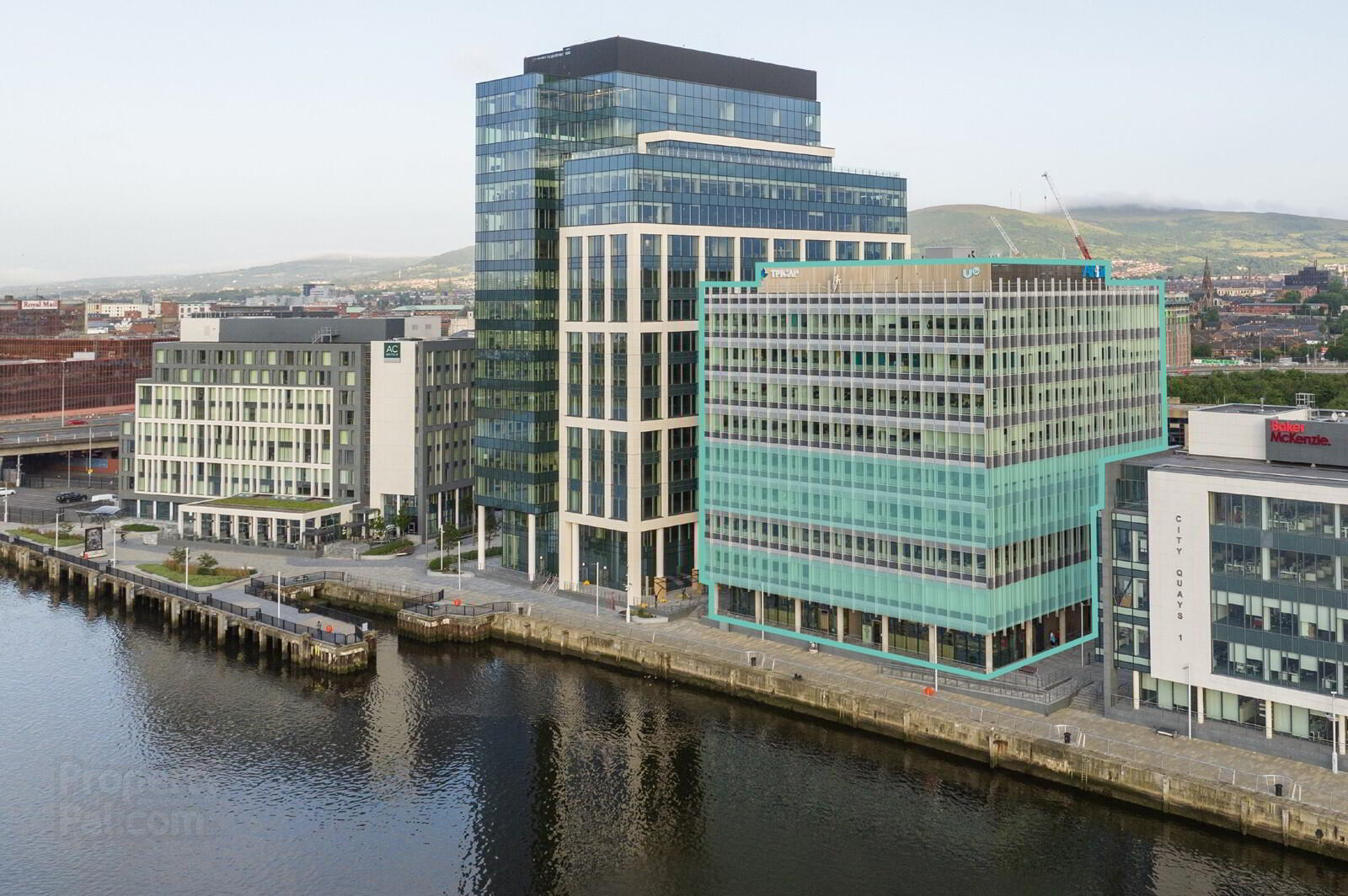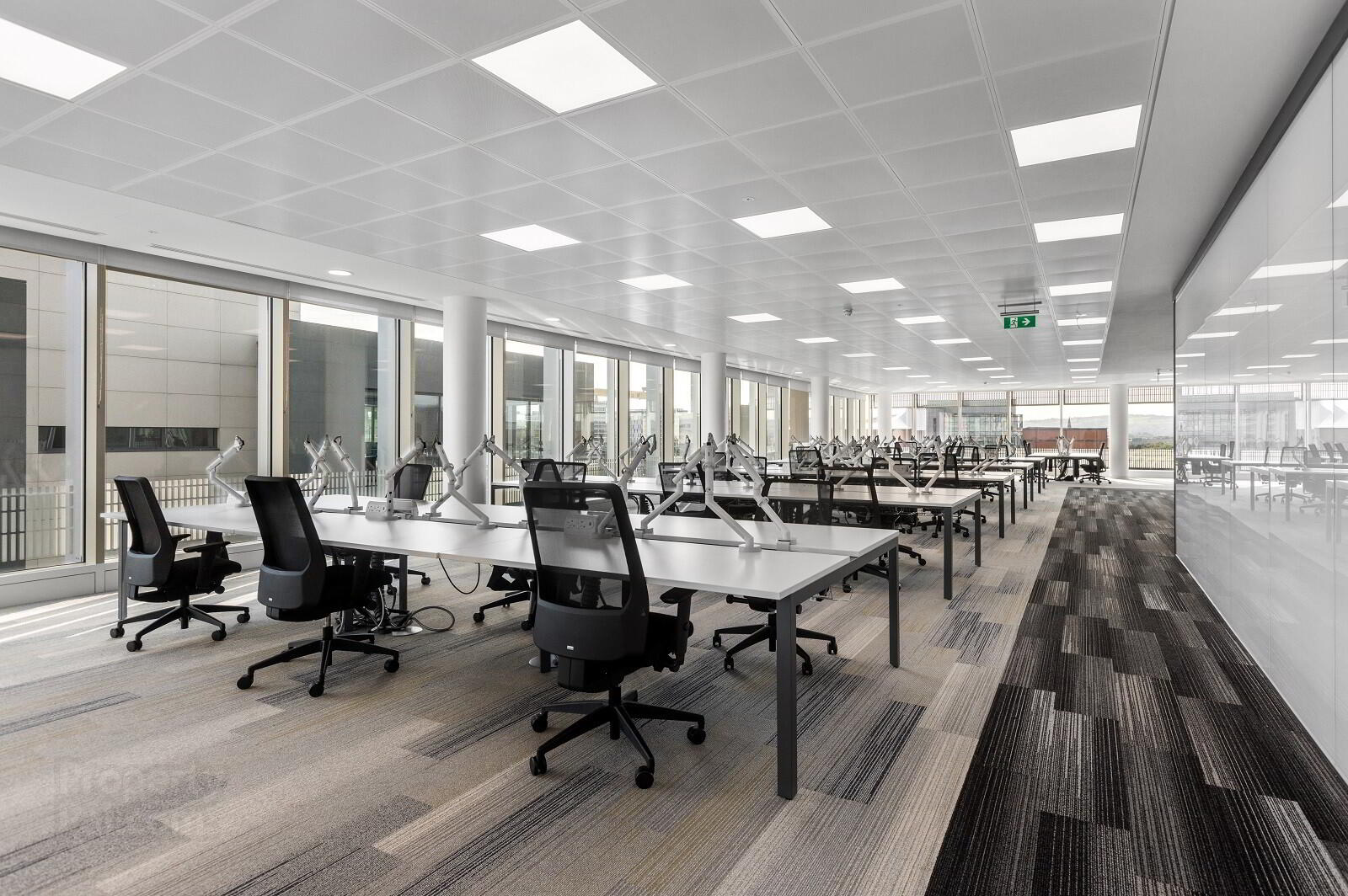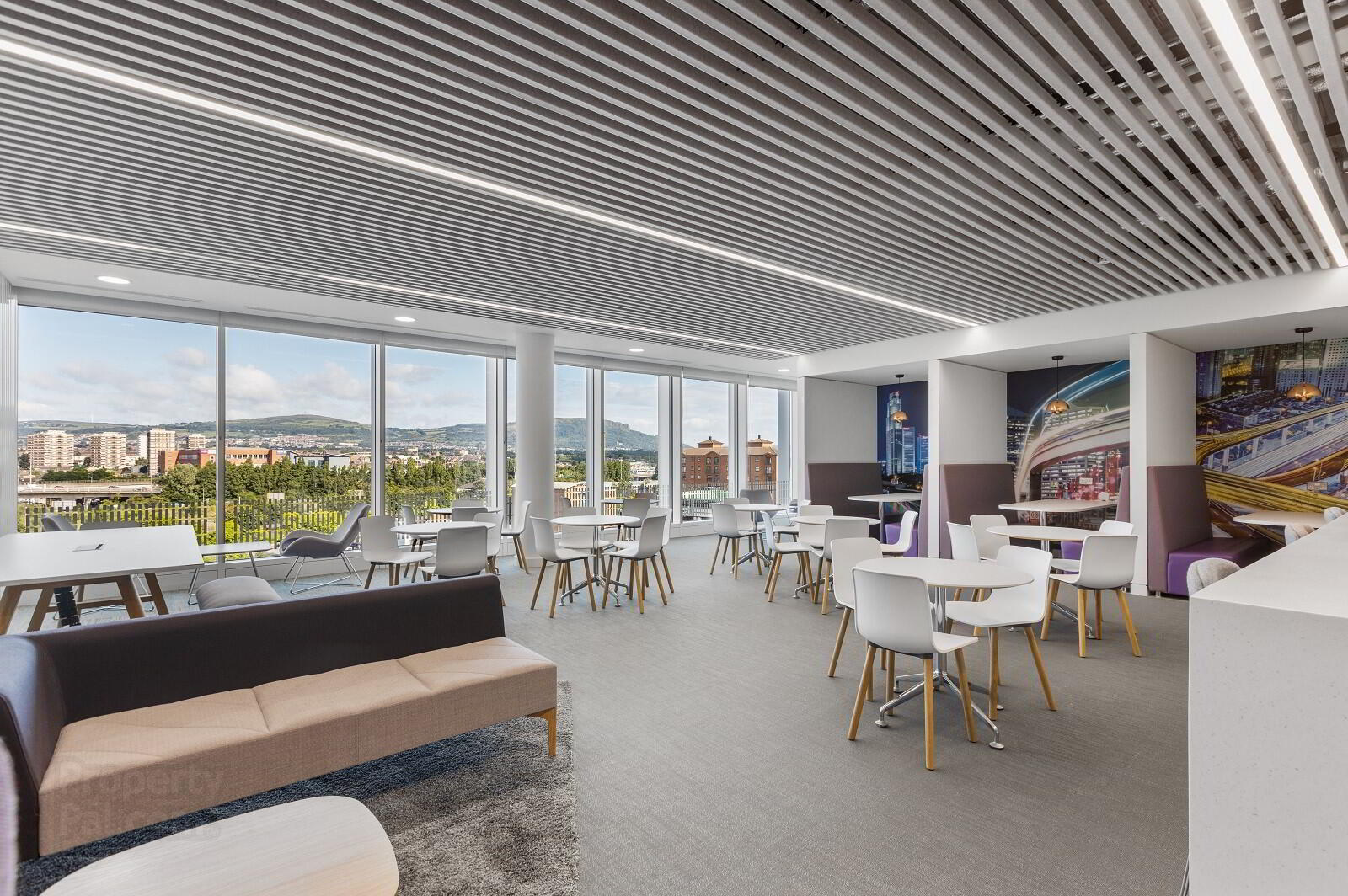



Description
City Quays is a £275m regeneration scheme on 20 acres of waterfront land in Belfast City Centre. Development to date includes a total of 344,000 sq ft of Grade A office accommodation, a 4 star AC by Marriott Hotel, a café, restaurant, convenience retail and a multi-storey car park.
• 3 Grade ‘A’ office floors
• Waterfront location
• Panoramic views
• BREEAM Excellent Sustainability Accreditation
• Cycle racks, shower and changing facilities
• Column free, rectilinear floorplates for complete flexibility
• 34,689 sq ft square feet of Space
• First, Third and Fourth Floors available
• First Floor finished to CAT A specification
• Third and Fourth Floors benefit from both CAT A and CAT B
fit out to include furnishings
• City Quays Multi Storey Car Park with dedicated availability for
City Quays customers
Location
Location and accessibility are key to an engaged workforce. Effective transport links to City Quays 2 and provision of a variety of modes of transport, including public transport, cycle and walking routes improve workplace wellbeing and link to productivity. City Quays 2 is within walking distance of key amenities for both day and night time activities including retail, hospitality and transport links.


