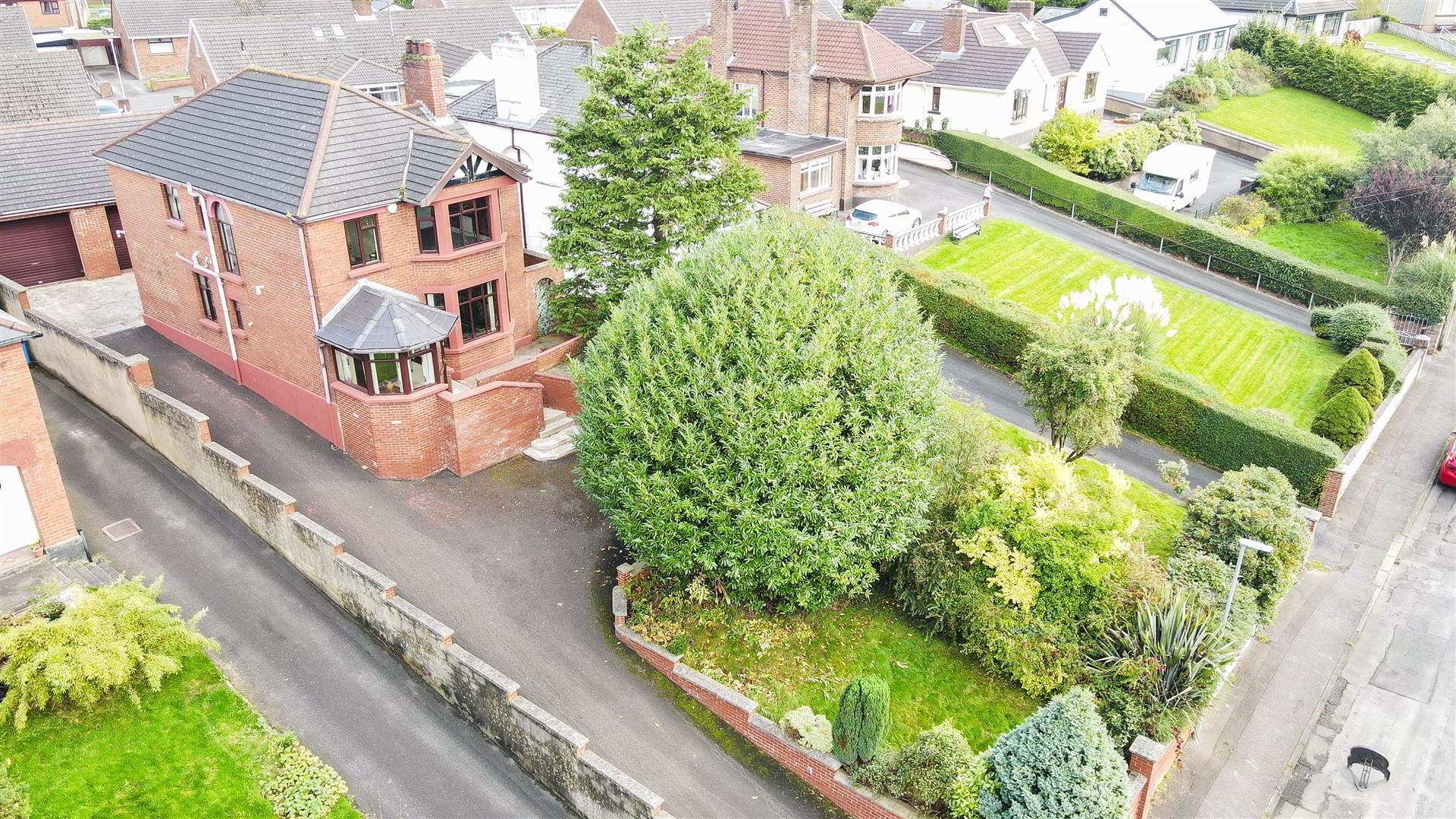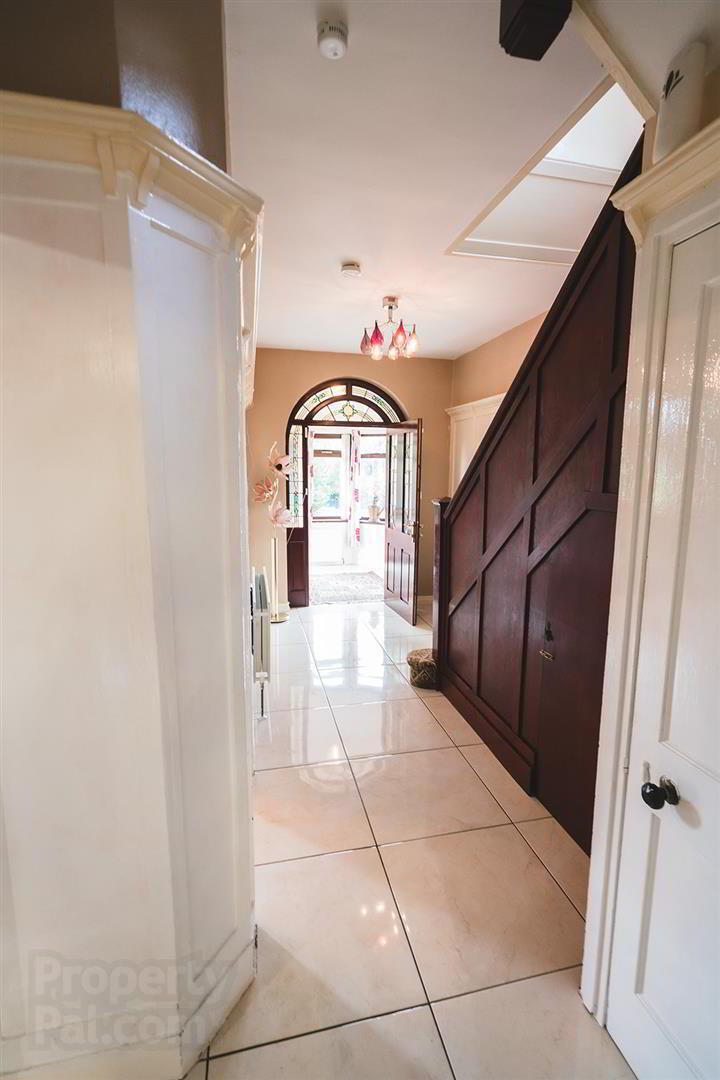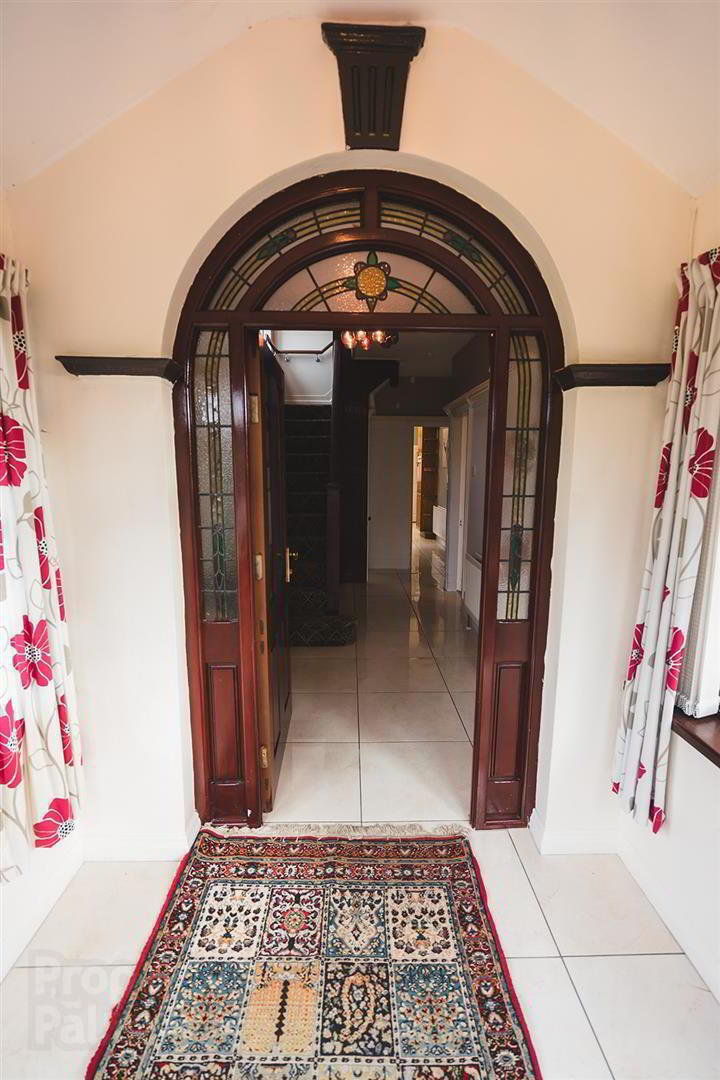


11 Rossdowney Park,
Waterside, Londonderry, Derry / Londonderry, BT47 5NR
Detached House & Double Garage
Offers Around £279,950
4 Bedrooms
2 Bathrooms
2 Receptions
Property Overview
Status
For Sale
Style
Detached House
Bedrooms
4
Bathrooms
2
Receptions
2
Property Features
Tenure
Freehold
Energy Rating
Heating
Oil
Broadband
*³
Property Financials
Price
Offers Around £279,950
Stamp Duty
Rates
£1,889.04 pa*¹
Typical Mortgage
Property Engagement
Views Last 7 Days
483
Views Last 30 Days
2,383
Views All Time
38,862

Features
- Stunning Detached Family Residence
- Double Integrated Garage
- 2 x Reception Room
- 4 x Bedroom
- Master En-Suite Bathroom
- Oil Fired Heating
- Convenient Location For Commuting
- Vehicle Inspection Pit in Garage
Upon entering the property, you are greeted by a grand spacious hallway that leads to the main living areas. The living room is bright and inviting, with a large bay window that floods the room with natural lights with a further reception room great for family gatherings and entertaining. The fitted kitchen is fully equipped with appliances and has ample storage space making it perfect for family meals.
There are four good sized bedrooms, all that flood with natural light and the master benefits from a large en-suite bathroom! The attic floor has been floored for extra storage.
Externally the property has an attached double garage that would hold approximately four cars and benefits from a vehicle inspection pit which would be perfect for someone wanting to work from home or that enjoys working at vehicles as a hobby. There is a tarmac driveway to the front, along with a garden in lawn that is surrounded by a wall. To the rear you will find a concrete yard in front of the double garage.
Additionally the property has oil fired heating, part double glazed windows and is located less than a mile from Altnagelvin Hospital and just a few miles from the historical City Centre. Viewing is highly recommended.
- Entrance Porch
- A uPVC double glazed entrance door leads to the entrance porch with tiled floor.
- Reception Hall
- Feature stained glass glazed door with side lights and fan window leads to the reception hall. A very inviting lobby filled with original features including wall panelling and a large stained glass window leading to the first floor. The reception hall has a tiled floor, storage under stairs and walk-in storage under the stairs.
- Lounge 4.2 x 4.7 ( 13'9" x 15'5")
- A lovely bright room with a bow window, open fireplace with stone cladding and a tiled hearth. Picture Rail and wood laminate flooring.
- Family Room 6.0 x 3.6 (19'8" x 11'9")
- Family room with an additional dining space area comprising of an open fireplace with antique surround and tiled hearth. Wood laminate flooring and feature window with views into the rear hallway.
- Kitchen/Dinette 6.0 x 3.1 (at widest) (19'8" x 10'2" (at widest))
- A range of high and low level units comprising a canopy housing extractor fan, electric hob and under oven. Laminated worksurface incorporating a single bowl stainless steel sink inset, integrated dishwasher, heated towel rail, tiled floor, strip lighting and built-in corner seating with dining space.
- Rear Hallway
- The rear hallway provides access to the utility space with a range of high and low level units, laminated worksurface incorporating single bowl stainless steel sink inset. Plumbed for washing machine and space for tumble dryer. Separate cloakspace comprising low flush wc, pedestal wash hand basin, tiled floor and tiled walls. Pedestrian access to integrated garage.
- First Floor Landing
- A stunning stained glass window is located at the top of the stairs with panelled walls and walk in hotpress.
- Master En-Suite Bedroom 4.7 x 3.7 (15'5" x 12'1" )
- A bright double room with box window and picture rail. En-suite bathroom 6'6" x 11'1" comprising corner bath, low flush wc, pedestal wash hand basin, tiled corner shower cubicle with electric shower, heated towel rail and part tiled walls.
- Bedroom 2 2.7 x 2.9 (8'10" x 9'6")
- A single room with view to the front garden. Built-in shelves and picture rail.
- Bedroom 3 5.1 x 3.0 (at widest) (16'8" x 9'10" (at widest))
- A double room with aspect to the rear.
- Bedroom 4 3.2 x 3.1 (10'5" x 10'2")
- Another double room with picture rail and aspect to the rear.
- Garden & Exterior
- Garage 11.7 x 6.9 (38'4" x 22'7")
- Integrated double garage with double electric roller doors, vehicle inspection pit, power and strip lighting. The garage also has loft storage above the garage.
- Garden
- The property is approached by a tarmac driveway with parking to front and side. The garden is in lawn with mature trees and shrubs and a wall boundary. There is a concrete yard to the rear of the property with parking and access to the double garage. Pedestrian pathway to the side of the property.
- Other
- Outside tap and outside lights.




