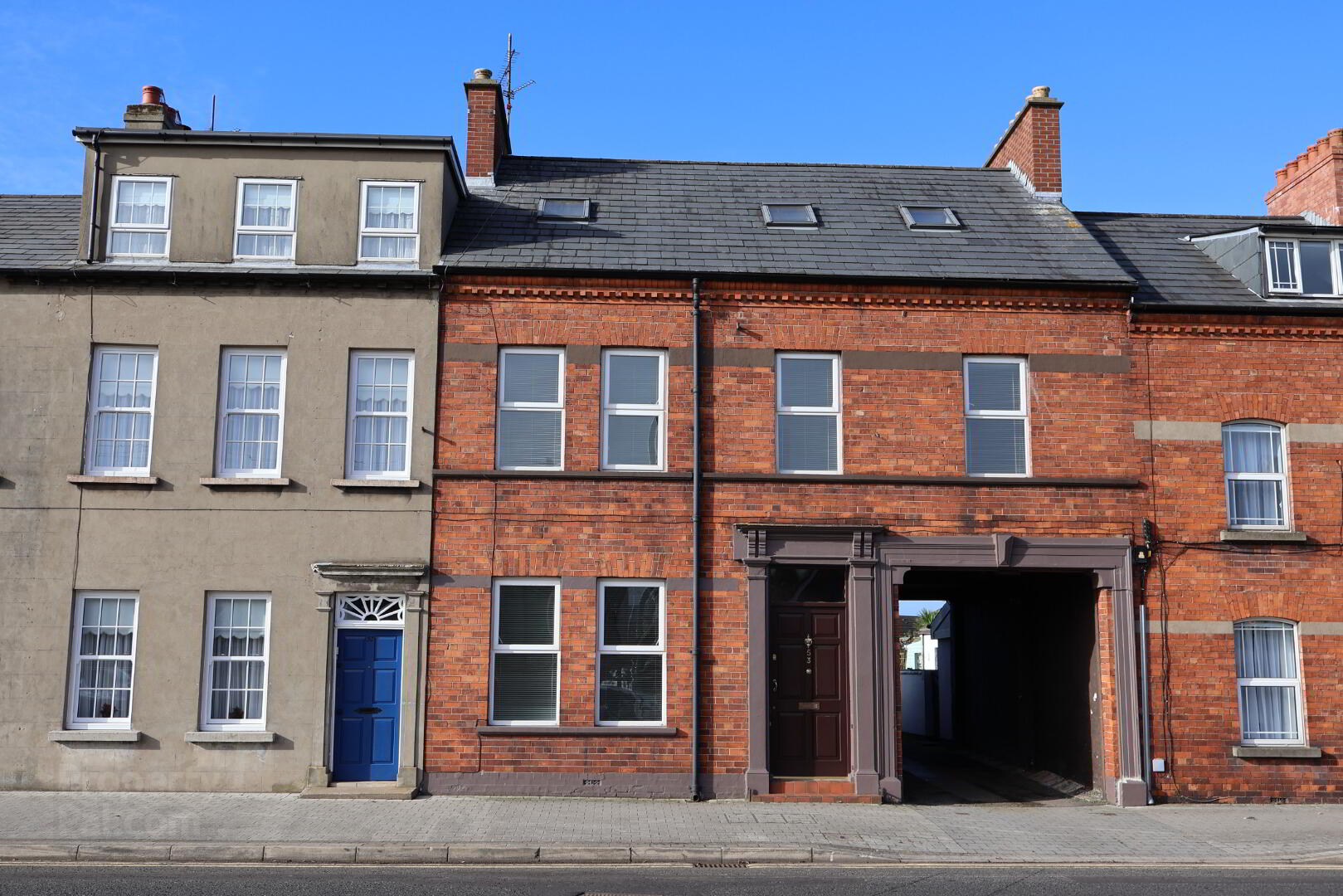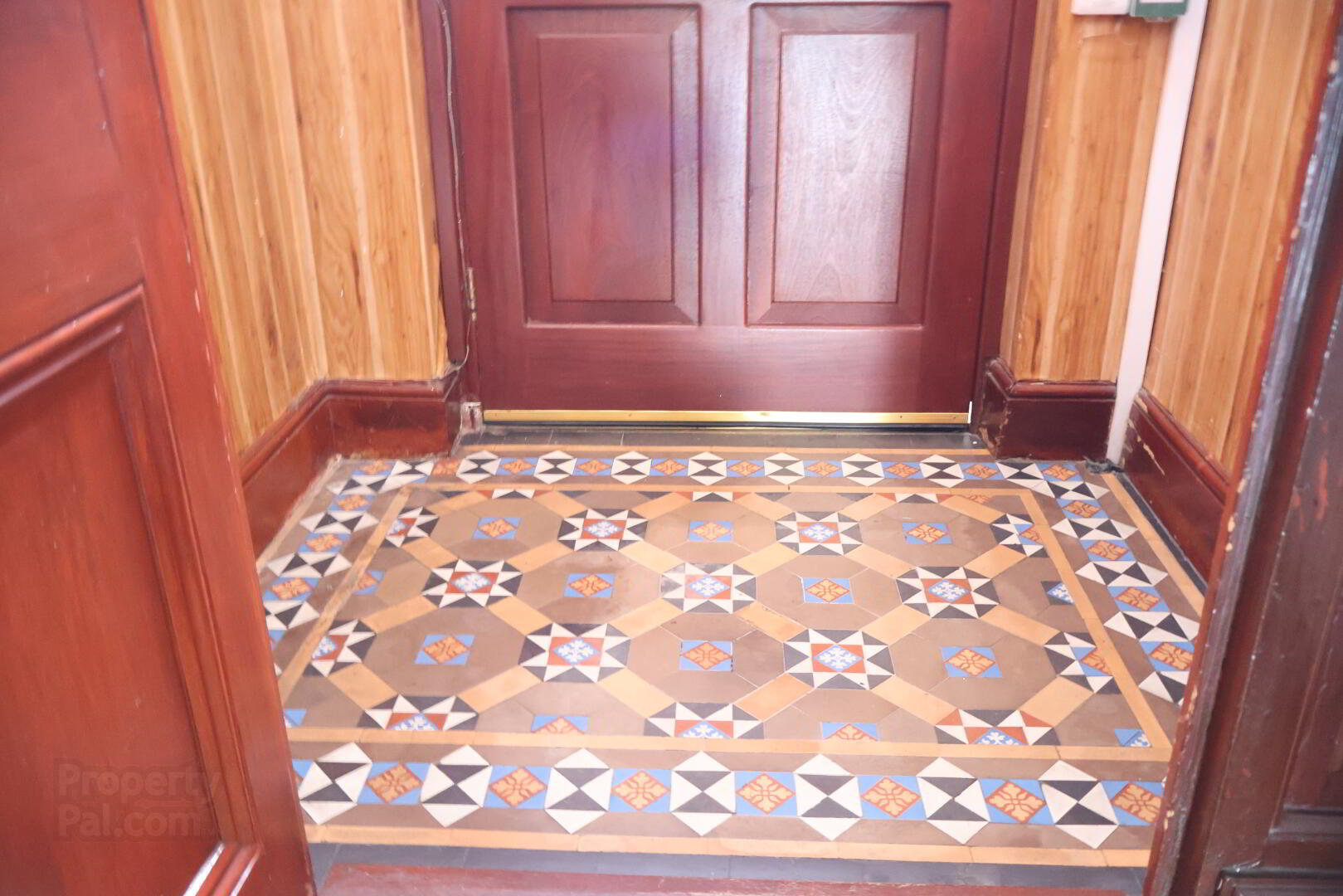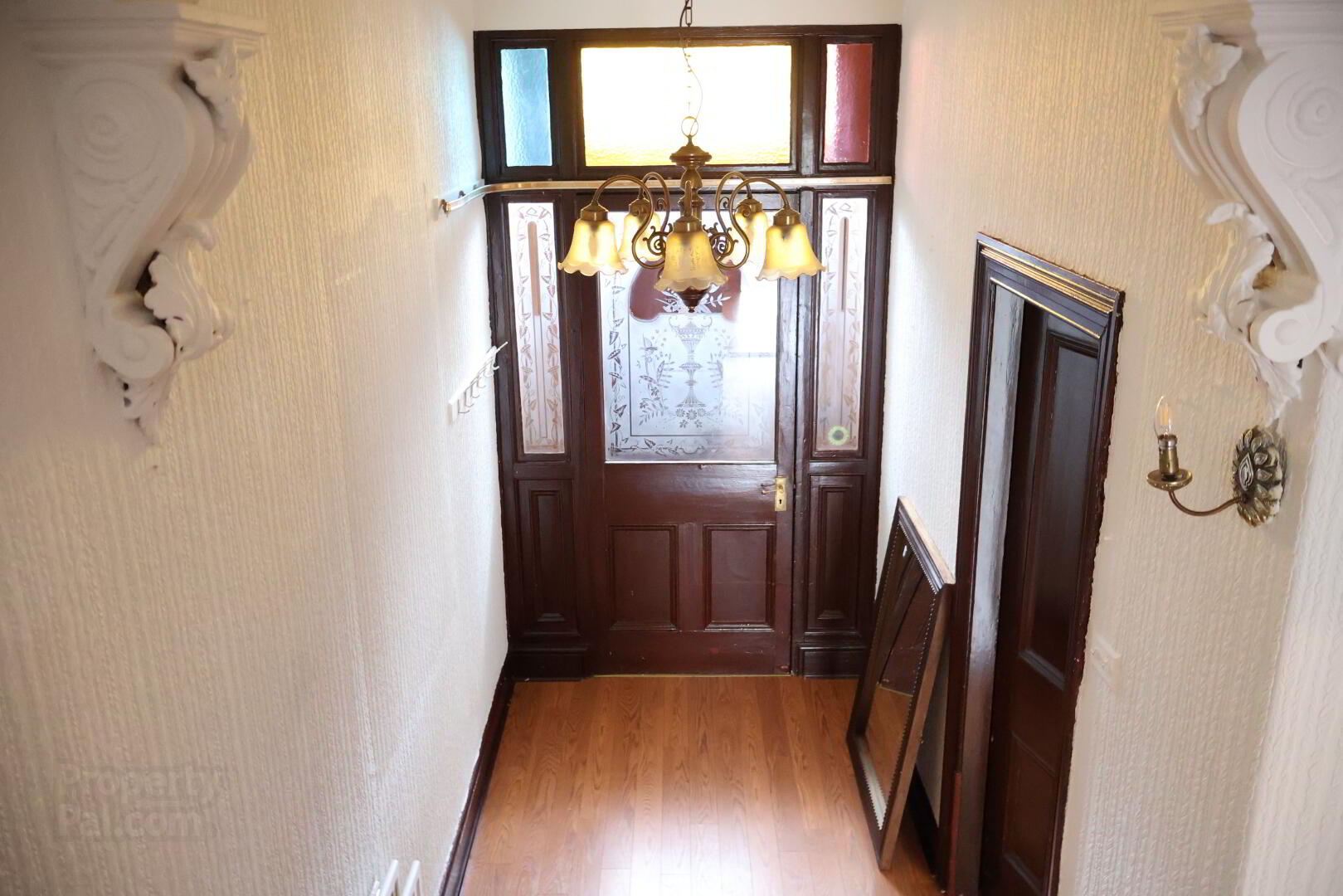


53 Irish Green Street,
Limavady, BT49 9AA
Has Commercial Potential
Offers Around £224,950
6 Bedrooms
2 Bathrooms
3 Receptions
Property Overview
Status
For Sale
Style
Townhouse
Bedrooms
6
Bathrooms
2
Receptions
3
Property Features
Tenure
Not Provided
Energy Rating
Heating
Oil
Broadband
*³
Property Financials
Price
Offers Around £224,950
Stamp Duty
Rates
£1,666.68 pa*¹
Typical Mortgage
Property Engagement
Views Last 7 Days
177
Views Last 30 Days
634
Views All Time
23,293

Features
- Large Townhouse In Excellent Condition, Situated In Busy Town Centre Location, With Spacious Rear Garden, Suitable For Residential Or Commercial Use.
- Three Receptions Rooms Including; Sitting Room, Living Room & Dining Area.
- Six Bedrooms Plus Box Room / Study.
- Two Bathrooms; Family Bathroom and Ensuite Shower Room
- Kitchen / Dining Area With Excellent Range Of Chestnuts Units Incorporating Dishwasher, Hob & Oven
- Oil Fired Central Heating System
- Double Glazed Windows In PVC and Hardwood Frames,
- Original Features To This Period Property,
- Spacious Site,
- Various Outbuildings,
- Excellent Parking To Rear.
Property Details:
Ground Floor :........................................................
Entrance Porch :5'4 x 3'10 Hardwood front door with top light. Mosaic tiled floor. Ceiling cornicing.
Reception Hall :12'8 x 5'4 Hardwood vestibule door with patterned centre light and side screens. Oak flooring. High ceilings with cornicing. Ornate staircase with understairs storage cupboard.
Living Room :13'8 x 13'4 Feature tiled fireplace with open fire and ornate surround. Original redwood flooring. Picture rail. High ceiling with cornicing.
Bedroom [1] With Ensuite Shower Room :11'6 x 10'8 Built in cupboards. Carpet flooring.
Ensuite Shower Room :5'6 x 5'4 White three piece suite comprising walk in shower unit with Redring electric shower. Vanity unit with wash hand basin, display shelving and wall mirror. Low flush w.c. Tiled walls. Vinyl floor covering.
Kitchen through Dining Room :27'0 x 12'4 Excellent range of chestnut units with matching worktops. Stainless steel one and a quarter bowl sink unit and drainer with chrome mixer taps. Part tiled walls. Oak flooring. Display units and open shelving . Credaplan double oven. New dishwasher. Four ring hob with deep fat fryer. Concealed extractor fan. Hardwood rear door with centre light.
First Floor :........................................................
Landing :Ceiling cornicing. Feature stained glass window.
Bathroom :8'0 x 6'6 White two piece suite comprising large corner bath with telephone taps and shower attachment. Pedestal wash hand basin. Tiled walls. Shelved hotpress.
Separate Toliet :5'2 x 2'7 Low flush w.c. Half tiled walls.
Sitting Room :/ Bedroom [2] - 18'10 x 13'00 Original cast iron fireplace with tiled inset and ornate mahogany surround. Ceiling cornicing with centre rose. Picture rail.
Bedroom [3] :11'6 x 10'8 Twin built in robes. Pedestal wash hand basin. Picture rail.
Bedroom [4] :14'10 x 10'0 Picture rail.
Bedroom [5] :9'4 x 9'0.
Second Floor :........................................................
Bedroom [6] :17'8 x 9'8 Original fireplace. Velux double glazed windows.
Bedroom 7 :17'8 x 10'2 Velux double glazed windows.
Study :Original fireplace. Velux double / glazed window.
Exterior :Shared vehicle access to side of house leading to spacious rear garden with excellent parking space. Outside lights and water tap. Pvc oil tank.
Outbuildings :........................................................
Store [1] :15'0 x 9'8.
Store [2]: :16'4 x 12'0 housing oil fired boiler. Outside Toilet.
Garage :17'6 x 12'6 Roller door.



