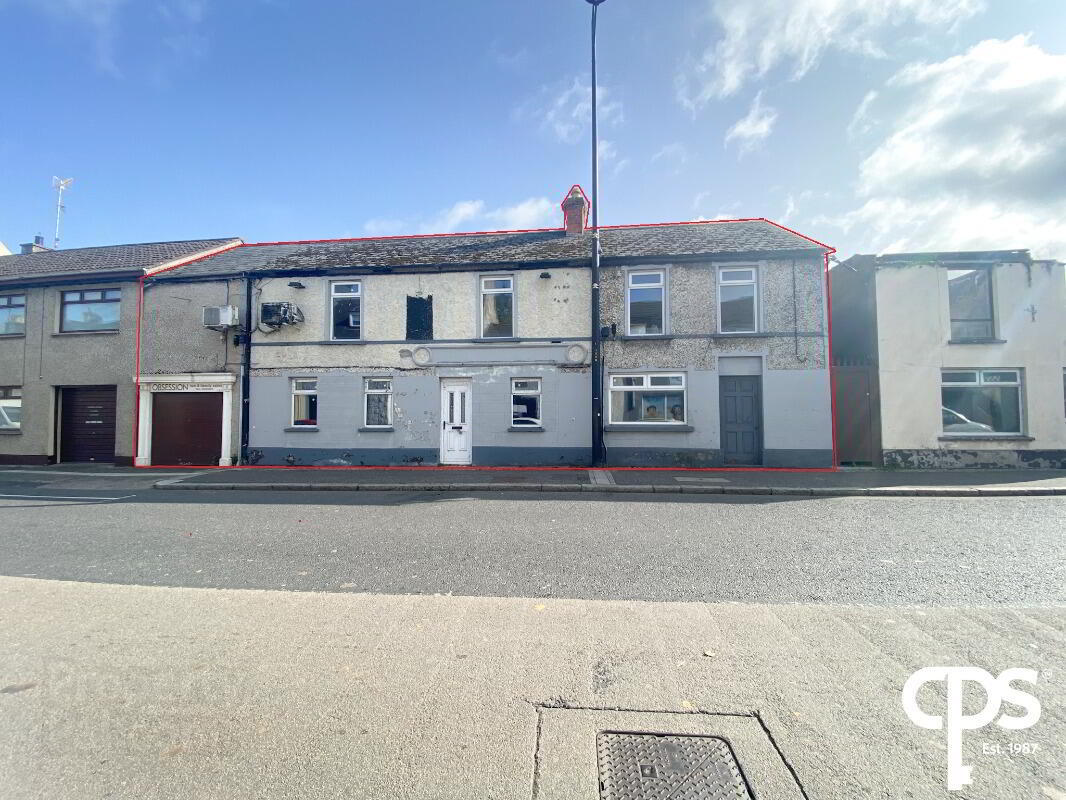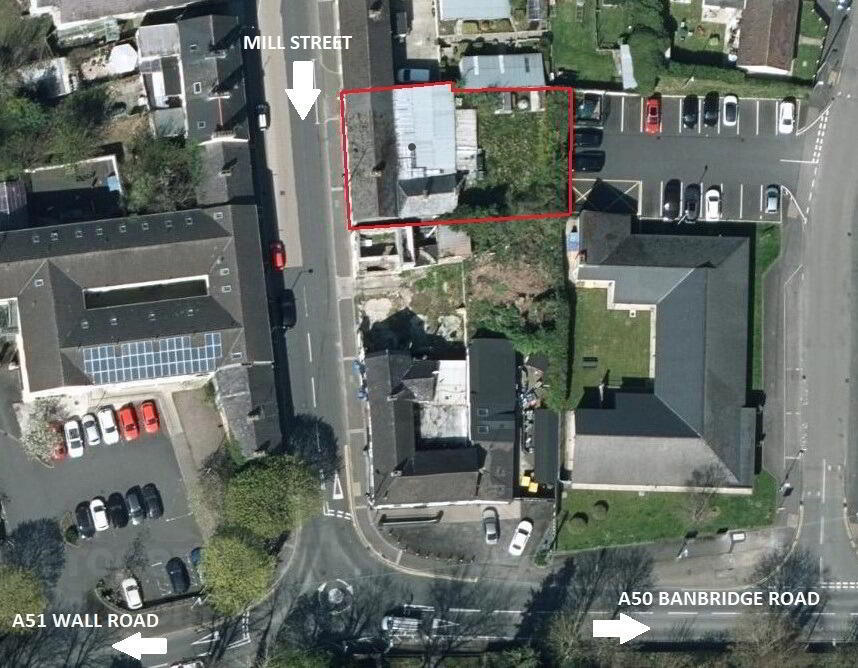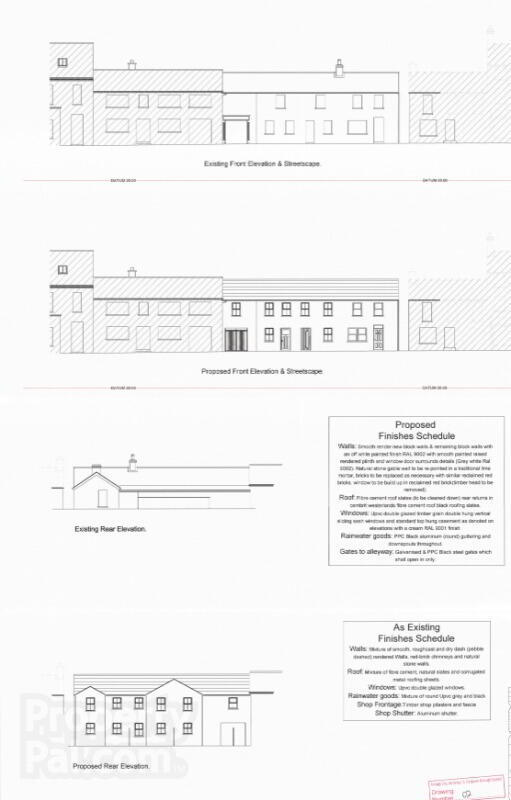



CPS are pleased to bring to the market this two-storey mid-terrace mixed use commercial development based on Mill Street, Gilford. The properties are currently vacant with the benefit of full planning permission for a change of use to 3 No. residential dwellings; which offers a great re-development opportunity; subject to the statutory planning approval.
LOCATION
The commercial properties are situated on Mill Street, Gilford, Co. Armagh, BT63 6HQ and are accessed via Banbridge Road, Wall Road, Whinny Hill, Dunbarton Street, and Castle Hill. Mill Street is ideally situated; being on the main thoroughfare in and out of Gilford Village. The properties are within close proximity to the River Side Shopping Mall; while being surrounded by both a mix of residential and commercial property with a high volume of passing trade.
DESCRIPTION
No. 12-16 Mill Street comprises a two-storey mixed use development with a ground floor retail unit, a ground and first floor bar and function room, and a first floor three-bedroom apartment; which would be subject to refurbishment.
The full planning permission granted as per reference LA08/2022/0935/F is for the:
Proposed change of use from mixed use development (comprising hair/beauty salon, bar, restaurant and apartments) to 3 no. dwellings (2 no. 2 bed and 1 no. 3 bed) to include the demolition of rear return and erection of 2 no. 2 storey rear extensions to allow kitchen/dine with bedroom over and all associated site works
No. 12 is a two-storey residential dwelling circa 151 Sqm / 1,625 Sqft comprising an entrance hall, living room, kitchen, storage area, and shower room on the ground floor. The first-floor comprises three well-proportioned bedrooms and a bathroom.
No. 14 is a two-storey commercial premises circa 185 Sqm / 1,991 Sqft, which was previously used as a restaurant, bar, and function room. The property comprises a ground floor restaurant area, kitchen, preparation area, WC, store, and cloakroom. There is a large function room and store on the first-floor.
No. 16 is a ground floor retail unit circa 57 Sqm / 614 Sqft, which was previously occupied by a hairdressing business. The property comprises a shop floor, two stores, reception room, two kitchen areas, and a WC.
GUIDE PRICE
We have been instructed to seek a guide price of £135,000 (One Hundred & Thirty-Five Thousand Pounds)
RATES
As per the LPS website:
No. 12 has a CRV of £100,000 with the rates payable for 2023/24 being £966.60
No. 16 has a NAV of £2,480 rated as a health studio with the rates payable for 2023/24 being £1,380.93
VIEWING INFO
For further information or if you wish to arrange a viewing, please contact our commercial team on 028 95 622 188 or email [email protected]



