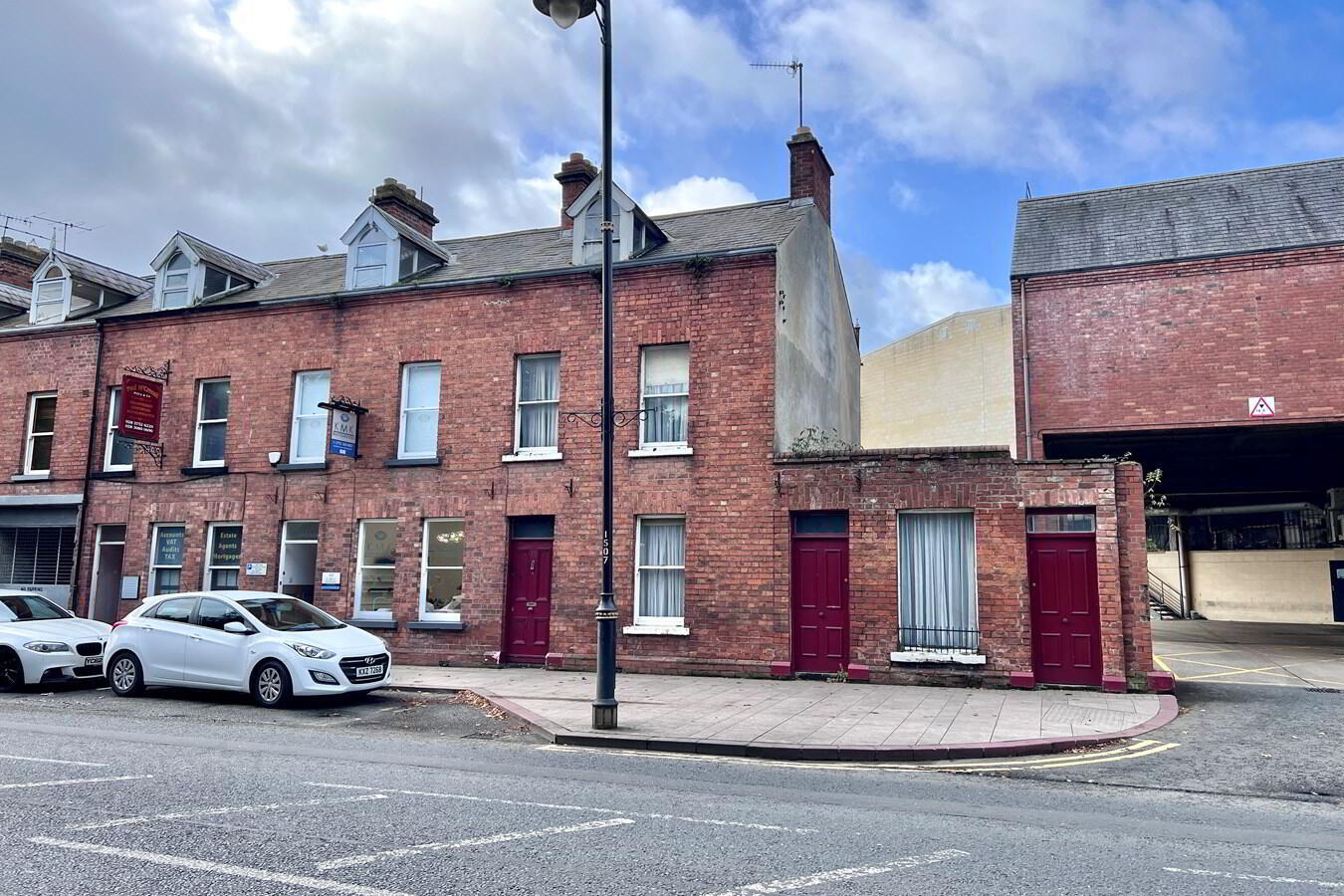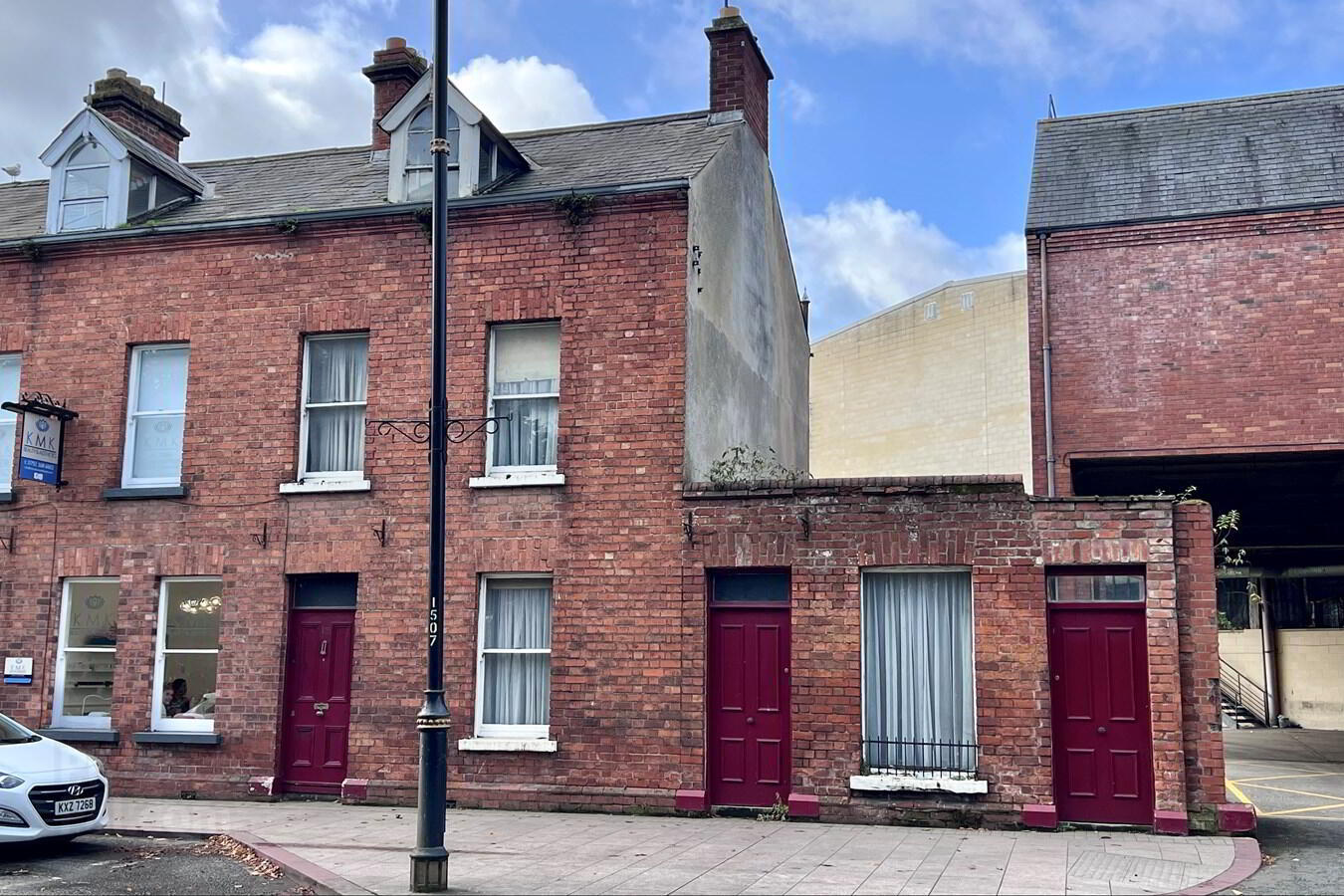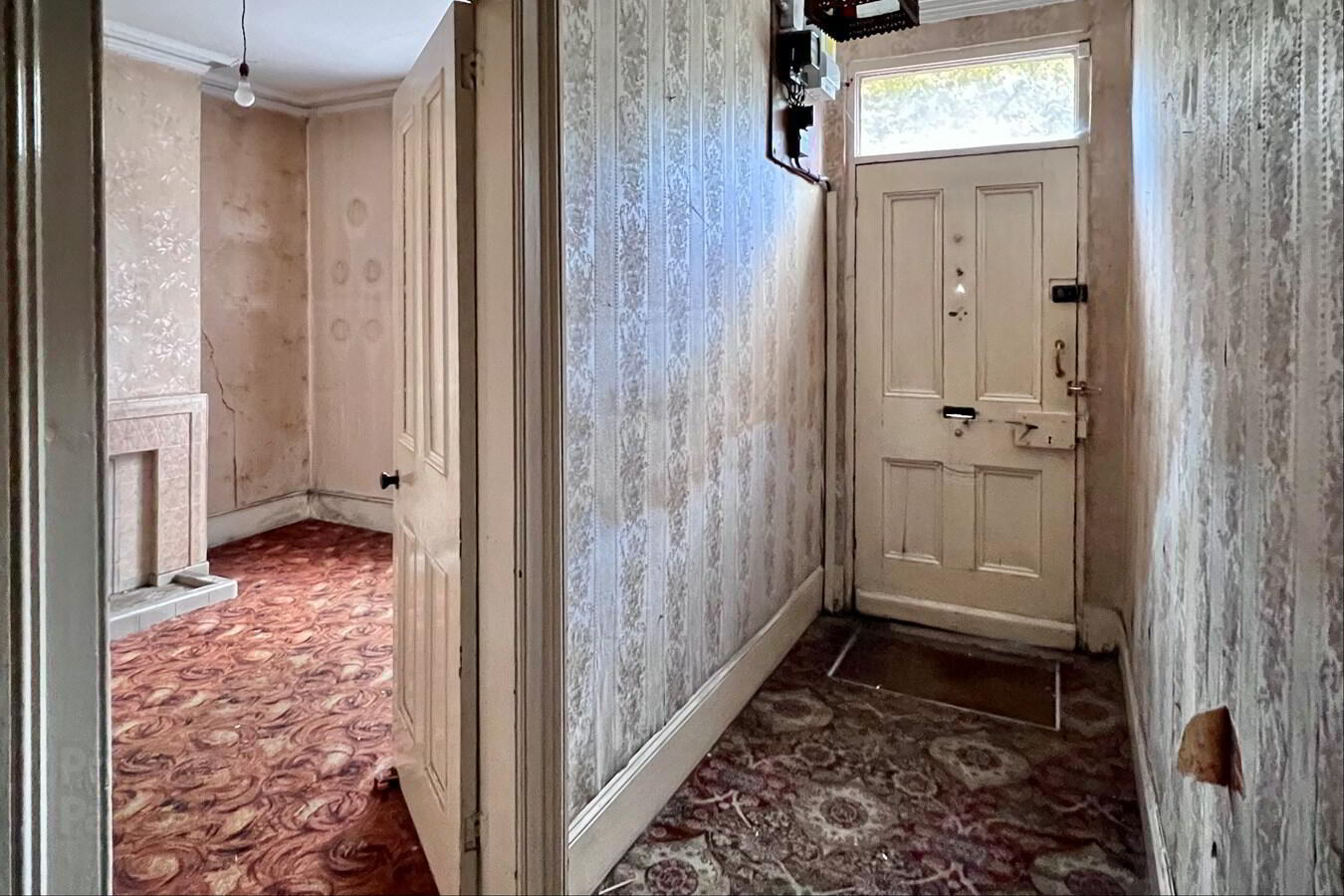


12 Mallview Terrace,
Armagh, BT61 9AN
4 Bed End-terrace House
Sale agreed
4 Bedrooms
1 Bathroom
2 Receptions
Property Overview
Status
Sale Agreed
Style
End-terrace House
Bedrooms
4
Bathrooms
1
Receptions
2
Property Features
Tenure
Leasehold
Energy Rating
Broadband
*³
Property Financials
Price
Last listed at Guide Price £89,950
Rates
£935.08 pa*¹
Property Engagement
Views Last 7 Days
499
Views Last 30 Days
2,747
Views All Time
20,141

Features
- Entrance hall
- Lounge
- Family room
- Kitchen
- 4 bedrooms
- Bathroom
- No central heating
- Single glazed windows
- Rear and side yard
- Store to side with access to street
Spacious 4 Bedroom End Terrace House
In A Very Desirable Location On The Picturesque Mall
In The Heart Of Armagh
In Need Of Renovation
'Cash Buyer Preferred'
Entrance Hall
14' 6" x 4' 0" (4.42m x 1.22m) Painted timber front door, corniced ceiling
Lounge
11' 4" x 11' 0" (3.45m x 3.35m) Tiled fireplace
Family Room
12' 4" x 10' 9" (3.76m x 3.28m) Tiled fireplace, under-stairs storage cupboard, door to side yard
Kitchen
10' 5" x 7' 4" (3.17m x 2.24m) Fitted high and low level units with stainless steel sink
Landing 1
12' 4" x 5' 4" (3.76m x 1.63m)
Bathroom
8' 2" x 7' 7" (2.49m x 2.31m) White suite comprising panelled bath, wash hand basin & w.c., shelved cupboard
Bedroom 1
15' 6" x 11' 4" (4.72m x 3.45m) Adam style fireplace
Bedroom 2
12' 4" x 9' 8" (3.76m x 2.95m) Cast iron fireplace
Landing 2
5' 6" x 5' 3" (1.68m x 1.60m)
Bedroom 3
14' 8" x 11' 5" (4.47m x 3.48m) Dormer window
Bedroom 4
12' 5" x 8' 9" (3.78m x 2.67m) Velux window
Outside
Enclosed rear yard
Side yard with access to front street
Side Store
11' 0" x 11' 0" (3.35m x 3.35m) Access to front street



