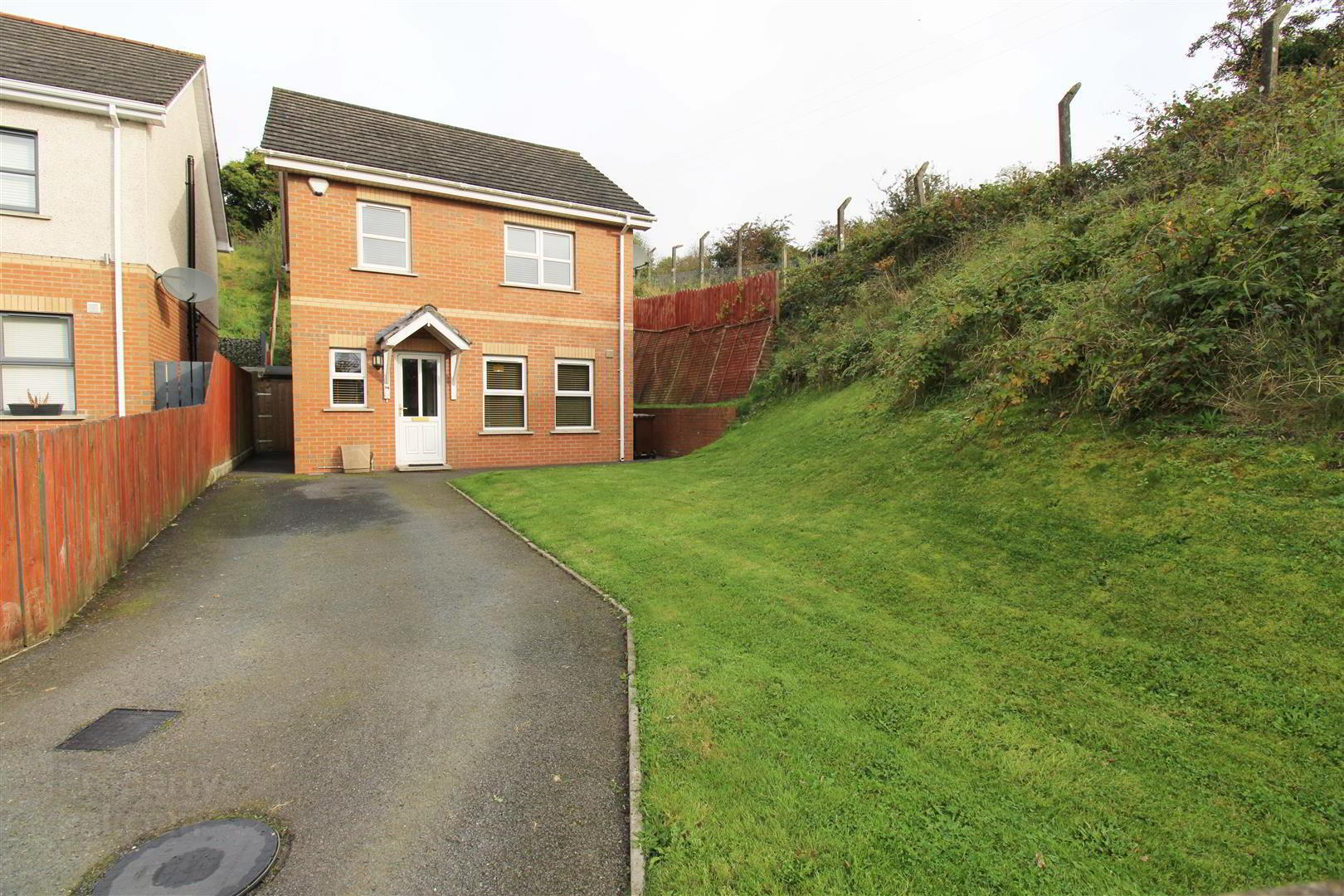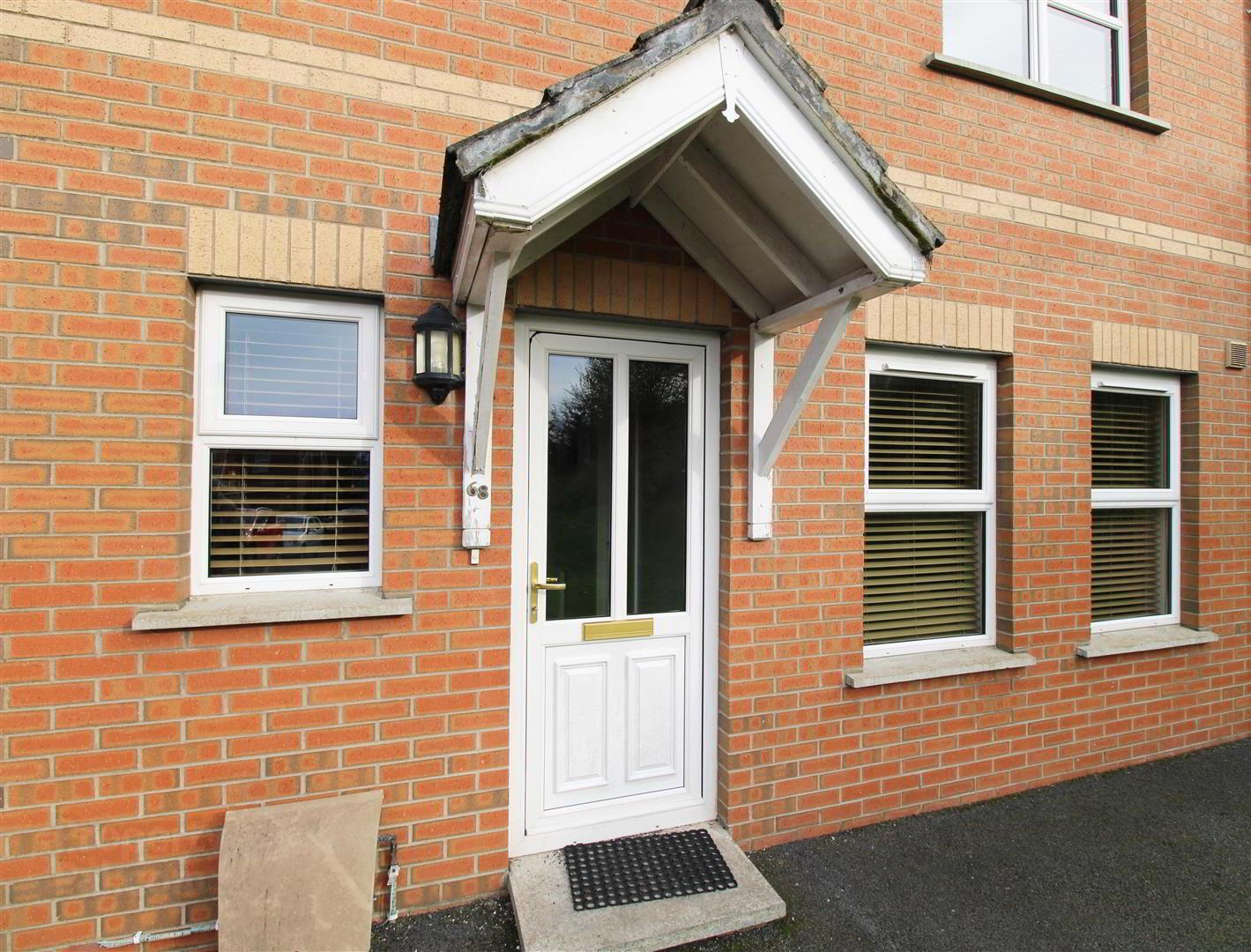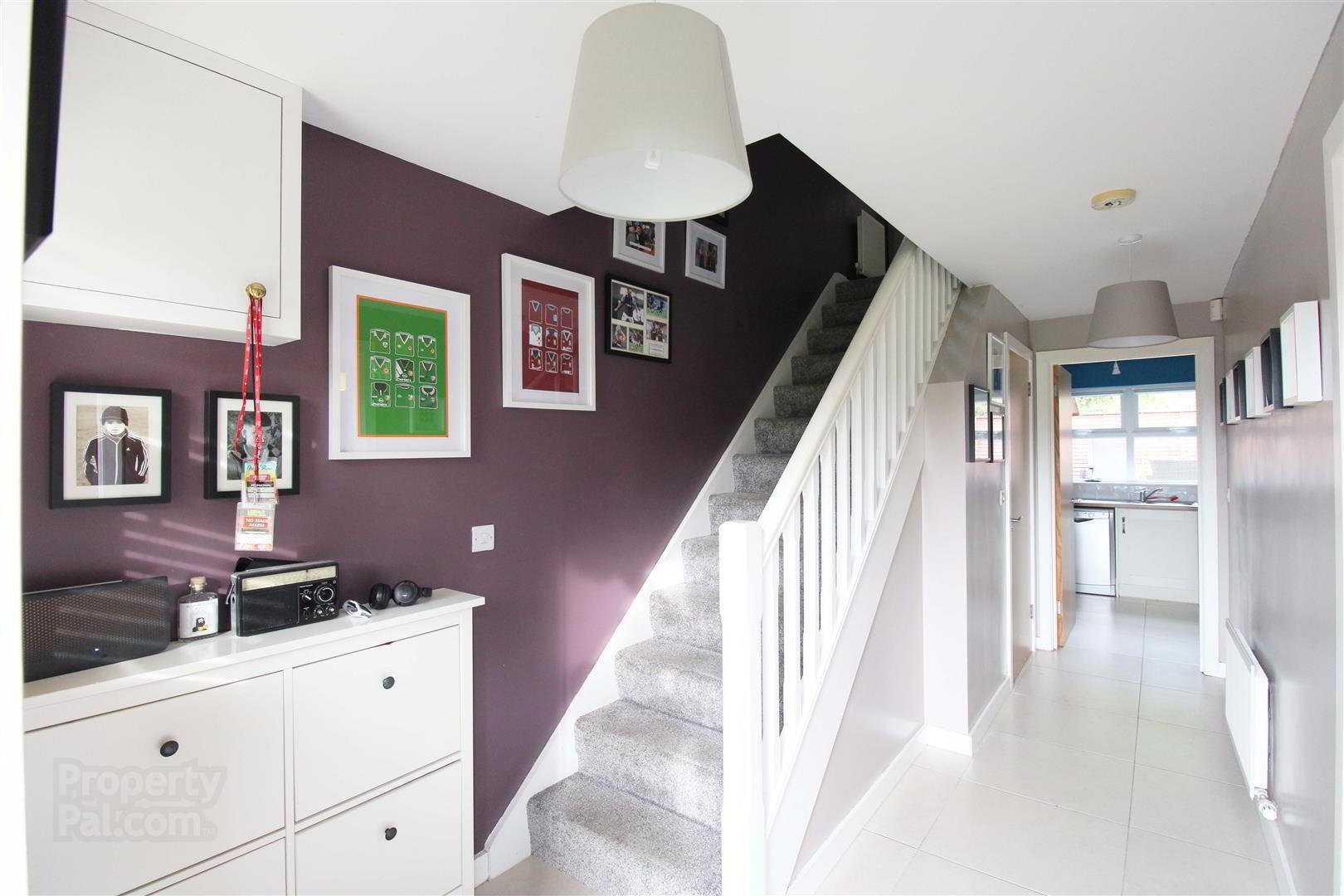


68 Wolfhill Manor,
Belfast, BT14 8DE
3 Bed Detached House
Sale agreed
3 Bedrooms
3 Bathrooms
1 Reception
Property Overview
Status
Sale Agreed
Style
Detached House
Bedrooms
3
Bathrooms
3
Receptions
1
Property Features
Tenure
Freehold
Energy Rating
Broadband
*³
Property Financials
Price
Last listed at Offers Around £199,950
Rates
£909.80 pa*¹
Property Engagement
Views Last 7 Days
27
Views Last 30 Days
200
Views All Time
3,225

Features
- Luxuriously Appointed Detached Villa
- 3 Bedrooms
- Spacious Lounge
- Luxury Fitted Kitchen With Dining Area
- Furnished Downstairs Cloakroom
- Modern White Bathroom
- Master Bedroom With En Suite Shower Room
- Upvc Double Glazed Windows
- Gas Central Heating
- Hard Landscaped Gardens
Luxuriously appointed throughout this fabulous modern constructed detached villa will have immediate appeal. The spacious modern interior comprises 3 bedrooms, master bedroom with en suite shower room, spacious lounge with double doors to luxury kitchen with dining incorporating built-in under oven and ceramic hob and modern white family bathroom. The dwelling further offers upvc double glazed windows, gas central heating, upvc double glazed patio doors to rear garden and extensive use of ceramic and wood laminate floor coverings, pvc fascia and eaves, alarm system and benefits from little maintenance worries.
Excellent off street carparking and landscaped rear garden with a countryside backdrop to make this an opportunity not to be missed.
- Entrance Hall
- Upvc double glazed entrance door, ceramic tiled floor, panelled radiator.
- Furnished Cloakroom
- Furnished cloakroom in white suite comprising vanity unit, low flush wc, chrome radiator, ceramic tiled floor.
- Lounge 4.99 x 3.32 (16'4" x 10'10")
- Audio and visual recessed wall, recessed shelving, feature living flame effect inset fire, panelled radiator, recessed lighting.
- Kitchen 5.83 x 3.47 (19'1" x 11'4")
- Bowl and a half single drainer stainless steel sink unit, extensive range of high and low level units, formica worktops, built-in under oven and ceramic hob, stainless steel canopy extractor fan, plumbed for washing machine, tumble dryer space, concealed gas boiler, fridge/freezer space, strip and mood lighting, partly tiled walls, ceramic tiled floor, upvc double glazed patio doors.
- Dining Area
- First Floor
- Landing, panelled radiator, airing cupboard
- Bathroom
- Modern white suite comprising panelled bath, shower screen, thermostatically controlled shower unit, vanity unit, low flush wc, partly tiled walls, porcelain tiled floor, chrome radiator.
- Bedroom 3.69 x 3.24 (12'1" x 10'7")
- double panelled radiator
- Bedroom 3.74 x 3.24 (12'3" x 10'7")
- double panelled radiator
- En-Suite Shower Room
- Modern white suite comprising shower cubicle, thermostaticlly controlled shower unit, drench shower, telephone hand shower, pedestal wash hand basin, low flush wc, partly tiled walls, ceramic tiled floor, chrome radiator.
- Bedroom 2.87 x 2.80 (9'4" x 9'2")
- Built-in robe, panelled radiator
- Outside
- Gardens front and rear with country aspect to rear, extensive patio areas, covered area, storage area, raised sun deck, inclined rear garden, tarmac driveway to front with car parking bays.



