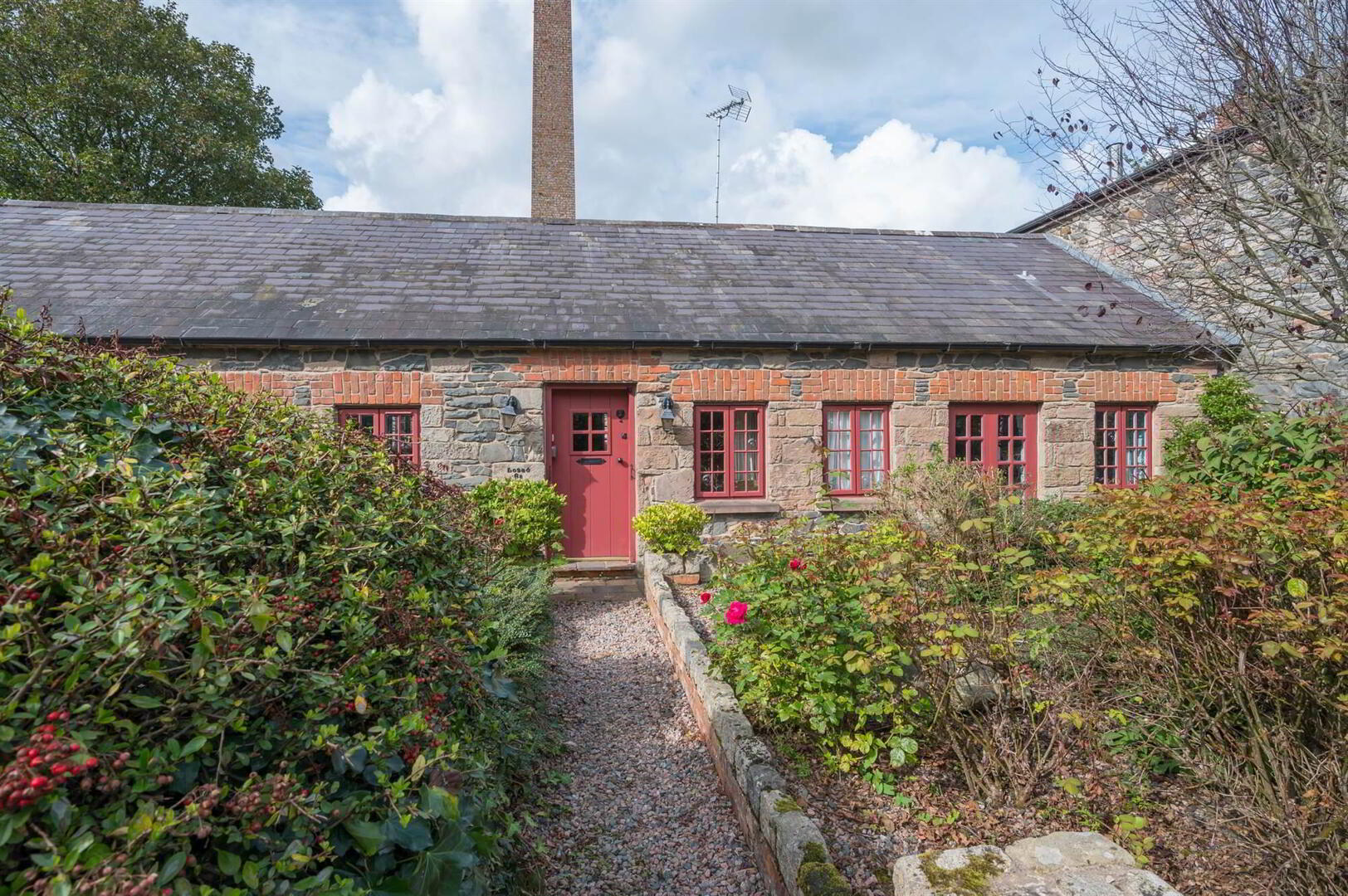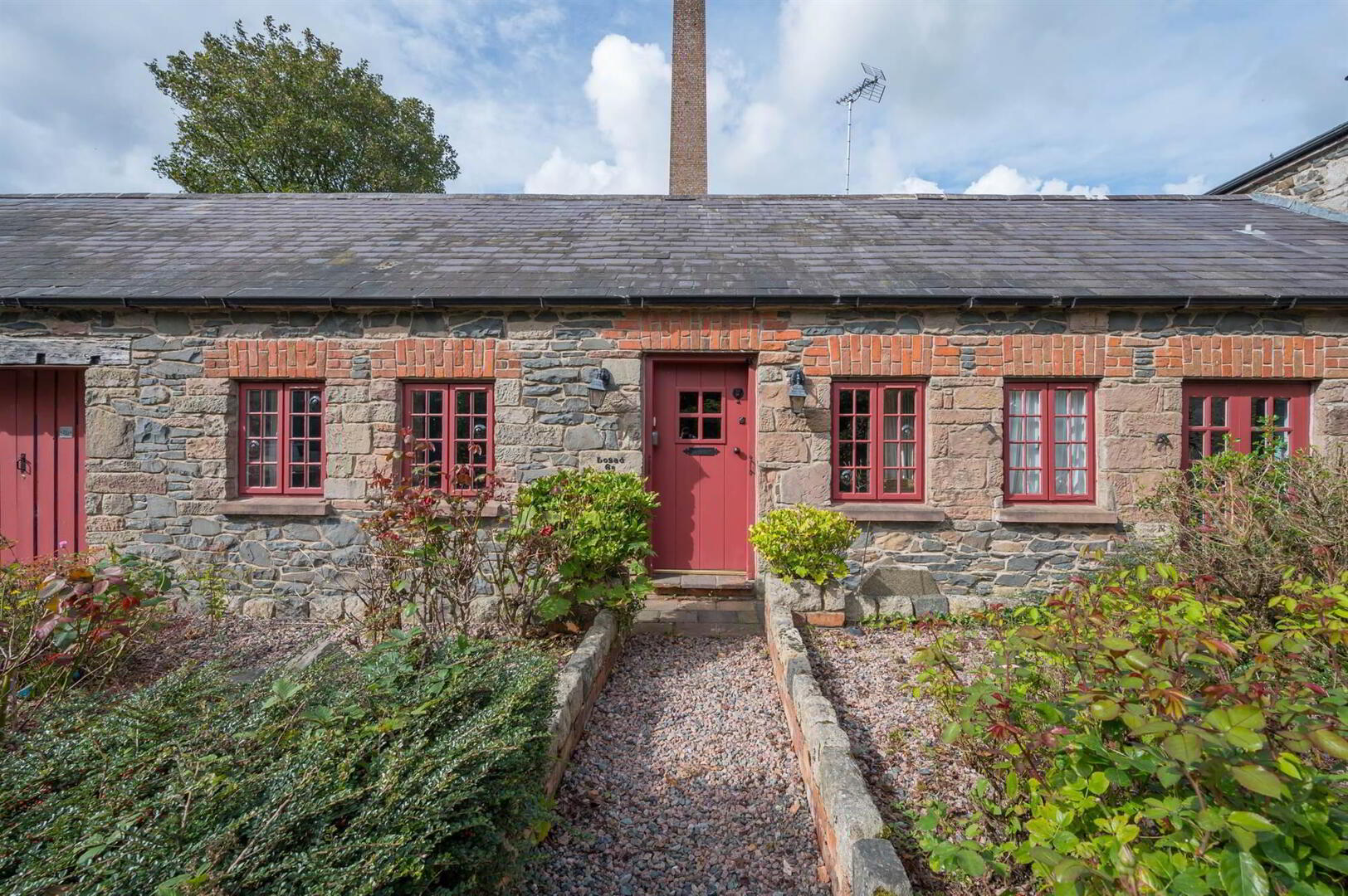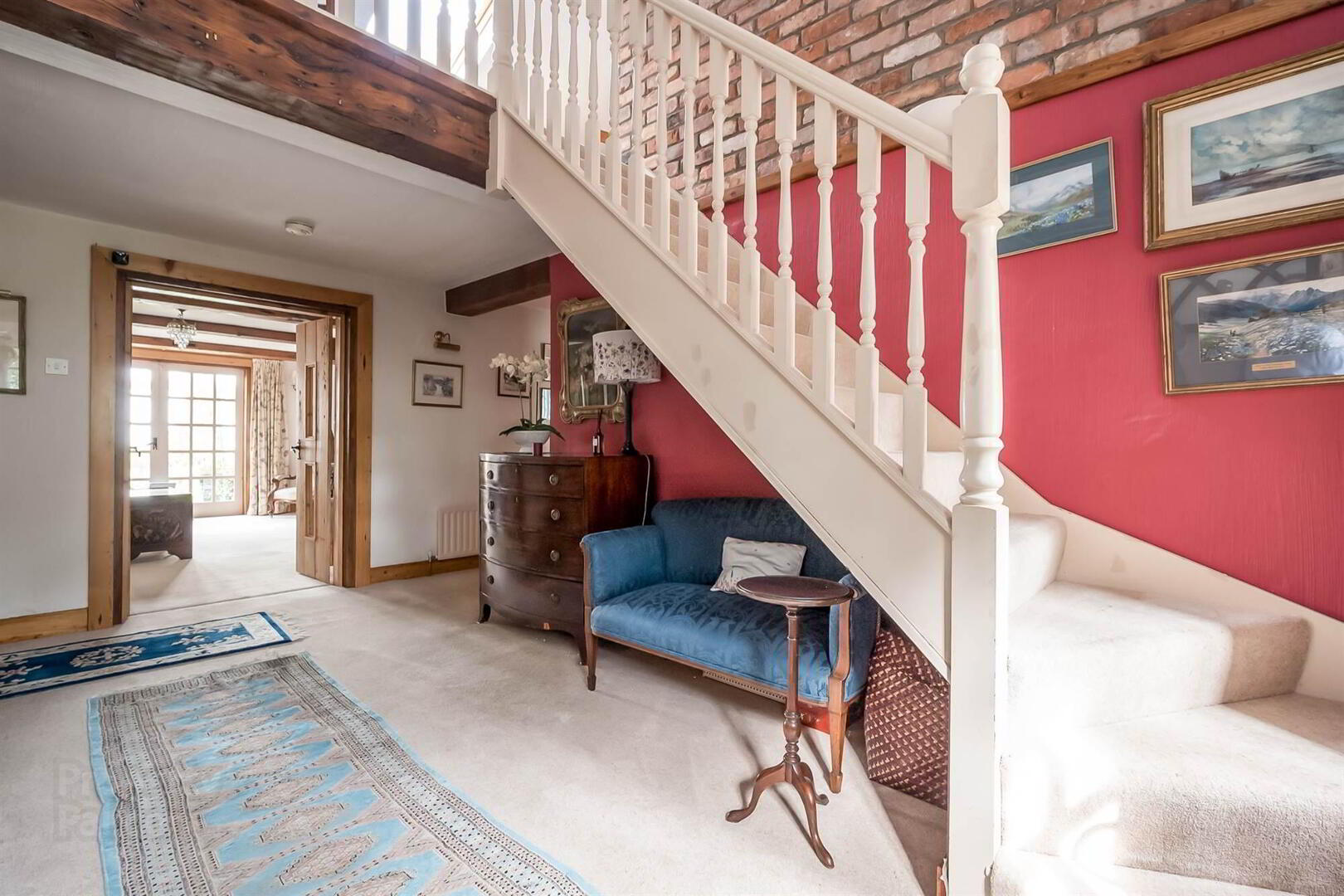


6b Cunningburn Road,
Newtownards, BT22 2AN
4 Bed Semi-detached Villa
Offers Around £345,000
4 Bedrooms
2 Receptions
Property Overview
Status
For Sale
Style
Semi-detached Villa
Bedrooms
4
Receptions
2
Property Features
Tenure
Not Provided
Energy Rating
Heating
Oil
Broadband
*³
Property Financials
Price
Offers Around £345,000
Stamp Duty
Rates
£2,101.51 pa*¹
Typical Mortgage
Property Engagement
Views Last 7 Days
610
Views Last 30 Days
12,245
Views All Time
145,192

Features
- 6B Cunningburn Road - Converted into Superb Two-Storey Villa / Dwelling
- Bright, Modern and tastefully decorated while full of Charm & Character
- Retains many of the Original Features
- Modern Kitchen with Island - Open plan to Dining / Snug
- Sitting Room with Open Fire and Patio Doors to Courtyard
- Garden Room with door to Courtyard
- Principal Bedroom with Ensuite & Bedroom Two on Ground Floor
- Main Family Bathroom on Ground Floor
- First Floor - Superb Gallery Landing - ideal Study Area
- Two Further Bedrooms on First Floor
- Oil Fired Central Heating / Hardwood Windows / Laundry-Utility Room to rear
- Driveway Parking to front with further parking and Store
- Private Enclosed Rear Courtyard - ideal for Outdoor Entertaining
- Country Location - yet close to Ards Sailing Club / Scrabo Golf Club & Mountstewart Estate
- Newtownards Town - only a short drive away and within easy reach to Belfast City Airport.
Originally a water driven mill, situated just two miles north of the Estate and close to Strangford Lough and was a working mill until 1932. 6B has been superbly converted into a two-storey villa / dwelling where many original features have been retained and restored.
The property itself is deceptively spacious and has been carefully maintained by the vendor and for the purchaser there is nothing to do but move in and enjoy. The accommodation comprises on the Ground Floor with a lovely spacious Entrance Hall with feature exposed brick wall, Kitchen / Living / Dining, separate Sitting Room with patio doors leading to an enclosed Courtyard with a further Sunroom.
The Principal Ensuite Bedroom and Bedroom 2 are also on the Ground Floor with the main family Bathroom. On the First Floor, one will be impressed with the large Gallery Landing – an ideal Study Area, with two further Bedrooms and separate WC.
Outside, the property is approached by a driveway with further parking plus store and to the rear there is an enclosed low maintenance Courtyard with its own Laundry / Utility Room.
The property is ideally situated close to Ards Sailing Club and Scrabo Golf Club plus Mountstewart Estate itself. The thriving shopping town of Newtownards is also a short drive away. Early viewing is highly recommended as you will not be disappointed.
Ground Floor
- Hardwood front door.
- ENTRANCE HALL:
- Beamed ceiling. Exposed brick feature wall. Built-in bookshelves. From hall, double doors to:
- SITTING ROOM:
- 5.26m x 4.17m (17' 3" x 13' 8")
Slate fireplace with open fire. French handmade dresser. Beamed ceiling. Double doors to outside. - KITCHEN:
- 4.06m x 3.96m (13' 4" x 13' 0")
Handpainted and bespoke solid wood kitchen with excellent range of high and low level units, solid oak work surfaces. Neff microwave and oven. Kenwood fridge/fridge, AEG dishwasher. One and a half bowl stainelss steel sink unit with mixer tap. Granite work surfaces. Feature housing for Rayburn cooker. Extractor fan. Island with granite, range of cupboards/bookshelves, Smeg induction hob. LED lights. Open plan to: - SNUG:
- 4.04m x 3.58m (13' 3" x 11' 9")
Quarry tiled flooring. Beamed ceiling, spotlighting.
From kitchen, door to courtyard leading to: - LAUNDRY/UTILITY ROOM:
- 4.39m x 3.43m (14' 5" x 11' 3")
Logik washing machine, Zanussi tumble dryer. Belfast sink unit, range of units, oil tank. - BATHROOM:
- White bathroom suite comprising tiled bath with mixer tap and telephone hand shower, vanity unit with wash hand basin and low flush wc. Ceramic tiled floor, part tiled walls. Extractor fan.
- PRINCIPAL BEDROOM:
- 4.14m x 3.71m (13' 7" x 12' 2")
Beamed ceiling. Spotlighting. - ENSUITE SHOWER ROOM:
- Double shower cubicle with thermostatic shower unit, vanity unit with drawers/cupboards etc. Low flush wc, fully tiled walls, spotlights. Extractor fan, ceramic tiled floor.
- BEDROOM (2):
- 4.34m x 2.62m (14' 3" x 8' 7")
Beamed ceiling. Door to: - GARDEN ROOM:
- 4.37m x 3.81m (14' 4" x 12' 6")
Ceramic tiled floor. Beamed ceiling. Door to outside courtyard.
From hall stairs to:
First Floor
- LARGE GALLERY LANDING:
- with study area. Velux windows, spotlighting.
- BEDROOM (3):
- 3.48m x 3.45m (11' 5" x 11' 4")
Velux. Storage into eaves. Spotlighting. - CLOAKROOM:
- Low flush wc, pedestal wash hand basin, extractor fan. Storage into eaves.
- HOME OFFICE/BEDROOM (4):
- 4.19m x 3.05m (13' 9" x 10' 0")
(average). Exposed tongue and groove flooring. Velux window. Megaflow pressurised water system.
Outside
- Front garden with a variety of shrubs. Pebbled driveway with parking area leading to:
- COVERED CAR PARKING/STORE:
- 8.46m x 2.87m (27' 9" x 9' 5")
Ideal for further parking.
ENCLOSED COURTYARD: Paving and pebbled areas with a variety of shrubs. Outside tap.
Directions
Travelling from Newtownards, take the coastal Portaferry Road. Cunningburn Road is on the left hand side before Ards Sailing Club and Mountstewart.



