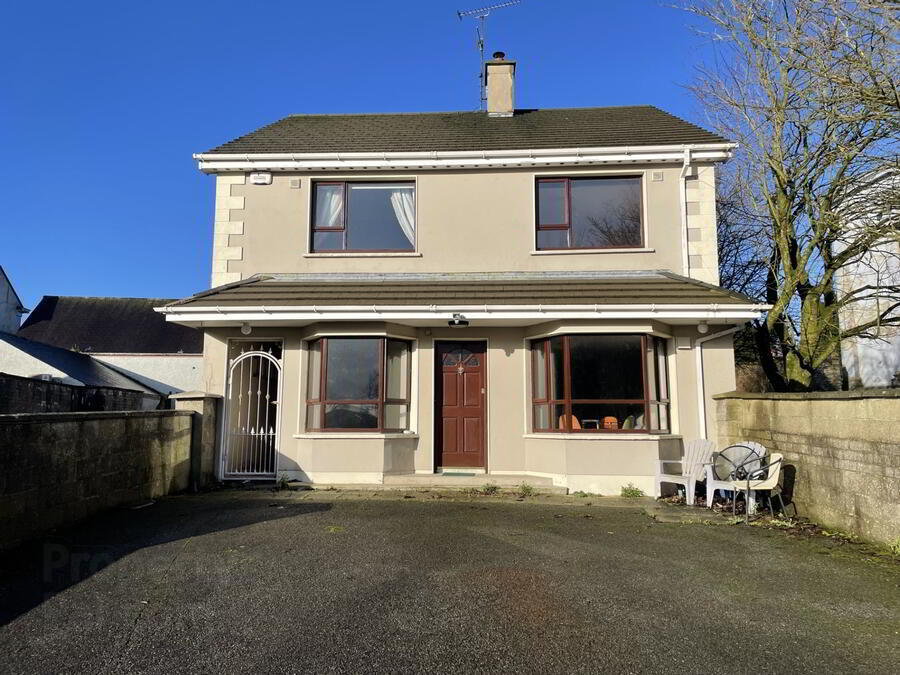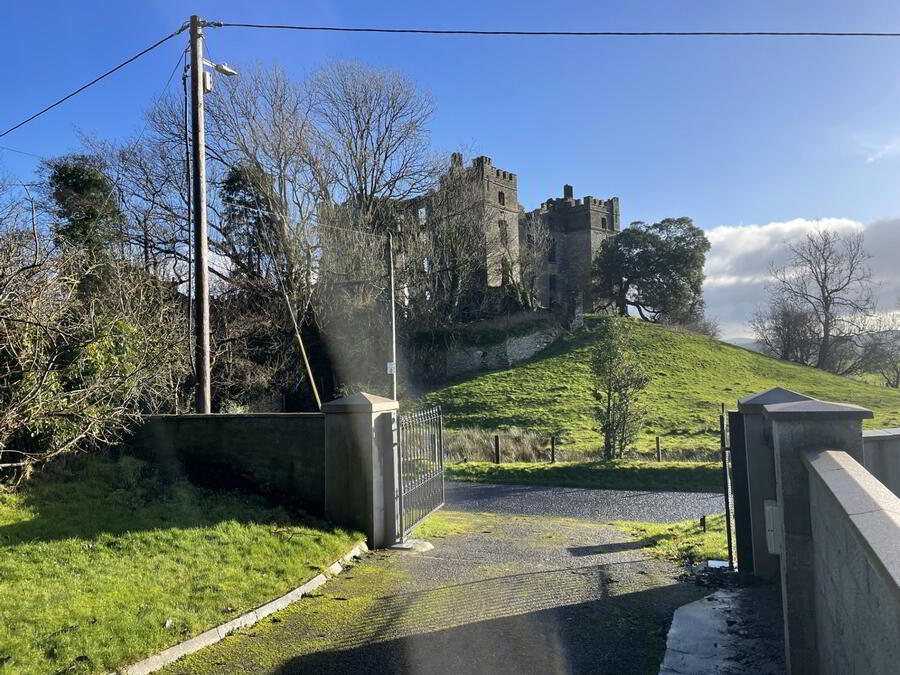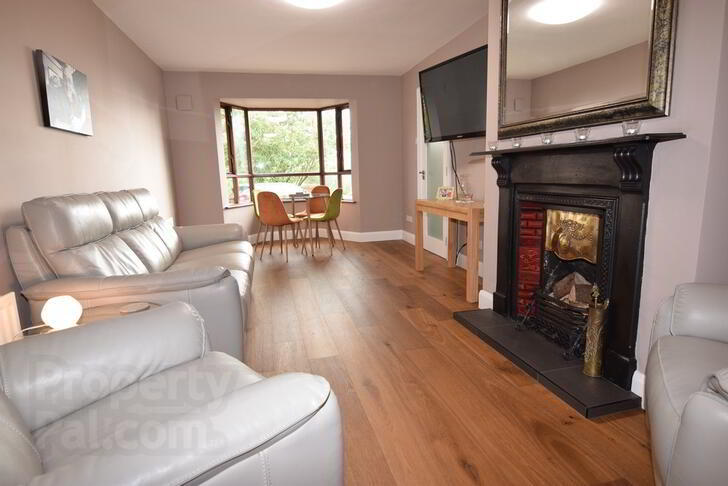


Castle Road,
Raphoe, F93N5K6
4 Bed Detached House
Price €198,000
4 Bedrooms
2 Bathrooms
Property Overview
Status
For Sale
Style
Detached House
Bedrooms
4
Bathrooms
2
Property Features
Tenure
Not Provided
Property Financials
Price
€198,000
Stamp Duty
€1,980*²
Property Engagement
Views Last 7 Days
68
Views Last 30 Days
333
Views All Time
8,302
 Overlooking Raphoe Castle and opening unto a peaceful minor street, located just off the Diamond in the centre of Raphoe, is this modern, detached family home. Constructed in the mid-1990s, the property enjoys a large front garden and driveway accessed via electronic security gates, with a number of specimen trees, ample car parking area, plus an enclosed rear yard area. Internal accommodation comprises sitting room, kitchen/dining/living room and shower room, all on the ground floor, with four bedrooms and main bathroom on the first floor. The house was recently refurbished and comes to the market in 'as new’ condition. An ideal home for anyone seeking an edge-of-town property in a peaceful setting. Viewing recommended.
Overlooking Raphoe Castle and opening unto a peaceful minor street, located just off the Diamond in the centre of Raphoe, is this modern, detached family home. Constructed in the mid-1990s, the property enjoys a large front garden and driveway accessed via electronic security gates, with a number of specimen trees, ample car parking area, plus an enclosed rear yard area. Internal accommodation comprises sitting room, kitchen/dining/living room and shower room, all on the ground floor, with four bedrooms and main bathroom on the first floor. The house was recently refurbished and comes to the market in 'as new’ condition. An ideal home for anyone seeking an edge-of-town property in a peaceful setting. Viewing recommended.Ground Floor
- Entrance Hall
- Semi-solid oak floor.
Timber front door.
Glass panel doors into sitting room & kitchen/dining/living room.
Size: 2.0m x 0.90m - Kitchen/Living Room
- High and low kitchen units (grey).
Electric oven ,electric hob, integrated fridge/freezer, integrated dishwasher, stainless steel sink - all new and included.
Open fire with cast iron fireplace.
Semi-solid oak floor.
Bay window overlooking front garden.
Two ceiling lights.
Return staircase to first floor.
Size: 9.2m x 3.5m - Sitting Room
- Semi-solid oak floor.
Bay window to front.
Ceiling centre light.
Size: 7.2m x 3.2m - Utility
- Worktop area with low-level kitchen units.
Plumbed for washing machine and dryer.
Floor tiled.
Window overlooking enclosed rear yard.
Back door with glazed panel.
Size: 3.2m x 2.0m - Shower Room
- Access from utility.
WHB, WHB, Wet Room-style electric shower unit.
Floor tiled.
Grosflex PVC-sheeted walls and ceiling.
Mirror & shaving light over WHB.
One window.
Size: 2.0m x 2.0
First Floor
- Bedroom One
- Pine board floor.
Wall-to-wall Sliderobe unit.
Window overlooking front garden.
Three double plug sockets.
TV point.
Size: 4.3m x 3.0m - Bedroom Two
- Pine board floor.
Window overlooking front garden.
Three double plug sockets.
TV point.
Size: 4.5m x 3.3m - Bedroom Three
- Pine board floor.
Window overlooking rear.
Three double plug sockets.
Size: 4.6m x 3.2m - Bedroom Four
- Pine board floor.
Window overlooking rear.
Two double plug sockets.
Size: 3.2m x 2.0m - Bathroom
- WHB, WC, Bath & Electric Shower (-white).
Floor tiled.
Walls part-tiled.
One window.
Size: 3.2m x 1.8m


