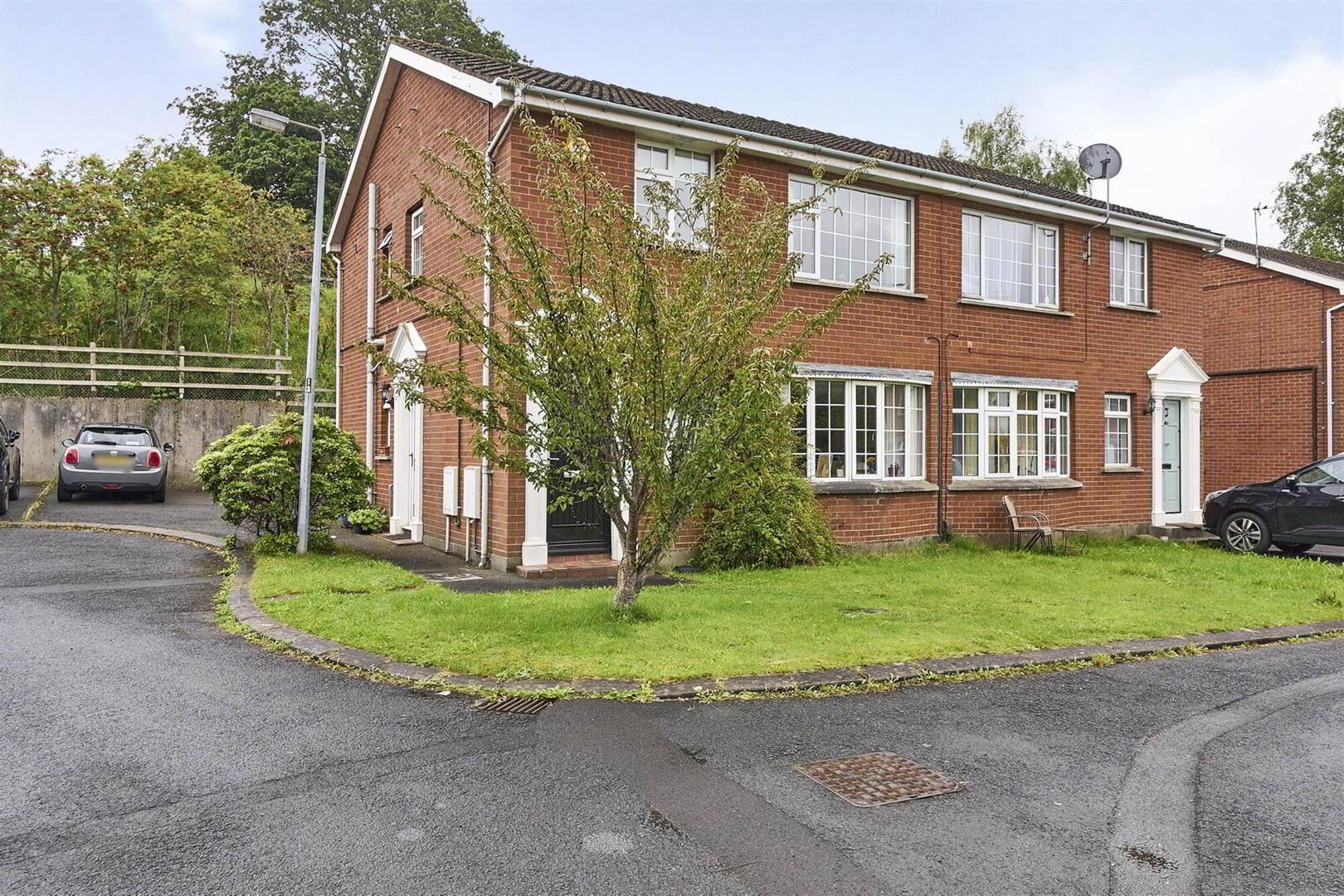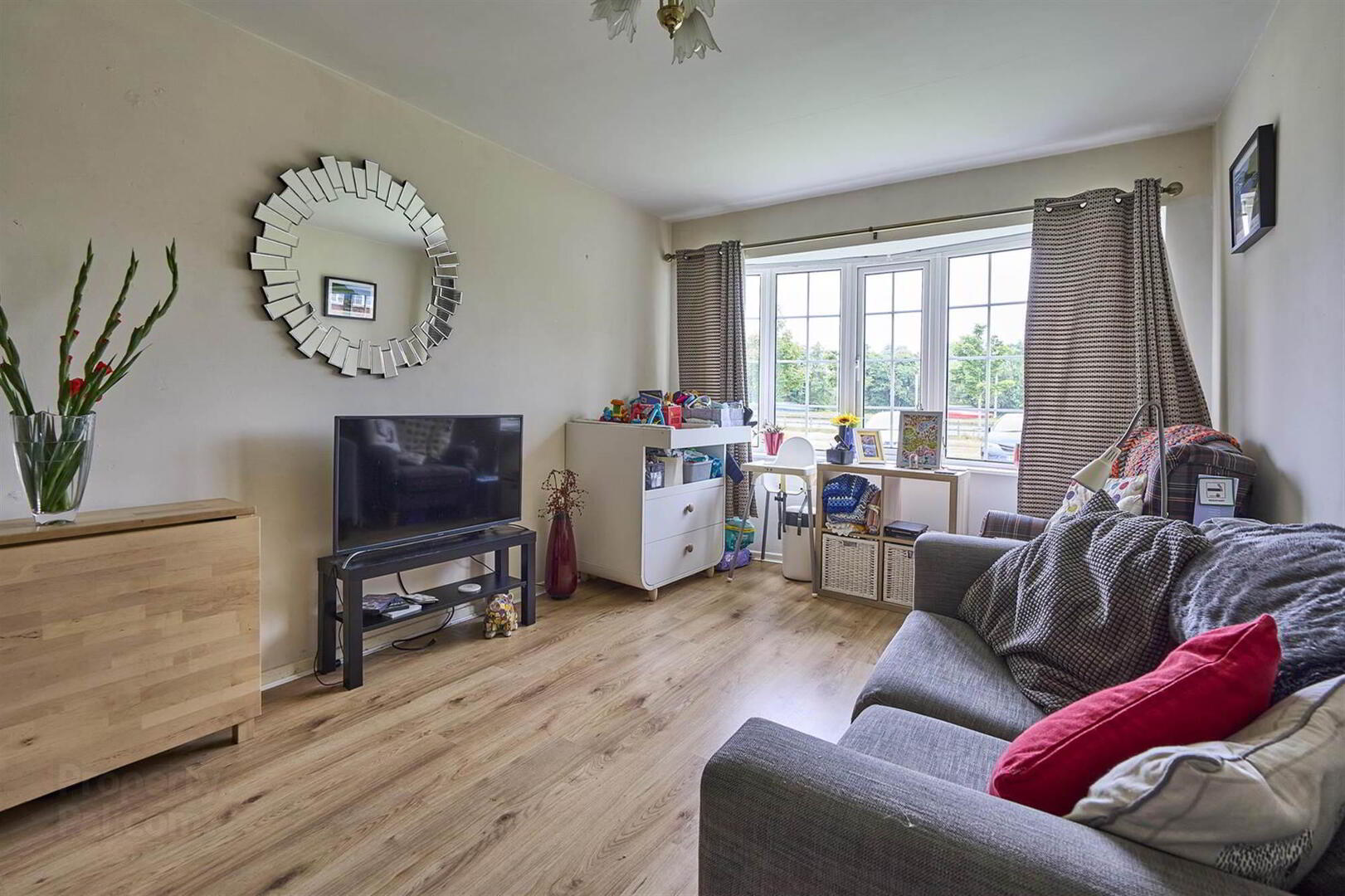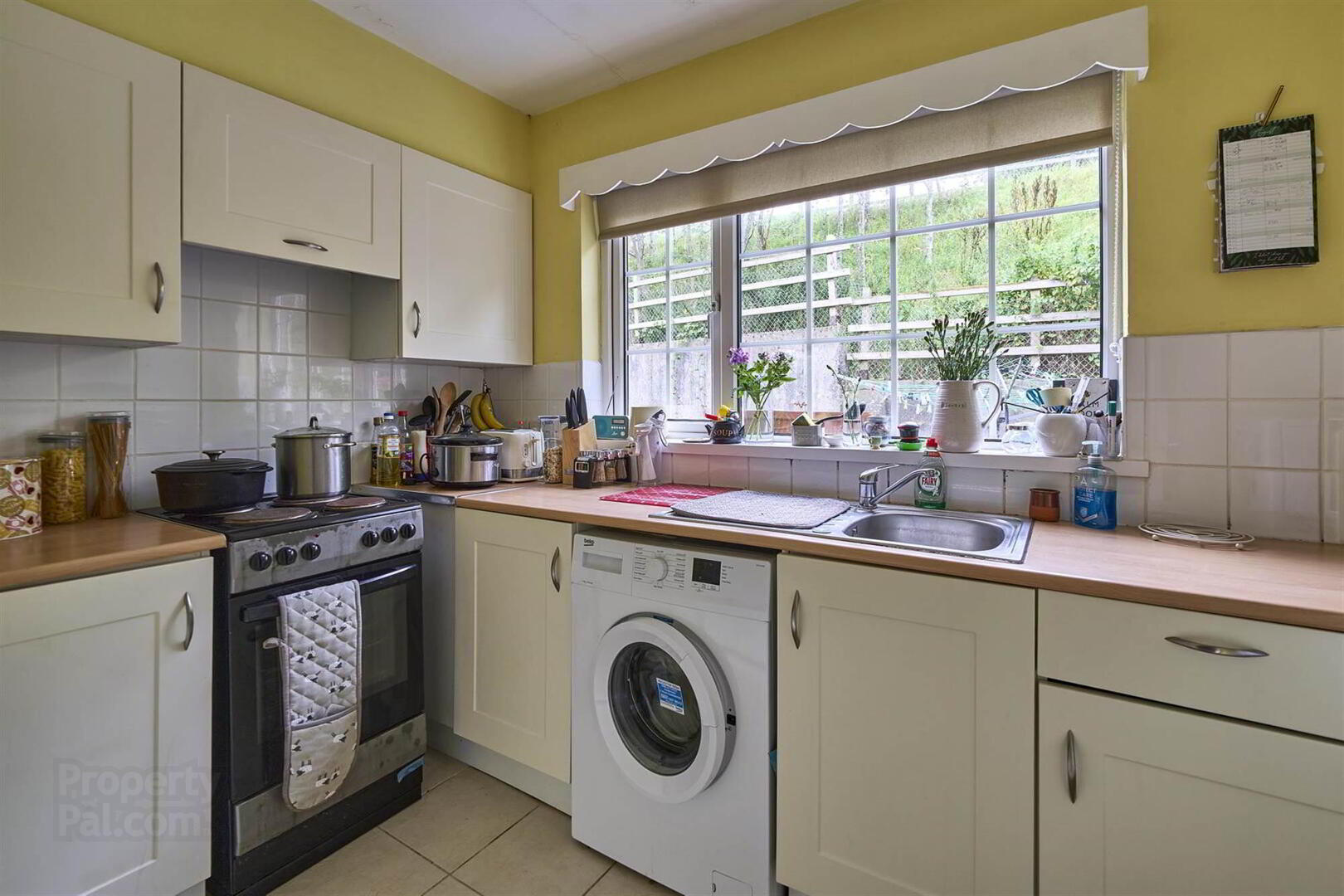


46 Strathearn Court,
Holywood, BT18 9NR
2 Bed Apartment
Offers Around £129,950
2 Bedrooms
1 Reception
Property Overview
Status
For Sale
Style
Apartment
Bedrooms
2
Receptions
1
Property Features
Tenure
Not Provided
Energy Rating
Broadband
*³
Property Financials
Price
Offers Around £129,950
Stamp Duty
Rates
£799.49 pa*¹
Typical Mortgage
Property Engagement
Views All Time
1,429

Features
- A bright & well-appointed ground floor apartment
- Hallway
- Living Room
- Kitchen
- Two bedrooms
- Shower Room
- Gas heating
- uPVC frame double glazed windows
- Set back from the main road
- Shared driveway offering off street parking
- Garden in lawn to front plus paved area to rear
- Ideal for those wishing to commute to Belfast via. road or rail with the railway station located nearby, plus George Best City Airport
- Located on the fringe of Holywood town within proximity to an array of shops, cafes and restaurants, several primary and secondary schools, local health centres plus beautiful woodland & coastal walks
Located on the fringe of Holywood town with a wide range of amenities on your doorstep including an array of shops, cafes and restaurants, several primary and secondary schools, local health centres, churches and beautiful woodland & coastal walks. It is also ideal for those wishing to commute to Belfast via. road or rail with the railway halt located nearby. I would anticipate a high level of interest from first time buyers and investors alike.
Ground Floor
- uPVC double glazed front door.
- HALLWAY:
- Meter cupboard. Shelved cupboard.
- LIVING ROOM:
- 4.6m x 3.m (15' 1" x 9' 10")
(into bow window). - KITCHEN:
- 3.m x 1.9m (9' 10" x 6' 3")
Modern kitchen with range of high and low level units, laminate work surfaces, stainless steel sink unit with drainer and mixer tap. Tiled splashback. Space for cooker, extractor fan, space for fridge/freezer. Plumbed for washing machine, Vokera gas fired boiler. Ceramic tiled floor. - BEDROOM (1):
- 3.1m x 2.9m (10' 2" x 9' 6")
- BEDROOM (2):
- 3.m x 1.9m (9' 10" x 6' 3")
- SHOWER ROOM:
- Built-in shower cubicle with mains shower unit, pedestal wash hand basin with mixer tap. Low flush wc, heated towel rail, ceramic tiled floor. Extractor fan, window.
Outside
- Shared driveway offering off street parking. Garden in lawn to front. Paved rear garden.
- MANAGEMENT COMPANY: To be confirmed.
SERVICE CHARGE: To be confirmed.
Directions
Travelling along High Street towards Belfast, continue onto Belfast Road. Strathearn Court is on the right hand side before the filling station.




