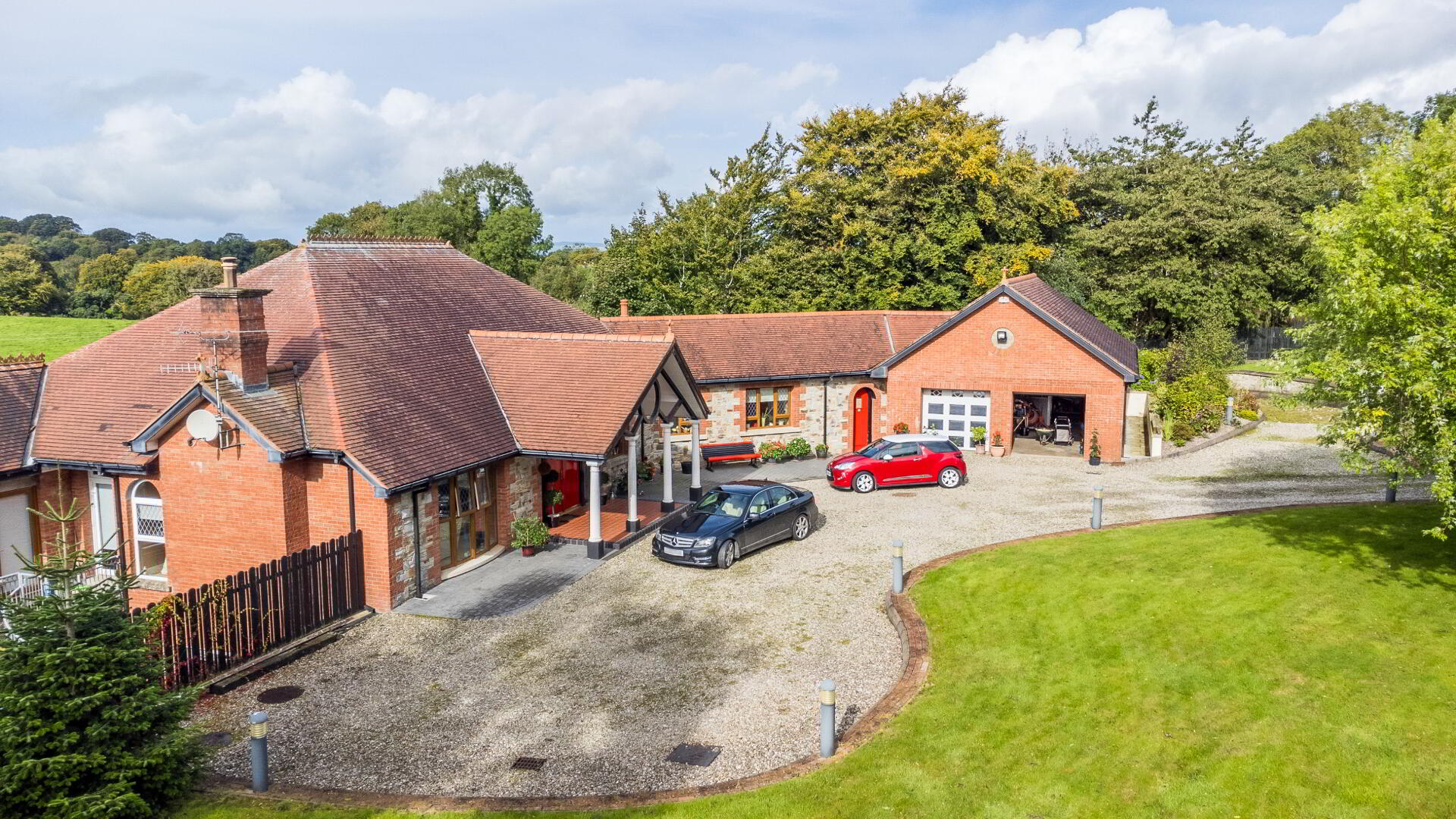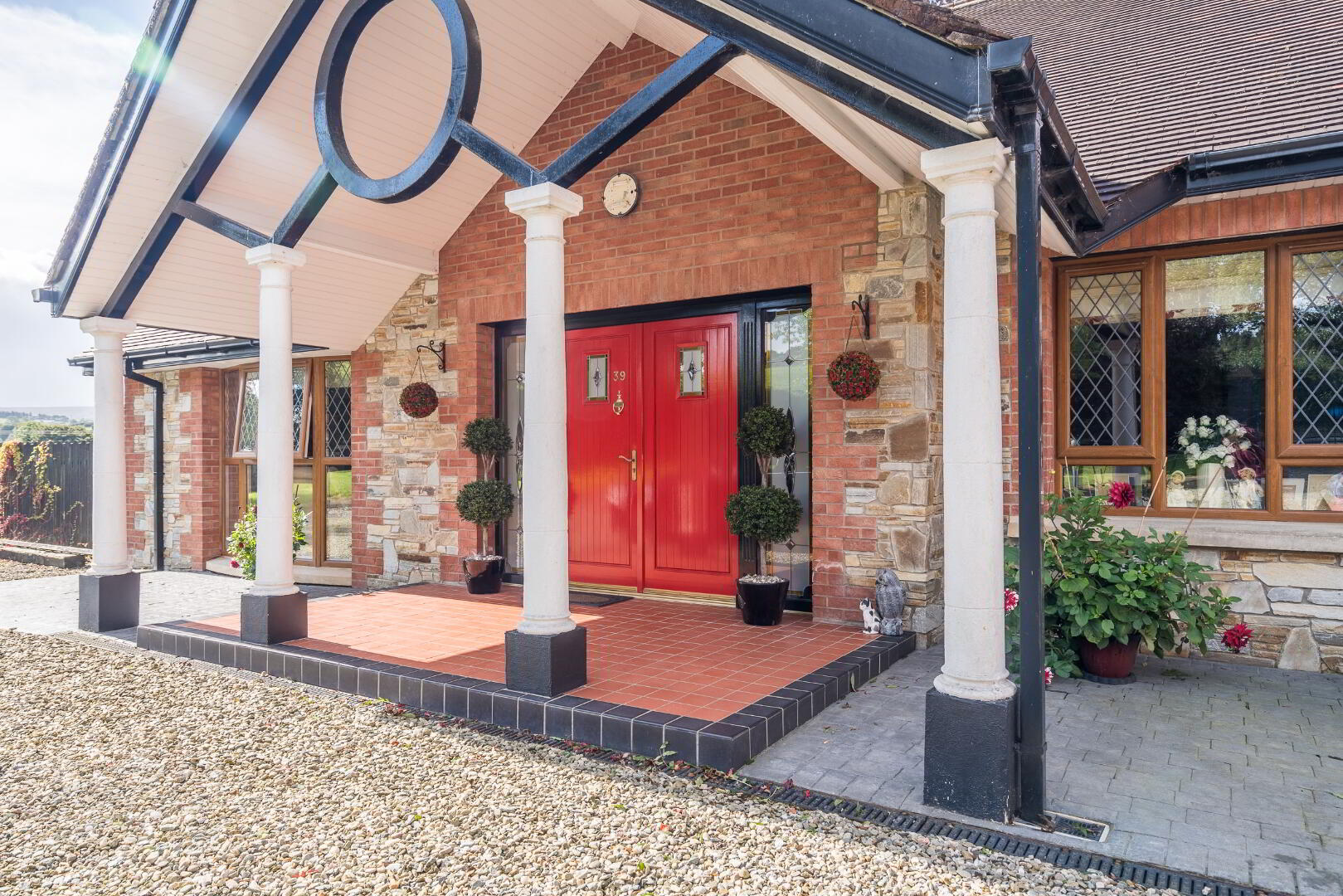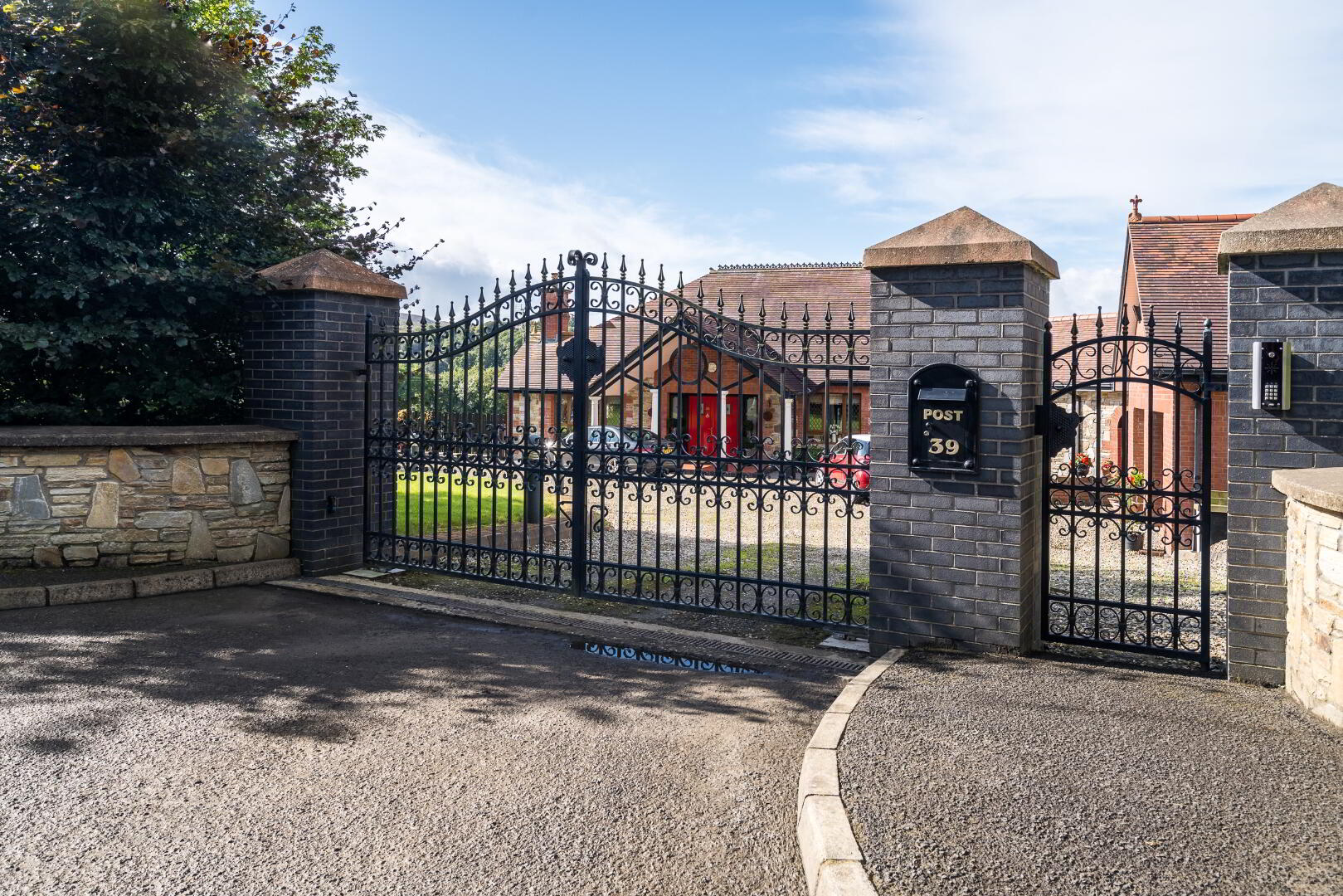


39 Moorlough Road,
Artigarvan, Strabane, BT82 0EP
4 Bed Detached Chalet Bungalow
Sale agreed
4 Bedrooms
5 Bathrooms
3 Receptions
Property Overview
Status
Sale Agreed
Style
Detached Chalet Bungalow
Bedrooms
4
Bathrooms
5
Receptions
3
Property Features
Tenure
Not Provided
Heating
Oil
Broadband
*³
Property Financials
Price
Last listed at Asking Price £450,000
Rates
£3,222.48 pa*¹
Property Engagement
Views Last 7 Days
176
Views Last 30 Days
519
Views All Time
37,011

Features
- Stunning Detached Country Residence
- Four Bedrooms Including Four Suites, One on entrance Floor
- Landscaped Gardens To Front, Side
- Impressive Entrance Hall With Galleried Landing
- Luxury Kitchen Open To Dining Room And Living Room With Fireplace
- Double Garage Attached To Property
- Oil Fired Central Heating,
- Pressurised Water System And uPVC Double Glazed Windows
- Uninterrupted Views
If semi rural luxury living is what you're hoping for, then this is the house for you!
Approached via a stoned driveway on an impressive split level site, this stunning residence is positioned on a large site of circa 0.9 acres and enjoys semi rural views over the surrounding countryside.
Within 4 miles of Strabane and 15 miles of Derry, you're still close to local amenities and the main arterial routes to Belfast/Dublin.
The current owners have decorated and maintained the house to a high standard and the result is a spacious, bright, warm family home with adaptable accommodation throughout.
The entrance floor of the home comprises entrance hall, lounge, open plan kitchen/living/dining room, utility room and the first of the suites comprising double bedroom, dressing room and luxury ensuite.
The first floor enjoys a beautiful galleried landing, with space for another double bedroom, office and bathroom.
The lower floor is the sleeping area with master bathroom, three double bedrooms (all ensuite and walk in wardrobe) and the sports room would be perfect as a gym, office, cinema room or playroom but could also be used as a bedroom if needed.
Externally, the property is surrounded by a large garden and has a plethora of mature plants, shrubs and trees. There is a double garage which would be suitable as an annex (subject to necessary permissions).
There is a paved area for entertaining, which has been positioned to enjoy the afternoon and evening sun.
We would encourage viewing this unique property at your earliest convenience to fully appreciate the size, decor and setting!
Accommodation Comprises
Entrance Hall, Galleried landing, polished porcelain tiled floor, corniced ceiling.
Lounge 5.07 x 8.15 Solid oak floor, Feature marble fireplace with room heating multi fuel stove.
Kitchen 8.65 x 5.83 Luxury range of high and low level oak units, granite work surfaces, integrated hob, oven and grill, integrated dishwasher, Aga multi fuel range cooker, built in larder, American Fridge freezer, integrated wine cooler, integrated coffee machine, breakfast bar with storage, granite work surface and sink with mixer tap, tiled floor, partially tiled walls, recessed spotlighting, ornate cornice.
Open to dining/living area. Dining room 3.23 x 6.07 with polished porcelain tiles, vaulted ceiling, spotlights to the ceiling.
Living Room 4.89 x 5.55 Carpet to floor, recessed spotlights, ornate cornice, feature marble fireplace with gas fire.
Utility Room 4.4 x 3.7 Range of high and low level units, laminate work surfaces, stainless steel sink with mixer tap and drainer, plumbed for washing machine and integrated tumble dryer, tiled floor, partially tiled walls, back door through to rear patio.
Sunroom 6.46 x 3.68 Tiled flooring, oak timber cladding to ceiling, recessed spotlights, access to balcony area.
Bedroom 1 4.92 x 5.47 Double bedroom, carpet to floor,
Walk in wardrobe 1.52 x 1.56 Fully fitted built in wardrobes, laminate flooring.
Ensuite 1.51 x 1.96 Bathroom suite with partially tiled walls, tiled floor, Wc , whb, chrome towel rail, walk shower enclosure, recessed spots and cornice.
Office: 2.09 x 2.06
WC 1.89 x 2.03 Tiled floor, vanity unit, back to wall toilet
Bedroom 2 3.79 x 3.62 Double bedroom, carpet to floor,
Walk in wardrobe 1.82 x 1.96 Fully fitted built in wardrobes, laminate flooring.
Ensuite 2.06 x 1.78 Bathroom suite with partially tiled walls, tiled floor, Wc , whb, chrome towel rail, shower enclosure, recessed spots and cornice.
Bedroom 3 5.46 x 5.43 Double bedroom, Laminate flooring , split level bedroom, exit door.
Walk in wardrobe 1.7 x 2.41 Fully fitted built in wardrobes, laminate flooring.
Ensuite 1.73 x 2.35 Bathroom suite with partially tiled walls, tiled floor, Wc , whb, chrome towel rail, jet shower, recessed spots and cornice.
Bedroom 4 3.7 x 3.6 Double bedroom, Laminate flooring.
Walk in wardrobe 1.59 x 2.11 Fully fitted built in wardrobes, laminate flooring.
Ensuite 1.74 x 2.06 Bathroom suite with partially tiled walls, tiled floor, wc, whb, chrome towel rail, shower, recessed spots and cornice.
Sports/Games Room
4.22 x 6.94 Area left ready with plumbing and ready for ventilation. Patio doors.
Main bathroom
4.41 x 2.37 tiled and carpet to floor, partially tiled walls, wc, bidet, his/hers vanity unit, jacuzzi bath, chrome towel rail.
Garage
Main area -6.84 x 6.5
Room 1 – 3.25x4.95
Room 2 – 3.3 x1.51
Power and light, plumbed for water and waste, electric doors, suitable as an annex (subject to necessary permissions).
Outside Front - Area in lawn, mature shrubs, stoned driveway with space for multiple vehicles.
Side and Rear - Stoned area, area in lawn, mature hedging, patio area for entertaining, outside tap and light, imprinted concrete patio area, galvanised railings, rosemary roof tiles, rural views of surrounding area, additional area in lawn.
Extra information:
Electric entrance gates
Beam vacuum system
Underfloor heating
Ornate cornice throughout
Galvanised railings
Rosemary Roof tiles

Click here to view the video



