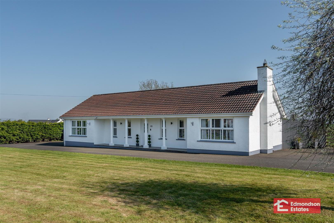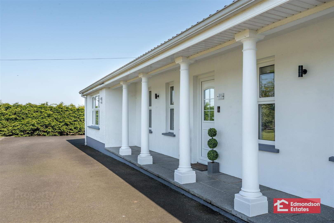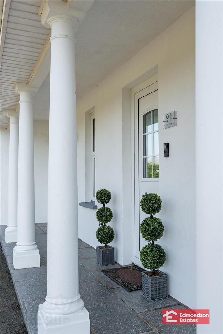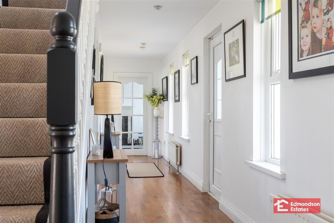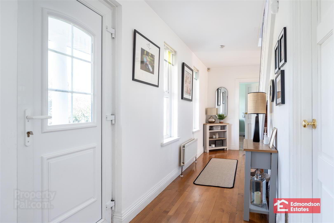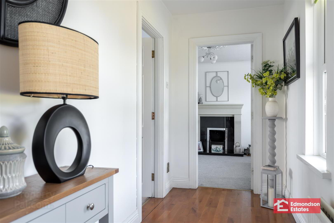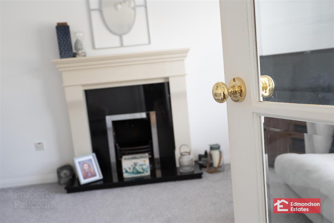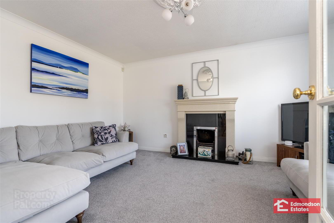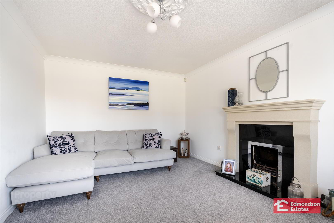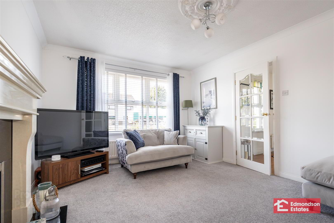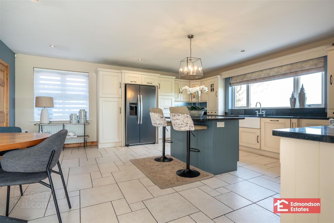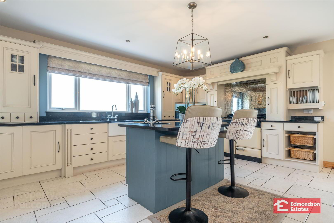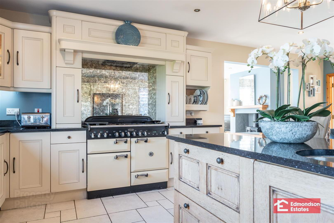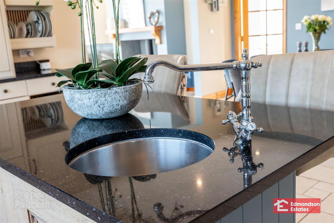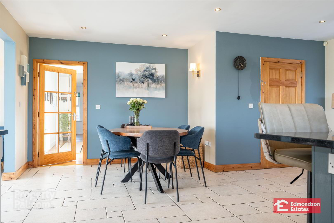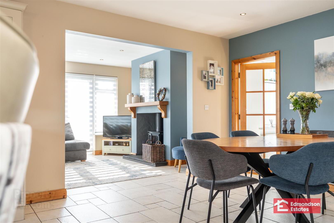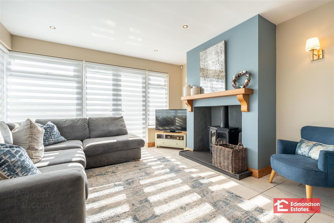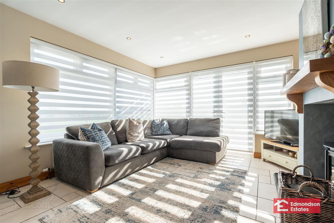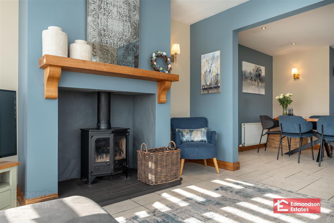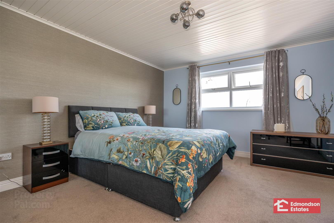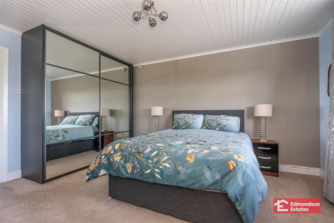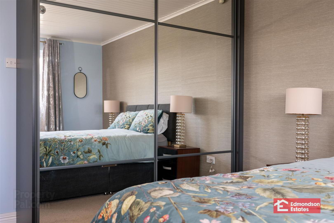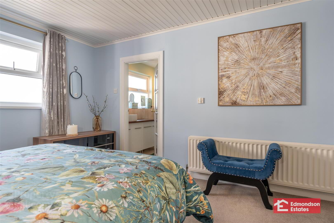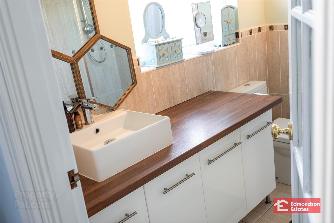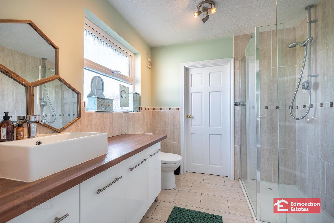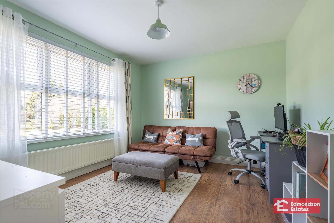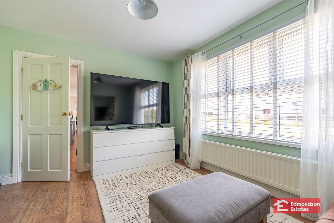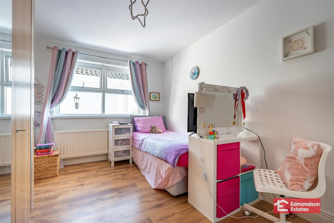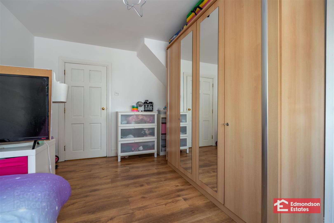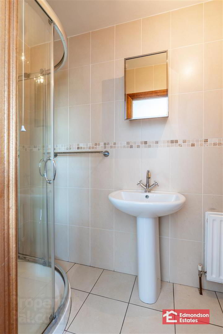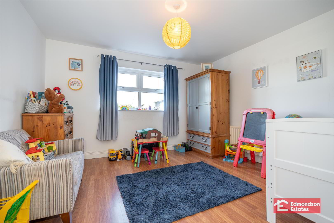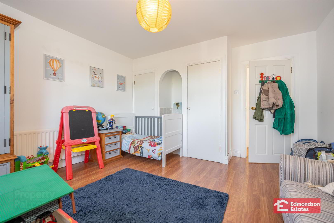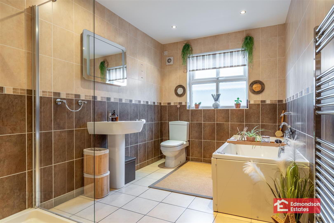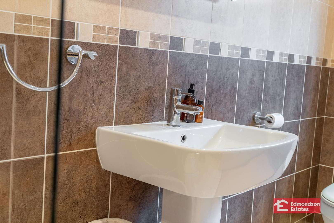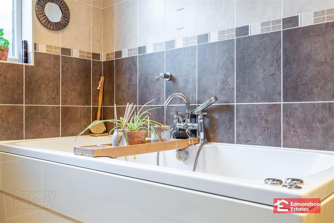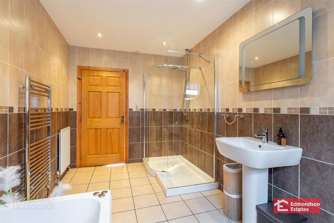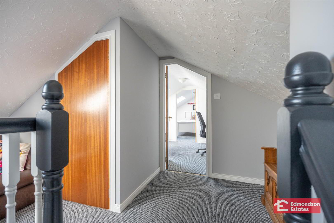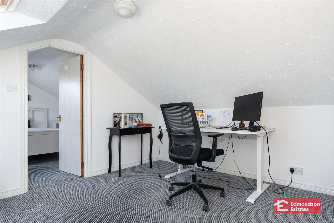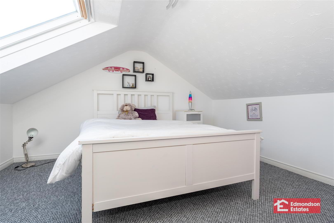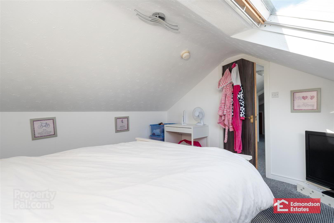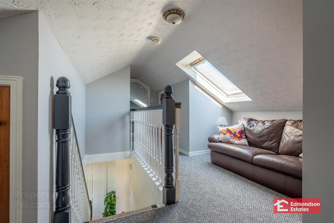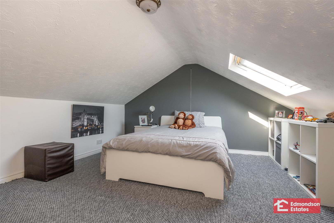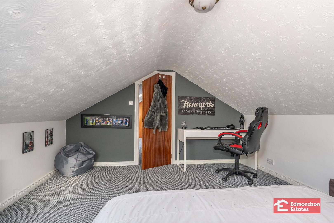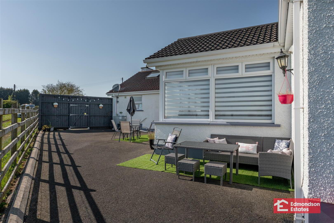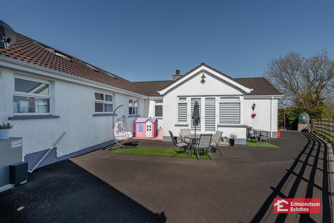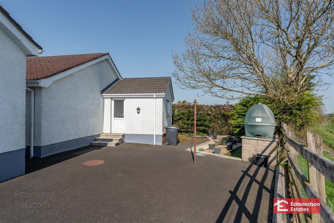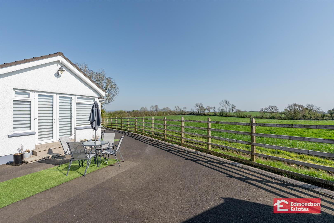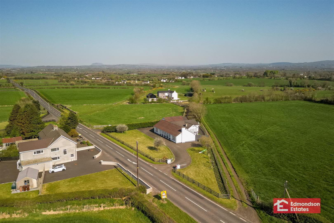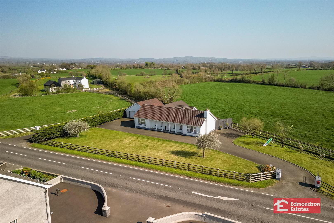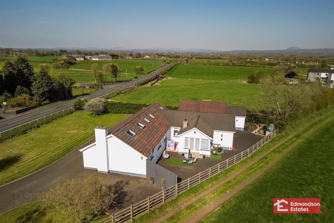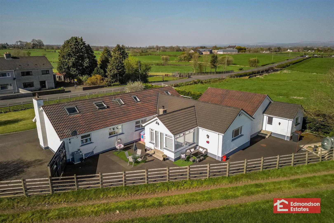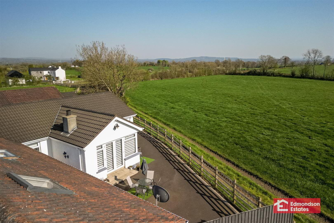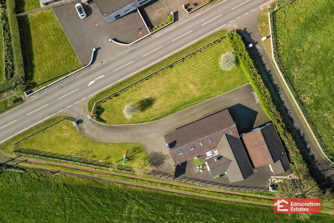91 Whitesides Road,
Randalstown, BT41 3DR
4 Bed Detached Bungalow
Offers Around £349,950
4 Bedrooms
3 Bathrooms
2 Receptions
Property Overview
Status
For Sale
Style
Detached Bungalow
Bedrooms
4
Bathrooms
3
Receptions
2
Property Features
Tenure
Freehold
Broadband
*³
Property Financials
Price
Offers Around £349,950
Stamp Duty
Rates
£2,376.00 pa*¹
Typical Mortgage
Legal Calculator
Property Engagement
Views All Time
2,924
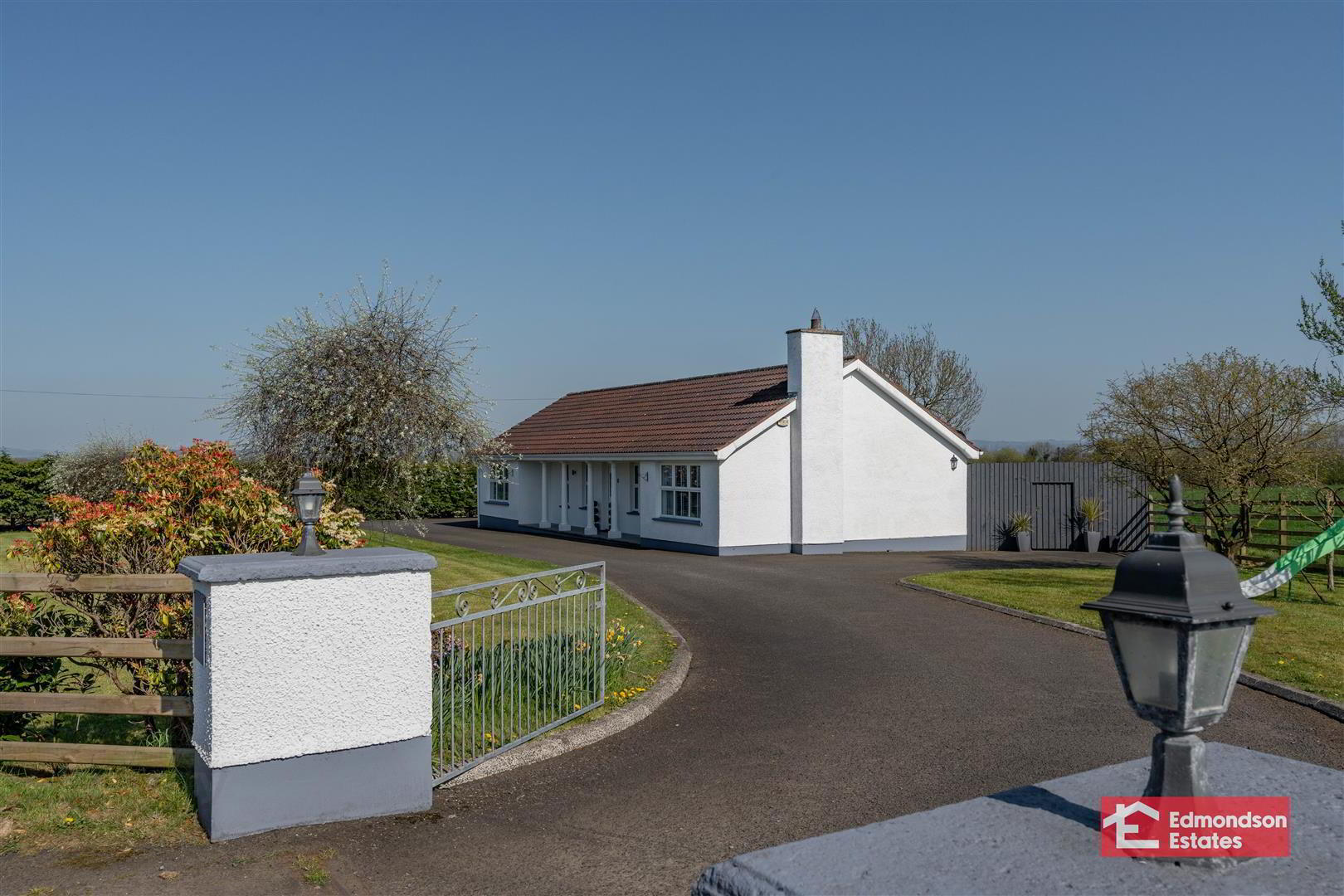
Features
- Beautifully Presented Detached Bungalow
- Set off the Whitesides Road on circa 0.5 acres.
- Large Open Plan Kitchen / Dining and Family Room
- Four Ground Floor Bedrooms - Two with En-suites
- Large Floored Loft with Stair Access and Velux Windows
- Large Lawns to Front.
- Fully Enclosed South Facing Rear Gardens with Open Views of Surrounding Countryside.
- Detached Double Garages - with WC and WHB
- Ideally Located for Easy Access to Ballymena, Randalstown and Belfast Etc
- OFCH
Edmondson Estates are delighted to bring to market beautifully presented detached bungalow set off the Whitesides Road. This is a deceptivously spacious detached bungalow of circa 1,932 sqft / 179 sqm set on a large site of circa 0.5 acres. The rear gardens are south facing creating an absolute sun trap. The property is ideally located for Ballymena, Randalstown and Belfast. Edmondson Estates thoroughly recommend a viewing of this stunning home to allow you to see all has it offer. Viewings are by way of prior appointment through Edmondson Estates.
- Entrance Hall
- Solid wood flooring.
- Living Room 4.78m x 3.48m (15'8" x 11'5")
- Open fire. Ceiling coving and rose.
- Kitchen / Dining Room 6.97m x 5.59m
- Cream high and low level units and display cabinets and plate rack. Granite worktops. Belfast Sink. Central island with granite worktop, salad sink and breakfast bar over hang. Space for dual fuel range cooker within inglenook Space for American styled fridge / freezer. Integrated dishwasher. Tiled flooring and splashback.
- Sun Room 3.87m x 3.56m (12'8" x 11'8")
- Multi fuel stove. Double patio doors leading to rear patio.
- Family Room / alt Bedroom 4 3.29 m 3.81m (10'9" m 12'5")
- Laminate flooring.
- Family Bathroom 2.28m x 4.19m (7'5" x 13'8")
- Large shower unit with digital shower. Jacuzzi style bath. WHB and LFWC. Chrome towel radiator. Fully tiled.
- Bedroom 1 - Rear 4.45m x 3.70m (14'7" x 12'1")
- Built in robes.
- En Suite 2.41 x 2.55m (7'10" x 8'4" )
- Refitted LFWC and WHB in vanity unit. Large walk shower. Services cupboard.
- Bedroom 2 - Rear 4.45m x 2.92m (14'7" x 9'6")
- Laminate flooring.
- En Suite 2.52m x 1.10m (8'3" x 3'7")
- LFWC and WHB. Quadrant shower. Fully tiled.
- Bedroom 3 3.88m x 4.19m (12'8" x 13'8")
- Built in cupboards. Vanity unit. Laminate flooring.
- Floored Loft
- Stairs from Hallway. Floored loft with landing area with velux window. WC and WHB.
- Loft Store 1 3.21m x 3.20m (10'6" x 10'5")
- Floored Store Room with velux window.
- Loft Store 2 3.21 m x 3.81m (10'6" m x 12'5")
- Floored Store Room with velux window.
- OUTSIDE
- Utility Room 3.29 x 3.63 (10'9" x 11'10")
- High and low level units. Stainless steel sink. Plumbed for washing machine and space for tumble dryer.
- Detached Double Garages 7.25 x 7.60 (23'9" x 24'11")
- Roller doors and side pedestrian door. WC and WHB. Power and lighting. Loft storage. OFCH boiler.
- Gardens
- Gated tarmacked driveway. Front gardens laid in lawns. Fully enclosed low maintenance, south facing rear areas laid in tarmac.


