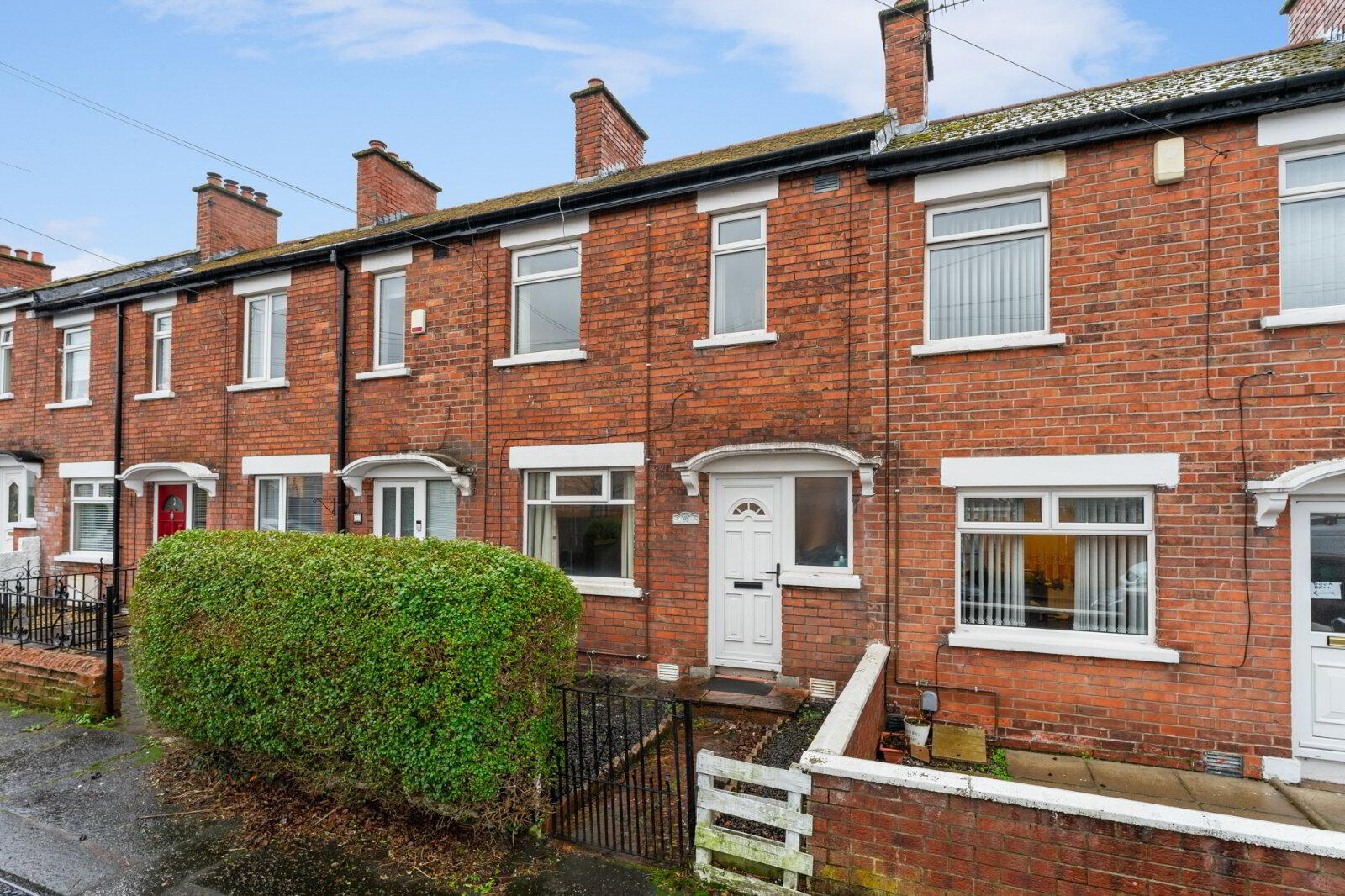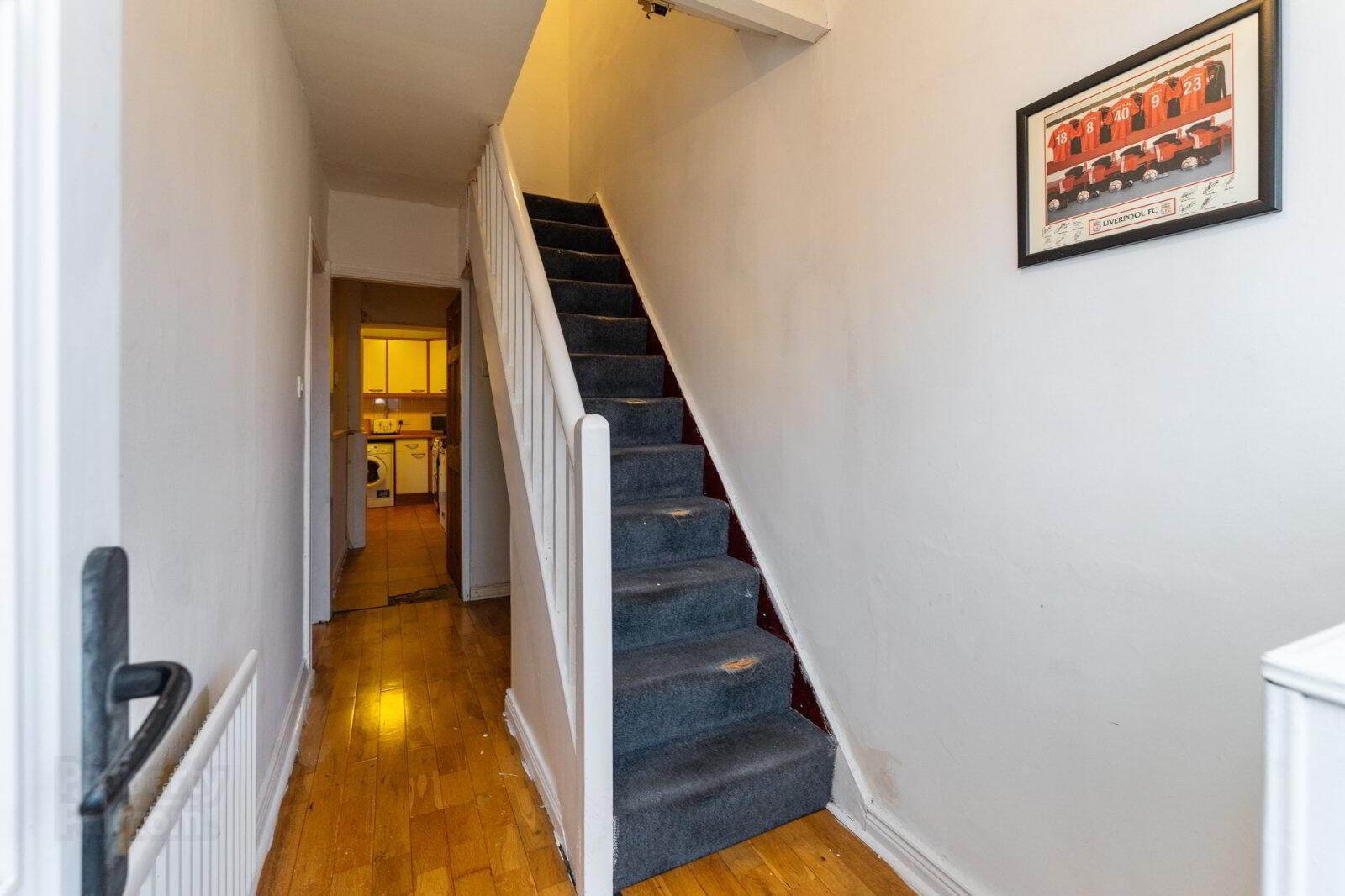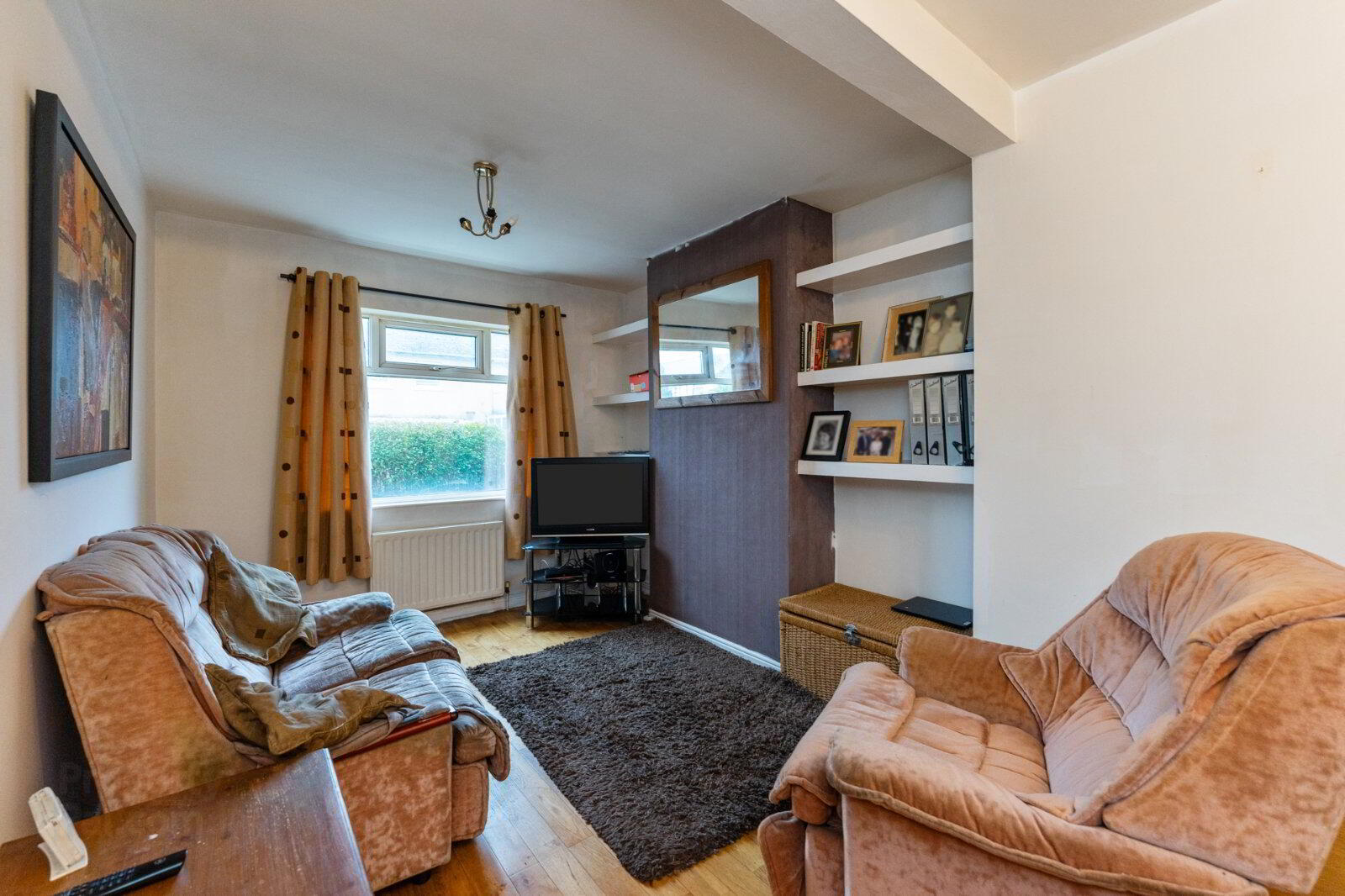


91 Ravenhill Gardens,
Belfast, BT6 8GQ
2 Bed Terrace House
Sale agreed
2 Bedrooms
Property Overview
Status
Sale Agreed
Style
Terrace House
Bedrooms
2
Property Features
Tenure
Not Provided
Heating
Gas
Broadband
*³
Property Financials
Price
Last listed at Asking Price £145,000
Rates
£887.06 pa*¹
Property Engagement
Views Last 7 Days
1,088
Views Last 30 Days
5,338
Views All Time
10,128

Features
- Attractive Red Brick Mid Terrace
- Requires some general modernisation
- Two Bedrooms plus Study
- Open Plan Living/Dining
- Fully Fitted Kitchen
- Bathroom In White Suite
- Gas Fired Central Heating
- PVC Double Glazing
- Enclosed Rear Garden with Patio
- Popular And Sought After Residential Location off Ravenhill Road Close To Local Amenities And Transport Routes To Belfast City Centre
- Ideal First Time Buy Or Professional/Young Couple
- Viewing by Private Appointment
- Entrance Hall
- Living /Dining
- 6.2m x 2.51m (20'4" x 8'3")
- Kitchen
- 5.03m x 2.5m (16'6" x 8'2")
High and Low Level units, inset sink, plumbed washing machine, recess for fridge freezer - First Floor
- Bedroom 1
- 2.9m x 2.77m (9'6" x 9'1")
- Bedroom 2
- 2.97m x 2.36m (9'9" x 7'9")
- Study
- 1.88m x 1.65m (6'2" x 5'5")
- Bathroom
- White suite, panelled bath, low flush WC, pedestal wash hand basin
- Outside
- Rear Garden with decking






