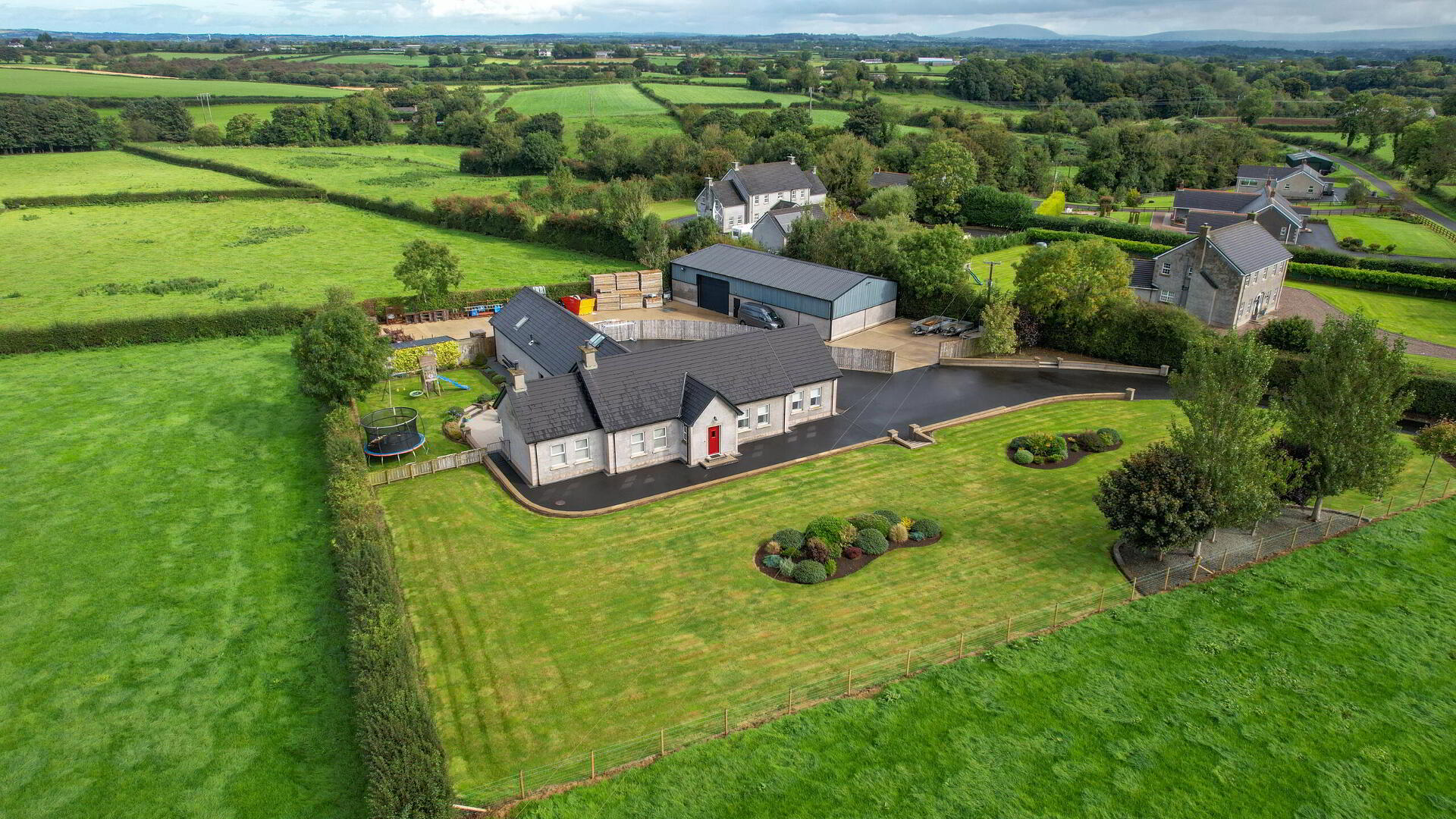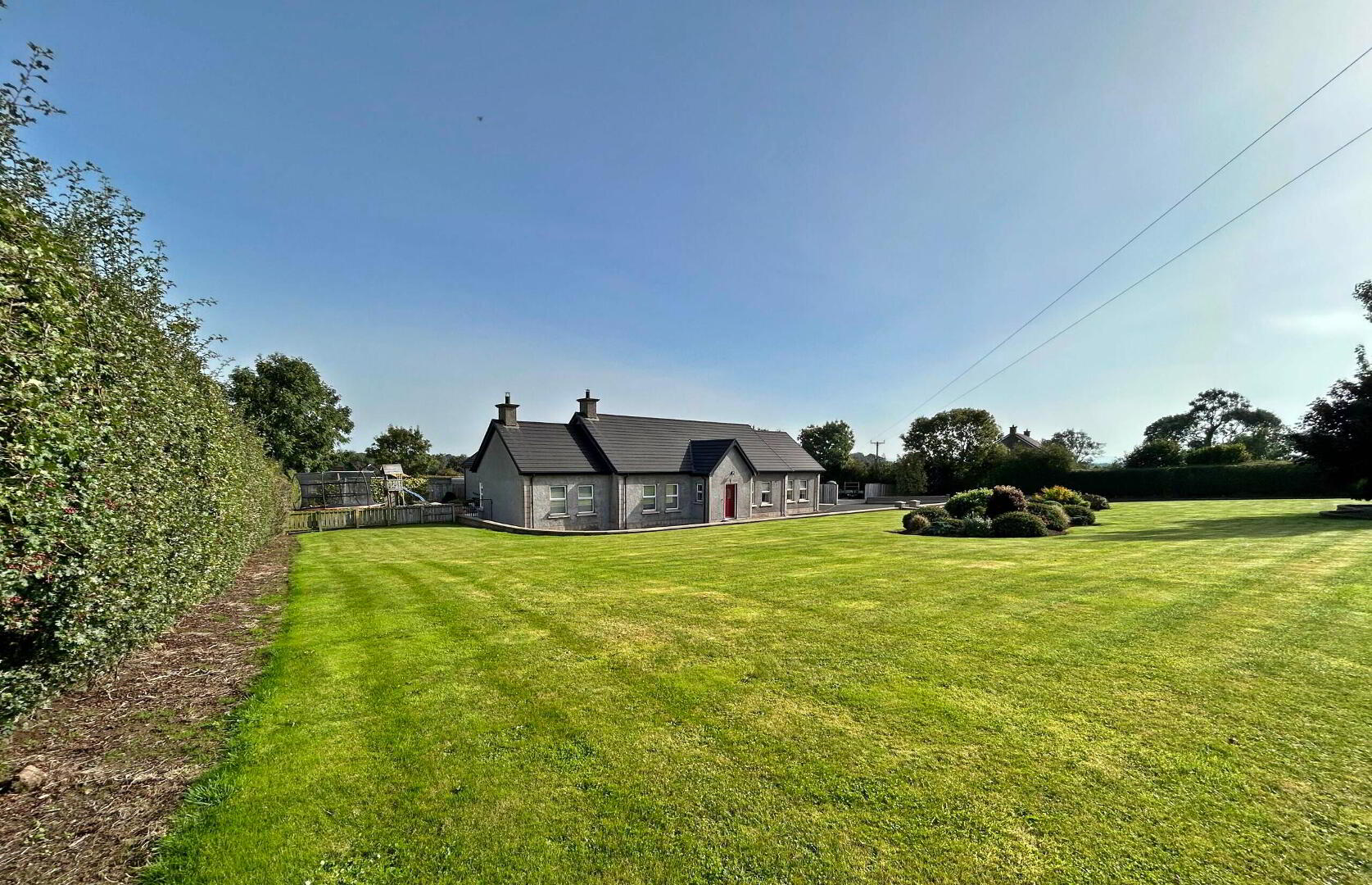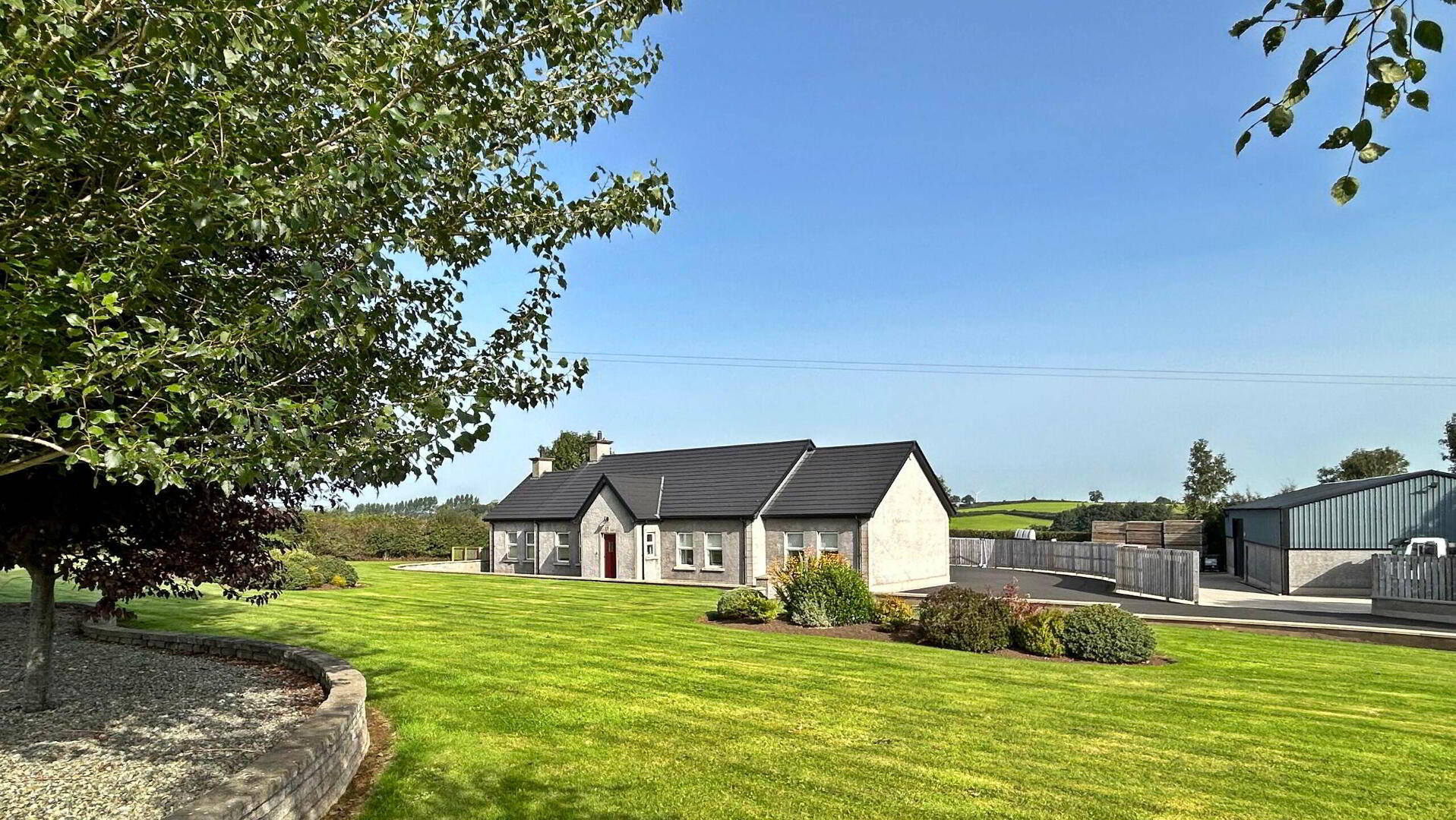


4 Mill Lane,
Aghadowey, Coleraine, BT51 3SX
DETACHED HOUSE, GARAGE, YARD, WORKSHOP
Offers Over £525,000
5 Bedrooms
3 Bathrooms
2 Receptions
Property Overview
Status
For Sale
Style
Detached House
Bedrooms
5
Bathrooms
3
Receptions
2
Property Features
Tenure
Not Provided
Energy Rating
Heating
Oil
Broadband
*³
Property Financials
Price
Offers Over £525,000
Stamp Duty
Rates
£2,303.94 pa*¹
Typical Mortgage
Property Engagement
Views Last 7 Days
278
Views Last 30 Days
1,439
Views All Time
33,909

Features
- Vendor may consider splitting the lot to suit a purchasers needs
- 5 Bedrooms (2 ensuite), living room, sunroom, kitchen, bathroom, utility room, car port, double garage (with playroom above), large workshop, yard
- Impressive master suite with fitted wardrobes, beauty area, dressing room and ensuite!
- The home is accessed via a long tarmacked driveway with mature hedging which allows for excellent privacy
- Has the peace and tranquillity of 'countryside living' but remains only a short drive to the University town of Coleraine, Portstewart and Portrush.
- This home truly is in stunning condition and is architecturally very pleasing with vaulted ceilings to the main reception hall, sunroom and kitchen area
- Double garage with playroom above (option to convert to a granny flat / home office)
- High energy efficiency rating
- Cat 5 connections throughout
- Alarm system and LED security lighting on garage, front wall and gable. Other sensored security lighting
No 4 Mill Lane is an impressive listing given that it offers so much. An absolutely stunning 5 bedroom chalet bungalow, well manicured gardens, large yard and workshop/shed (c.3316sqft) are all included within this lot.
The main home has been finished to the very highest of standards and boasts underfloor heating to a number of areas, valuated ceilings and a superb master suite with dressing room and ensuite.
A long private laneway provides excellent privacy to this home, yard and shed. This listing would therefore be ideal for those looking for their dream home in the countryside with the potential to run a business from it.
- ENTRANCE HALL
- Tiled floor. Vaulted celling with Velux window.
Hotpress with storage and pressurised water system. - LIVING ROOM 4.9m x 4.2m
- Laminate wood floor with feature electric fireplace (opening for real fire/stove behind). Television point and built in sideboard.
- KITCHEN 7.5m x 4.5m
- High and low level storage units, single stainless steel sink unit, Quooker tap. Free standing island with storage units. Integrated raised double oven, gas hob with extractor fan over. Integrated dishwasher and bins. Vaulted with roof light window creating natural light. Tiled floor and brick feature wall.
- UTILITY ROOM
- High and low level storage units, single stainless steel sink and drainer unit. Space for tumble dryer and washing machine. Composite stable back door with access to rear. Tiled floor.
- SUNROOM / LOUNGE 5.5m x 4.4m
- Tiled floor. Raised wood burning stove, slate hearth and feature brick fireplace. Vaulted ceiling and patio door to side garden.
- BATHROOM
- Tiled floor with free standing bath and walk in shower unit with with glass screen and power shower. Low flush WC and wash hand basin with storage under. Heated towel rail and spot lights.
- BEDROOM 1 5.7m x 3.6m At widest point.
- Carpeted double room with built in dressing table and sliderobes. Access to ....
- DRESSING ROOM 3.1m x 2.6m
- Carpeted with built in storage. Access to roof space via slingsby ladder.
- EN-SUITE
- Tiled floor and walls. Tiled shower cubicle with power shower, low flush WC, wash hand basin with storage under. Heated towel rail, spotlights and extractor fan.
- BEDROOM 2 3.0m x 4.4m at widest points
- Laminate wood floor with built in storage cupboard.
- BEDROOM 3 10.0ft x 9.2ft
- Single room to front with laminate wood floor
- FIRST FLOOR
- Glass balustrade staircase with carpeted stairs and landing. Velux window.
- BEDROOM 4 5.0m x 5.1m at widest points
- Carpeted double room with Velux windows.
- EN-SUITE
- Tiled floor and part tiled walls. Low flush WC, wash hand basin with storage under and tiled shower cubicle with power shower. Heated towel rail and Velux window.
- BEDROOM 5 5.0m x 4.9m
- Carpeted double room.
- EXTERNAL FEATURES
- Carport paved.
Lane, drive way and courtyard all tarmacked.
All boundaries fully enclosed with hedging and timber fencing.
Outside tap and security lights.
Raised garden to front laid in lawn with planting, trees and shrubs.
Large concreted yard with workshop/ shed extending to c. 3316 sqft - separated from the main home and garden via a 6 ft fence.
Wood store - SIDE GARDEN
- With paved patio area and raised garden laid in lawn with flower beds.
- DOUBLE GARAGE (TWO STOREY) 8.8m x 5.9m
- Roller electric doors. Oil fired boiler and built in storage.
Staircase to play room with zoned heating and Velux window. Potential to convert to a granny flat, home office etc - WORKSHOP / SHED 22.7m x 10.5m PLUS FIRST FLOOR AREA
- With electricity and power, storage, toilet and Belfast sink. Stairs to first floor with further storage. Large workshop/ shed measuring c.2348sqft ground floor + 968sqft first floor with spacious yard that have been screened from the main home via a 6 ft fence.

Click here to view the 3D tour




